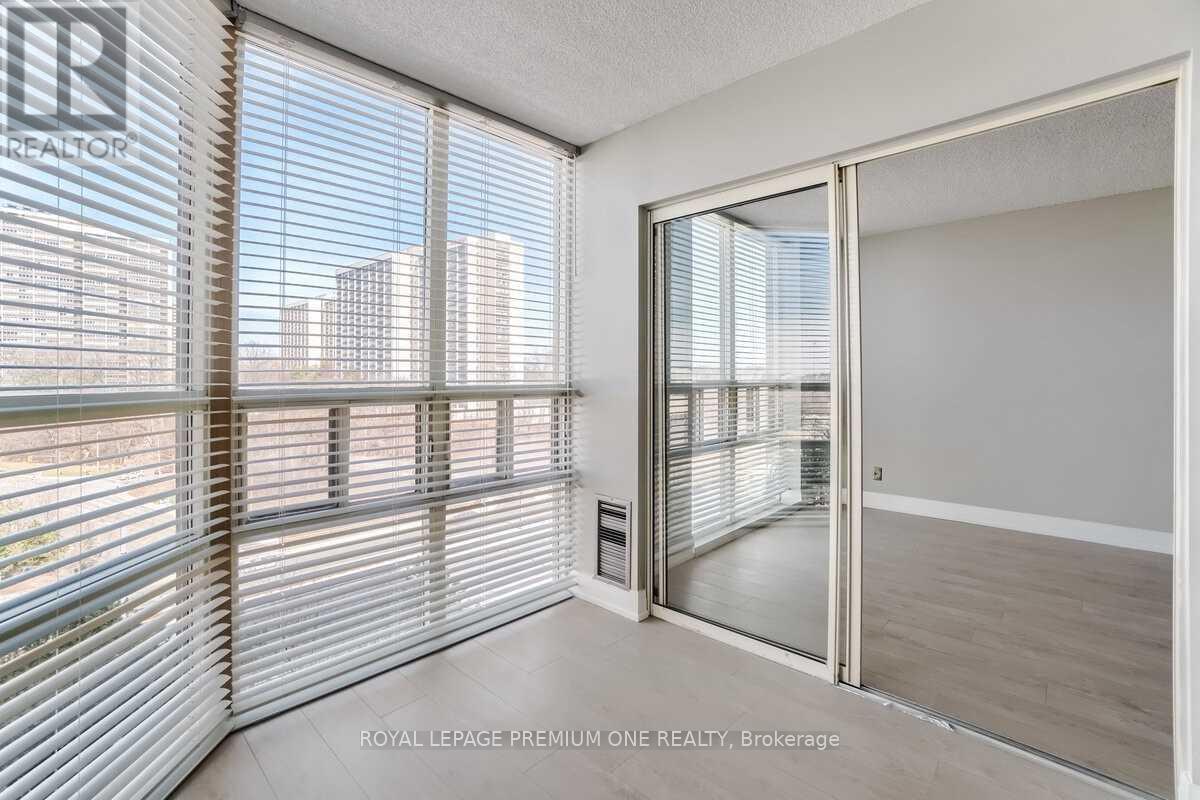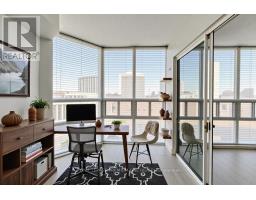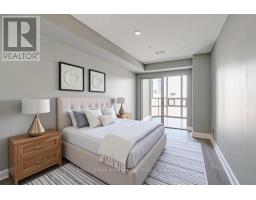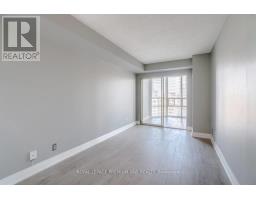1008 - 195 Wynford Drive N Toronto, Ontario M3C 3P3
$499,900Maintenance, Heat, Electricity, Water, Common Area Maintenance, Insurance, Parking
$651.13 Monthly
Maintenance, Heat, Electricity, Water, Common Area Maintenance, Insurance, Parking
$651.13 MonthlyWelcome to The Prestigious Palisades Building! Surrounded by lavish landscaped grounds, this rare gem completely renovated 1 bedroom plus den unit boasts an open-concept floor plan with luxury vinyl flooring throughout. The custom-renovated kitchen features upgraded cabintary, stainless steel appliances, quartz countertops, and a spacious eat-in area. The sun-filled primary bedroom is a sanctuary with a large closet, while the upgraded chic bathroom offer a spa-like experience and a large vanity & ample counter space. A separate room den is generously sized and flooded with natural light perfect for an home office or second bedroom. Additional features include separate laundry, 1 Underground parking, ample storage throughout the unit. Enjoy 24-hour gatehouse security for peace of mind and access to amazing 5 Star recreation amenities, steps away from the new Eglington LRT, Golf Course, Schools, Museum, DVP Highway, Shopping & More. Act Fast this rare Gem wont last long. (id:50886)
Open House
This property has open houses!
2:00 pm
Ends at:4:00 pm
Property Details
| MLS® Number | C12138161 |
| Property Type | Single Family |
| Community Name | Flemingdon Park |
| Amenities Near By | Hospital, Park, Place Of Worship, Public Transit |
| Community Features | Pet Restrictions |
| Features | Balcony |
| Parking Space Total | 1 |
| View Type | View |
Building
| Bathroom Total | 1 |
| Bedrooms Above Ground | 1 |
| Bedrooms Below Ground | 1 |
| Bedrooms Total | 2 |
| Amenities | Exercise Centre, Recreation Centre, Party Room, Visitor Parking |
| Appliances | Dishwasher, Dryer, Hood Fan, Range, Stove, Washer, Refrigerator |
| Cooling Type | Central Air Conditioning |
| Exterior Finish | Brick, Concrete |
| Flooring Type | Vinyl |
| Heating Fuel | Natural Gas |
| Heating Type | Forced Air |
| Size Interior | 700 - 799 Ft2 |
| Type | Apartment |
Parking
| Underground | |
| Garage |
Land
| Acreage | No |
| Land Amenities | Hospital, Park, Place Of Worship, Public Transit |
Rooms
| Level | Type | Length | Width | Dimensions |
|---|---|---|---|---|
| Main Level | Living Room | 8.43 m | 2.82 m | 8.43 m x 2.82 m |
| Main Level | Dining Room | 8.43 m | 2.82 m | 8.43 m x 2.82 m |
| Main Level | Kitchen | 3.45 m | 2.74 m | 3.45 m x 2.74 m |
| Main Level | Primary Bedroom | 4.57 m | 2.74 m | 4.57 m x 2.74 m |
| Main Level | Den | 2.54 m | 2.48 m | 2.54 m x 2.48 m |
Contact Us
Contact us for more information
Sukhjeet Singh
Salesperson
595 Cityview Blvd Unit 3
Vaughan, Ontario L4H 3M7
(416) 410-9111
(905) 532-0355
HTTP://www.royallepagepremiumone.com





























































