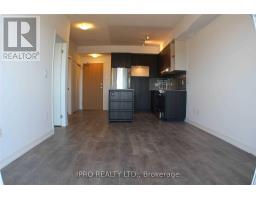1008 - 2520 Eglinton Avenue W Mississauga, Ontario L5M 0Y4
$2,500 Monthly
Luxurious Condo In The Most Desirable Location, Mins To Major Highways. Enjoy Panoramic Views of Lake Ontario, Mississauga & Toronto Skylines. Mins Walk To; Hospital, Erin Mills Town Centre, Transit, Schools And Many Other Amenities Inside Building. Spacious Open Concept Living Room And Eat-In Kitchen With Island, Quartz Countertops, Modern Cabinets And Stainless Steel Appliances. The Spacious Bedroom Has A Walk In Closet And Massive Windows, Ideal for Long-Term Rental; 2-3 Year Lease is Preferred, but 1-Year Lease Also Welcome. (id:50886)
Property Details
| MLS® Number | W10304702 |
| Property Type | Single Family |
| Community Name | Central Erin Mills |
| AmenitiesNearBy | Hospital, Public Transit, Schools |
| CommunityFeatures | Pet Restrictions |
| Features | Balcony |
| ParkingSpaceTotal | 1 |
Building
| BathroomTotal | 1 |
| BedroomsAboveGround | 1 |
| BedroomsTotal | 1 |
| Amenities | Security/concierge, Exercise Centre, Visitor Parking, Storage - Locker |
| Appliances | Dishwasher, Dryer, Microwave, Refrigerator, Stove, Washer |
| CoolingType | Central Air Conditioning |
| ExteriorFinish | Concrete |
| FlooringType | Laminate |
| HeatingFuel | Natural Gas |
| HeatingType | Forced Air |
| SizeInterior | 599.9954 - 698.9943 Sqft |
| Type | Apartment |
Parking
| Underground |
Land
| Acreage | No |
| LandAmenities | Hospital, Public Transit, Schools |
Rooms
| Level | Type | Length | Width | Dimensions |
|---|---|---|---|---|
| Main Level | Living Room | 3.22 m | 4.5 m | 3.22 m x 4.5 m |
| Main Level | Dining Room | Measurements not available | ||
| Main Level | Kitchen | Measurements not available | ||
| Main Level | Primary Bedroom | 2.9 m | 4.5 m | 2.9 m x 4.5 m |
Interested?
Contact us for more information
Hani Azam
Broker
3079b Dundas St West
Toronto, Ontario M6P 1Z9
Saleem Haidery
Salesperson
3105 Unity Dr Suite 22
Mississauga, Ontario L5L 4L2

















