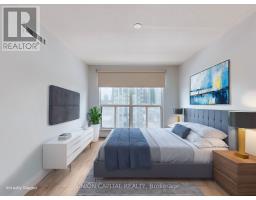1008 - 28 Hollywood Avenue Toronto, Ontario M2N 6S4
$769,990Maintenance, Heat, Electricity, Water, Cable TV, Insurance, Parking
$1,170.12 Monthly
Maintenance, Heat, Electricity, Water, Cable TV, Insurance, Parking
$1,170.12 MonthlyNestled in the top rated schools of prestigious McKee PS & Earl Haig Secondary School, this stunning 1140 square feet 2 bedrooms + den 2 bath suite offers unmatched convenience. Freshly painted with sleek laminate flooring, the open concept layout features a modern kitchen with pot lights, ample cabinetry, granite counters, and a breakfast bar flowing into the spacious dining and living areas. Floor-to-ceiling windows flood the space with natural light, while the versatile den with double closets can serve as a spacious 3rd bedroom. The primary suite boasts a spacious walk-in closet and a renovated spa-inspired ensuite with jet-equipped features. Step onto the balcony to enjoy breathtaking, unobstructed south-facing views. Maintenance fees cover all utilities, including cable TV & internet. Includes parking and large locker. This 5 star condo offers a renovated indoor pool, hot tub, sauna, gym, party room, and more. Prime location steps to Yonge Street, North York Centre TTC subway station, Mel Lastman Square, Empress Walk, shops, dining, parks, library, and easy access to Highways 401 & 404. Must see video & virtual tours! This vibrant neighbourhood is a true cultural hub! (id:50886)
Property Details
| MLS® Number | C11965627 |
| Property Type | Single Family |
| Community Name | Willowdale East |
| Amenities Near By | Park, Public Transit, Schools |
| Community Features | Pet Restrictions, Community Centre |
| Features | Balcony, Carpet Free |
| Parking Space Total | 1 |
| View Type | View |
Building
| Bathroom Total | 2 |
| Bedrooms Above Ground | 2 |
| Bedrooms Below Ground | 1 |
| Bedrooms Total | 3 |
| Amenities | Exercise Centre, Party Room, Visitor Parking, Storage - Locker |
| Appliances | Dishwasher, Dryer, Microwave, Range, Refrigerator, Stove, Washer, Window Coverings |
| Cooling Type | Central Air Conditioning |
| Exterior Finish | Concrete |
| Flooring Type | Laminate |
| Heating Fuel | Natural Gas |
| Heating Type | Forced Air |
| Size Interior | 1,000 - 1,199 Ft2 |
| Type | Apartment |
Parking
| Underground |
Land
| Acreage | No |
| Land Amenities | Park, Public Transit, Schools |
Rooms
| Level | Type | Length | Width | Dimensions |
|---|---|---|---|---|
| Flat | Living Room | 6.83 m | 3.25 m | 6.83 m x 3.25 m |
| Flat | Dining Room | 6.83 m | 3.25 m | 6.83 m x 3.25 m |
| Flat | Kitchen | 2.9 m | 2.82 m | 2.9 m x 2.82 m |
| Flat | Primary Bedroom | 5.18 m | 2.62 m | 5.18 m x 2.62 m |
| Flat | Bedroom 2 | 3.48 m | 3.25 m | 3.48 m x 3.25 m |
| Flat | Den | 3.02 m | 2.97 m | 3.02 m x 2.97 m |
Contact Us
Contact us for more information
Larissa Guan
Broker
(416) 889-2681
www.facebook.com/Larissa-Guan-Real-Estate-1197776776903657/
245 West Beaver Creek Rd #9b
Richmond Hill, Ontario L4B 1L1
(289) 317-1288
(289) 317-1289
HTTP://www.unioncapitalrealty.com

















































































