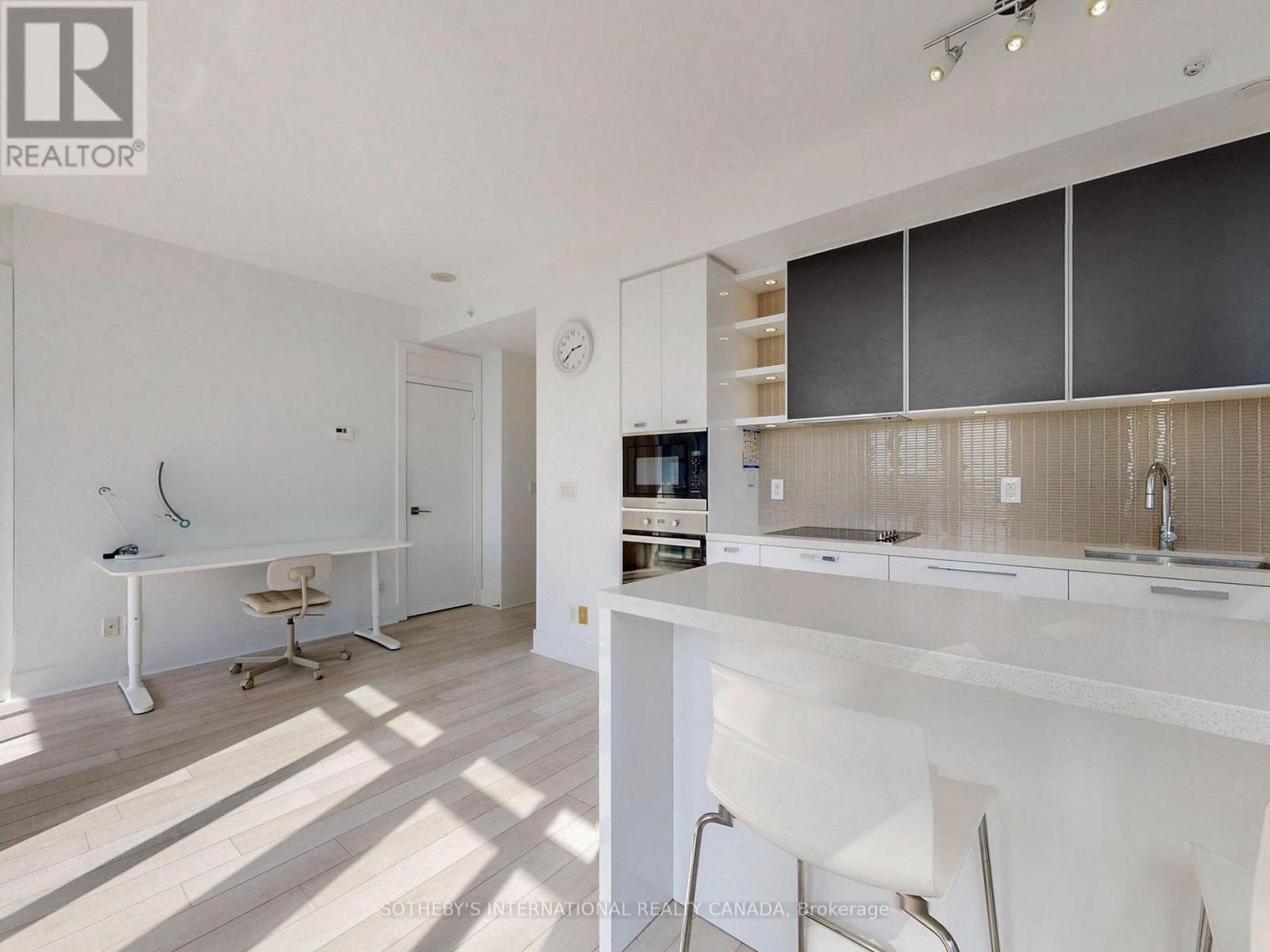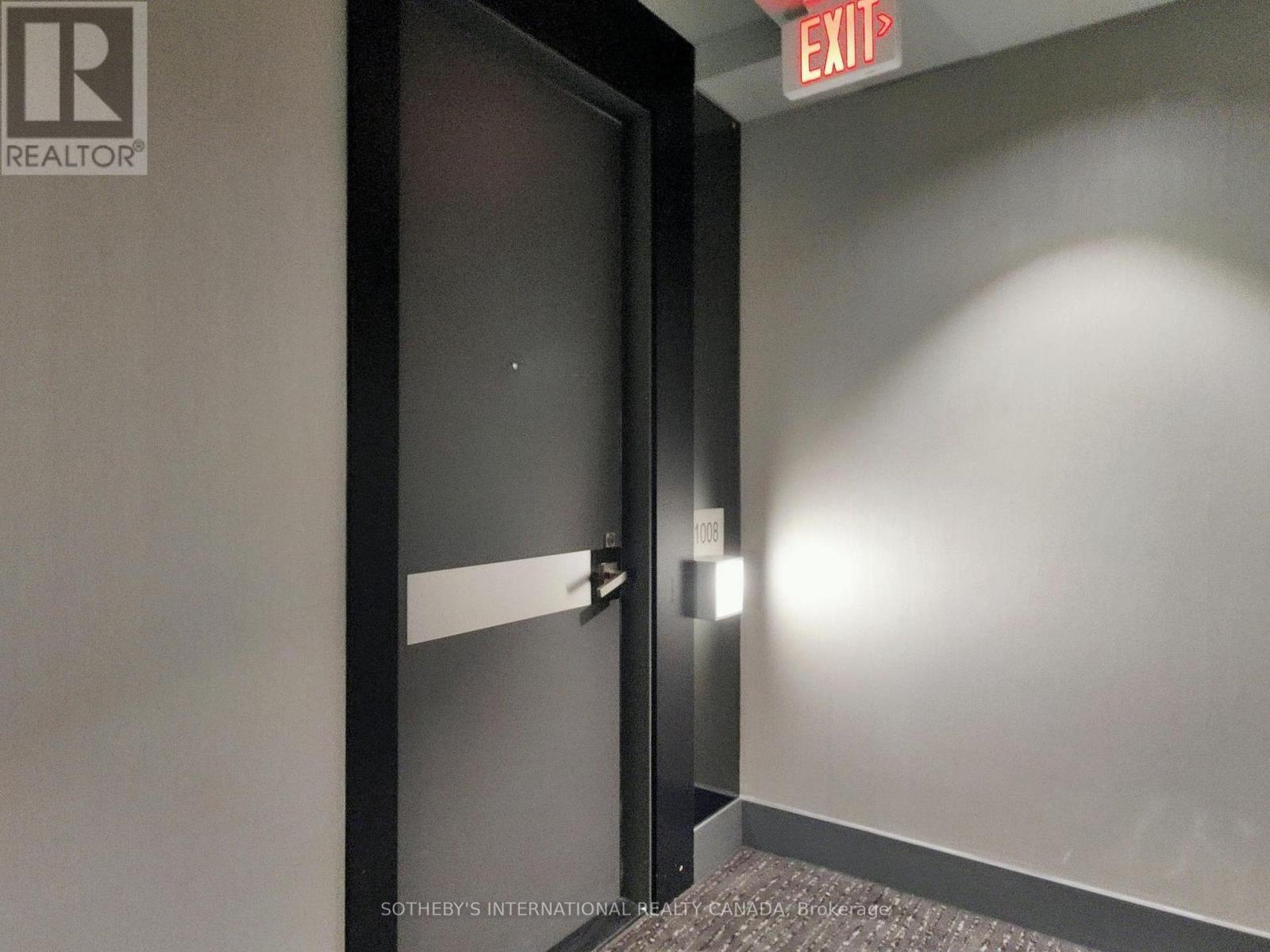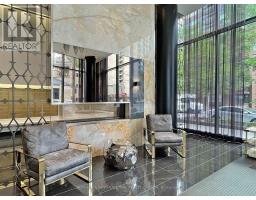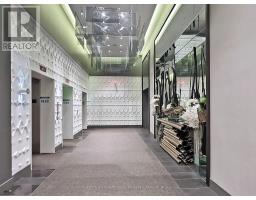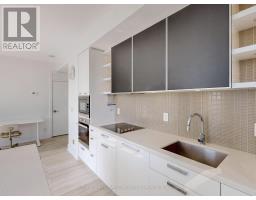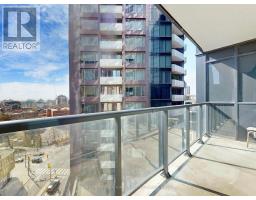1008 - 32 Davenport Road Toronto, Ontario M5R 1H3
$3,500 Monthly
Available for move-in immediately. Welcome to discover the Luxurious Yorkville Condo located in the heart of downtown Toronto. Suite 1008 offers one of the most popular and enormous layouts. A highly desirable split two bedrooms, two full bathrooms, and includes one parking space. Each bedroom provides privacy and tree-top views. The high-end modern kitchen is equipped with top-of-the-line Miele appliances, including a microwave and oven tower, built-in dishwasher, and a 4-zone electric cooktop. You'll also find a Blomberg washer and dryer in the unit.Throughout the condo, you'll a ppreciate the prime wood flooring, stone countertops, modern vanities, and sleek cabinetry. High ceiling and wall to wall windows and doors adobe airy and bright living. The sought-after southwest exposure fills the suite with light through magnificent floor to ceiling windows, offering a breathtaking 270-degree panoramic city view. Residents enjoy access to state-of-the-art amenities, including a 24-hour concierge, a rejuvenating gym, a yoga studio, a serene plunge pool, the Club Yorkville lounge with a piano bar and wine cellar, and a rooftop terrace perfect for hosting parties and BBQ gatherings. The location is truly exceptional, offering excellent proximity to the best of downtown Toronto. You'll be just steps away from world-class restaurants, luxury shopping, gourmet grocers, art galleries, public transit and the subway, the University of Toronto, Toronto Metropolitan University/ Ryerson, Financial District towers, the incredible Jesse Ketchum Park, and various sports facilities. This meticulously maintained condo in one of Canada's most highly coveted locales exceeds every benchmark. (id:50886)
Property Details
| MLS® Number | C12118239 |
| Property Type | Single Family |
| Community Name | Annex |
| Amenities Near By | Park, Public Transit |
| Community Features | Pet Restrictions, Community Centre |
| Features | Balcony |
| Parking Space Total | 1 |
| View Type | View |
Building
| Bathroom Total | 2 |
| Bedrooms Above Ground | 2 |
| Bedrooms Total | 2 |
| Amenities | Security/concierge, Exercise Centre, Party Room |
| Cooling Type | Central Air Conditioning |
| Exterior Finish | Concrete, Stone |
| Heating Fuel | Natural Gas |
| Heating Type | Forced Air |
| Size Interior | 800 - 899 Ft2 |
| Type | Apartment |
Parking
| Underground | |
| Garage |
Land
| Acreage | No |
| Land Amenities | Park, Public Transit |
Rooms
| Level | Type | Length | Width | Dimensions |
|---|---|---|---|---|
| Flat | Kitchen | 4.24 m | 5.6 m | 4.24 m x 5.6 m |
| Flat | Living Room | 4.24 m | 5.6 m | 4.24 m x 5.6 m |
| Flat | Primary Bedroom | 3.5 m | 3.3 m | 3.5 m x 3.3 m |
| Flat | Bedroom 2 | 3.2 m | 3 m | 3.2 m x 3 m |
https://www.realtor.ca/real-estate/28246827/1008-32-davenport-road-toronto-annex-annex
Contact Us
Contact us for more information
Jane Zhang
Broker
(647) 401-0755
sothebysrealty.ca/en/jane-zhang-and-associates/#about-jane-zhang
www.facebook.com/p/Jane-Zhang-Associates-100083709789722/
www.instagram.com/janezhangassociates/
www.linkedin.com/in/jane-zhang-85465b20b/
1867 Yonge Street Ste 100
Toronto, Ontario M4S 1Y5
(416) 960-9995
(416) 960-3222
www.sothebysrealty.ca/













