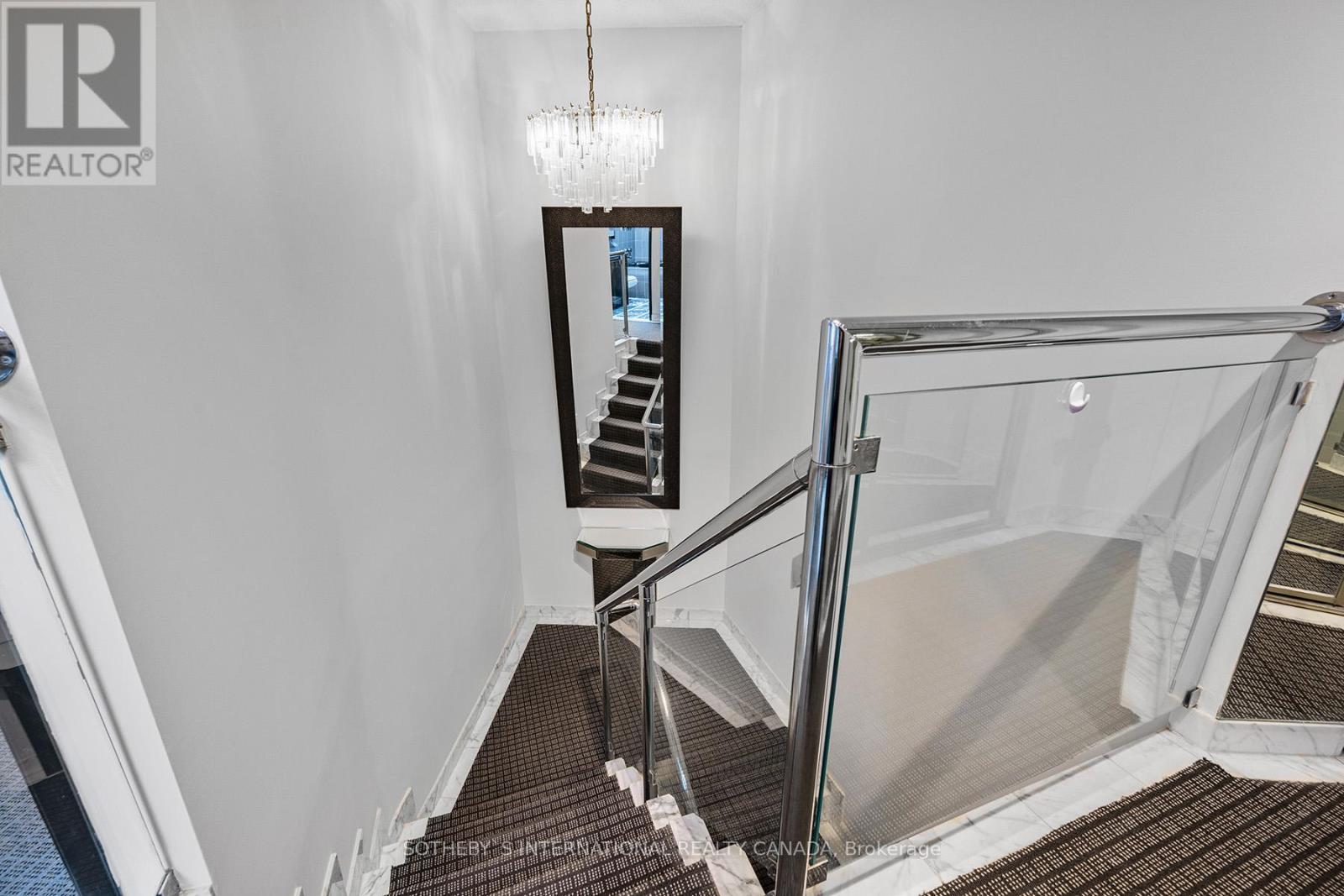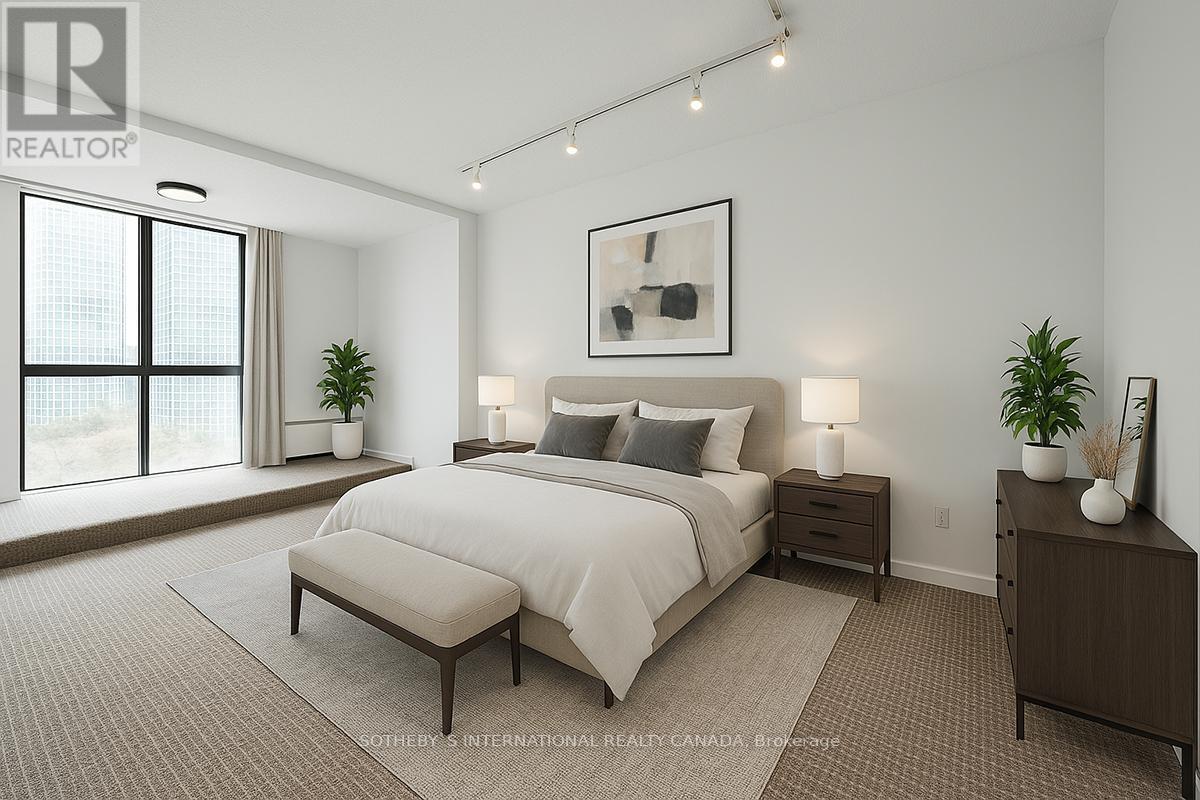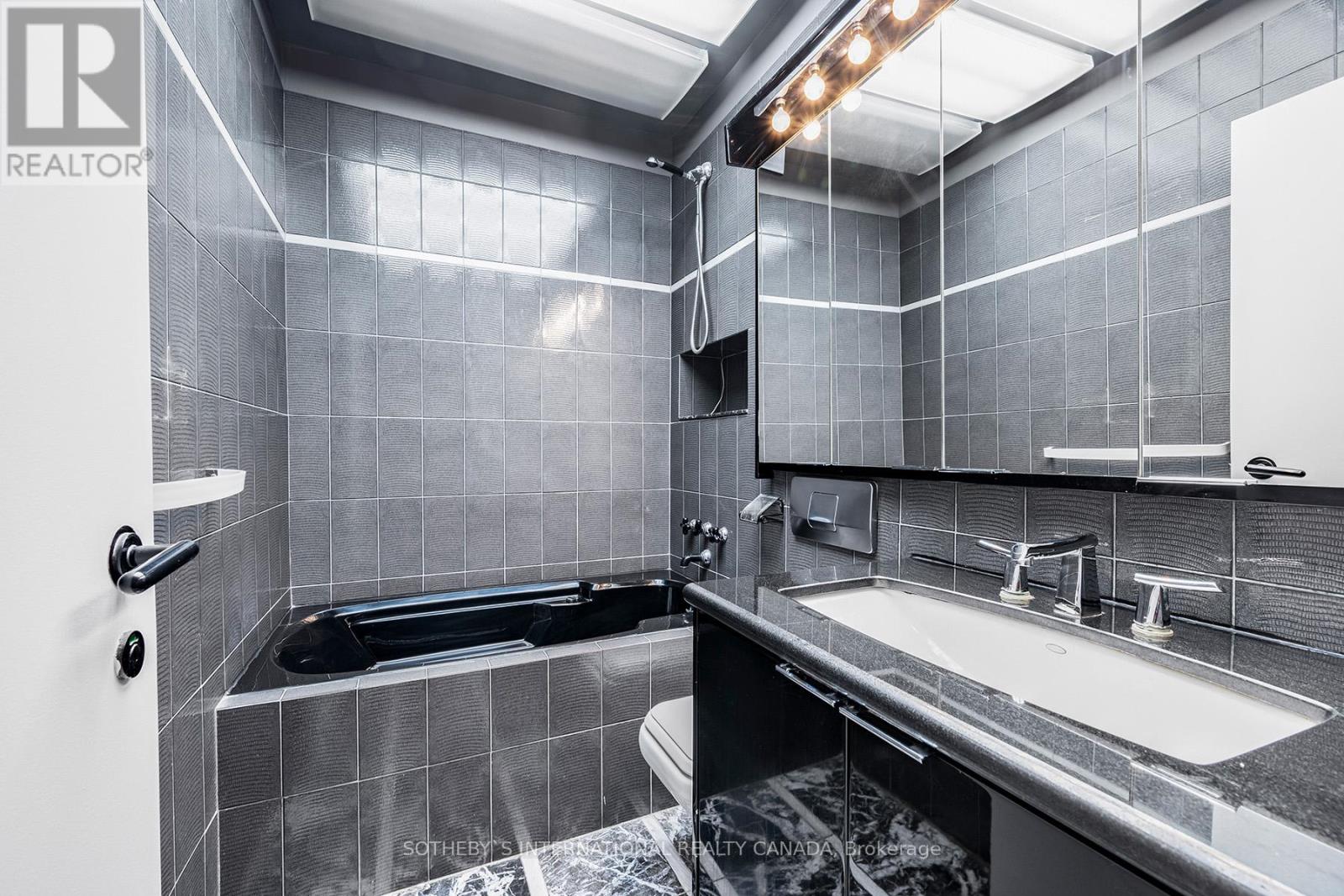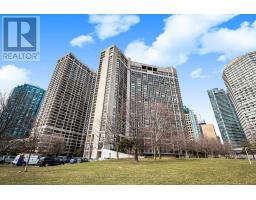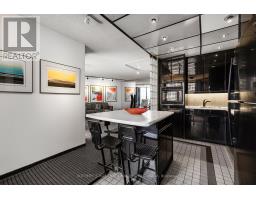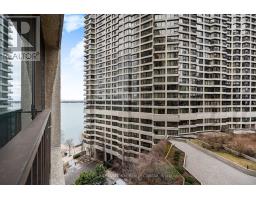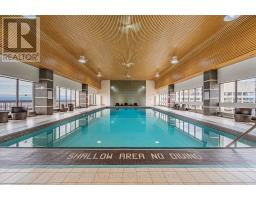1008 - 33 Harbour Square Toronto, Ontario M5J 2G2
$995,000Maintenance, Heat, Electricity, Common Area Maintenance, Insurance, Water, Cable TV, Parking
$1,467.01 Monthly
Maintenance, Heat, Electricity, Common Area Maintenance, Insurance, Water, Cable TV, Parking
$1,467.01 MonthlyWelcome to 33 Harbour Square. This spacious two-storey condo offers 1553 sq. ft. of potential and unbeatable value approx. $640 per square foot making it one of the best-priced units in the area. Bring your vision this home is priced to reflect its current condition and is ready for your personal touch. Exceptional opportunity for singles, couples, young families, or empty nesters seeking the perfect blend of urban energy and waterfront tranquility. This home is ideal for entertaining or relaxing with garden views with floor-to-ceiling west-facing windows, spacious foyer and living room, roomy kitchen+breakfast island with stylish glass block accents plus main floor powder room. On the upper level, you'll find two large bedrooms, two bathrooms, in-suite laundry, abundant storage and a large hallway walk-in closet. Second oversize bedroom has a step-up area which can be used as an open office/sitting room. Includes two tandem parking spaces and one locker. Enjoy the lifestyle of a vibrant community within a landmark building offering unparalleled amenities such as 24/7 concierge, saltwater indoor pool, squash courts, gym, rooftop BBQ terrace, guest suites, bike storage, Harbour Square shuttle bus, and more. Steps to Waterfront, Union Station, the Financial District, PATH, Trails, Island Airport, shopping, and dining. It's your a chance to create your dream home in one of Toronto's most iconic waterfront addresses. Two photos are virtually staged. (id:50886)
Property Details
| MLS® Number | C12055912 |
| Property Type | Single Family |
| Community Name | Waterfront Communities C1 |
| Community Features | Pets Not Allowed |
| Features | Balcony |
| Parking Space Total | 2 |
Building
| Bathroom Total | 3 |
| Bedrooms Above Ground | 2 |
| Bedrooms Total | 2 |
| Age | 31 To 50 Years |
| Amenities | Storage - Locker |
| Cooling Type | Central Air Conditioning |
| Exterior Finish | Concrete |
| Half Bath Total | 1 |
| Heating Fuel | Electric |
| Heating Type | Forced Air |
| Stories Total | 2 |
| Size Interior | 1,400 - 1,599 Ft2 |
| Type | Apartment |
Parking
| Underground | |
| Garage |
Land
| Acreage | No |
Rooms
| Level | Type | Length | Width | Dimensions |
|---|---|---|---|---|
| Second Level | Office | 1.93 m | 3.76 m | 1.93 m x 3.76 m |
| Main Level | Living Room | 5.59 m | 4.27 m | 5.59 m x 4.27 m |
| Main Level | Dining Room | 2.74 m | 3.48 m | 2.74 m x 3.48 m |
| Main Level | Kitchen | 3.35 m | 3.51 m | 3.35 m x 3.51 m |
| Upper Level | Primary Bedroom | 4.5 m | 3.51 m | 4.5 m x 3.51 m |
| Upper Level | Bedroom 2 | 3.76 m | 3.25 m | 3.76 m x 3.25 m |
Contact Us
Contact us for more information
Vivien Sharon
Broker
www.youtube.com/embed/-Y-gX354pmQ
www.viviensharon.com/
www.facebook.com/YorkvilleLifestyle
x.com/YorkvilleLife
www.linkedin.com/in/viviensharon/
1867 Yonge Street Ste 100
Toronto, Ontario M4S 1Y5
(416) 960-9995
(416) 960-3222
www.sothebysrealty.ca/















