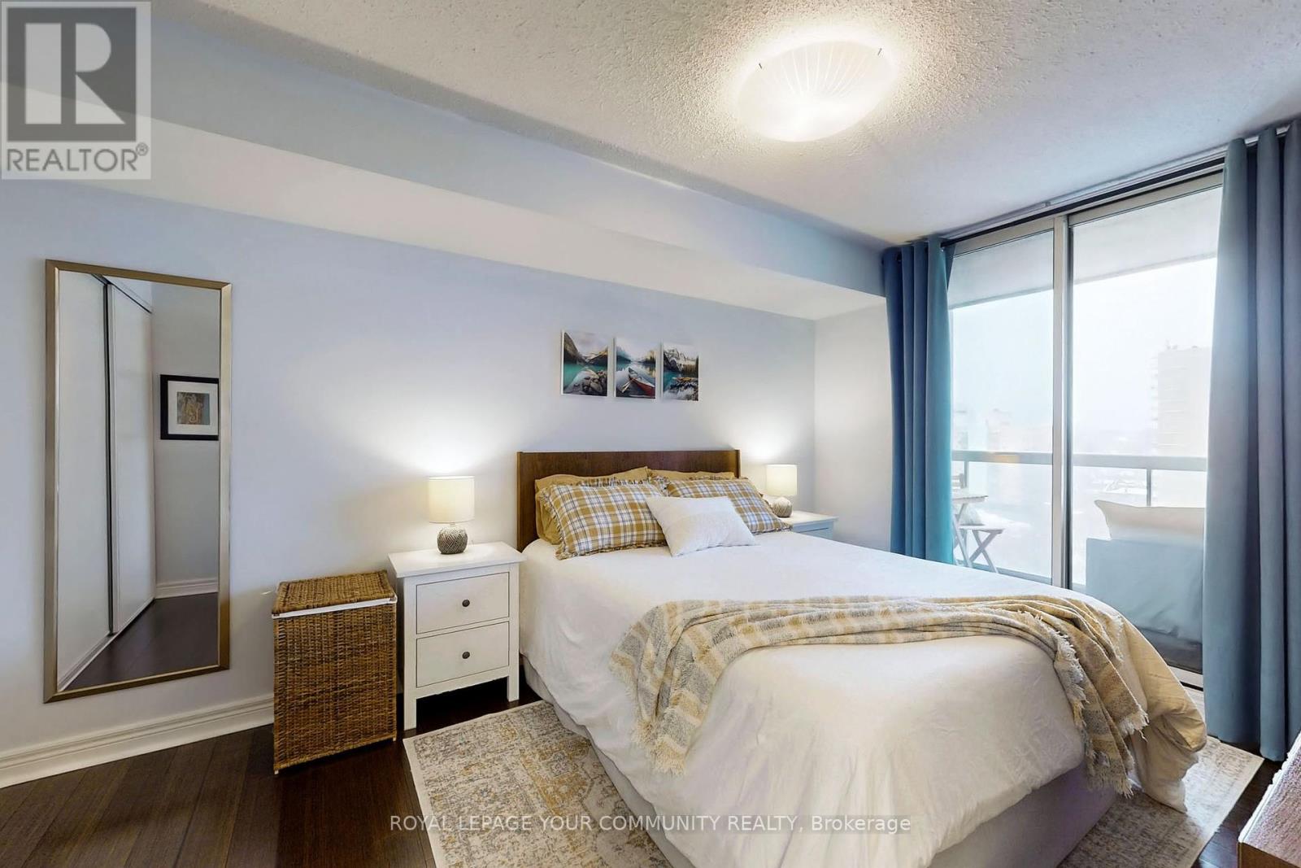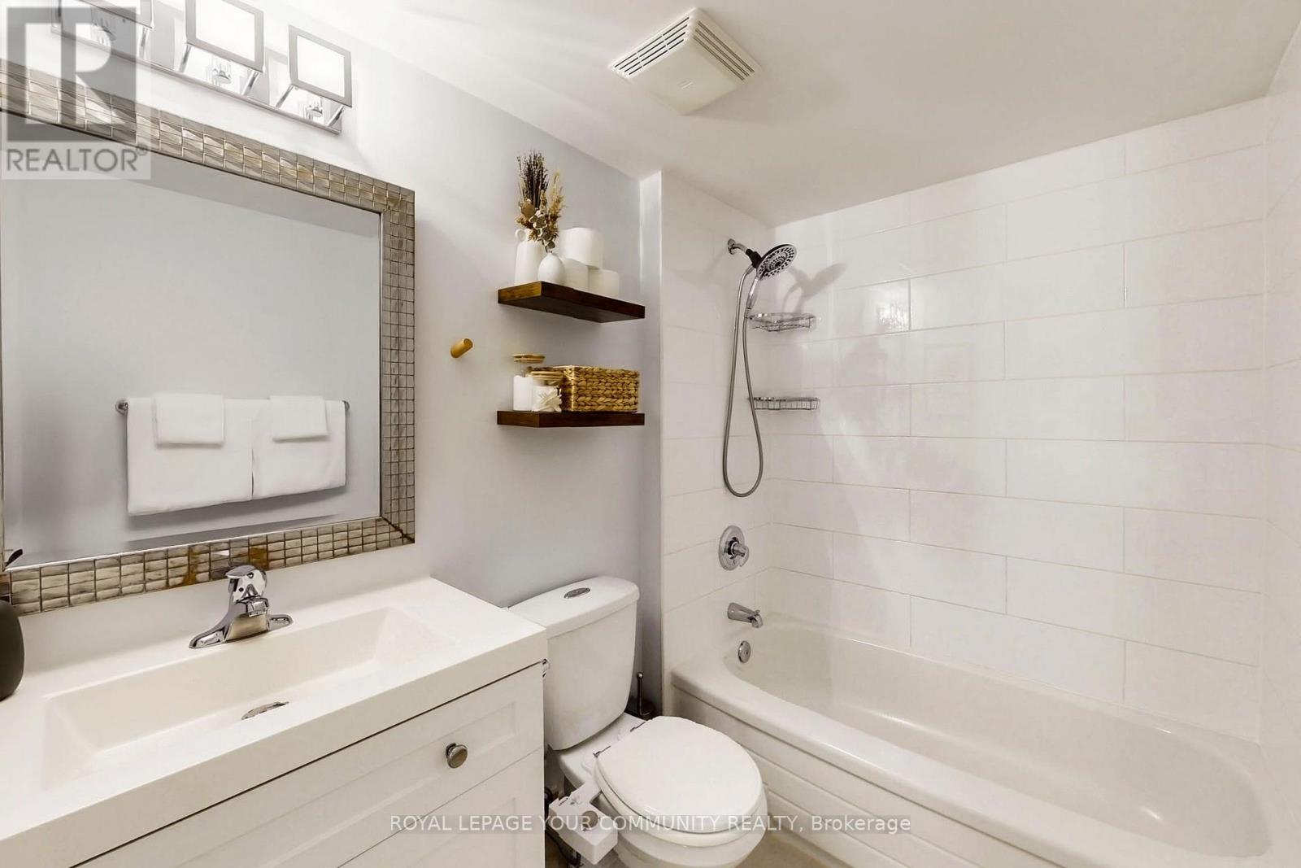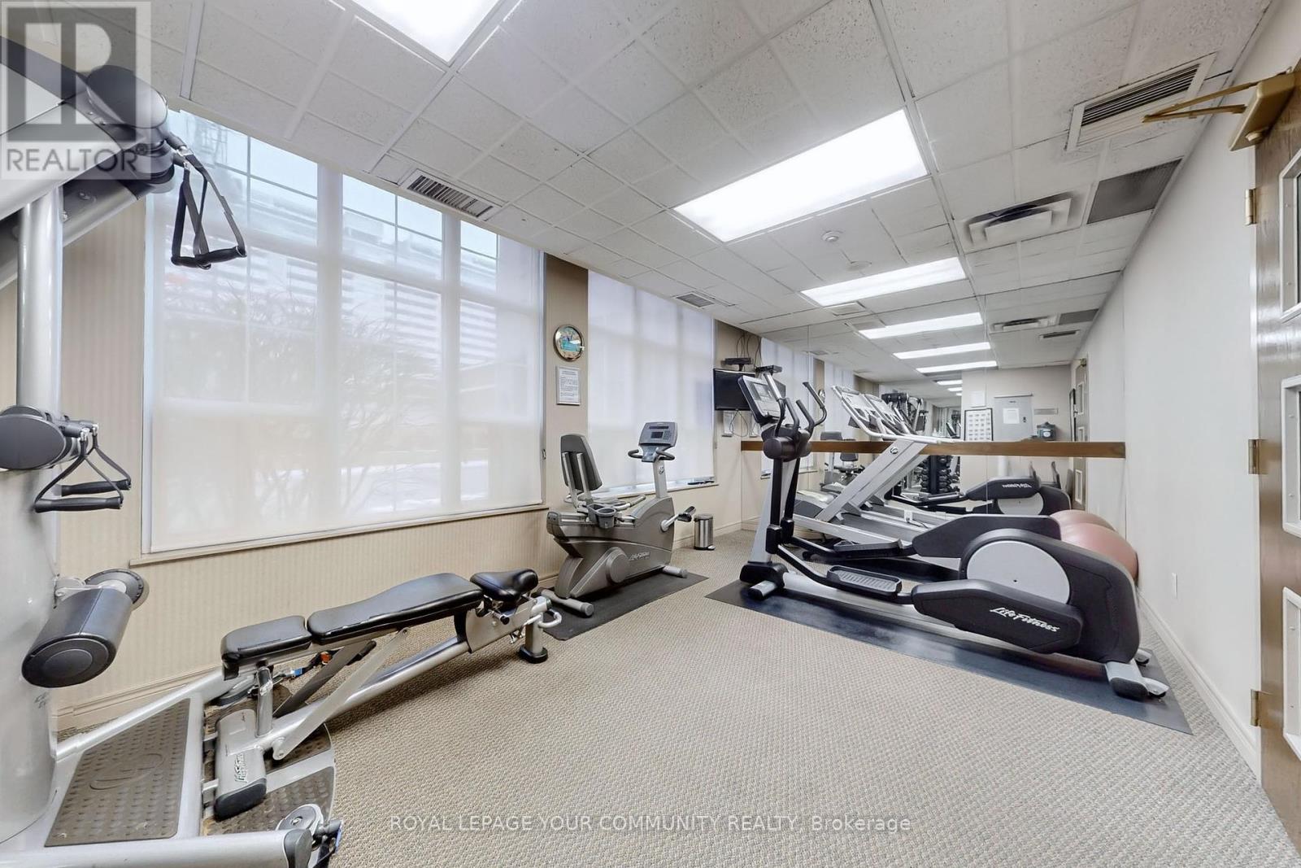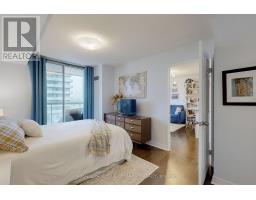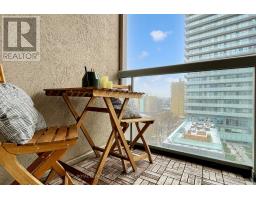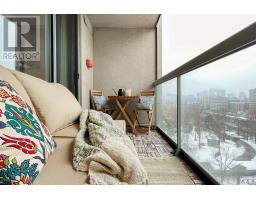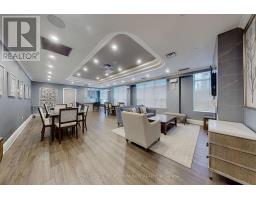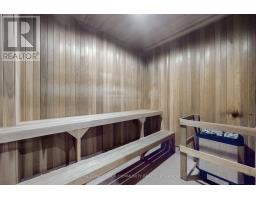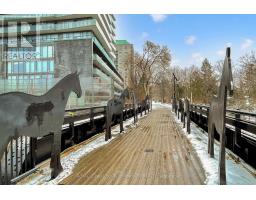1008 - 35 Merton Street Toronto, Ontario M4S 3G4
$599,000Maintenance, Heat, Common Area Maintenance, Electricity, Insurance, Water, Parking
$713 Monthly
Maintenance, Heat, Common Area Maintenance, Electricity, Insurance, Water, Parking
$713 MonthlyAll-inclusive maintenance! Welcome to the heart of Midtown! This bright, west-facing unit offers stunning southwest views of downtown from a private balcony with a quiet exposure. Thoughtfully designed with an efficient floor plan and no wasted space, the open-concept layout is filled with natural light, creating a warm and inviting atmosphere.The unit features two balcony exits, one from the living room and another from the oversized bedroom, providing seamless indoor-outdoor flow. The modern kitchen boasts granite counters, a breakfast bar/island, an under-mount sink, and stainless steel appliances, making it perfect for cooking and entertaining. The spacious living area is large enough to accommodate an in-home office, while the bedroom offers a wall-to-wall closet and enough space for an additional home office setup. A mirrored closet in the hallway adds extra storage and style. Laminate flooring runs throughout, enhancing the sleek and contemporary feel of this spotless, move-in-ready unit.Enjoy a full range of building amenities, including a gym, party room, sauna, concierge, and ample visitor parking. Additional conveniences include bike racks and an EV system rough-in with possibility to be extended to individual parking spots. Conveniently located just steps from the Yonge subway line (Davisville Station), restaurants, shopping, and the Kay Gardiner Beltline Trail, this home is perfect for city living.Plus, a future community center is being built nearby, adding even more value to this fantastic location.One parking spot and locker included. See the virtual tour and experience this incredible home today! (id:50886)
Property Details
| MLS® Number | C11956132 |
| Property Type | Single Family |
| Neigbourhood | Chaplin Estates |
| Community Name | Mount Pleasant West |
| Community Features | Pets Not Allowed |
| Features | Balcony, Carpet Free |
| Parking Space Total | 1 |
Building
| Bathroom Total | 1 |
| Bedrooms Above Ground | 1 |
| Bedrooms Total | 1 |
| Amenities | Security/concierge, Exercise Centre, Party Room, Recreation Centre, Storage - Locker |
| Appliances | Window Coverings |
| Cooling Type | Central Air Conditioning |
| Exterior Finish | Concrete |
| Fire Protection | Smoke Detectors |
| Flooring Type | Laminate |
| Heating Fuel | Natural Gas |
| Heating Type | Forced Air |
| Size Interior | 500 - 599 Ft2 |
| Type | Apartment |
Parking
| Underground |
Land
| Acreage | No |
Rooms
| Level | Type | Length | Width | Dimensions |
|---|---|---|---|---|
| Flat | Living Room | 4.72 m | 3.68 m | 4.72 m x 3.68 m |
| Flat | Dining Room | 4.72 m | 3.68 m | 4.72 m x 3.68 m |
| Flat | Kitchen | 2.43 m | 2.31 m | 2.43 m x 2.31 m |
| Flat | Bedroom | 4.32 m | 3.04 m | 4.32 m x 3.04 m |
Contact Us
Contact us for more information
Lana Grichanik
Broker
www.lanagrichanik.com/
8854 Yonge Street
Richmond Hill, Ontario L4C 0T4
(905) 731-2000
(905) 886-7556












