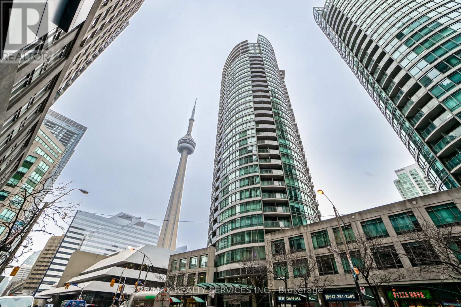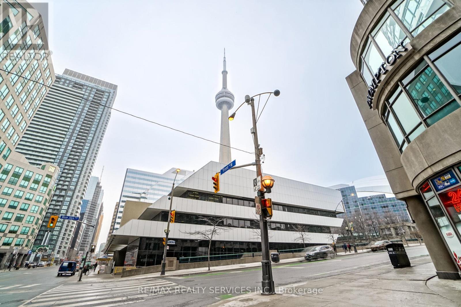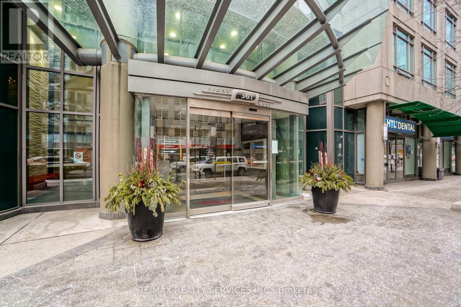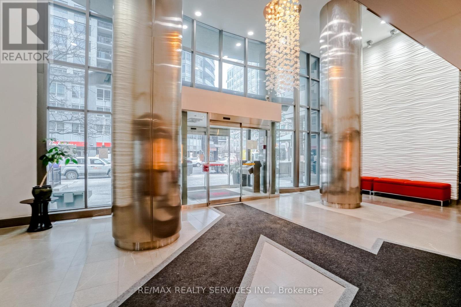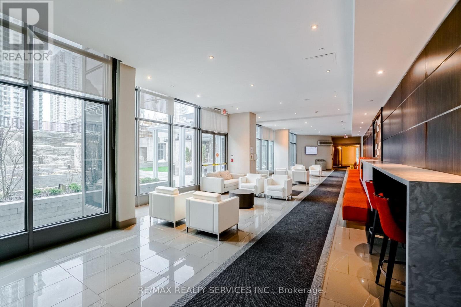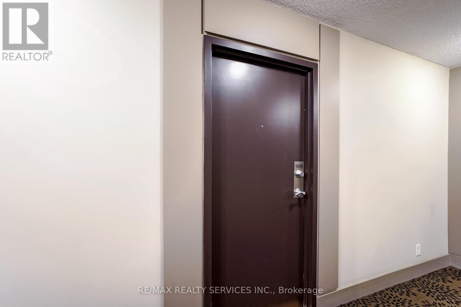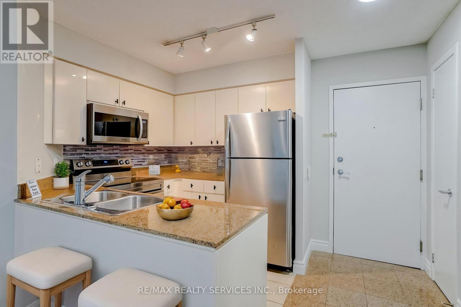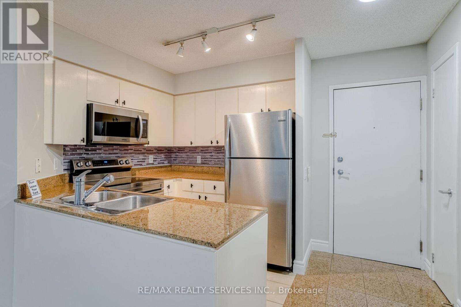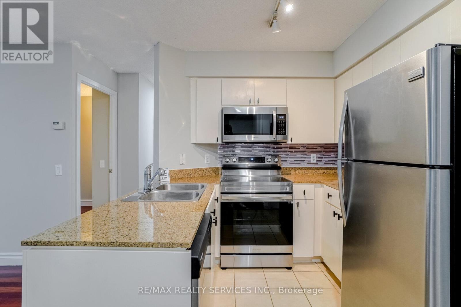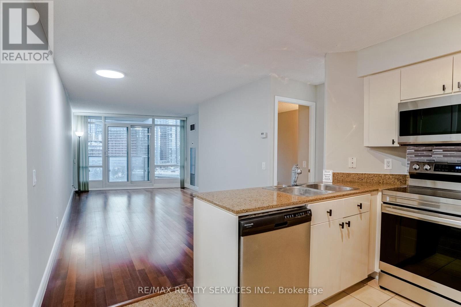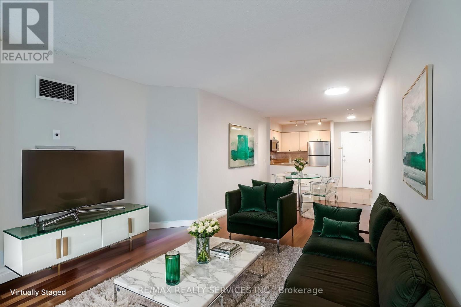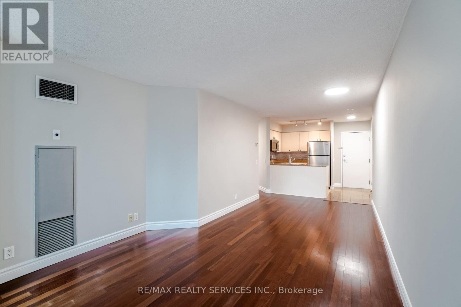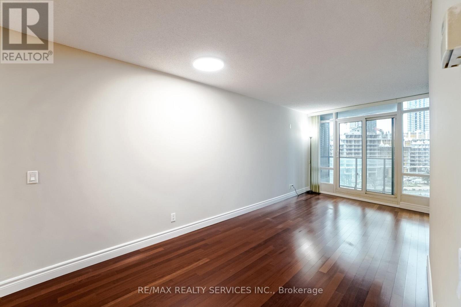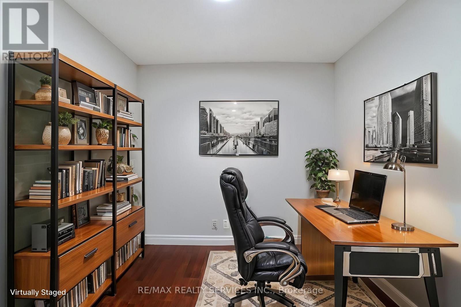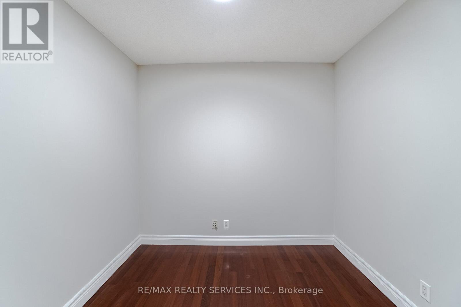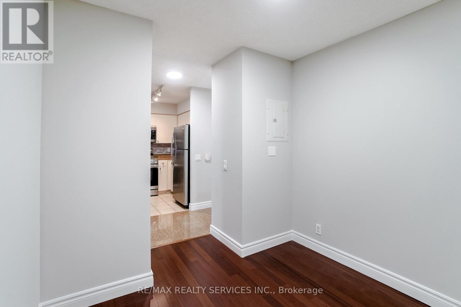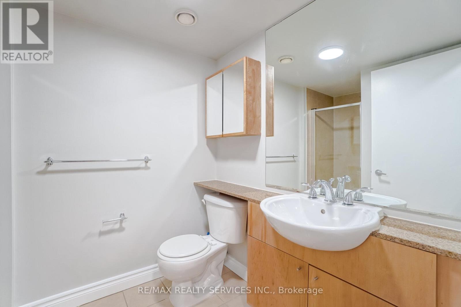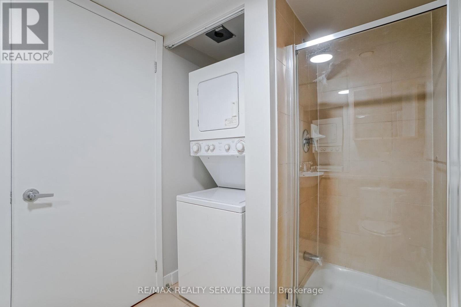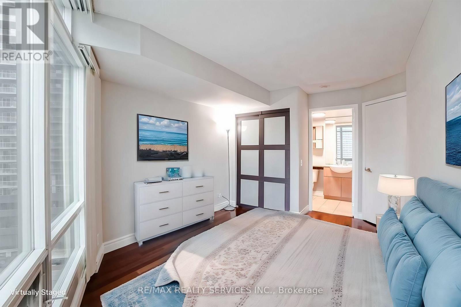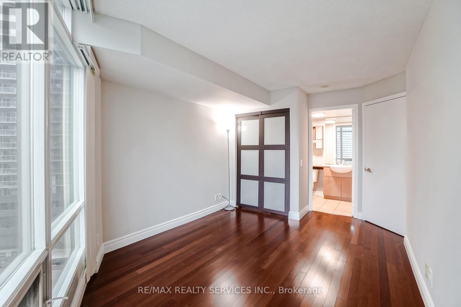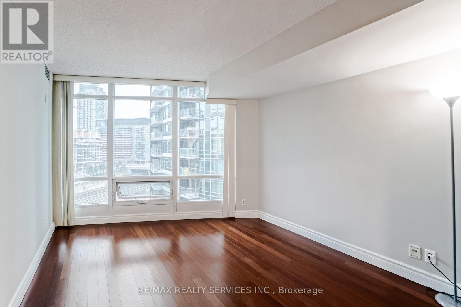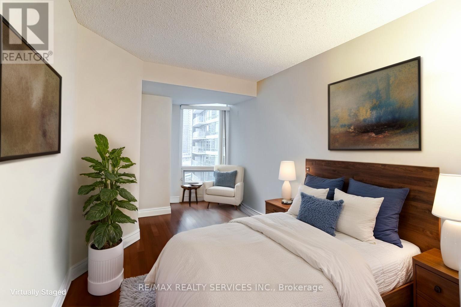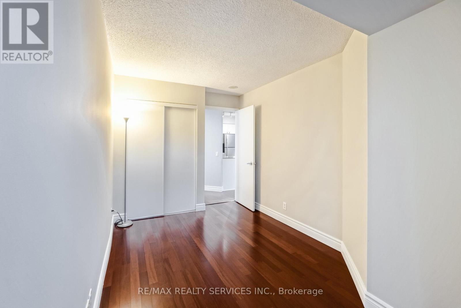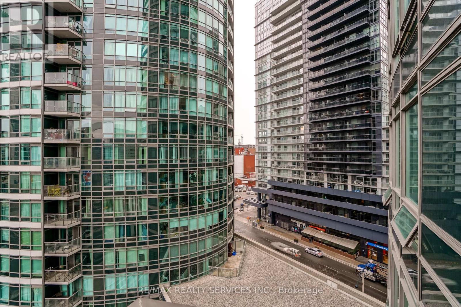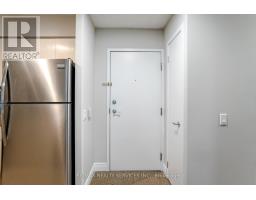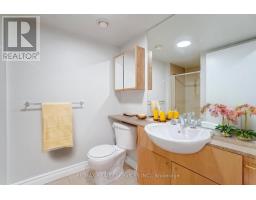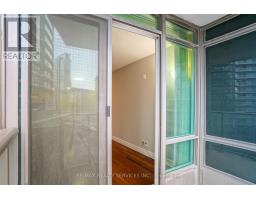1008 - 361 Front Street W Toronto, Ontario M5V 3R5
$769,900Maintenance, Common Area Maintenance, Heat, Electricity, Insurance, Parking, Water
$777.69 Monthly
Maintenance, Common Area Maintenance, Heat, Electricity, Insurance, Parking, Water
$777.69 MonthlyWelcome to The Matrix Condos Where Style Meets Convenience! Step into this bright and beautifully laid-out 2-bedroom + den suite, boasting stunning southwest views and an open-concept design perfect for modern living. Enjoy seamless flow between the spacious living and dining areas, with a walk-out to your private balcony- ideal for morning coffee or sunset unwinding. The entertainers kitchen is a showstopper, featuring elegant stone countertops, stylish backsplash, updated hardware, and plenty of room to cook and gather. Both bedrooms are generously sized, with the primary suite offering a 4-piece ensuite for your comfort. The versatile den can easily serve as a home office or third bedroom, perfect for growing families or remote work. Includes one underground parking spot conveniently located near the elevator. Enjoy low maintenance fees that cover heat, hydro, water, and A/C, offering great value and peace of mind. Indulge in resort-style amenities: indoor pool, jacuzzi, sauna, basketball court, gym, games/party/rec rooms, guest suites, visitor parking, and so much more! All of this in a prime downtown location- steps from transit, the Well, dining, entertainment, waterfront trails, and quick highway access. This is city living at its finest! (id:50886)
Property Details
| MLS® Number | C12085522 |
| Property Type | Single Family |
| Community Name | Waterfront Communities C1 |
| Amenities Near By | Public Transit, Schools, Hospital, Marina |
| Community Features | Pet Restrictions |
| Features | Balcony, Carpet Free, In Suite Laundry |
| Parking Space Total | 1 |
| Water Front Type | Waterfront |
Building
| Bathroom Total | 2 |
| Bedrooms Above Ground | 2 |
| Bedrooms Below Ground | 1 |
| Bedrooms Total | 3 |
| Amenities | Exercise Centre, Party Room, Recreation Centre, Visitor Parking, Security/concierge |
| Appliances | Dishwasher, Dryer, Microwave, Stove, Washer, Refrigerator |
| Cooling Type | Central Air Conditioning |
| Exterior Finish | Concrete |
| Fire Protection | Security Guard |
| Flooring Type | Wood |
| Heating Fuel | Natural Gas |
| Heating Type | Forced Air |
| Size Interior | 800 - 899 Ft2 |
| Type | Apartment |
Parking
| Underground | |
| Garage |
Land
| Acreage | No |
| Land Amenities | Public Transit, Schools, Hospital, Marina |
Rooms
| Level | Type | Length | Width | Dimensions |
|---|---|---|---|---|
| Flat | Living Room | 3.27 m | 3.3 m | 3.27 m x 3.3 m |
| Flat | Dining Room | 3.27 m | 2.7 m | 3.27 m x 2.7 m |
| Flat | Kitchen | 2.23 m | 2.34 m | 2.23 m x 2.34 m |
| Flat | Primary Bedroom | 4.45 m | 3.04 m | 4.45 m x 3.04 m |
| Flat | Bedroom 2 | 4.32 m | 2.52 m | 4.32 m x 2.52 m |
| Flat | Den | 2.61 m | 2.03 m | 2.61 m x 2.03 m |
Contact Us
Contact us for more information
Sunny Gawri
Broker
www.realtorsunnyg.com/
m.facebook.com/Sunny-Gawri-Broker-ReMax-Realty-Services-Inc-1600311613421472/?ref=bookmarks
twitter.com/SunnyGawri
www.linkedin.com/in/sunny-gawri-bb950133?trk=nav_responsive_tab_profile
295 Queen Street East
Brampton, Ontario L6W 3R1
(905) 456-1000
(905) 456-1924
Dimpey Gawri
Salesperson
realtorsunnyg.com/
295 Queen Street East
Brampton, Ontario L6W 3R1
(905) 456-1000
(905) 456-1924


