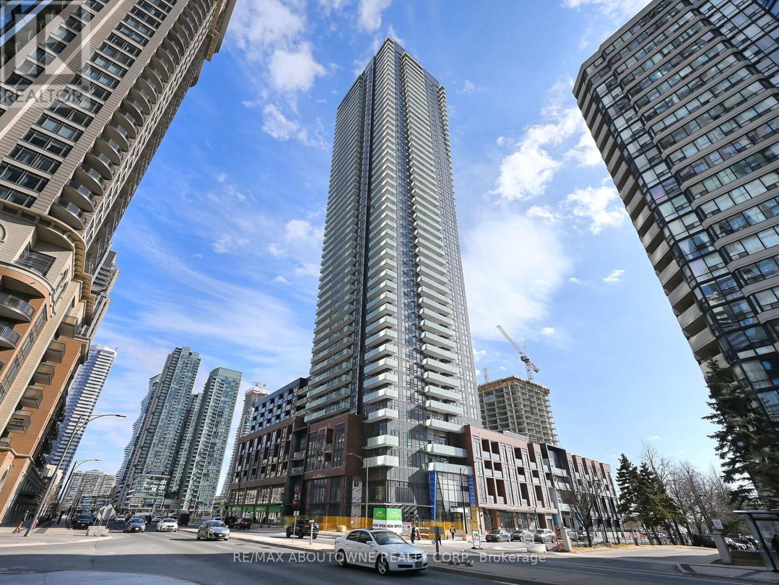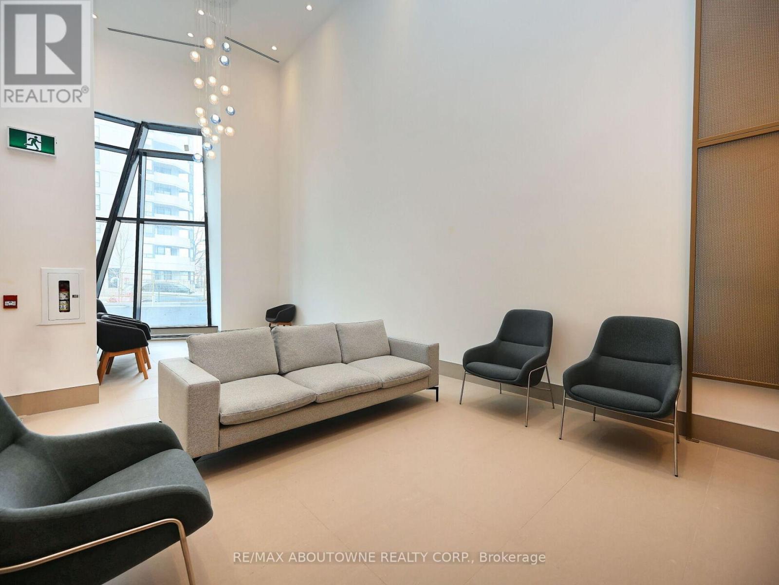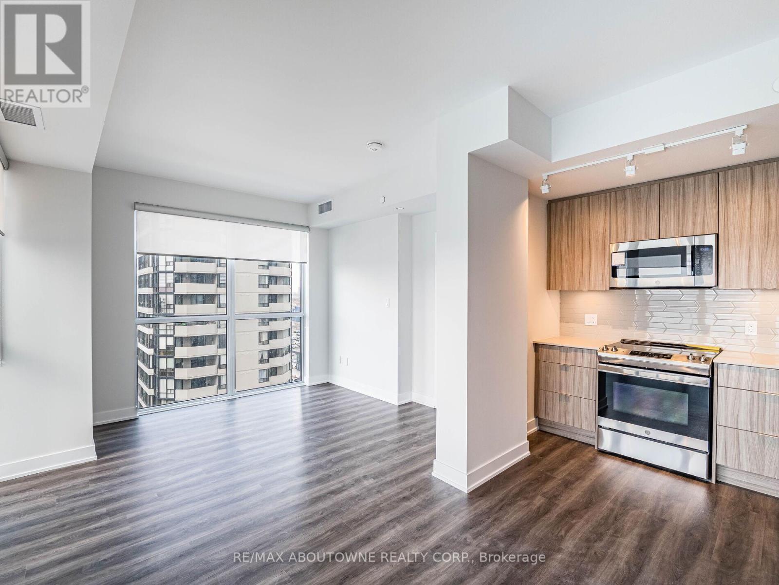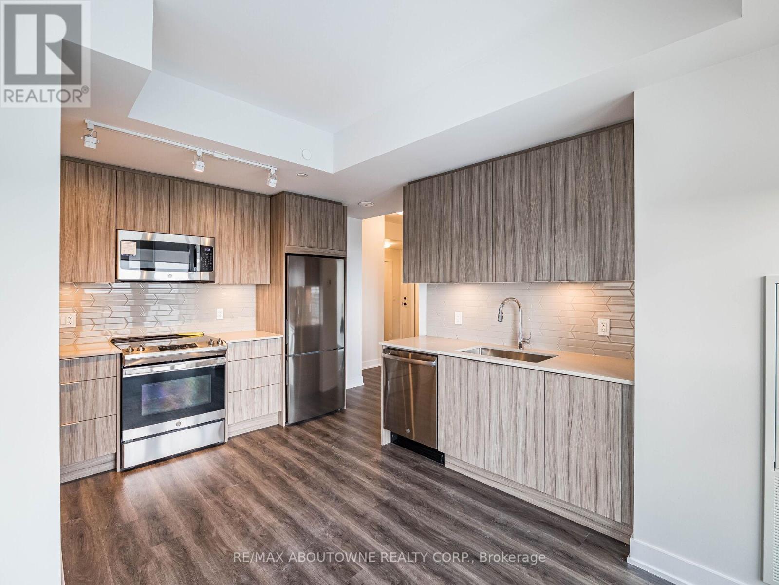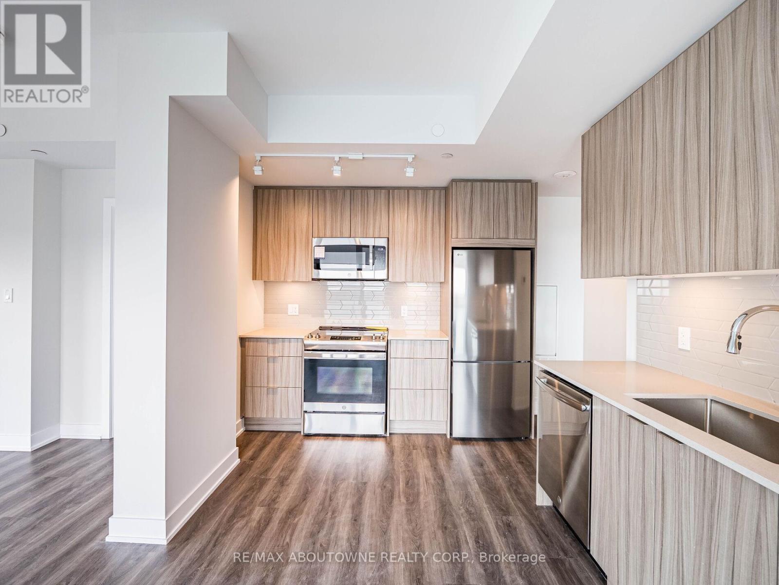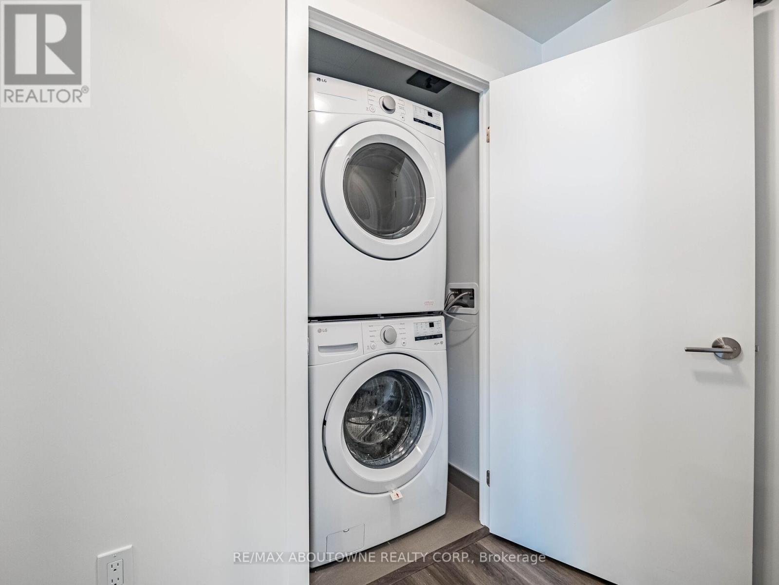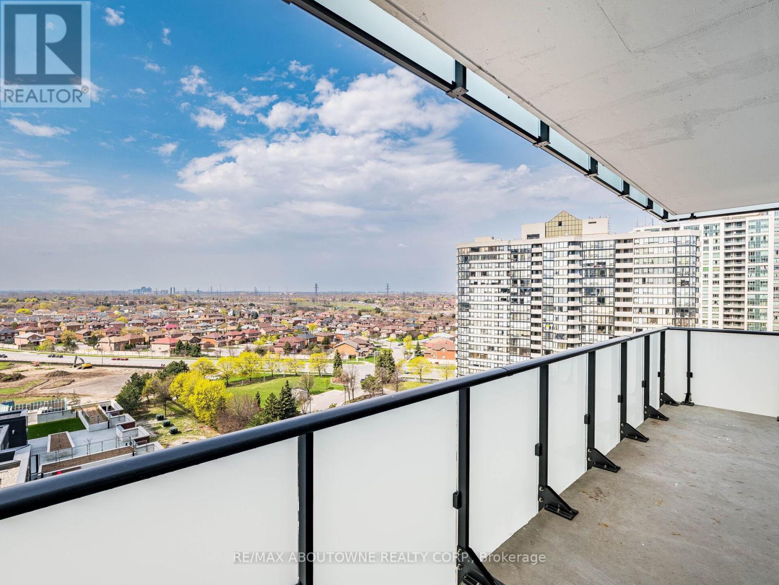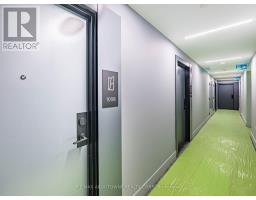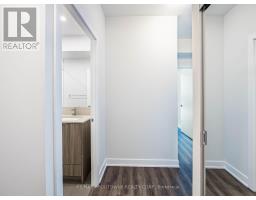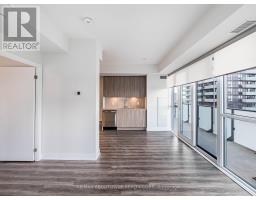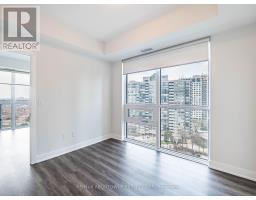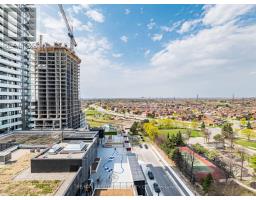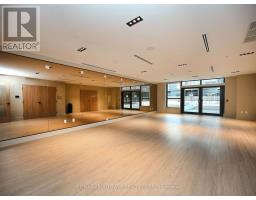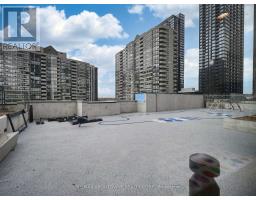1008 - 430 Square One Drive Mississauga, Ontario L5B 0L6
$2,700 Monthly
***Brand New - Never Lived-In*** Stunning 2 bed + 2 bath CORNER unit at Avia Condos in the heart of Mississauga. Open-concept floor plan. Floor-to-ceiling windows that brings in tons o fnatural light. Laminate floors throughout. Modern kitchen with quartz counters, stainless steel appliances and backsplash. Master bedroom with 3-piece ensuite and closet. Plus a second well-sized bedroom and the main bathroom. Ensuite Laundry. Clear views of the city. Amazing building amenities such as 24-hour concierge service, gym, party room, media room, outdoor patio, and much more. Unmatched location with easy access to Highways 401, 403 and QEW and Mississauga bus terminal. Short walk away from Square One Shopping Mall, Sheridan College, Mohawk College, Mississauga Central Library, YMCY, Living Art Centre and much more. Enjoy the close proximity to restaurants, cafés, banks, parks, Celebration Square and all local amenities. 1 Underground parking spot and 1 storage locker included. (id:50886)
Property Details
| MLS® Number | W12112175 |
| Property Type | Single Family |
| Community Name | City Centre |
| Amenities Near By | Hospital, Park, Public Transit |
| Community Features | Pet Restrictions |
| Features | Balcony, Carpet Free |
| Parking Space Total | 1 |
| View Type | View |
Building
| Bathroom Total | 2 |
| Bedrooms Above Ground | 2 |
| Bedrooms Total | 2 |
| Age | New Building |
| Amenities | Security/concierge, Exercise Centre, Party Room, Storage - Locker |
| Appliances | Dishwasher, Dryer, Microwave, Stove, Washer, Window Coverings, Refrigerator |
| Cooling Type | Central Air Conditioning |
| Exterior Finish | Concrete |
| Flooring Type | Laminate |
| Foundation Type | Poured Concrete |
| Heating Fuel | Natural Gas |
| Heating Type | Forced Air |
| Size Interior | 800 - 899 Ft2 |
| Type | Apartment |
Parking
| Underground | |
| Garage |
Land
| Acreage | No |
| Land Amenities | Hospital, Park, Public Transit |
Rooms
| Level | Type | Length | Width | Dimensions |
|---|---|---|---|---|
| Flat | Living Room | 2.82 m | 6.32 m | 2.82 m x 6.32 m |
| Flat | Dining Room | 8.82 m | 6.32 m | 8.82 m x 6.32 m |
| Flat | Kitchen | 2.74 m | 2.51 m | 2.74 m x 2.51 m |
| Flat | Primary Bedroom | 3.05 m | 3.25 m | 3.05 m x 3.25 m |
| Flat | Bedroom 2 | 2.74 m | 3.1 m | 2.74 m x 3.1 m |
Contact Us
Contact us for more information
Tony Sidrak
Salesperson
www.tonysidrak.com/
www.facebook.com/tonysidrakrealtor/
www.twitter.com/TonySidrak
www.linkedin.com/in/tonysidrakrealtor/
1235 North Service Rd W #100d
Oakville, Ontario L6M 3G5
(905) 338-9000

