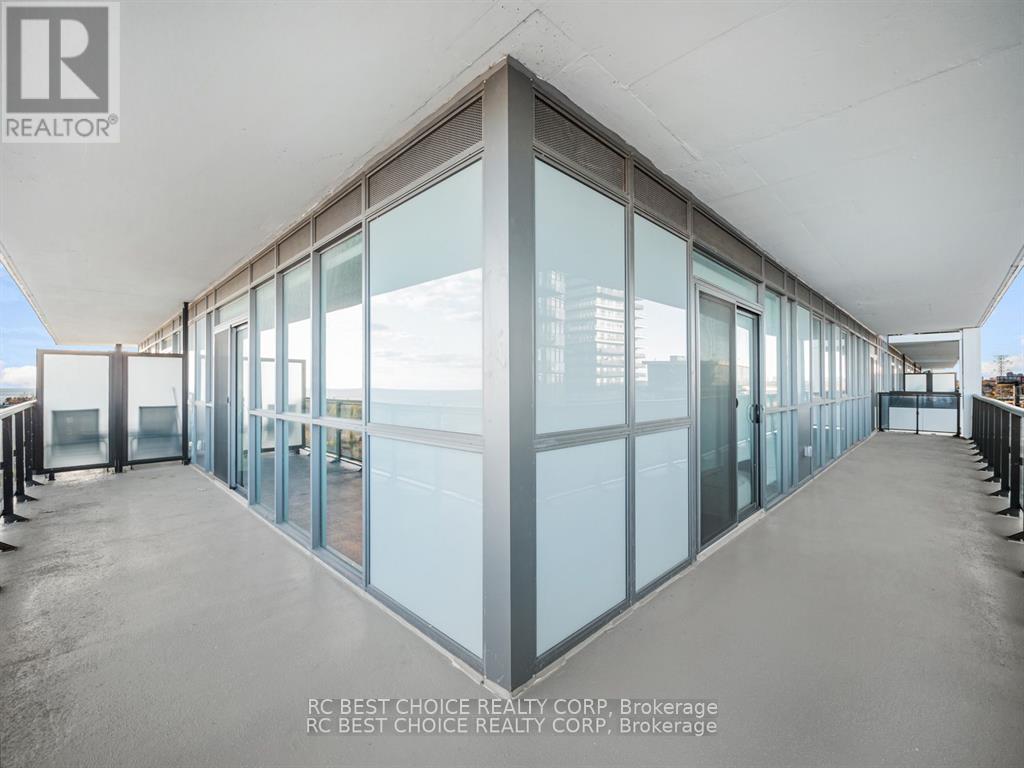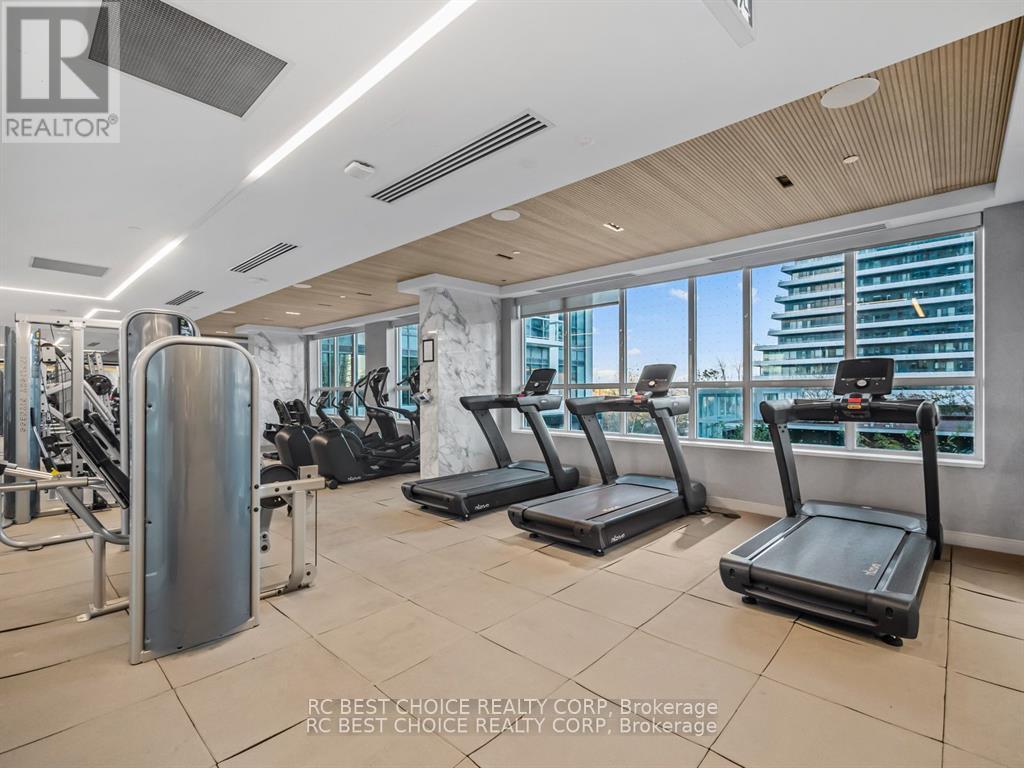1008 - 65 Annie Craig Drive Toronto, Ontario M8V 0G3
$6,000 Monthly
An Unparalleled Luxurious Waterfront Living Experience in a Spectacular Corner Unit at the Boutique Vita 2 On the Lake. Unobstructed Views of Lake Ontario and the Iconic CN Tower. Features Spacious Wraparound Balcony, Boasts Elegant En-suite Bath and a Walk-in Closet in the Master Bedroom, Offering Both Privacy and Luxury. The Spacious Den, with a Window and Door, can easily be converted into a third Bedroom. It Provides the Ideal Setting to Enjoy Breathtaking Lake Views, along with Stunning Sunrises and Sunsets. A Distinguished part of the Exclusive Penthouse Collection, this suite Features Premium Appliances and High-end Finishes, all set Directly on the Waterfront. A Spacious Laundry room with a Convenient Laundry Sink. Indulge in the Ultimate Convenience and Luxury with Superior Amenities, Whether you Prefer unwinding in the Gym, taking a dip in the Pool, or hosting Gatherings, You'll Have Everything You Need. (id:50886)
Property Details
| MLS® Number | W11885911 |
| Property Type | Single Family |
| Community Name | Mimico |
| AmenitiesNearBy | Marina, Park, Public Transit |
| CommunityFeatures | Pet Restrictions |
| Features | Balcony |
| ParkingSpaceTotal | 1 |
| PoolType | Outdoor Pool |
| ViewType | View |
| WaterFrontType | Waterfront |
Building
| BathroomTotal | 2 |
| BedroomsAboveGround | 2 |
| BedroomsBelowGround | 1 |
| BedroomsTotal | 3 |
| Amenities | Security/concierge, Exercise Centre, Party Room, Storage - Locker |
| CoolingType | Central Air Conditioning |
| ExteriorFinish | Brick |
| HeatingFuel | Natural Gas |
| HeatingType | Forced Air |
| SizeInterior | 1199.9898 - 1398.9887 Sqft |
| Type | Apartment |
Parking
| Underground |
Land
| Acreage | No |
| LandAmenities | Marina, Park, Public Transit |
| SurfaceWater | Lake/pond |
Rooms
| Level | Type | Length | Width | Dimensions |
|---|---|---|---|---|
| Main Level | Living Room | 5.19 m | 4.88 m | 5.19 m x 4.88 m |
| Main Level | Dining Room | 4.58 m | 3.36 m | 4.58 m x 3.36 m |
| Main Level | Kitchen | 4.58 m | 3.36 m | 4.58 m x 3.36 m |
| Main Level | Primary Bedroom | 3.63 m | 3.36 m | 3.63 m x 3.36 m |
| Main Level | Bedroom 2 | 3.05 m | 3.05 m | 3.05 m x 3.05 m |
| Main Level | Den | 2.75 m | 2.71 m | 2.75 m x 2.71 m |
https://www.realtor.ca/real-estate/27722588/1008-65-annie-craig-drive-toronto-mimico-mimico
Interested?
Contact us for more information
Armand Armandzadeh
Salesperson
95 Royal Crest Crt Unit 21
Markham, Ontario L3R 9X5













































































