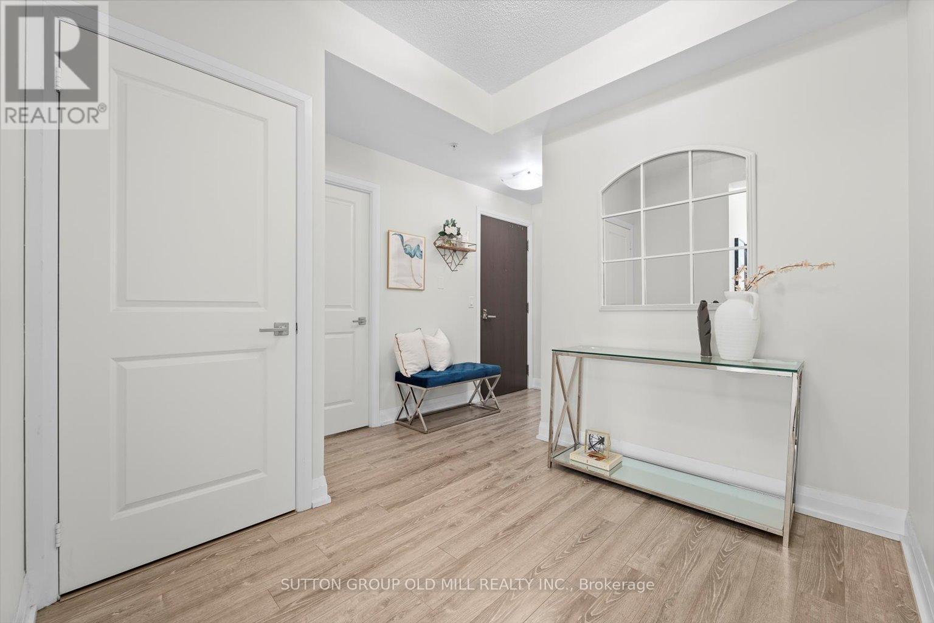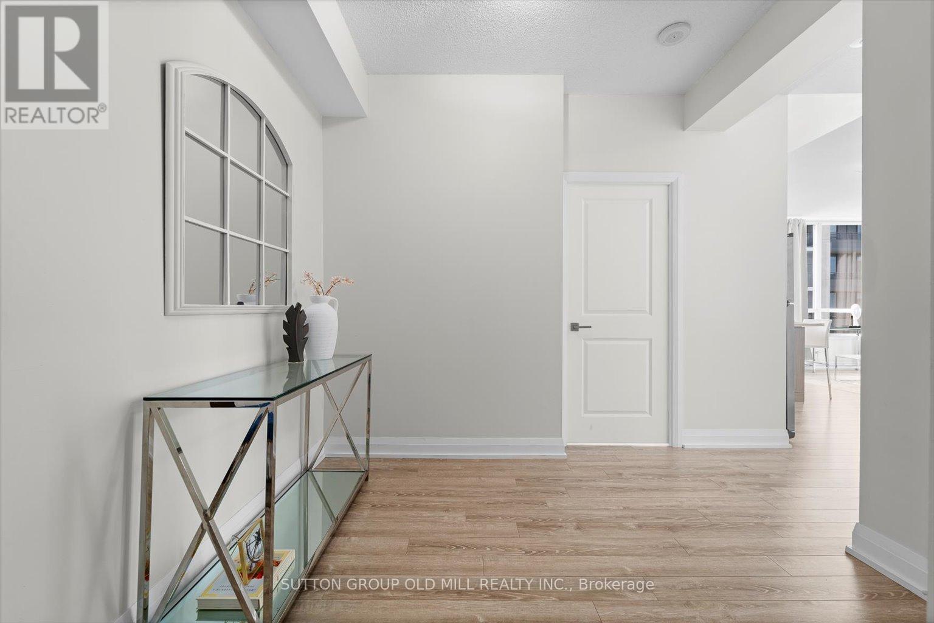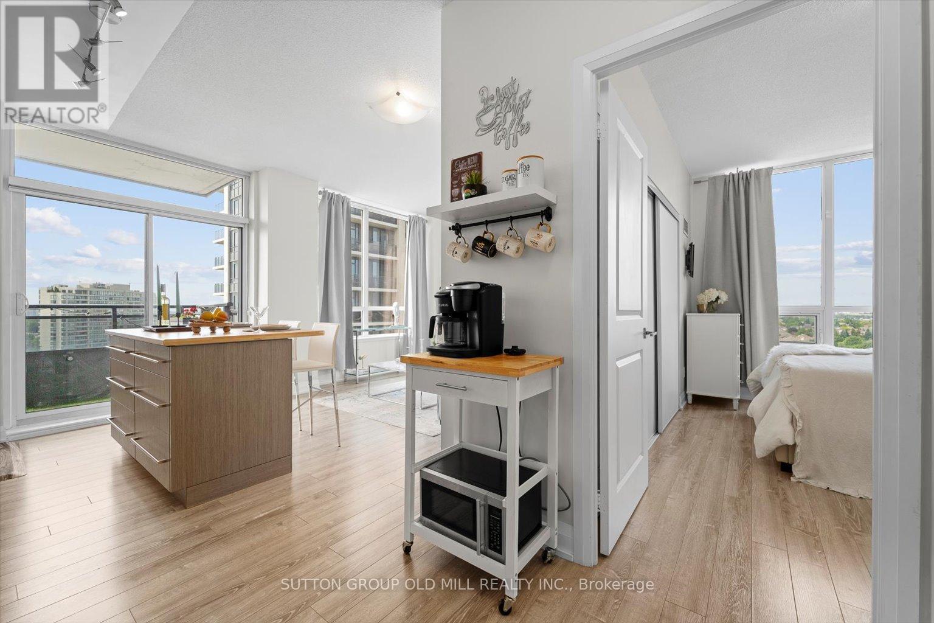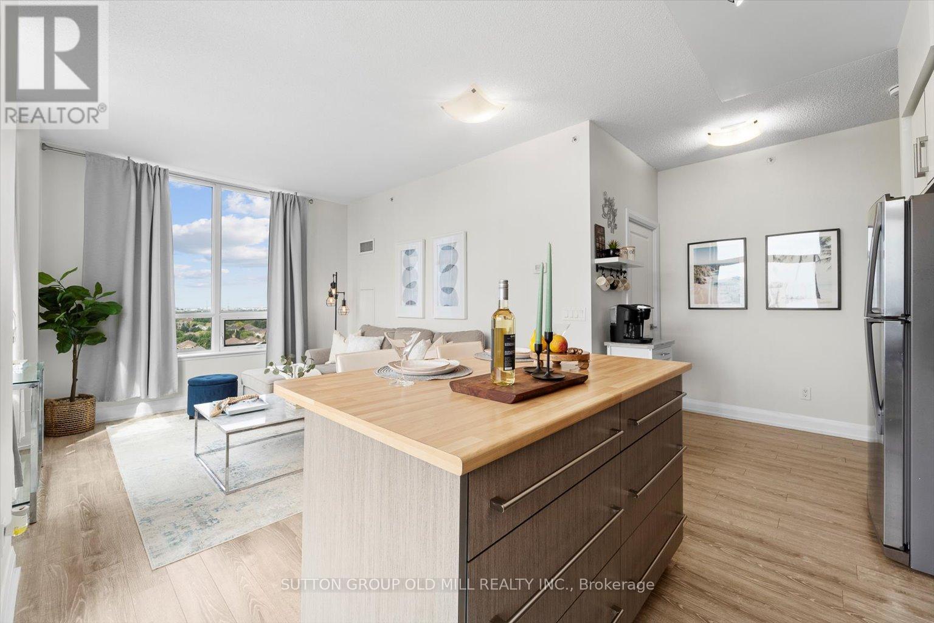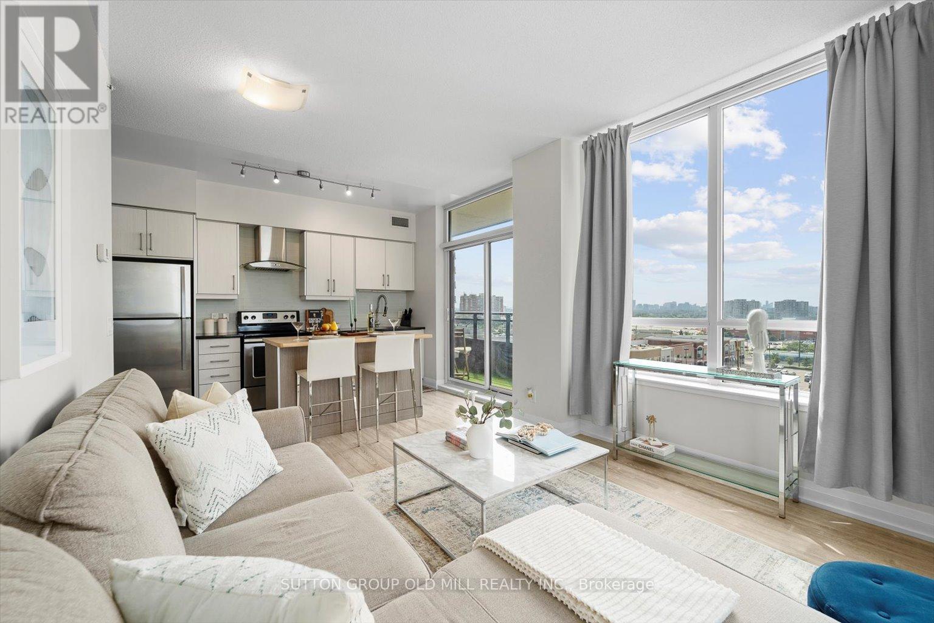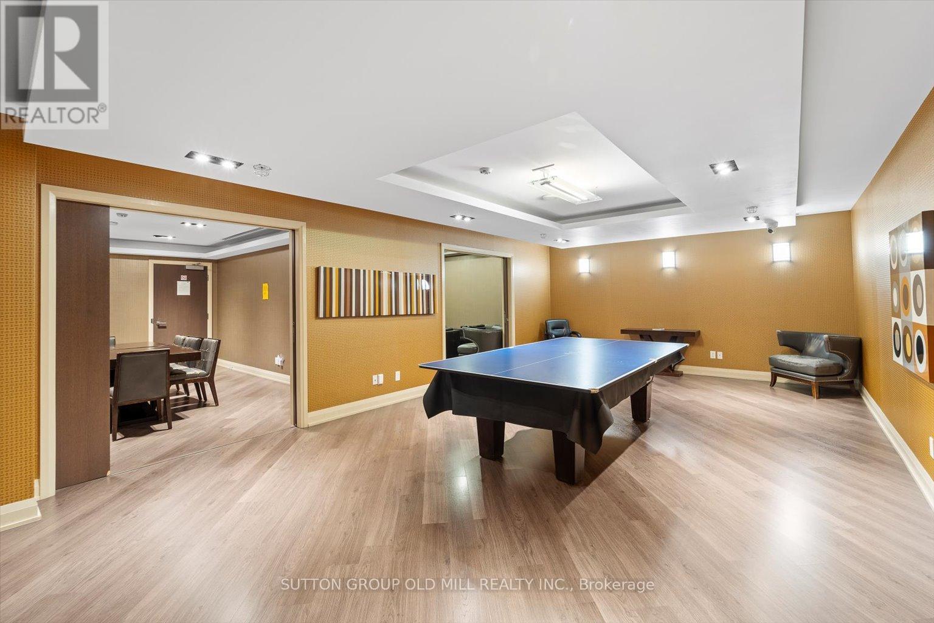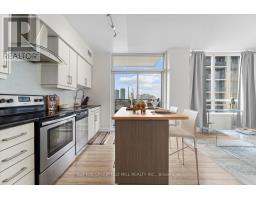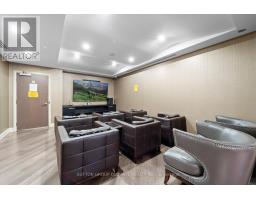1008 - 75 North Park Road Vaughan (Beverley Glen), Ontario L4J 0G6
$749,000Maintenance, Heat, Water, Parking, Insurance, Common Area Maintenance
$830.61 Monthly
Maintenance, Heat, Water, Parking, Insurance, Common Area Maintenance
$830.61 Monthly*** Your Search Ends Here *** Beautiful Open Concept Fountains Condo In The Heart Of Thornhill. Desirable South West Exposure CN Tower & Fountains View! 870sqft + 80sqft Balcony. 9ft Ceilings. Laminate Floors Throughout. Renovated: Custom Kitchen With Optional Movable Island, S/S Double Sink, Under Cabinet Lighting, Stainless Stain Appliances. Great Layout With Split Bedrooms & Office Space. 1 Parking. 1 Locker. Walk to Bathurst, Disera Village, Promenade Mall, Zoned For High Rep Schools, Parks, Transit And A Lot More! **** EXTRAS **** S/S Fridge, Stove, Dishwasher, Hood, Washer/Dryer & All Electrical Light Fixtures. 1 Locker and 1 Parking. (id:50886)
Property Details
| MLS® Number | N9043915 |
| Property Type | Single Family |
| Community Name | Beverley Glen |
| CommunityFeatures | Pet Restrictions |
| Features | Balcony, Carpet Free, In Suite Laundry |
| ParkingSpaceTotal | 1 |
Building
| BathroomTotal | 2 |
| BedroomsAboveGround | 2 |
| BedroomsBelowGround | 1 |
| BedroomsTotal | 3 |
| Amenities | Storage - Locker |
| Appliances | Jacuzzi, Sauna |
| CoolingType | Central Air Conditioning |
| ExteriorFinish | Brick |
| FlooringType | Laminate |
| HeatingFuel | Natural Gas |
| HeatingType | Forced Air |
| Type | Apartment |
Parking
| Underground |
Land
| Acreage | No |
Rooms
| Level | Type | Length | Width | Dimensions |
|---|---|---|---|---|
| Main Level | Living Room | 6.4 m | 3.4 m | 6.4 m x 3.4 m |
| Main Level | Dining Room | 6.4 m | 3.4 m | 6.4 m x 3.4 m |
| Main Level | Kitchen | 6.4 m | 3.4 m | 6.4 m x 3.4 m |
| Main Level | Primary Bedroom | 3.88 m | 3.04 m | 3.88 m x 3.04 m |
| Main Level | Bedroom 2 | 2.66 m | 3.3 m | 2.66 m x 3.3 m |
| Main Level | Office | 1.9 m | 1.7 m | 1.9 m x 1.7 m |
Interested?
Contact us for more information
Gelareh Namdar
Salesperson
74 Jutland Rd #40
Toronto, Ontario M8Z 0G7




