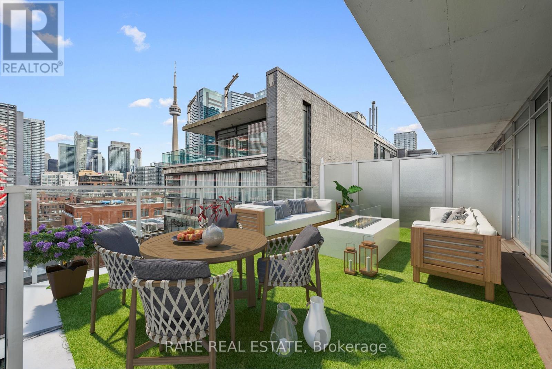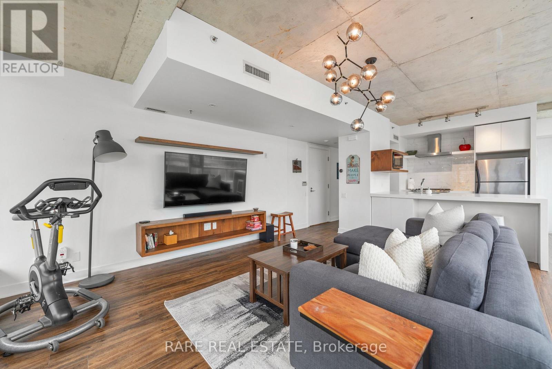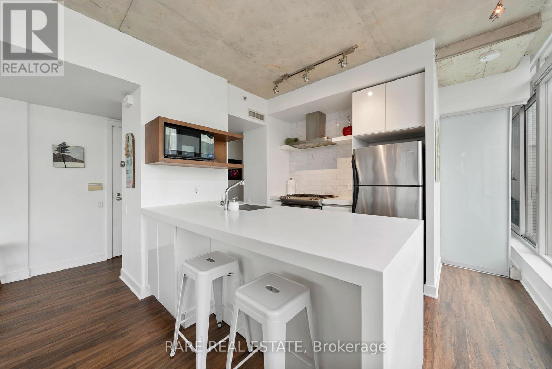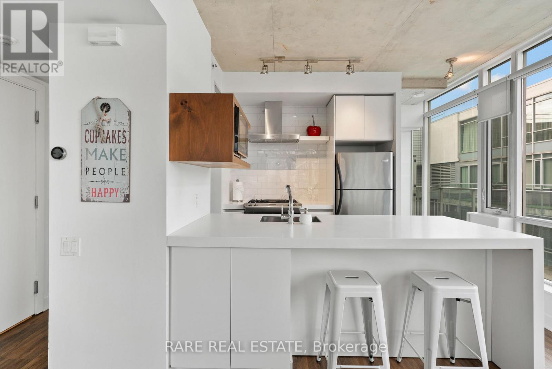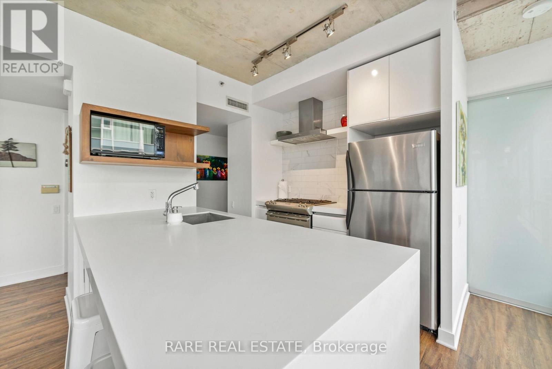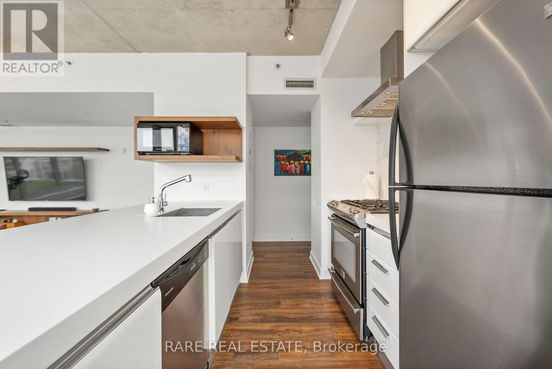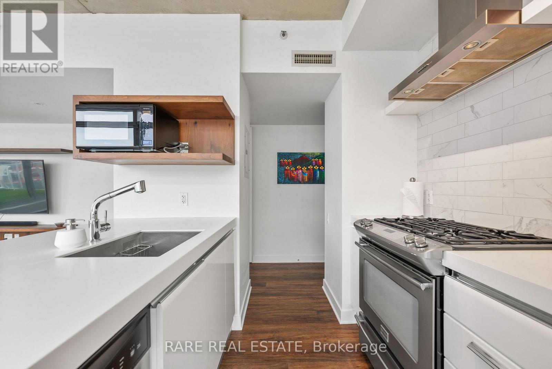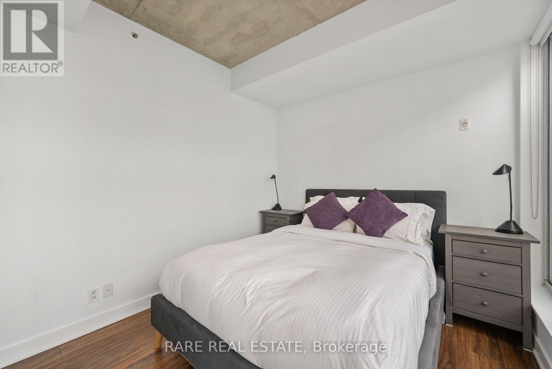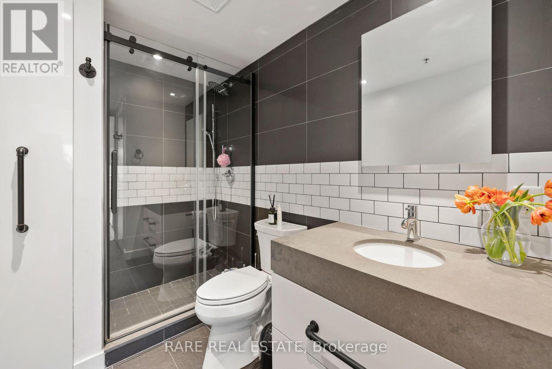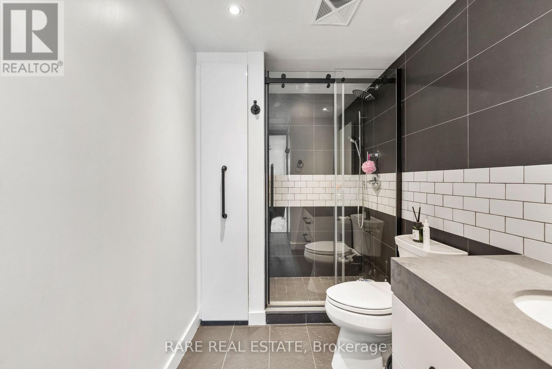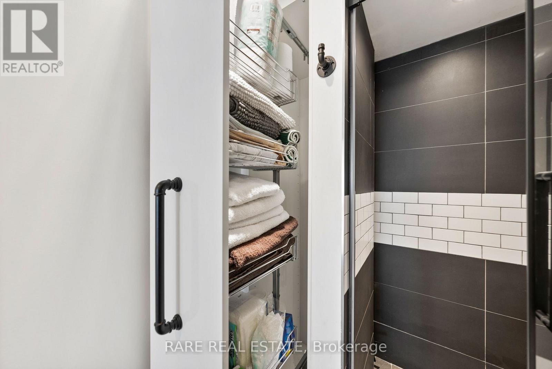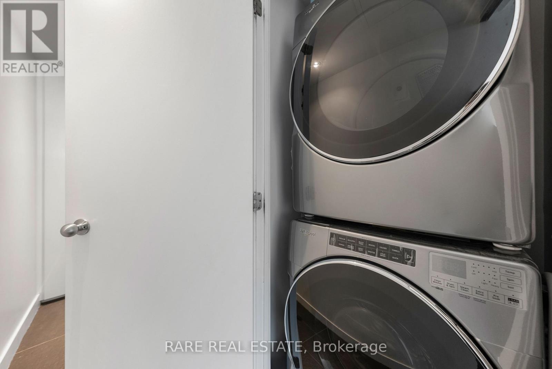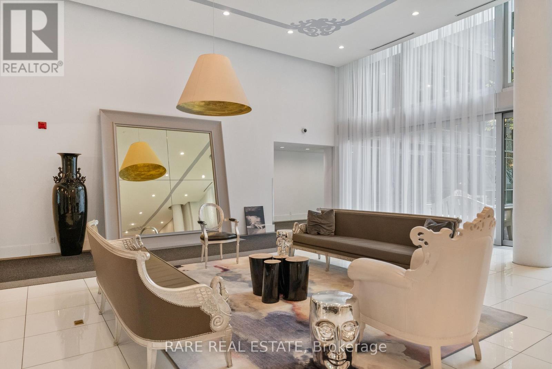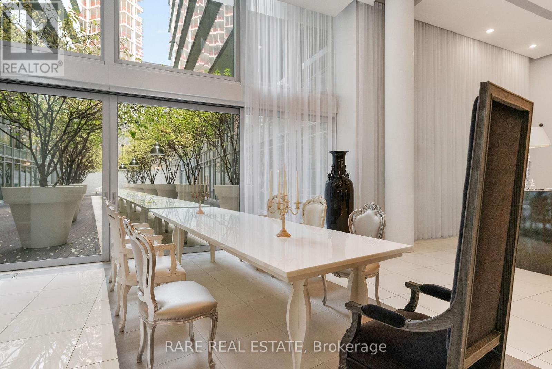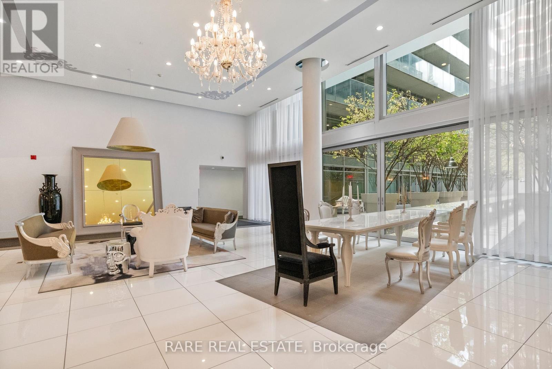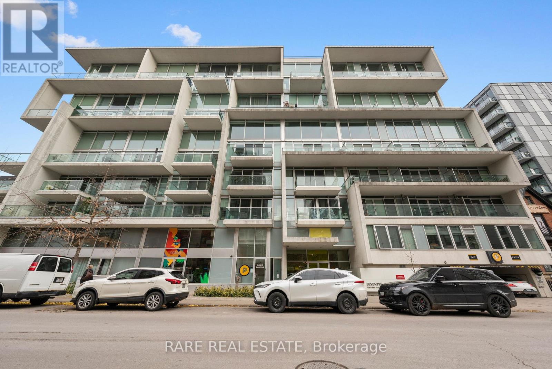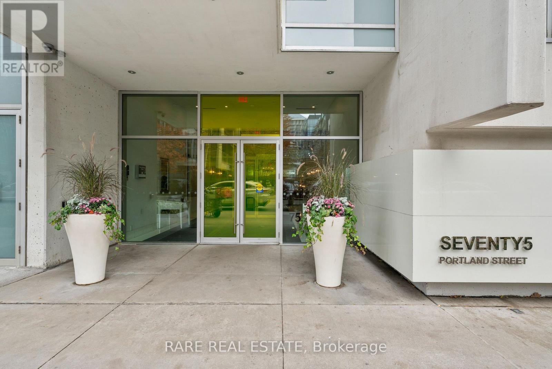1008 - 75 Portland Street Toronto, Ontario M5V 2M9
$649,880Maintenance, Water, Parking, Insurance, Common Area Maintenance
$611.20 Monthly
Maintenance, Water, Parking, Insurance, Common Area Maintenance
$611.20 MonthlyThis rare corner sub-penthouse offers an extraordinary opportunity to own a true architectural standout in downtown Toronto. Boasting over $70,000 in high-end upgrades, the suite features fully brand-new LVT flooring, renovated bathrooms with additional storage, and a modern, upgraded kitchen with premium appliances. The open-concept layout is wrapped in floor-to-ceiling windows, flooding the home with natural light, while 9' exposed concrete ceilings and designer lighting create a sophisticated, gallery-like aesthetic ideal for both relaxing and entertaining. Step outside to an incredible 536 sq. ft. wrap-around terrace and balcony, finished with premium artificial turf and equipped with a direct gas line for effortless BBQing. This oversized outdoor space nearly doubles the living area in warmer months, offering a rare blend of indoor-outdoor urban living. Parking and locker are included, and the suite is supported by incredibly low maintenance fees for a condo of this caliber. Located in the heart of Toronto's vibrant King West / Fashion District, this residence provides unmatched access to the city's finest restaurants, cafés, boutique shops, parks, and cultural attractions, including TIFF Bell Lightbox and Victoria Memorial Park. Excellent transit options include the King Street streetcar at your doorstep, a short walk to St. Andrew Subway Station, and easy access to the Gardiner Expressway. With a near-perfect walk score, this home allows for effortless downtown living, work, and play, making it one of the city's most coveted addresses. (id:50886)
Property Details
| MLS® Number | C12550312 |
| Property Type | Single Family |
| Community Name | Waterfront Communities C1 |
| Amenities Near By | Park, Public Transit, Hospital |
| Community Features | Pets Allowed With Restrictions |
| Parking Space Total | 1 |
Building
| Bathroom Total | 1 |
| Bedrooms Above Ground | 1 |
| Bedrooms Total | 1 |
| Amenities | Security/concierge, Exercise Centre, Visitor Parking, Storage - Locker |
| Basement Type | None |
| Cooling Type | Central Air Conditioning |
| Exterior Finish | Concrete |
| Fire Protection | Security System, Security Guard |
| Heating Fuel | Natural Gas |
| Heating Type | Forced Air |
| Size Interior | 700 - 799 Ft2 |
| Type | Apartment |
Parking
| Underground | |
| Garage |
Land
| Acreage | No |
| Land Amenities | Park, Public Transit, Hospital |
| Surface Water | Lake/pond |
Contact Us
Contact us for more information
Justin Bregman
Salesperson
1701 Avenue Rd
Toronto, Ontario M5M 3Y3
(416) 233-2071

