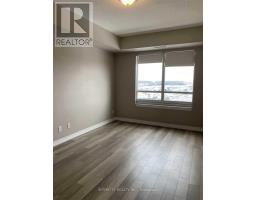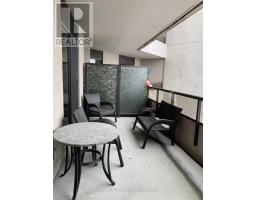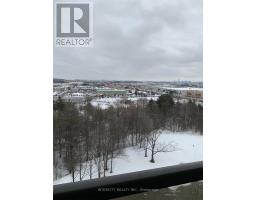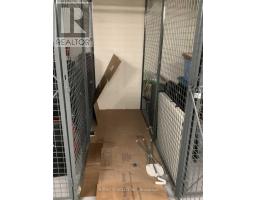1008 - 9255 Jane Street Vaughan, Ontario L6A 0K1
2 Bedroom
2 Bathroom
799.9932 - 898.9921 sqft
Indoor Pool
Central Air Conditioning
Forced Air
$3,100 Monthly
Spacious Approx 850 Sq. Ft. With Scenic Views Of Surrounding Area From A Large Open Balcony. Upgraded Throughout. Open Concept Design With Modern Kitchen, Under Mount Lighting, Upgraded Cabinetry, Stainless Steel App. And Beautiful Backsplash. Large Living/Dining Area And W/O To Balcony. Spacious Bedrooms With Large Windows, Plenty Of Natural Light, And Stunning Floors. Gorgeous Baths. Great Shared Amenities. **** EXTRAS **** Tenants Must Provide Full Credit Report And Proof Of Income (id:50886)
Property Details
| MLS® Number | N11927236 |
| Property Type | Single Family |
| Community Name | Maple |
| AmenitiesNearBy | Hospital, Public Transit |
| CommunityFeatures | Pets Not Allowed |
| Features | Backs On Greenbelt, Conservation/green Belt, Balcony |
| ParkingSpaceTotal | 1 |
| PoolType | Indoor Pool |
| ViewType | View, City View |
Building
| BathroomTotal | 2 |
| BedroomsAboveGround | 2 |
| BedroomsTotal | 2 |
| Amenities | Exercise Centre, Party Room, Recreation Centre, Visitor Parking, Security/concierge |
| CoolingType | Central Air Conditioning |
| ExteriorFinish | Concrete |
| FireProtection | Security Guard |
| FlooringType | Laminate |
| FoundationType | Concrete |
| HeatingFuel | Natural Gas |
| HeatingType | Forced Air |
| SizeInterior | 799.9932 - 898.9921 Sqft |
| Type | Apartment |
Parking
| Underground |
Land
| Acreage | No |
| LandAmenities | Hospital, Public Transit |
Rooms
| Level | Type | Length | Width | Dimensions |
|---|---|---|---|---|
| Flat | Kitchen | Measurements not available | ||
| Flat | Living Room | Measurements not available | ||
| Flat | Dining Room | Measurements not available | ||
| Flat | Primary Bedroom | Measurements not available | ||
| Flat | Bedroom 2 | Measurements not available |
https://www.realtor.ca/real-estate/27810820/1008-9255-jane-street-vaughan-maple-maple
Interested?
Contact us for more information
Domenico Carere
Salesperson
Intercity Realty Inc.
3600 Langstaff Rd., Ste14
Vaughan, Ontario L4L 9E7
3600 Langstaff Rd., Ste14
Vaughan, Ontario L4L 9E7





























































