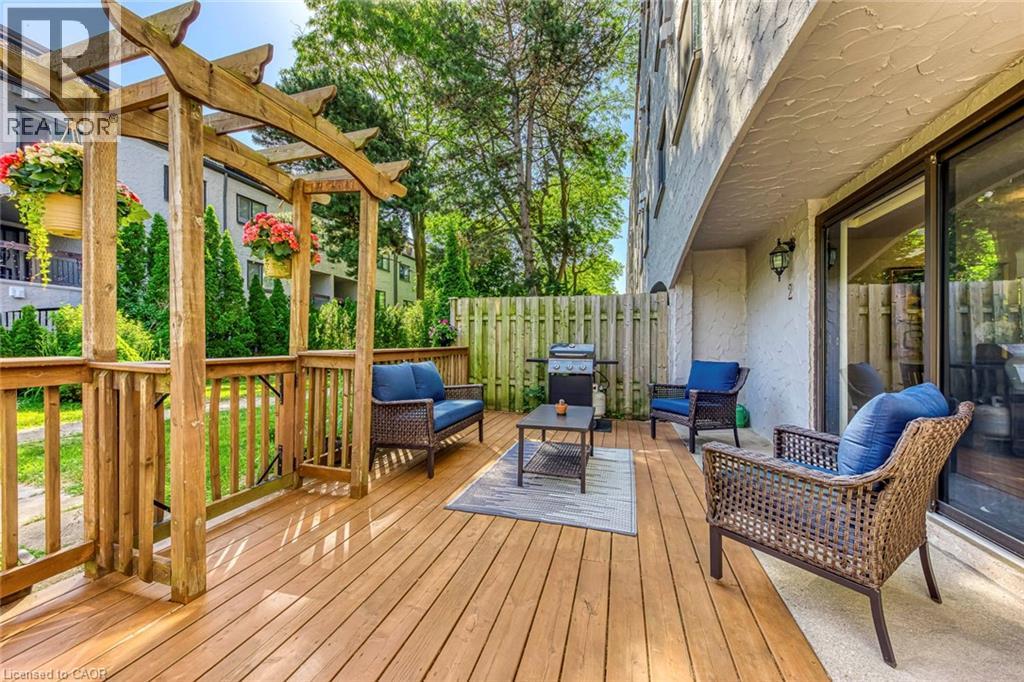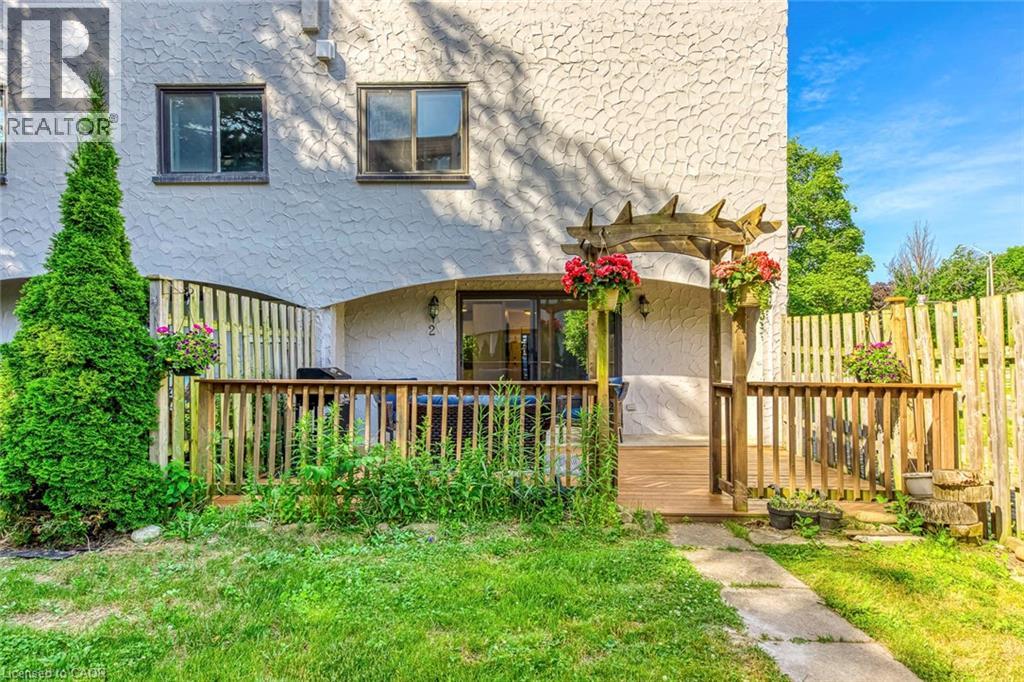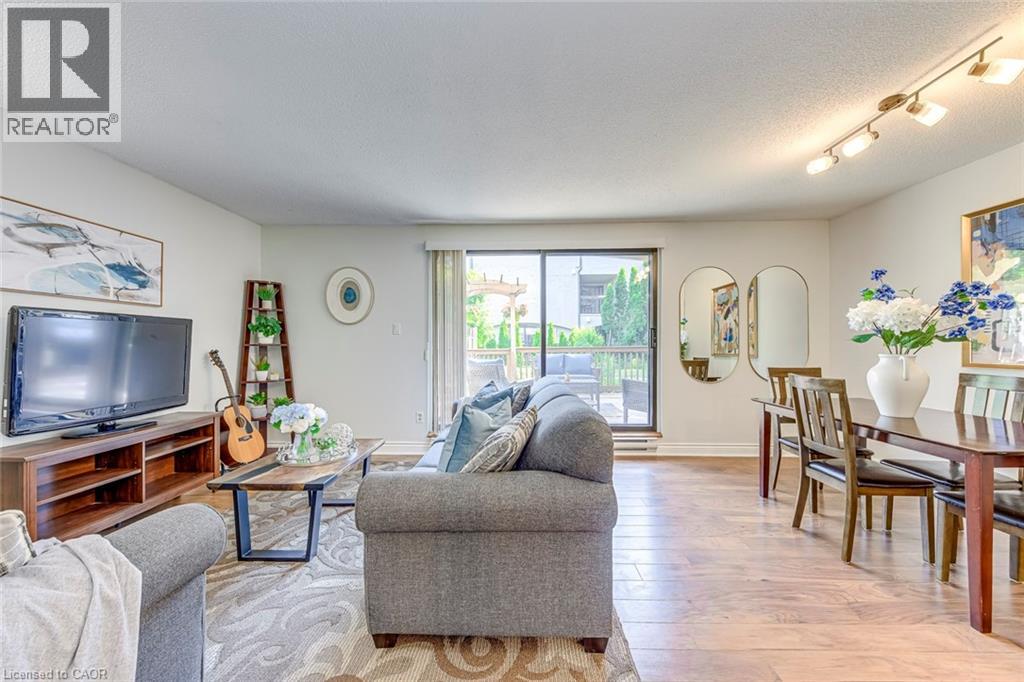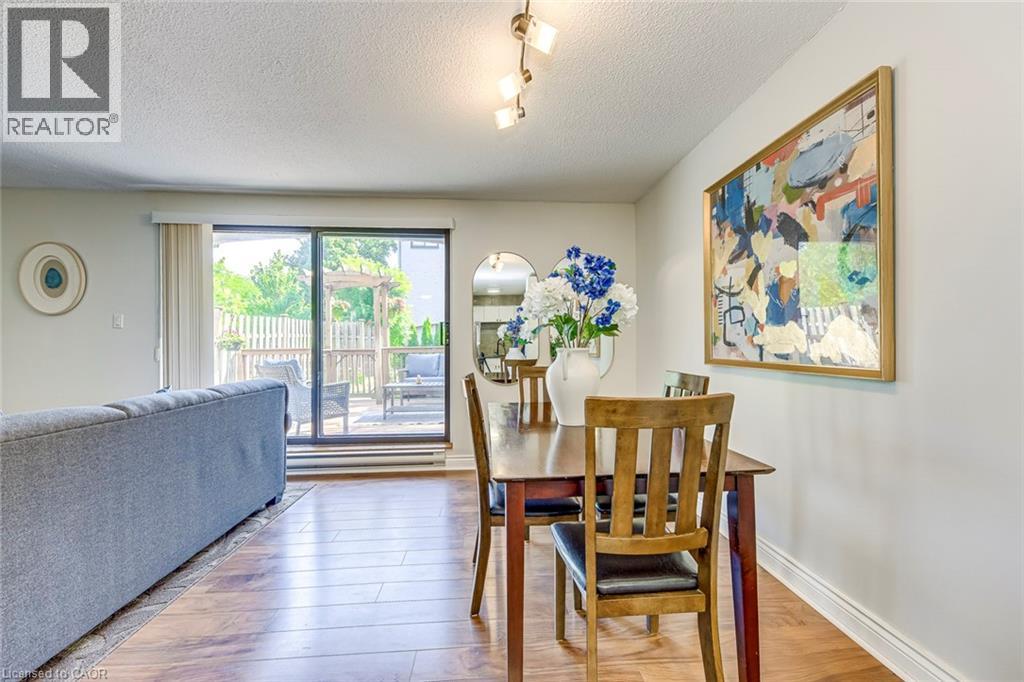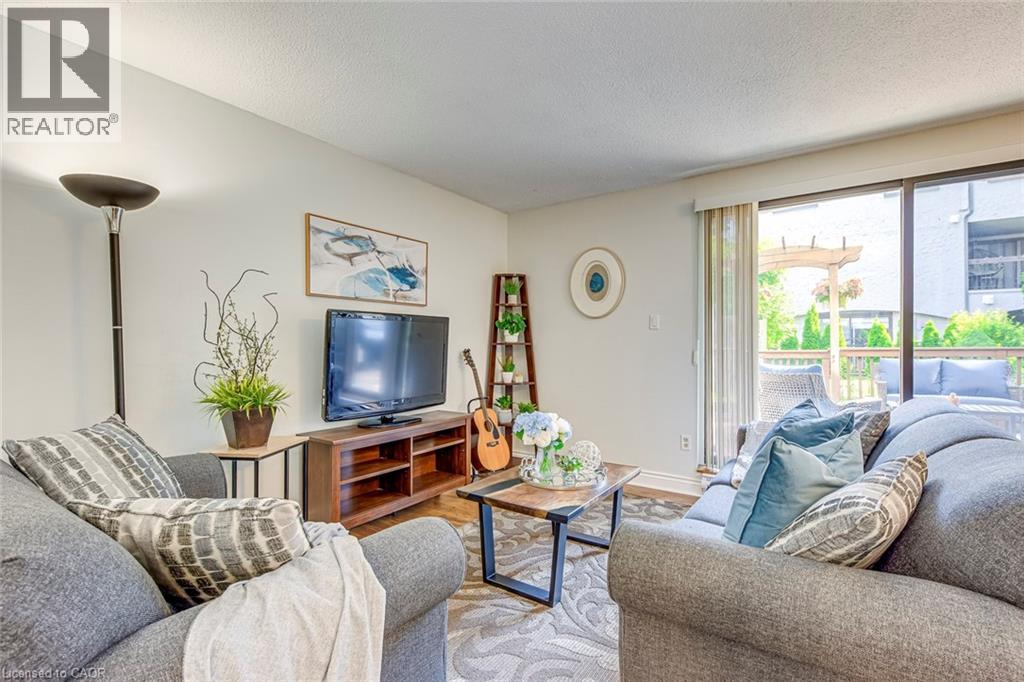1008 Falgarwood Drive Unit# 2 Oakville, Ontario L6H 2P5
$480,000Maintenance, Insurance, Cable TV, Property Management, Water, Parking, Residential Manager
$881.47 Monthly
Maintenance, Insurance, Cable TV, Property Management, Water, Parking, Residential Manager
$881.47 MonthlyWelcome to an exceptional living experience in Oakville's coveted Falgarwood community! This beautifully updated, two-storey home offers a harmonious blend of modern comfort and natural serenity. Featuring three spacious bedrooms and an open-concept main living space, it's perfectly designed for both everyday living and lively gatherings. Imagine stepping from your main living area directly onto a massive, ground-floor terrace your private oasis for morning coffee, summer BBQs, and unwinding under the stars. Inside, you'll appreciate the fresh paint and numerous upgrades. The primary bedroom provides a tranquil retreat with its walk-in closet, complemented by an oversized laundry room and convenient storage under the stairs. Your condo fees cover unlimited high speed Internet, Cable TV, hot water tank, water, exterior building and property maintenance. Set within a solid concrete building, this quiet unit is part of a peaceful neighborhood known for its friendly residents, young families, and lush surroundings. Enjoy unbeatable convenience with Oakville Place, local amenities, public transit, and QEW access just minutes away. This isn't just a home; it's a lifestyle. Explore nearby Coronation or Shell Park, immerse yourself in the charm of Kerr Village or Downtown Oakville, or stroll along the scenic waterfront trails. With top-rated schools and a welcoming community, this condo truly delivers on comfort, quality, and an enriched way of life. (id:50886)
Property Details
| MLS® Number | 40746506 |
| Property Type | Single Family |
| Amenities Near By | Park, Place Of Worship, Playground, Public Transit, Schools, Shopping |
| Community Features | Community Centre |
| Equipment Type | Water Heater |
| Features | Balcony |
| Parking Space Total | 1 |
| Rental Equipment Type | Water Heater |
Building
| Bathroom Total | 1 |
| Bedrooms Above Ground | 3 |
| Bedrooms Total | 3 |
| Appliances | Refrigerator, Stove, Washer, Window Coverings |
| Architectural Style | 2 Level |
| Basement Type | None |
| Constructed Date | 1973 |
| Construction Style Attachment | Attached |
| Exterior Finish | Stucco |
| Fire Protection | Smoke Detectors |
| Heating Fuel | Electric |
| Heating Type | Baseboard Heaters |
| Stories Total | 2 |
| Size Interior | 1,131 Ft2 |
| Type | Row / Townhouse |
| Utility Water | Municipal Water |
Parking
| Underground | |
| Visitor Parking |
Land
| Acreage | No |
| Land Amenities | Park, Place Of Worship, Playground, Public Transit, Schools, Shopping |
| Sewer | Municipal Sewage System |
| Size Total Text | Unknown |
| Zoning Description | R7 |
Rooms
| Level | Type | Length | Width | Dimensions |
|---|---|---|---|---|
| Second Level | 4pc Bathroom | 10'0'' x 5'0'' | ||
| Second Level | Bedroom | 8'7'' x 14'11'' | ||
| Second Level | Bedroom | 12'6'' x 9'8'' | ||
| Second Level | Primary Bedroom | 10'9'' x 14'9'' | ||
| Main Level | Kitchen | 7'6'' x 10'8'' | ||
| Main Level | Dining Room | 7'8'' x 11'1'' | ||
| Main Level | Living Room | 11'10'' x 12'2'' |
https://www.realtor.ca/real-estate/28539243/1008-falgarwood-drive-unit-2-oakville
Contact Us
Contact us for more information
Maz Riverin
Broker
www.cielhomesandcondos.com/
cdn.agentbook.com/accounts/undefined/assets/agent-profile/logo/20240419T193158935Z173271.jpg
480 Eglinton Avenue West
Mississauga, Ontario L5R 0G2
(905) 565-9200
(905) 565-6677
www.rightathomerealty.com/

