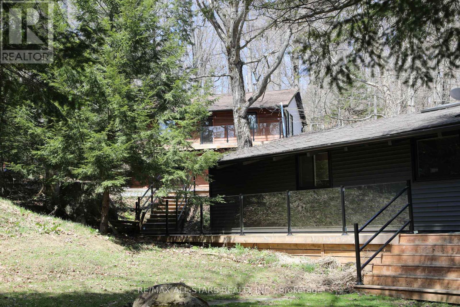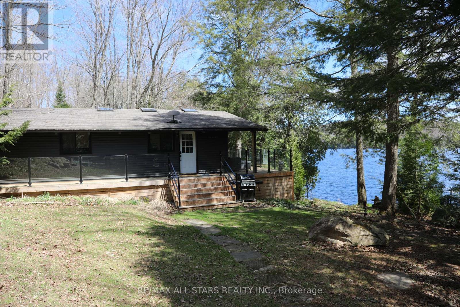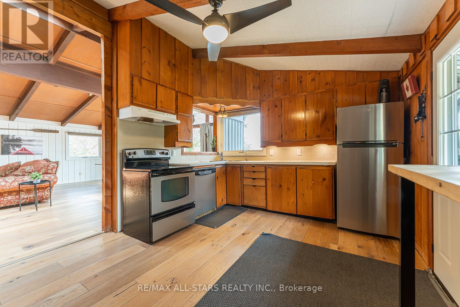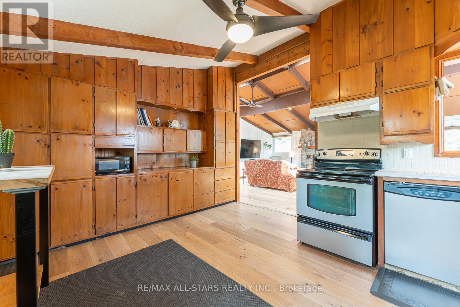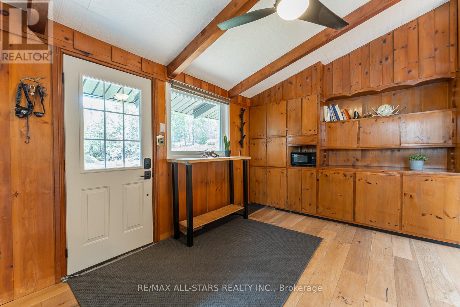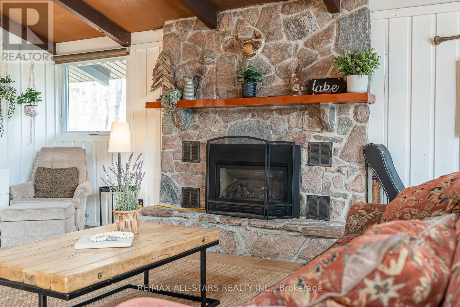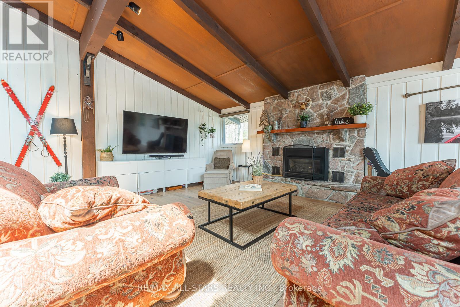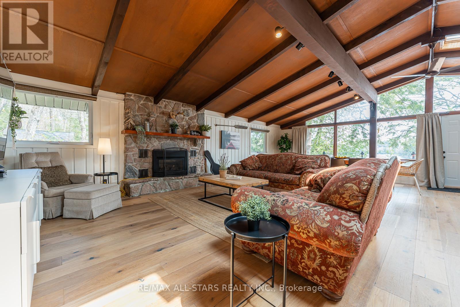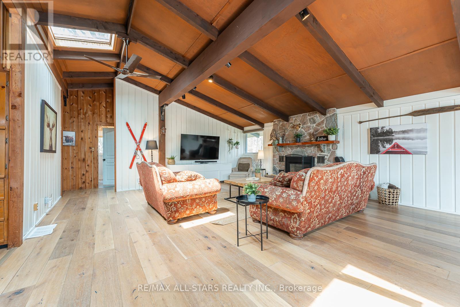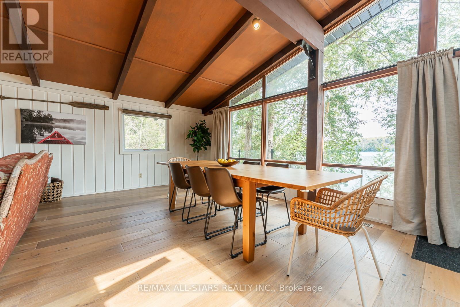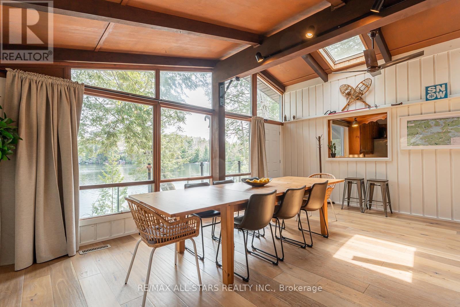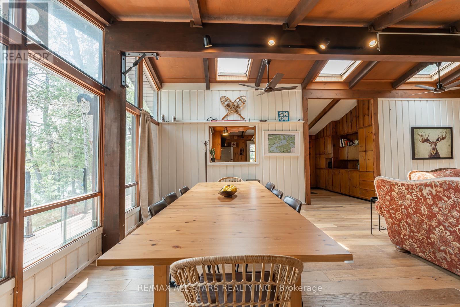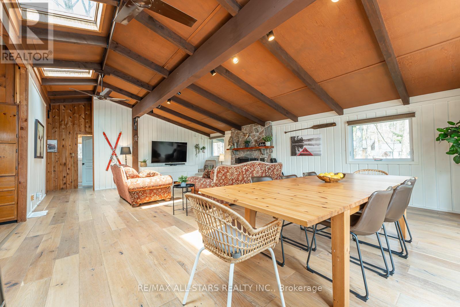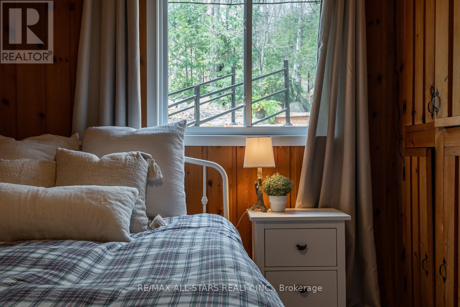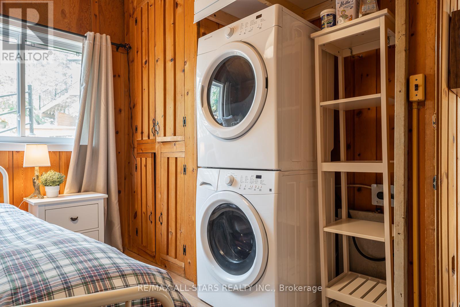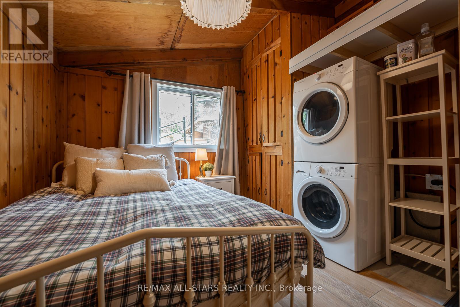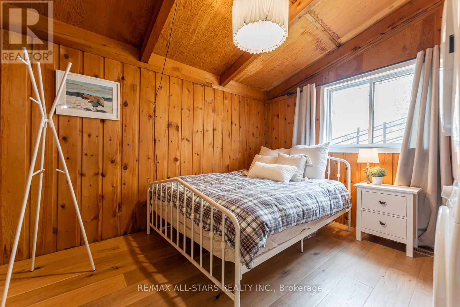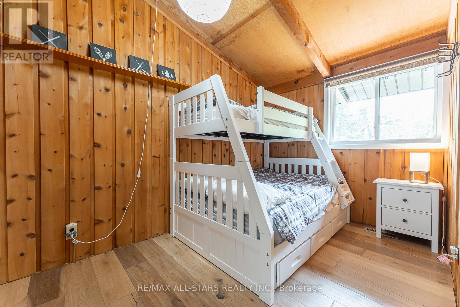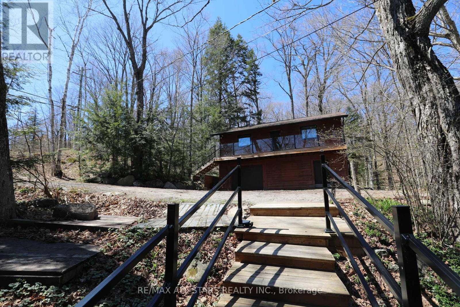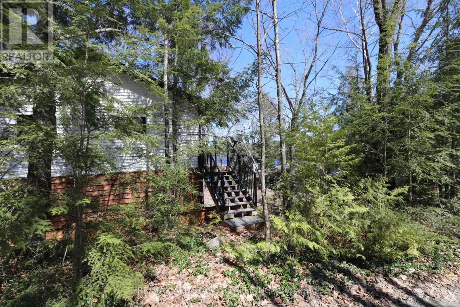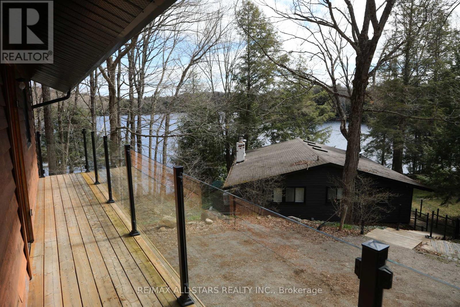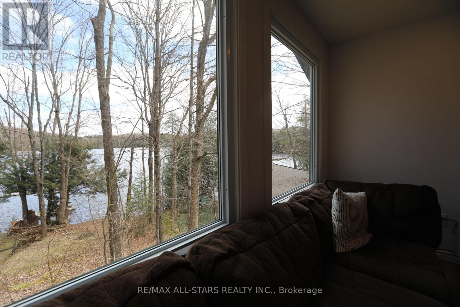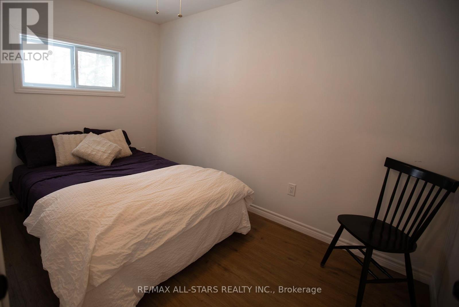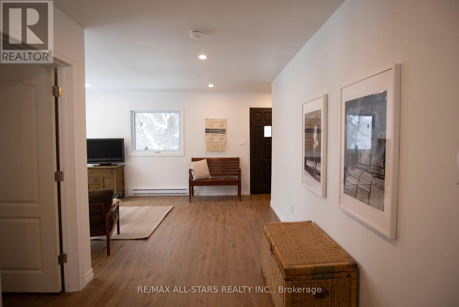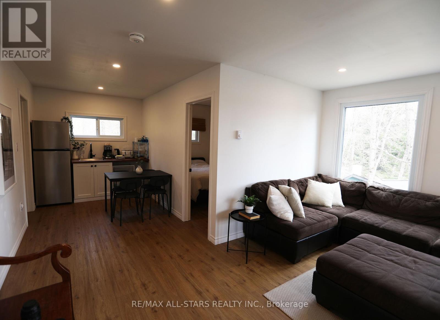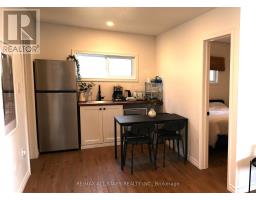1008 Rolland Drive Dysart Et Al, Ontario K0M 1S0
$999,900
Beautiful family bungalow cottage compound, ideally situated on a municipal road, on beautiful Little Kennisis Lake, perfect for peaceful, private getaways. With 246 feet of pristine waterfront, this property offers exceptional privacy and breathtaking views. The main cottage features 3 spacious bedrooms and a 4-piece bathroom, highlighted by a stunning open-concept living room with vaulted ceilings, skylights, and a striking stone propane fireplace. The large dining area overlooks the lake, and the bright, expansive kitchen makes entertaining a breeze. Step outside to the wraparound decking with Invisirail glass railing (2019) for uninterrupted views and seamless indoor-outdoor living. The second dwelling on the property, with detached garage and workshop plus a guest suite with 2 additional bedrooms, a bright living room, kitchenette, and a 3-piece bathroom, are ideal for guests or extended family. Decking and Invisirail in this area were also updated in 2019. Key updates and features include: New 5-bedroom septic system (2022). Newer windows throughout most of the main cottage and second dwelling (2021). New main cottage siding (2025). Newer lakeside decks perfect for relaxing by the water. Private fire pit area for evening gatherings. Clean, swimmable deep lake with excellent dock access. Garage & guest suite water line is not winterized. Two neighbouring properties have Right Of Way to drive over the laneway. This cottage currently functions as a licensed short-term rental that can sleep up to 10 people, generating an average annual income of $50,000, (mostly summer rentals) while maintaining owner usage during all long weekends. This is a fantastic opportunity for buyers seeking both personal enjoyment and investment value. Convenient boat launch close by. (id:50886)
Property Details
| MLS® Number | X12135512 |
| Property Type | Single Family |
| Community Name | Havelock |
| Easement | Right Of Way |
| Parking Space Total | 9 |
| Structure | Dock |
| View Type | Direct Water View |
| Water Front Type | Waterfront |
Building
| Bathroom Total | 2 |
| Bedrooms Above Ground | 3 |
| Bedrooms Below Ground | 2 |
| Bedrooms Total | 5 |
| Amenities | Fireplace(s) |
| Appliances | Water Heater, Dishwasher, Dryer, Furniture, Microwave, Stove, Washer, Two Refrigerators |
| Architectural Style | Bungalow |
| Basement Type | Crawl Space |
| Construction Style Attachment | Detached |
| Exterior Finish | Vinyl Siding, Wood |
| Fireplace Present | Yes |
| Fireplace Total | 1 |
| Foundation Type | Block |
| Heating Fuel | Oil |
| Heating Type | Forced Air |
| Stories Total | 1 |
| Size Interior | 1,100 - 1,500 Ft2 |
| Type | House |
Parking
| Detached Garage | |
| Garage |
Land
| Access Type | Year-round Access, Private Docking |
| Acreage | No |
| Sewer | Septic System |
| Size Depth | 239 Ft |
| Size Frontage | 243 Ft |
| Size Irregular | 243 X 239 Ft |
| Size Total Text | 243 X 239 Ft |
Rooms
| Level | Type | Length | Width | Dimensions |
|---|---|---|---|---|
| Upper Level | Bedroom 4 | 3.25 m | 2.41 m | 3.25 m x 2.41 m |
| Upper Level | Bedroom 5 | 2.74 m | 2.43 m | 2.74 m x 2.43 m |
| Upper Level | Living Room | 5.35 m | 3.45 m | 5.35 m x 3.45 m |
| Upper Level | Eating Area | 3.63 m | 2 m | 3.63 m x 2 m |
| Ground Level | Kitchen | 4.8 m | 3.28 m | 4.8 m x 3.28 m |
| Ground Level | Dining Room | 5.91 m | 3.63 m | 5.91 m x 3.63 m |
| Ground Level | Living Room | 5.91 m | 4.69 m | 5.91 m x 4.69 m |
| Ground Level | Primary Bedroom | 3.65 m | 1 m | 3.65 m x 1 m |
| Ground Level | Bedroom 2 | 3.45 m | 2.52 m | 3.45 m x 2.52 m |
| Ground Level | Bedroom 3 | 3.53 m | 2.23 m | 3.53 m x 2.23 m |
https://www.realtor.ca/real-estate/28284838/1008-rolland-drive-dysart-et-al-havelock-havelock
Contact Us
Contact us for more information
Karin Welsh
Broker
www.teamwelshremax.com/
twitter.com/WelshandCo
ca.linkedin.com/in/karinwelsh
47 Brock Street West
Uxbridge, Ontario L9P 1N5
(905) 852-6143
(905) 852-5696

