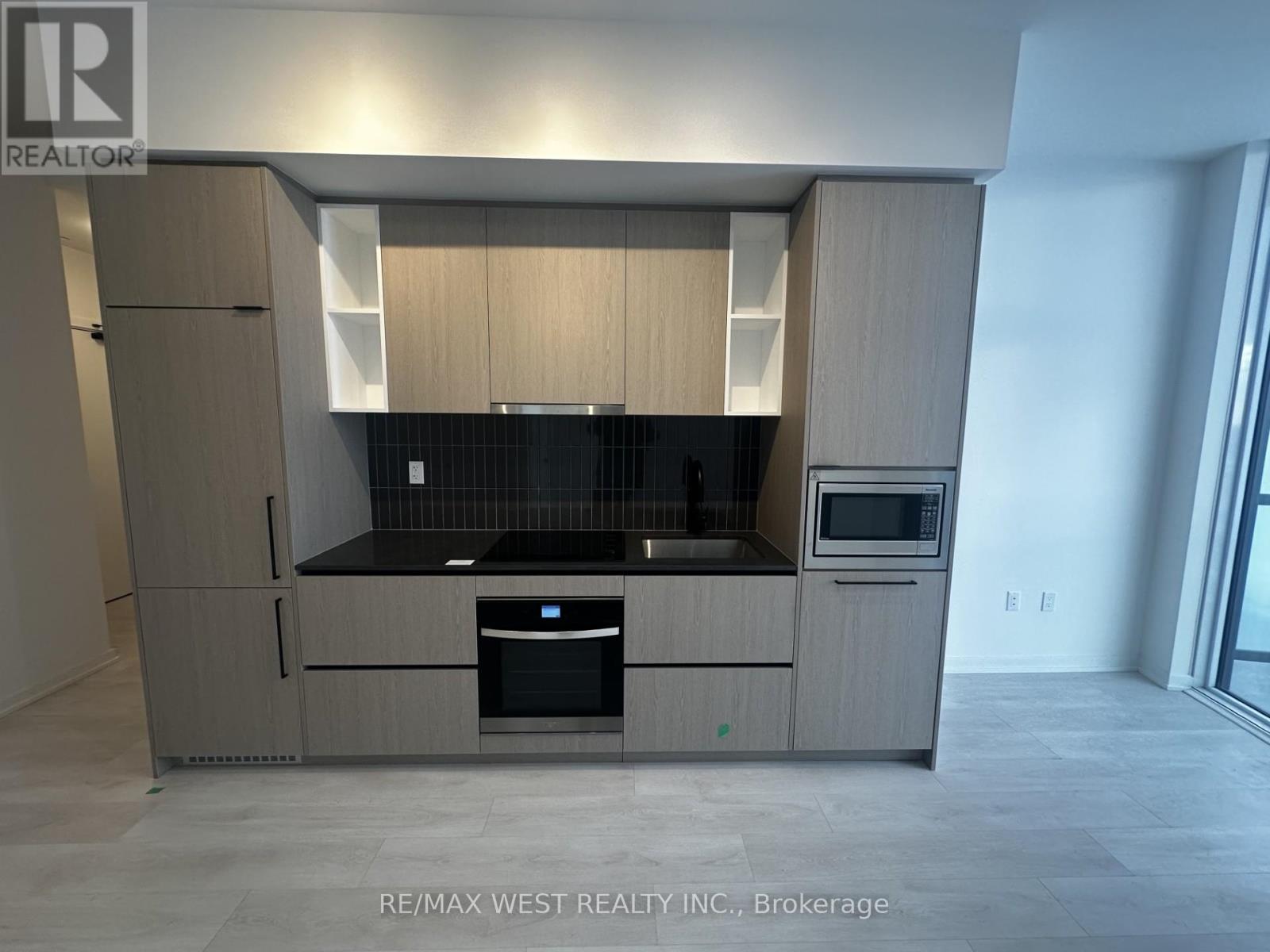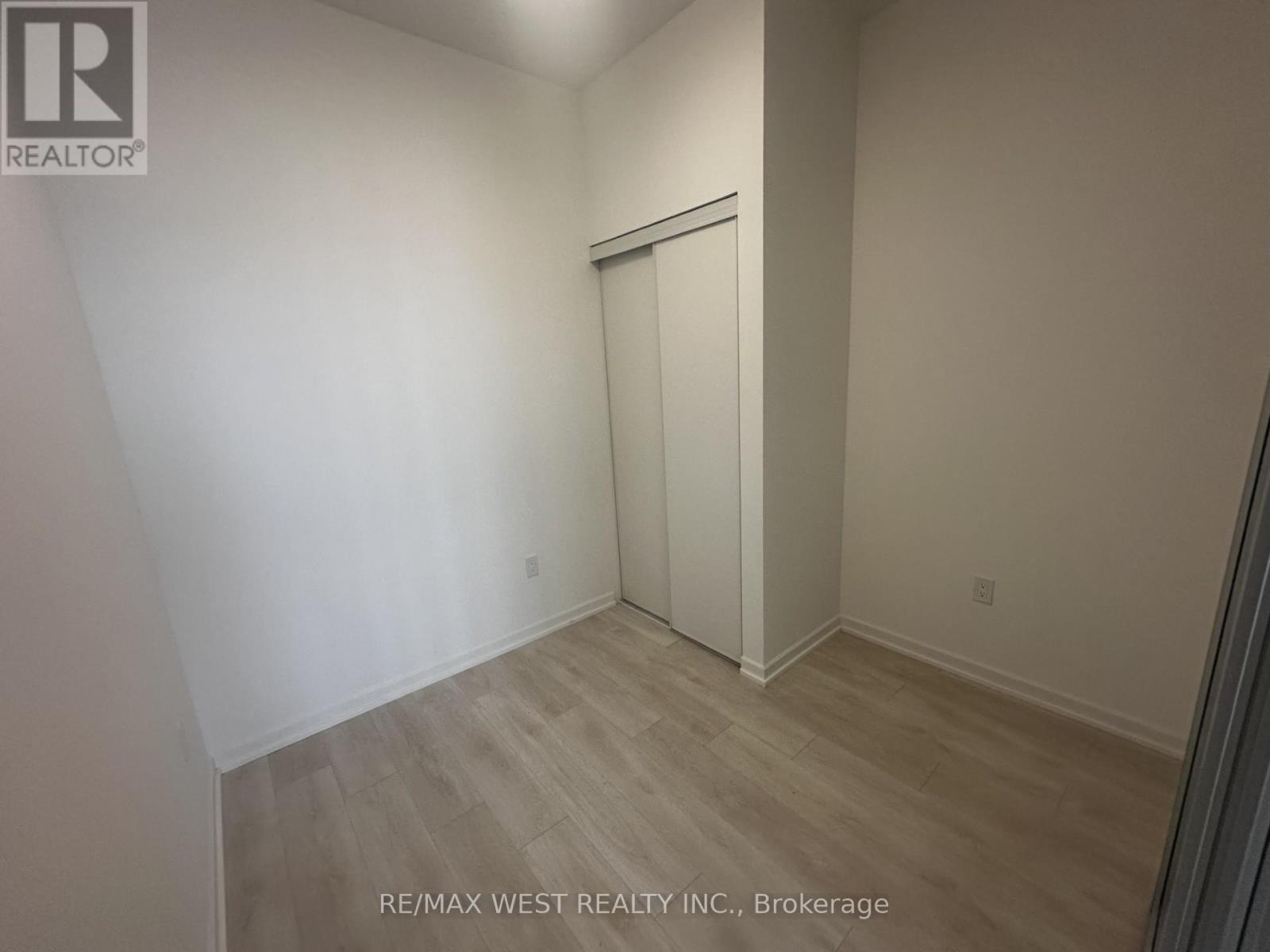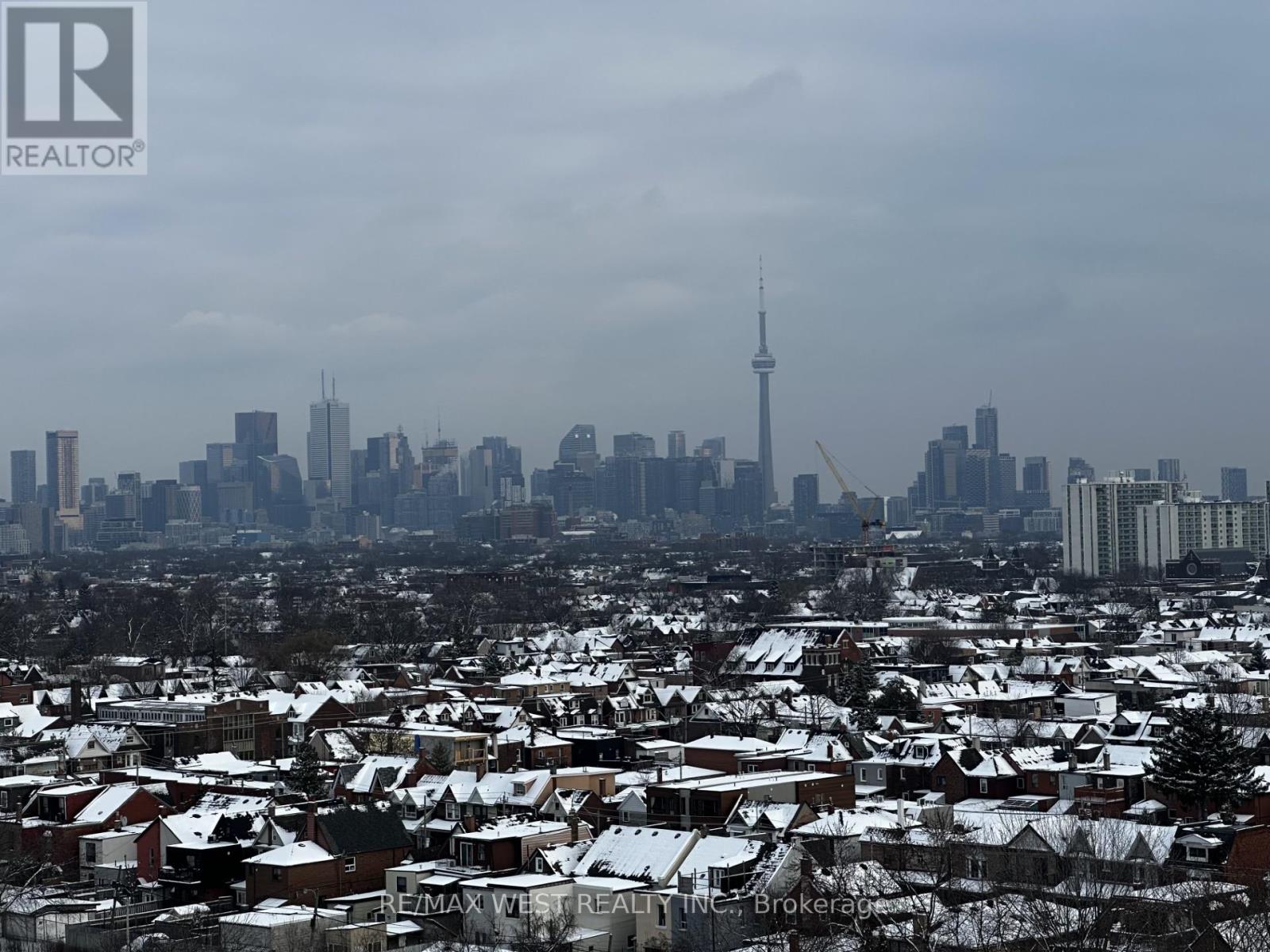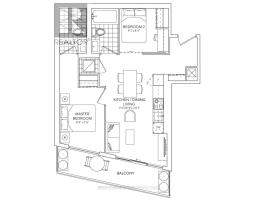1009 - 10 Graphophone Grove Toronto, Ontario M6H 0E5
$2,600 Monthly
Experience contemporary city living in the heart of Galleria 02, a vibrant community at Dufferin and Dupont. This thoughtfully designed 653 sq. ft. condo features two bedrooms, two bathrooms, and a spacious balcony offering stunning, uninterrupted views of Torontos skyline and the iconic CN Tower. The interior boasts a functional open-concept layout with expansive windows that flood the space with natural light, complemented by durable laminate flooring throughout. The modern kitchen is equipped with built-in appliances, including a fridge, stove, microwave, dishwasher, and range hood, while the in-suite washer and dryer add convenience to your everyday routine. Residents enjoy access to a 24-hour concierge, with exciting amenities on the horizon such as a rooftop pool with cabanas, state-of-the-art fitness facilities, social lounges, outdoor BBQ areas, and a garden retreat. Perfectly located steps from transit options like the TTC, GO trains, and the Pear (id:50886)
Property Details
| MLS® Number | W11919584 |
| Property Type | Single Family |
| Community Name | Dovercourt-Wallace Emerson-Junction |
| AmenitiesNearBy | Park, Public Transit, Schools |
| CommunityFeatures | Pet Restrictions, Community Centre |
| Features | Balcony |
| PoolType | Outdoor Pool |
| ViewType | View, City View |
Building
| BathroomTotal | 2 |
| BedroomsAboveGround | 2 |
| BedroomsTotal | 2 |
| Amenities | Exercise Centre, Security/concierge, Party Room, Storage - Locker |
| CoolingType | Central Air Conditioning |
| ExteriorFinish | Concrete |
| FireProtection | Security Guard |
| FlooringType | Laminate |
| HeatingFuel | Electric |
| HeatingType | Other |
| SizeInterior | 599.9954 - 698.9943 Sqft |
| Type | Apartment |
Parking
| Underground |
Land
| Acreage | No |
| LandAmenities | Park, Public Transit, Schools |
Rooms
| Level | Type | Length | Width | Dimensions |
|---|---|---|---|---|
| Flat | Kitchen | 3.5 m | 6 m | 3.5 m x 6 m |
| Flat | Dining Room | 3.5 m | 6 m | 3.5 m x 6 m |
| Flat | Living Room | 3.5 m | 6 m | 3.5 m x 6 m |
| Flat | Primary Bedroom | 2.56 m | 3.52 m | 2.56 m x 3.52 m |
| Flat | Bedroom 2 | 2.77 m | 2.56 m | 2.77 m x 2.56 m |
Interested?
Contact us for more information
Helder Lopes Vieira
Salesperson
Maria Vieira
Broker



























