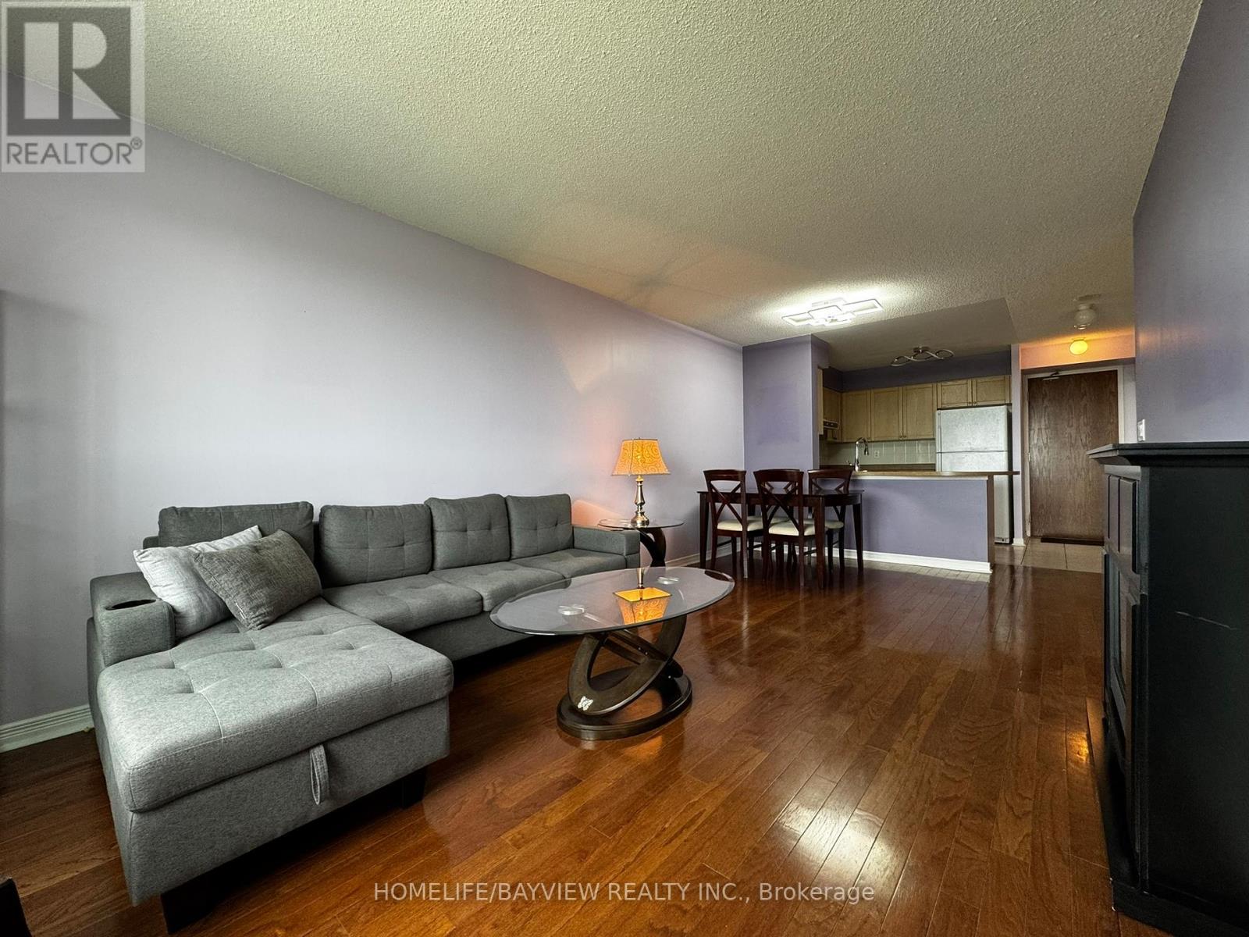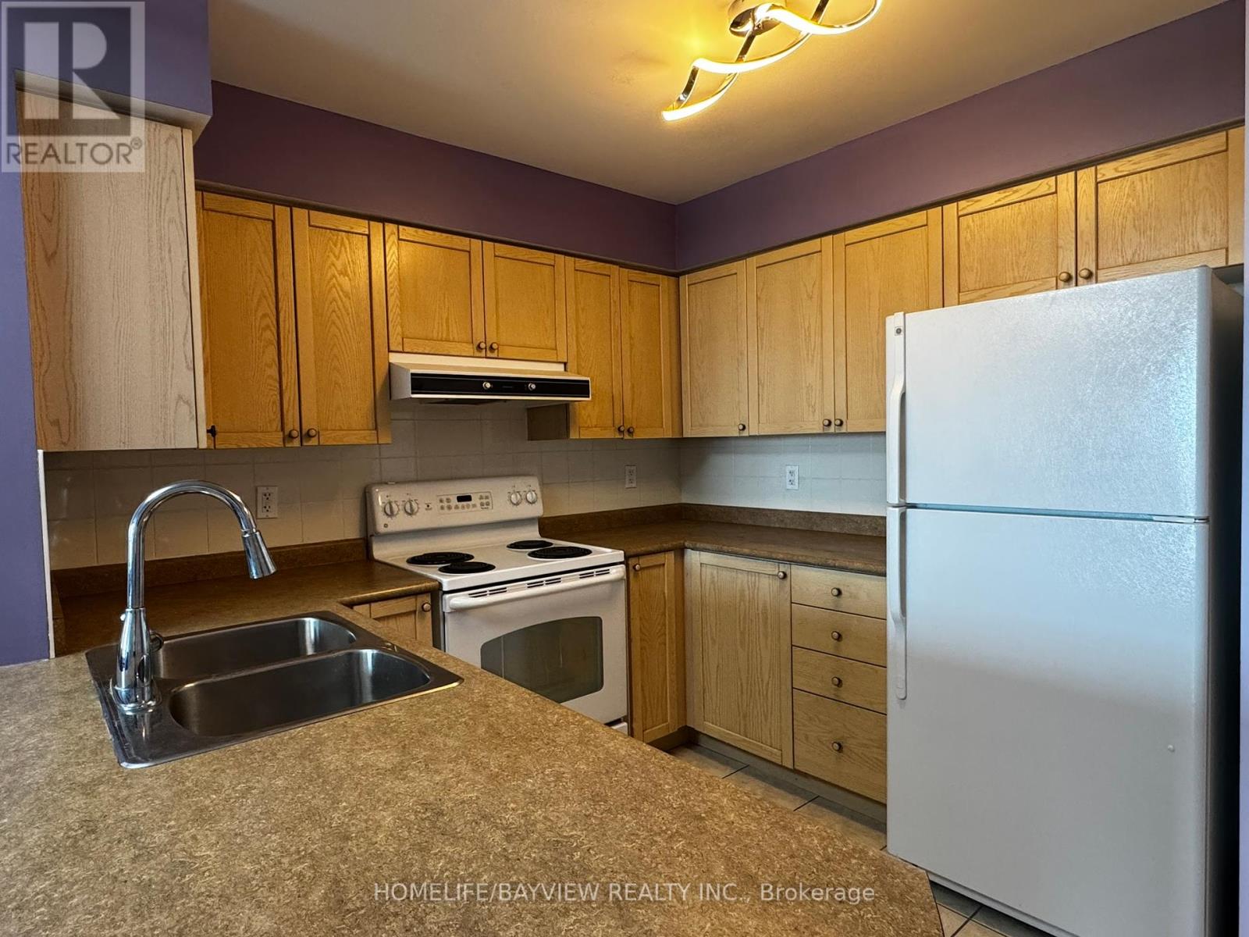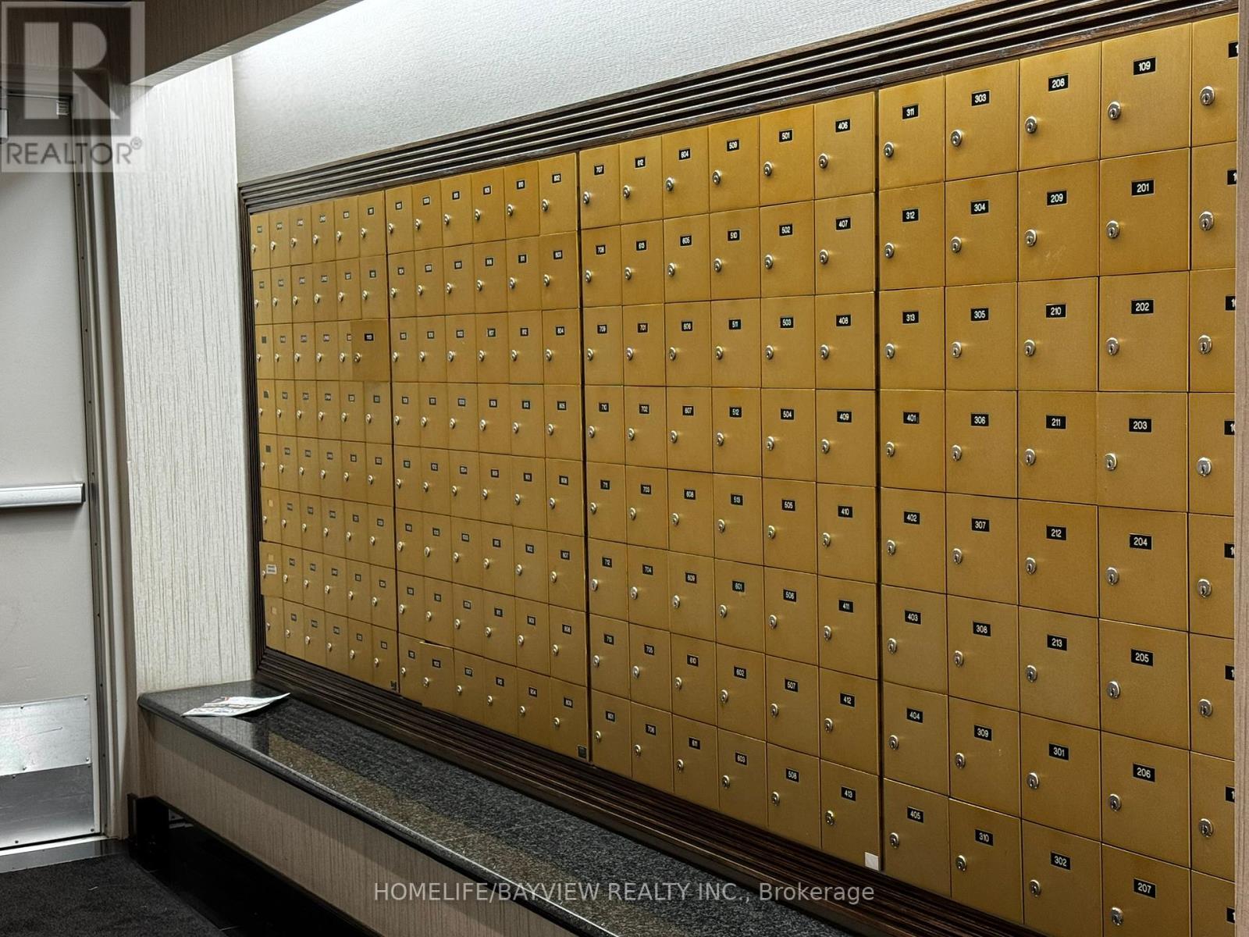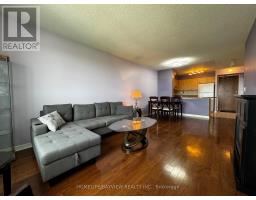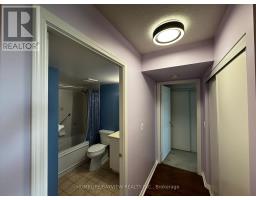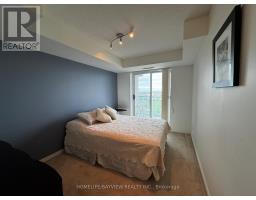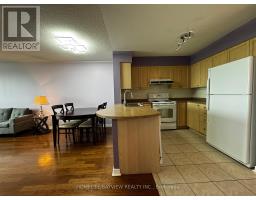1009 - 11 Oneida Crescent Richmond Hill, Ontario L4B 0A1
$2,900 Monthly
Top 7 Reasons Youll Love This Condo: 1) Spacious 2-Bedroom Layout Enjoy a well-designed floor plan featuring one of the largest units and balconies in the building. 2) Stunning Views Take in beautiful, unobstructed views from your private balcony. 3) Convenient Underground Parking Keep your vehicle secure and protected year-round. 4) Full-Service Concierge Benefit from added security and convenience with professional concierge service. 5) Prime Richmond Hill Location Steps from the Richmond Hill GO Station and close to Highways 7, 404, and 407. Enjoy nearby amenities including SilverCity Cinemas, Walmart, Canadian Tire, Home Depot, Hillcrest Mall, Langstaff Community Centre, the Wave Pool, top-rated restaurants, lush parks, and excellent schools. 6) High-Speed Internet Included Stay connected with high-speed internet, already included in the rent. 7) Optional Furniture Purchase The tenant has the option to purchase the existing furniture, making move-in easy and convenient. (id:50886)
Property Details
| MLS® Number | N12189456 |
| Property Type | Single Family |
| Community Name | Langstaff |
| Amenities Near By | Hospital, Park, Schools, Public Transit |
| Communication Type | High Speed Internet |
| Community Features | Pets Not Allowed |
| Features | Elevator |
| Parking Space Total | 1 |
| View Type | View |
Building
| Bathroom Total | 2 |
| Bedrooms Above Ground | 2 |
| Bedrooms Total | 2 |
| Age | 16 To 30 Years |
| Amenities | Security/concierge, Exercise Centre, Recreation Centre, Visitor Parking, Fireplace(s), Storage - Locker |
| Appliances | Blinds, Dishwasher, Dryer, Stove, Washer, Refrigerator |
| Cooling Type | Central Air Conditioning |
| Exterior Finish | Brick |
| Fire Protection | Smoke Detectors |
| Fireplace Present | Yes |
| Flooring Type | Hardwood |
| Heating Type | Forced Air |
| Size Interior | 900 - 999 Ft2 |
| Type | Apartment |
Parking
| Underground | |
| Garage |
Land
| Acreage | No |
| Land Amenities | Hospital, Park, Schools, Public Transit |
Rooms
| Level | Type | Length | Width | Dimensions |
|---|---|---|---|---|
| Flat | Living Room | 6.04 m | 3.2 m | 6.04 m x 3.2 m |
| Flat | Dining Room | 6.04 m | 3.2 m | 6.04 m x 3.2 m |
| Flat | Kitchen | 3.56 m | 2.11 m | 3.56 m x 2.11 m |
| Flat | Bedroom | 3.78 m | 2.11 m | 3.78 m x 2.11 m |
| Flat | Bedroom 2 | 2.78 m | 2.76 m | 2.78 m x 2.76 m |
Contact Us
Contact us for more information
Nasrin Zahmatkesh Oladi
Salesperson
www.homeindexer.ca/
www.facebook.com/NasrinZahmatkeshRealtor/
505 Hwy 7 Suite 201
Thornhill, Ontario L3T 7T1
(905) 889-2200
(905) 889-3322










