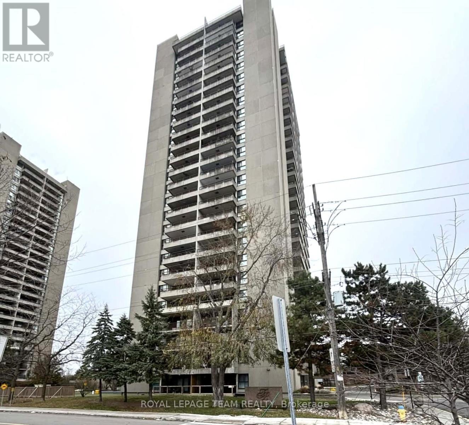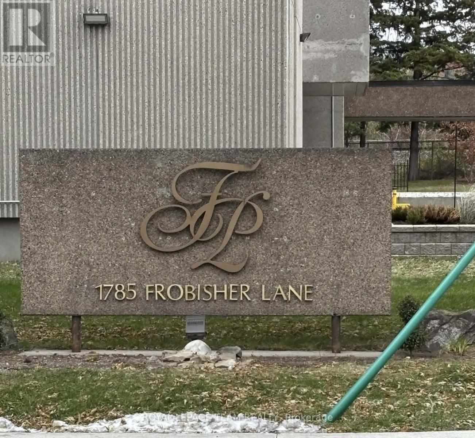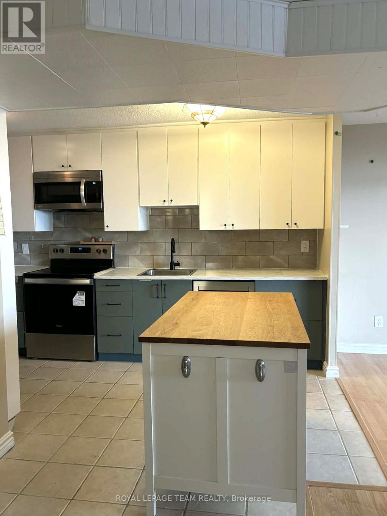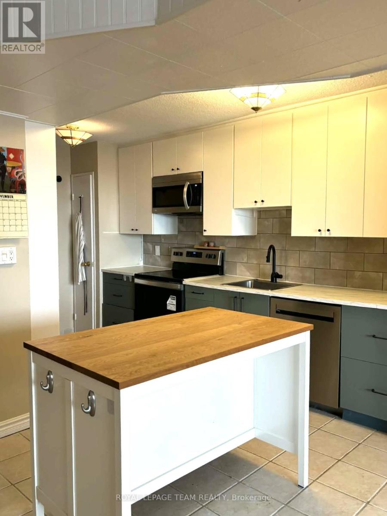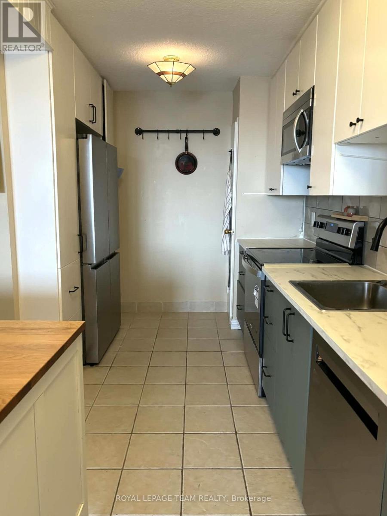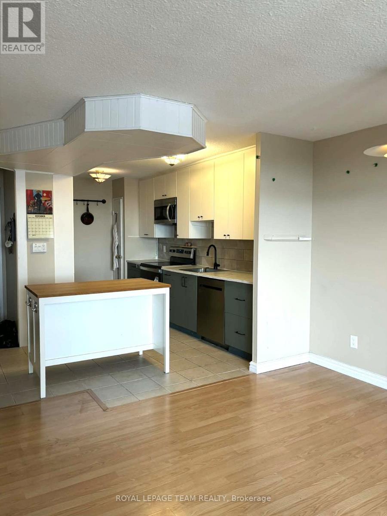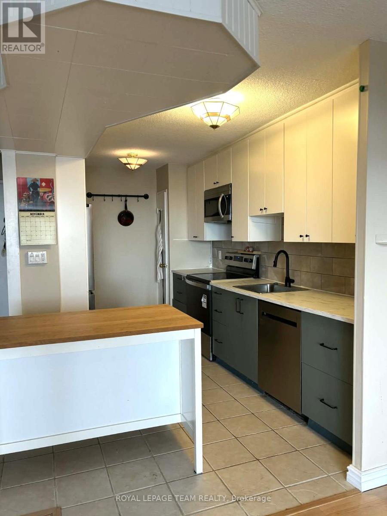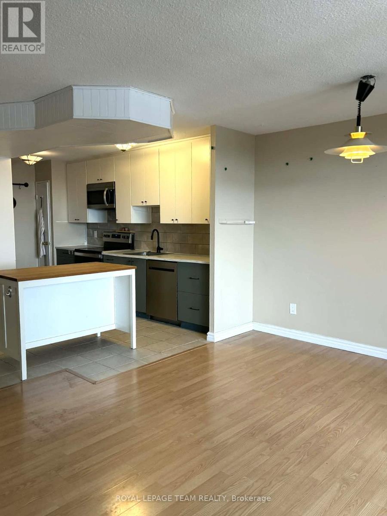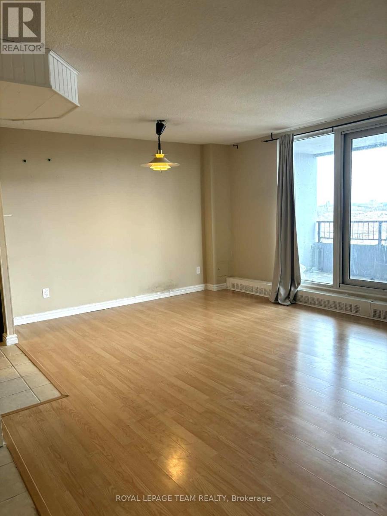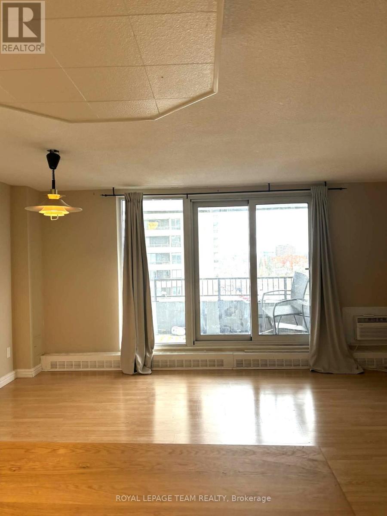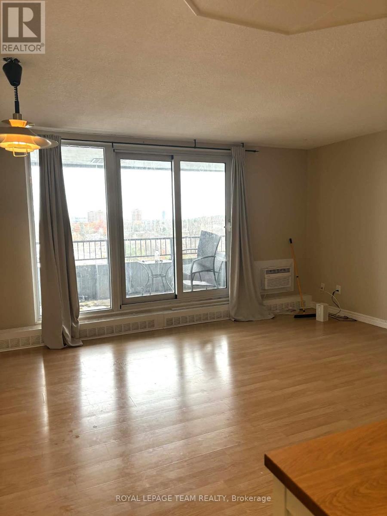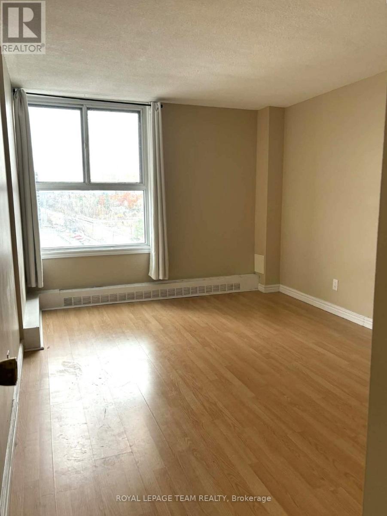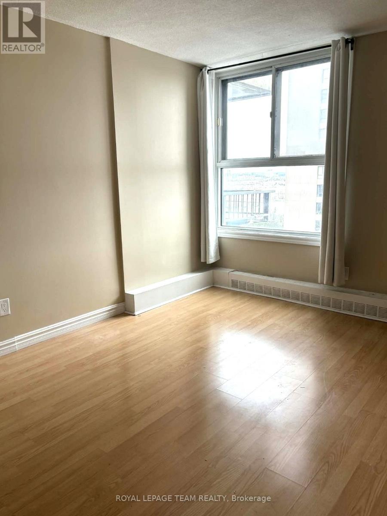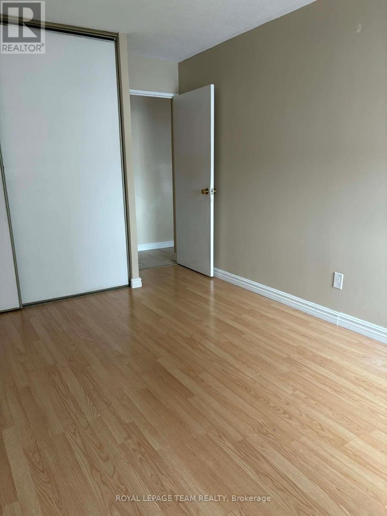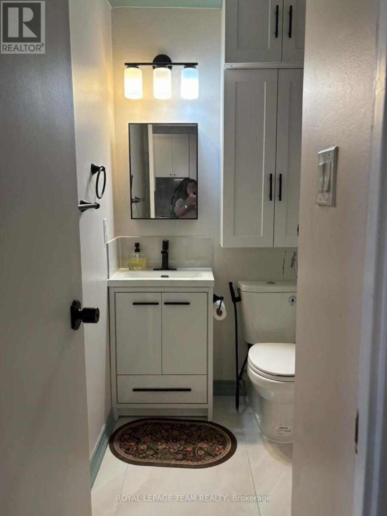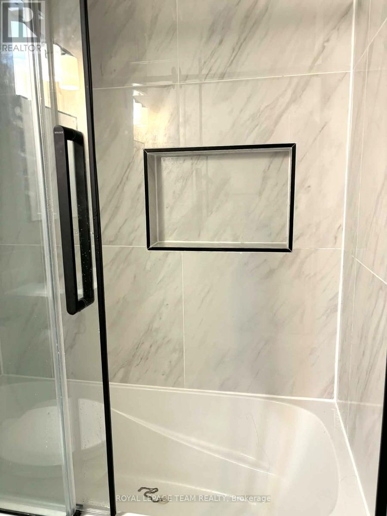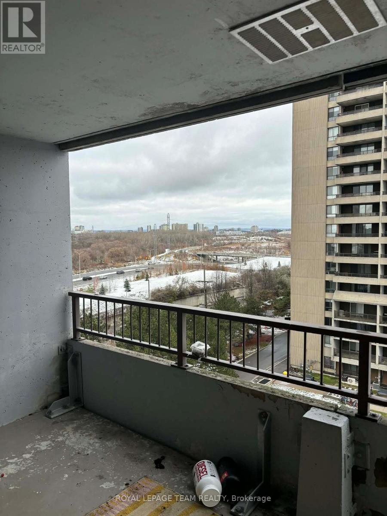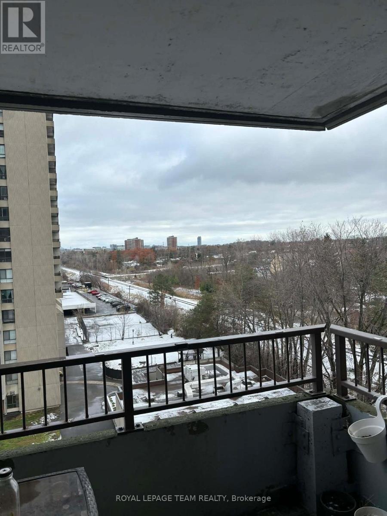1009 - 1785 Frobisher Drive Ottawa, Ontario K1G 3T7
$2,030 Monthly
Discover vibrant riverside living at Riverview Park, Frobisher Place-perfectly positioned just steps from the scenic Rideau River pathways and with effortless access to OC Transpo routes connecting you to the airport and downtown. This one-bedroom, one-bathroom unit features a recently renovated kitchen with new appliances and cabinets. Lovely bathroom makeover along with updated flooring throughout! Spacious north-facing balcony ideal for relaxing or entertaining. Laundry is conveniently located on the same floor. Residents enjoy an exceptional array of amenities, including: Indoor pool, library and games room, gym and workshop, secured bike storage, BBQ area, and car wash station. Storage locker and heated underground parking included. On-site convenience store, mailroom and more. Perfectly situated only 5 km from the University of Ottawa and 3 km from the Faculty of Medicine, CHEO, and the Ottawa Hospital General Campus, this location offers unbeatable access to shopping, parks, and transit .Rent includes heat, hydro, underground parking, and storage locker. Tenants pay only for internet and cable. (id:50886)
Property Details
| MLS® Number | X12576382 |
| Property Type | Single Family |
| Community Name | 3602 - Riverview Park |
| Community Features | Pets Allowed With Restrictions |
| Features | Balcony, Laundry- Coin Operated |
| Parking Space Total | 1 |
Building
| Bathroom Total | 1 |
| Bedrooms Above Ground | 1 |
| Bedrooms Total | 1 |
| Amenities | Storage - Locker |
| Appliances | Dishwasher, Stove, Refrigerator |
| Basement Development | Other, See Remarks |
| Basement Type | N/a (other, See Remarks) |
| Cooling Type | Wall Unit |
| Exterior Finish | Brick |
| Heating Fuel | Electric |
| Heating Type | Baseboard Heaters |
| Size Interior | 600 - 699 Ft2 |
| Type | Apartment |
Parking
| Underground | |
| Garage |
Land
| Acreage | No |
Rooms
| Level | Type | Length | Width | Dimensions |
|---|---|---|---|---|
| Main Level | Foyer | Measurements not available | ||
| Main Level | Great Room | 5.24 m | 5.06 m | 5.24 m x 5.06 m |
| Main Level | Kitchen | 3.67 m | 2.65 m | 3.67 m x 2.65 m |
| Main Level | Bathroom | 2.1 m | 2.09 m | 2.1 m x 2.09 m |
| Main Level | Bedroom | 3.67 m | 2.65 m | 3.67 m x 2.65 m |
https://www.realtor.ca/real-estate/29136510/1009-1785-frobisher-drive-ottawa-3602-riverview-park
Contact Us
Contact us for more information
Jennifer Cameron
Salesperson
www.realtor.ca/agent/2218079/jennifer-cameron-384-richmo
www.facebook.com/jennifercameronrealestate/
www.linkedin.com/in/jenncameron/
384 Richmond Road
Ottawa, Ontario K2A 0E8
(613) 729-9090
(613) 729-9094
www.teamrealty.ca/
Rocco Manfredi
Salesperson
www.roccomanfredi.com/
384 Richmond Road
Ottawa, Ontario K2A 0E8
(613) 729-9090
(613) 729-9094
www.teamrealty.ca/

