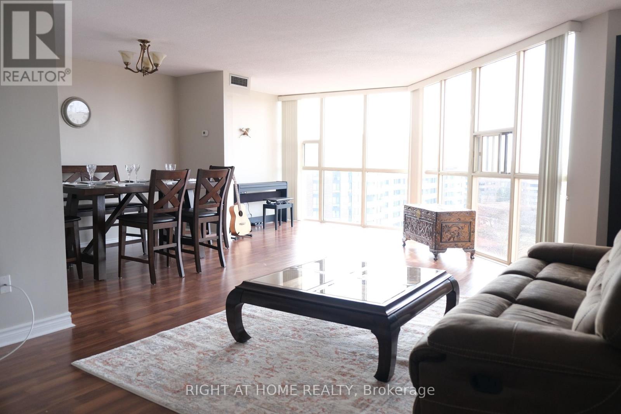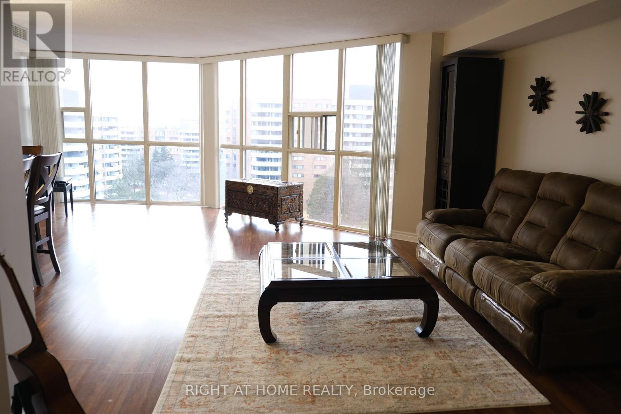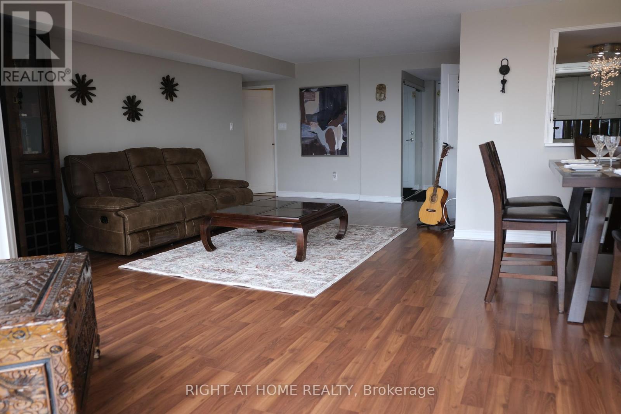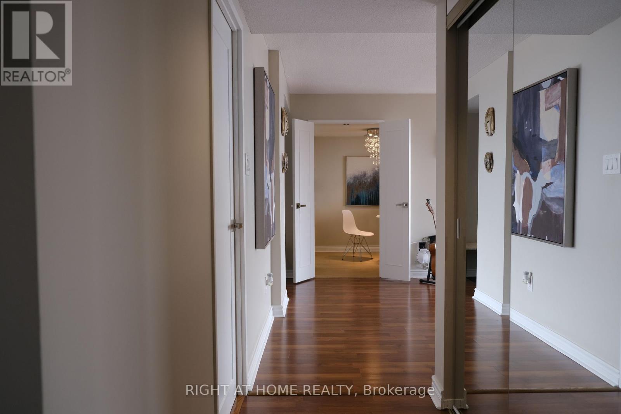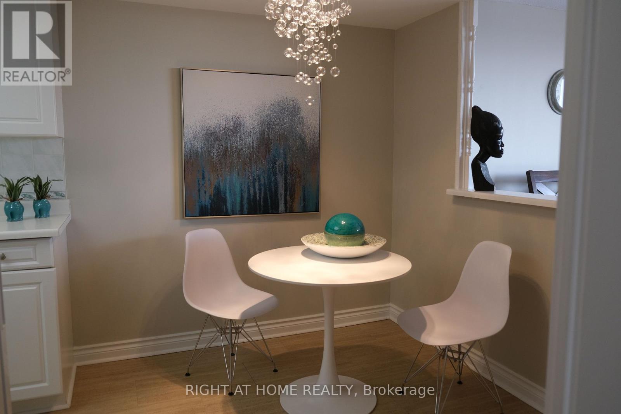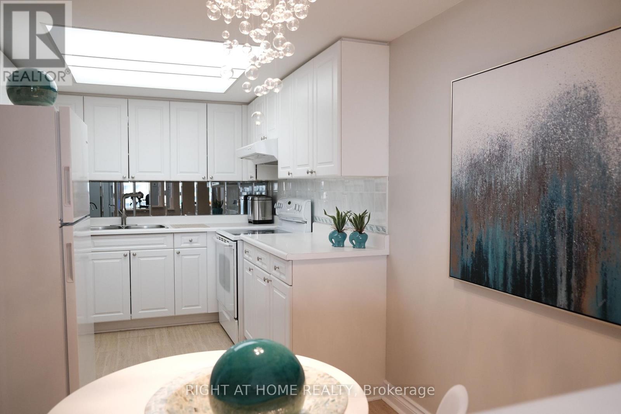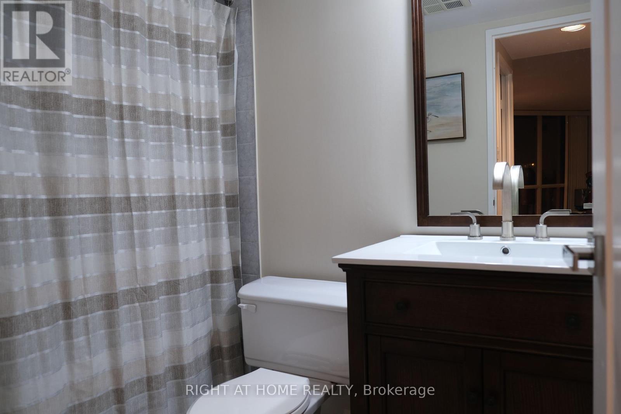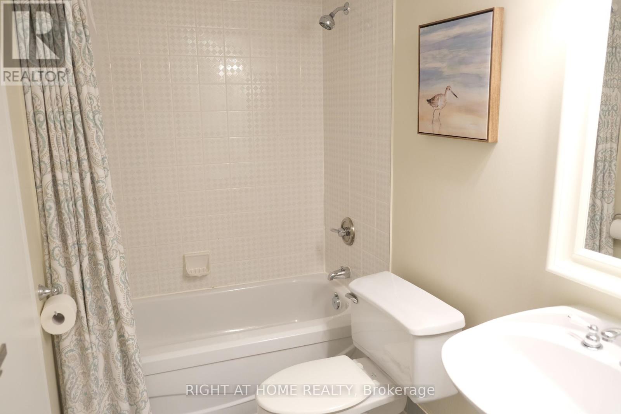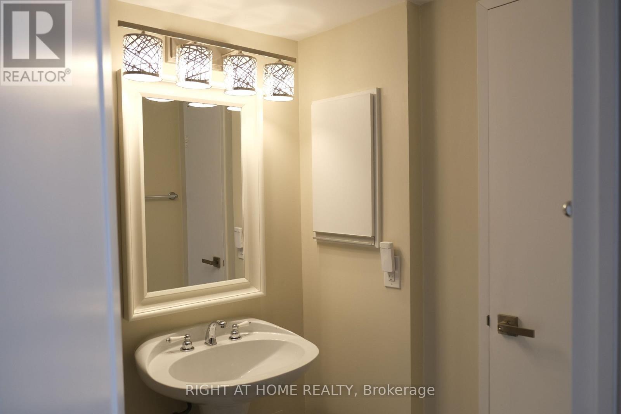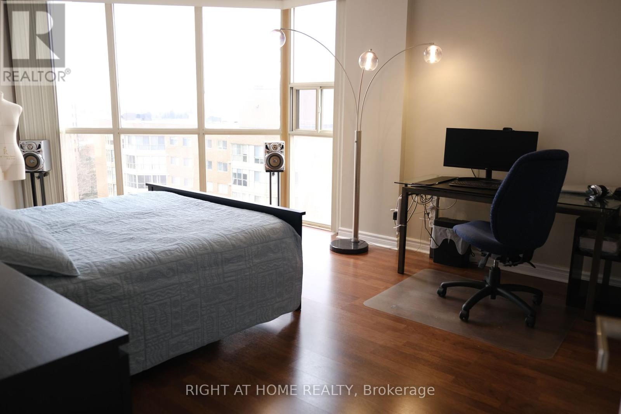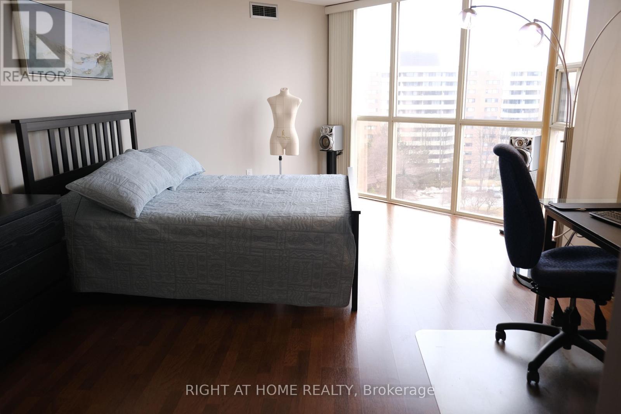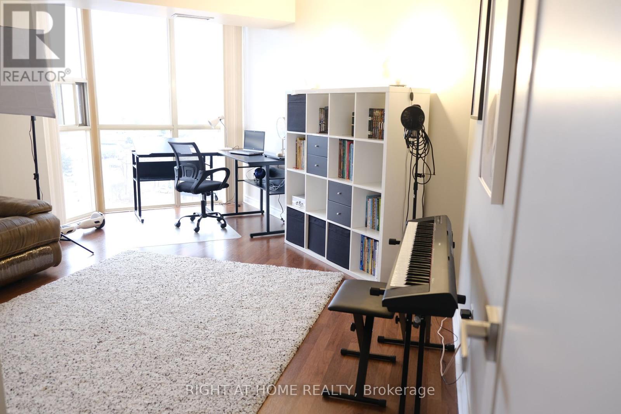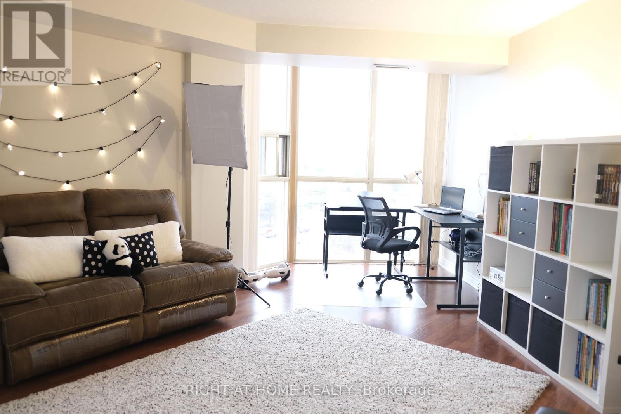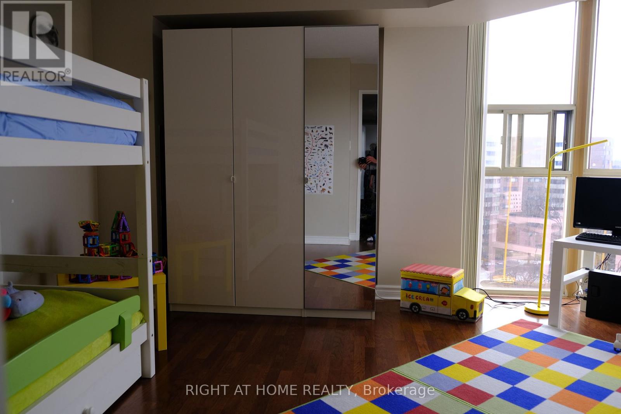1009 - 20 Baif Boulevard Richmond Hill, Ontario L4C 8T1
3 Bedroom
2 Bathroom
1,400 - 1,599 ft2
Outdoor Pool
Central Air Conditioning
Forced Air
$3,450 Monthly
Exceptionally Bright And Large 3Br. Condo is available for rent. This Is A 1567 Sq. Ft Property In A Fully Renovated Building With All Utilities Included plus free parking and locker! Very nice amenities include Outdoor Pool, Sauna, Gym, Game/Billiards Room and Library. Located In The Heart Of Richmond Hill, Steps To Public Transit, Great Schools, Hillcrest Mall, T&T, Shopping, Restaurants & York Central Hospital. Short Drive To Go Station, Hwys 7, 404, 407 & More! (id:50886)
Property Details
| MLS® Number | N12466468 |
| Property Type | Single Family |
| Community Name | North Richvale |
| Amenities Near By | Park, Schools, Public Transit |
| Community Features | Pets Not Allowed, Community Centre |
| Features | Elevator, Carpet Free |
| Parking Space Total | 1 |
| Pool Type | Outdoor Pool |
| Structure | Clubhouse |
| View Type | View |
Building
| Bathroom Total | 2 |
| Bedrooms Above Ground | 3 |
| Bedrooms Total | 3 |
| Age | 31 To 50 Years |
| Amenities | Party Room, Visitor Parking, Exercise Centre, Storage - Locker |
| Appliances | Dishwasher, Dryer, Stove, Washer, Refrigerator |
| Basement Type | None |
| Cooling Type | Central Air Conditioning |
| Exterior Finish | Brick |
| Flooring Type | Laminate |
| Heating Fuel | Natural Gas |
| Heating Type | Forced Air |
| Size Interior | 1,400 - 1,599 Ft2 |
| Type | Apartment |
Parking
| Underground | |
| Garage |
Land
| Acreage | No |
| Land Amenities | Park, Schools, Public Transit |
Rooms
| Level | Type | Length | Width | Dimensions |
|---|---|---|---|---|
| Main Level | Living Room | 7.46 m | 6.55 m | 7.46 m x 6.55 m |
| Main Level | Dining Room | 7.46 m | 6.55 m | 7.46 m x 6.55 m |
| Main Level | Kitchen | 4.58 m | 2.44 m | 4.58 m x 2.44 m |
| Main Level | Eating Area | 2.78 m | 2.44 m | 2.78 m x 2.44 m |
| Main Level | Primary Bedroom | 6.15 m | 4.02 m | 6.15 m x 4.02 m |
| Main Level | Bedroom 2 | 5.42 m | 3.95 m | 5.42 m x 3.95 m |
| Main Level | Bedroom 3 | 4.9 m | 3.2 m | 4.9 m x 3.2 m |
| Main Level | Laundry Room | 2.52 m | 1.68 m | 2.52 m x 1.68 m |
Contact Us
Contact us for more information
Marina Zaviyalova
Salesperson
Right At Home Realty
1396 Don Mills Rd Unit B-121
Toronto, Ontario M3B 0A7
1396 Don Mills Rd Unit B-121
Toronto, Ontario M3B 0A7
(416) 391-3232
(416) 391-0319
www.rightathomerealty.com/

