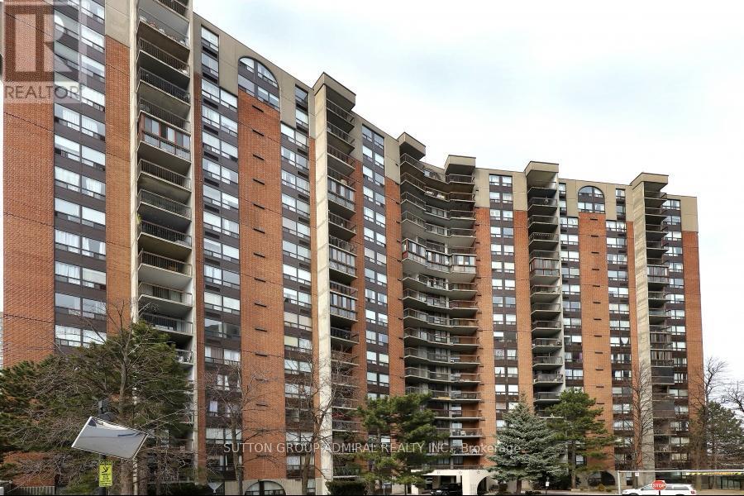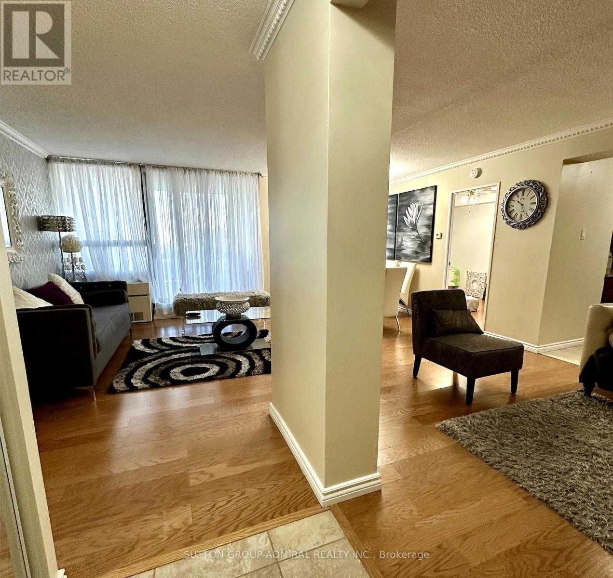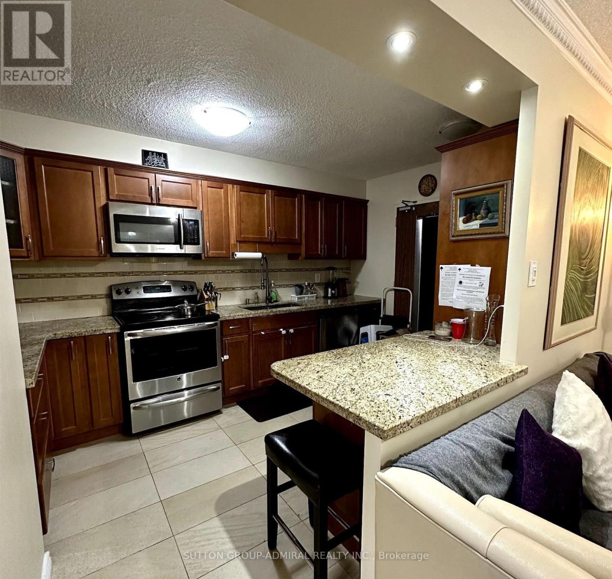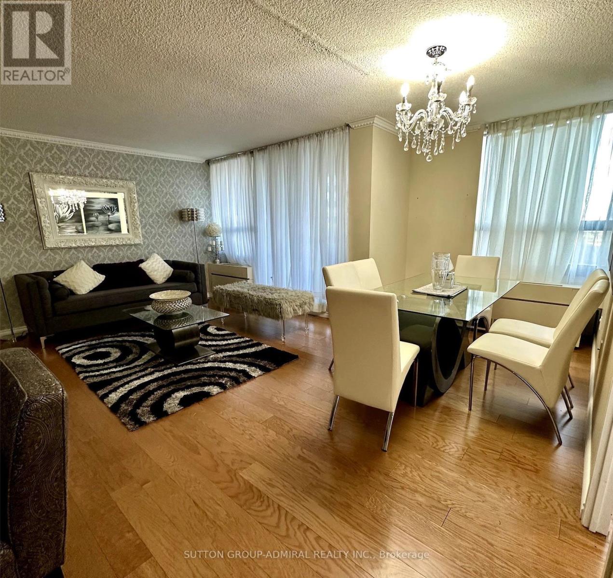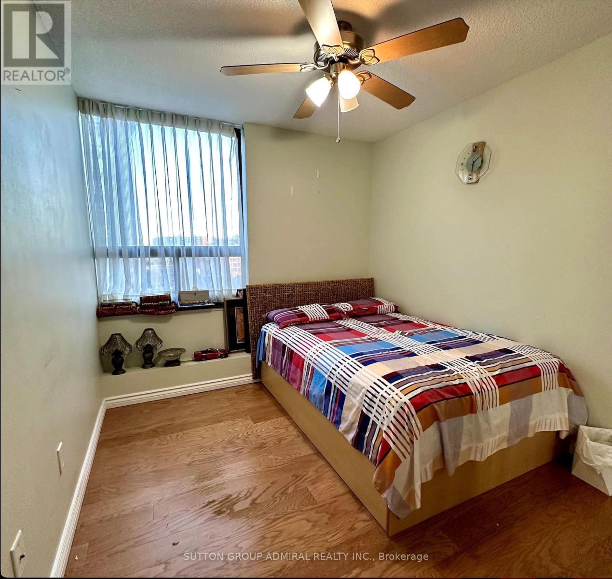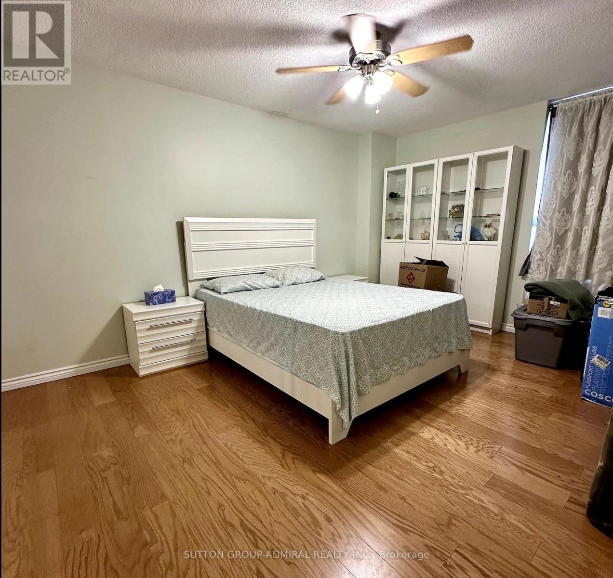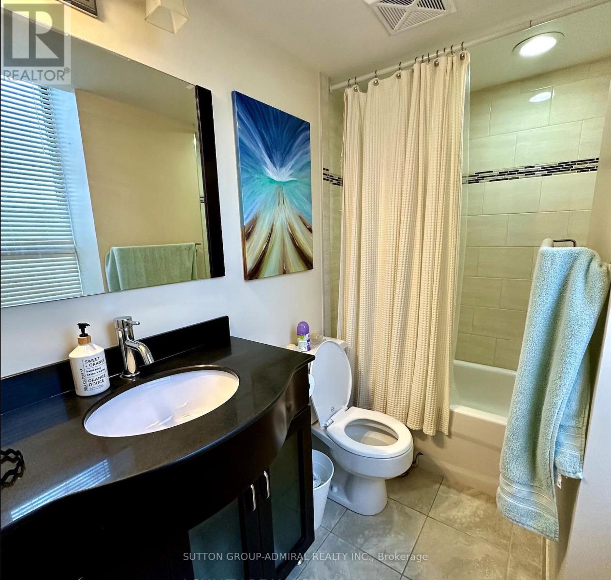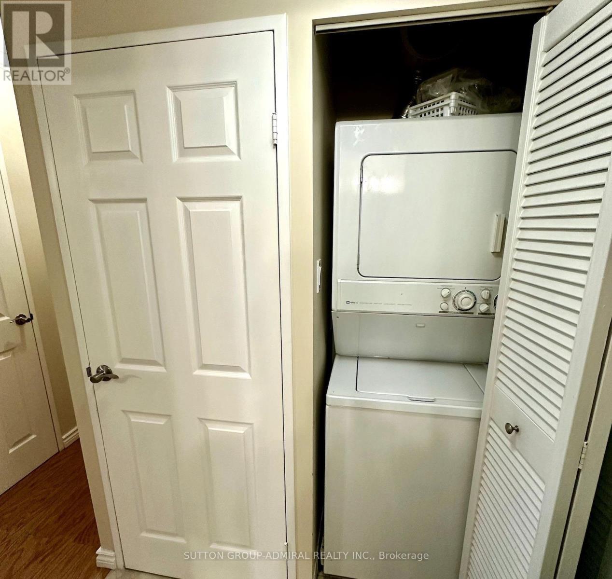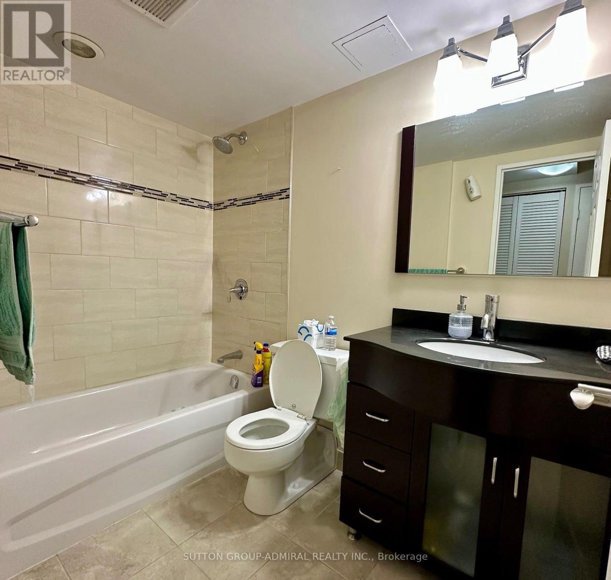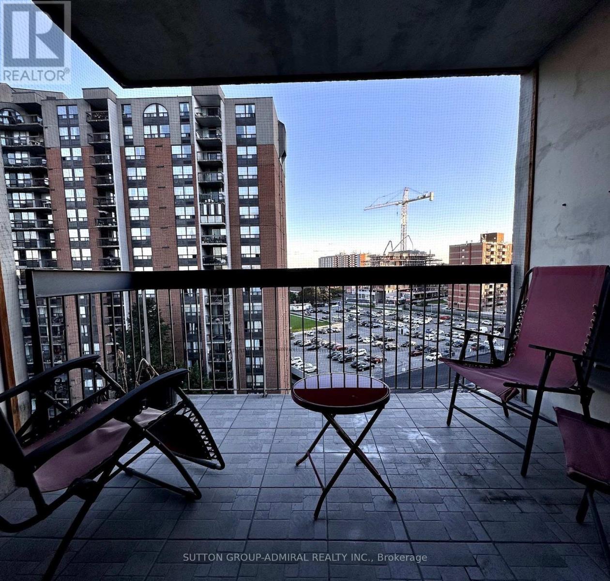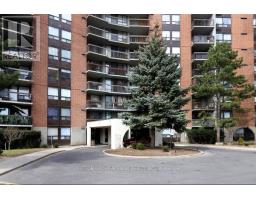#1009 - 20 Mississauga Valley Boulevard Mississauga, Ontario L5A 3S1
$3,250 Monthly
Discover the perfect mix of comfort and convenience in this spacious 3-bedroom, 2-bath condo, complete with 1 covered parking space. Available either partially furnished or unfurnished, this home is ideally located just minutes from Square One Mall, grocery stores, beautiful walking trails, and public transit including a future LRT stop. Enjoy a full range of building amenities such as a fitness centre, swimming pool, sauna, party room, and bike storage. Whether you're relaxing at home or exploring the neighbourhood, this condo offers easy, connected living right in the heart of Mississauga. (id:50886)
Property Details
| MLS® Number | W12482784 |
| Property Type | Single Family |
| Community Name | Mississauga Valleys |
| Community Features | Pets Allowed With Restrictions |
| Features | Balcony |
| Parking Space Total | 1 |
| Pool Type | Indoor Pool |
Building
| Bathroom Total | 2 |
| Bedrooms Above Ground | 3 |
| Bedrooms Total | 3 |
| Age | 31 To 50 Years |
| Amenities | Exercise Centre, Party Room, Sauna |
| Appliances | Dishwasher, Dryer, Microwave, Range, Stove, Washer, Window Coverings, Refrigerator |
| Basement Type | None |
| Cooling Type | Central Air Conditioning |
| Exterior Finish | Brick |
| Flooring Type | Parquet, Porcelain Tile, Laminate |
| Heating Fuel | Natural Gas |
| Heating Type | Forced Air |
| Size Interior | 1,200 - 1,399 Ft2 |
| Type | Apartment |
Parking
| Underground | |
| Garage |
Land
| Acreage | No |
Rooms
| Level | Type | Length | Width | Dimensions |
|---|---|---|---|---|
| Main Level | Living Room | 18.04 m | 15.75 m | 18.04 m x 15.75 m |
| Main Level | Sunroom | Measurements not available | ||
| Main Level | Dining Room | 1276 m | 10.17 m | 1276 m x 10.17 m |
| Main Level | Kitchen | 11.81 m | 9.84 m | 11.81 m x 9.84 m |
| Main Level | Primary Bedroom | 10.93 m | 14.3 m | 10.93 m x 14.3 m |
| Main Level | Bedroom 2 | 9.84 m | 14.5 m | 9.84 m x 14.5 m |
| Main Level | Bedroom 3 | 9.94 m | 14.76 m | 9.94 m x 14.76 m |
| Main Level | Bathroom | Measurements not available | ||
| Main Level | Bathroom | Measurements not available | ||
| Main Level | Laundry Room | Measurements not available | ||
| Main Level | Other | Measurements not available |
Contact Us
Contact us for more information
Abdullah Yasin
Salesperson
www.abdrealty.ca/
business.facebook.com/realtorabd/?business_id=801425883537515
twitter.com/realtorabd
www.linkedin.com/in/abdullah-yasin-a849aa179/
1206 Centre Street
Thornhill, Ontario L4J 3M9
(416) 739-7200
(416) 739-9367
www.suttongroupadmiral.com/

