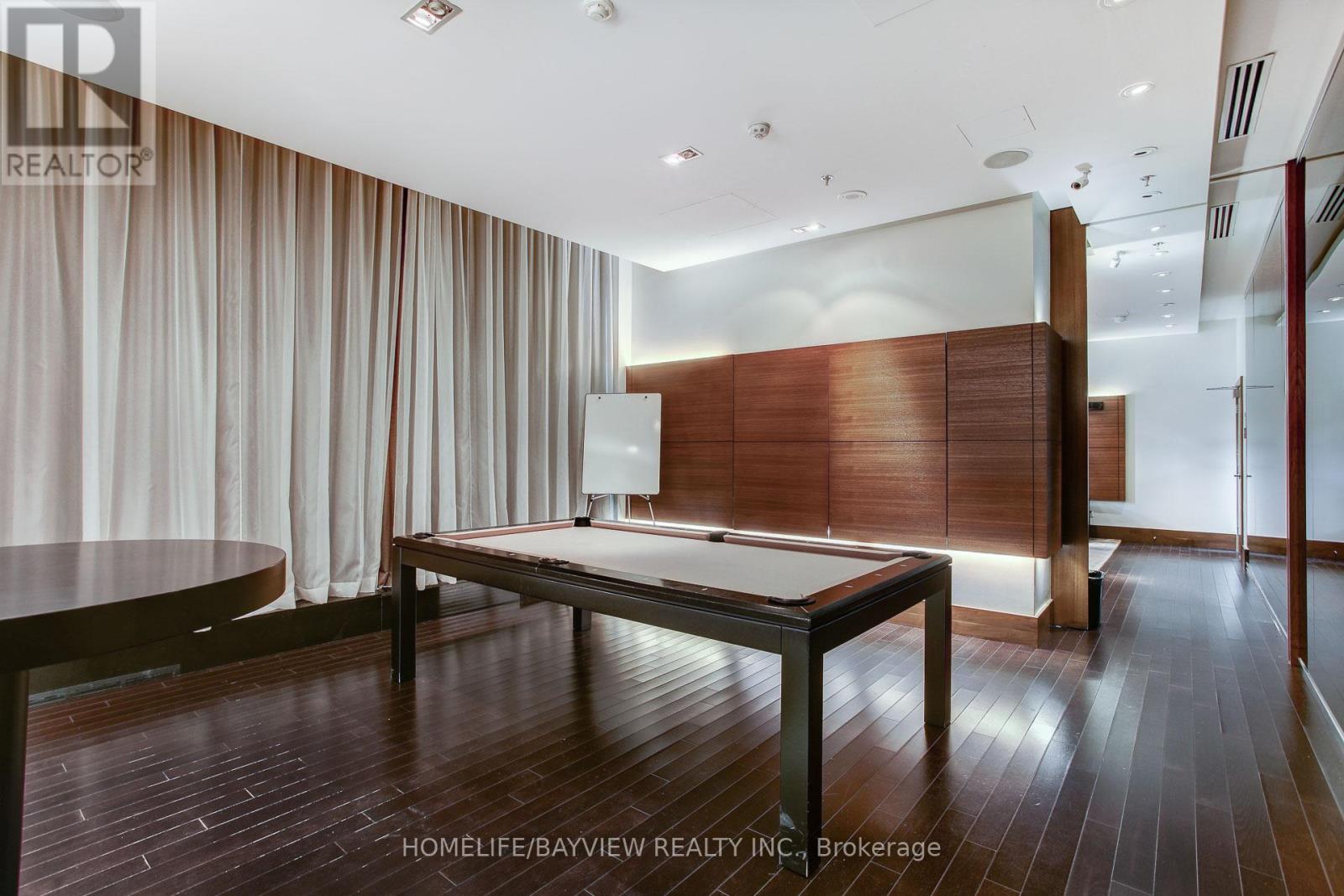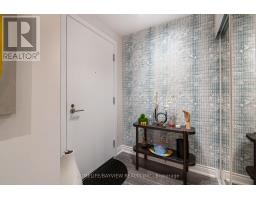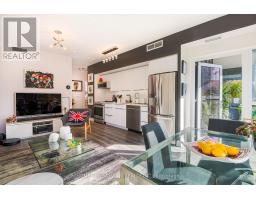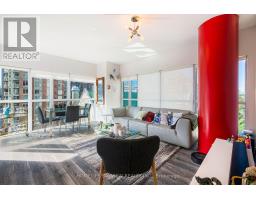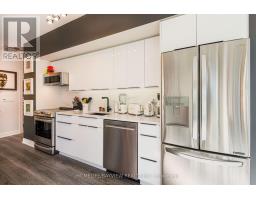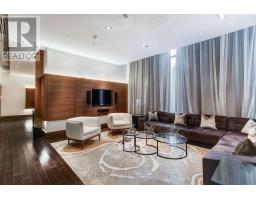1009 - 28 Ted Rogers Way Toronto, Ontario M4Y 2W7
$838,999Maintenance, Common Area Maintenance, Heat, Insurance, Parking, Water
$779.33 Monthly
Maintenance, Common Area Maintenance, Heat, Insurance, Parking, Water
$779.33 MonthlyUrban Chic At Couture. Be prepared to fall in love with this well appointed condo- tastefully designed and renovated top to bottom! Great City view with a European vibe. Kitchen featuring top of the line Quartz C/T & Backsplash, Custom Cabinetry W/ Smart Features, Premium S/S Appliances, Quality Laminate Floors throughout (w/cork & LT warranty). Entirely Reno'd Washroom, high end Rohl fixtures, updated light fixtures- matte black (post photos/tour). Custom Blinds. **Parking W/ EV Charger**.1 Locker. Excellent Location-walk score of 99! Short Walk To Yonge & Bloor, 2 Subway Lines, Restaurants, Cafes, Shopping & Yorkville. Building Features Great Amenities: 24Hr Concierge, Gym, Party Room, Whirlpool hot tub, Games Room, Guest Suites, Theatre, Indoor/Outdoor Pool & Sauna (via 100 Hayden), Visitor Parking. **EXTRAS** *Few modifications since photo/VT (not reflected in photos): KitchenAid Fridge, Matte black light fixtures t/out, new wallpaper wrap on column in living room & BR2. (id:50886)
Property Details
| MLS® Number | C11924568 |
| Property Type | Single Family |
| Community Name | Church-Yonge Corridor |
| Amenities Near By | Place Of Worship, Public Transit |
| Community Features | Pet Restrictions |
| Features | Balcony, Carpet Free, In Suite Laundry |
| Parking Space Total | 1 |
| View Type | View |
Building
| Bathroom Total | 1 |
| Bedrooms Above Ground | 2 |
| Bedrooms Total | 2 |
| Amenities | Security/concierge, Exercise Centre, Party Room, Visitor Parking, Storage - Locker |
| Appliances | Dryer, Freezer, Microwave, Refrigerator, Stove, Washer |
| Cooling Type | Central Air Conditioning |
| Exterior Finish | Concrete |
| Flooring Type | Laminate |
| Heating Fuel | Natural Gas |
| Heating Type | Forced Air |
| Size Interior | 700 - 799 Ft2 |
| Type | Apartment |
Parking
| Underground | |
| Garage |
Land
| Acreage | No |
| Land Amenities | Place Of Worship, Public Transit |
| Zoning Description | Residential |
Rooms
| Level | Type | Length | Width | Dimensions |
|---|---|---|---|---|
| Ground Level | Living Room | 5.21 m | 4.62 m | 5.21 m x 4.62 m |
| Ground Level | Dining Room | 5.21 m | 4.62 m | 5.21 m x 4.62 m |
| Ground Level | Kitchen | 5.21 m | 4.62 m | 5.21 m x 4.62 m |
| Ground Level | Primary Bedroom | 3.07 m | 2.74 m | 3.07 m x 2.74 m |
| Ground Level | Bedroom 2 | 2.79 m | 3 m | 2.79 m x 3 m |
Contact Us
Contact us for more information
Goldie Mokhtari
Broker
www.goldiemokhtari.com
505 Hwy 7 Suite 201
Thornhill, Ontario L3T 7T1
(905) 889-2200
(905) 889-3322





























