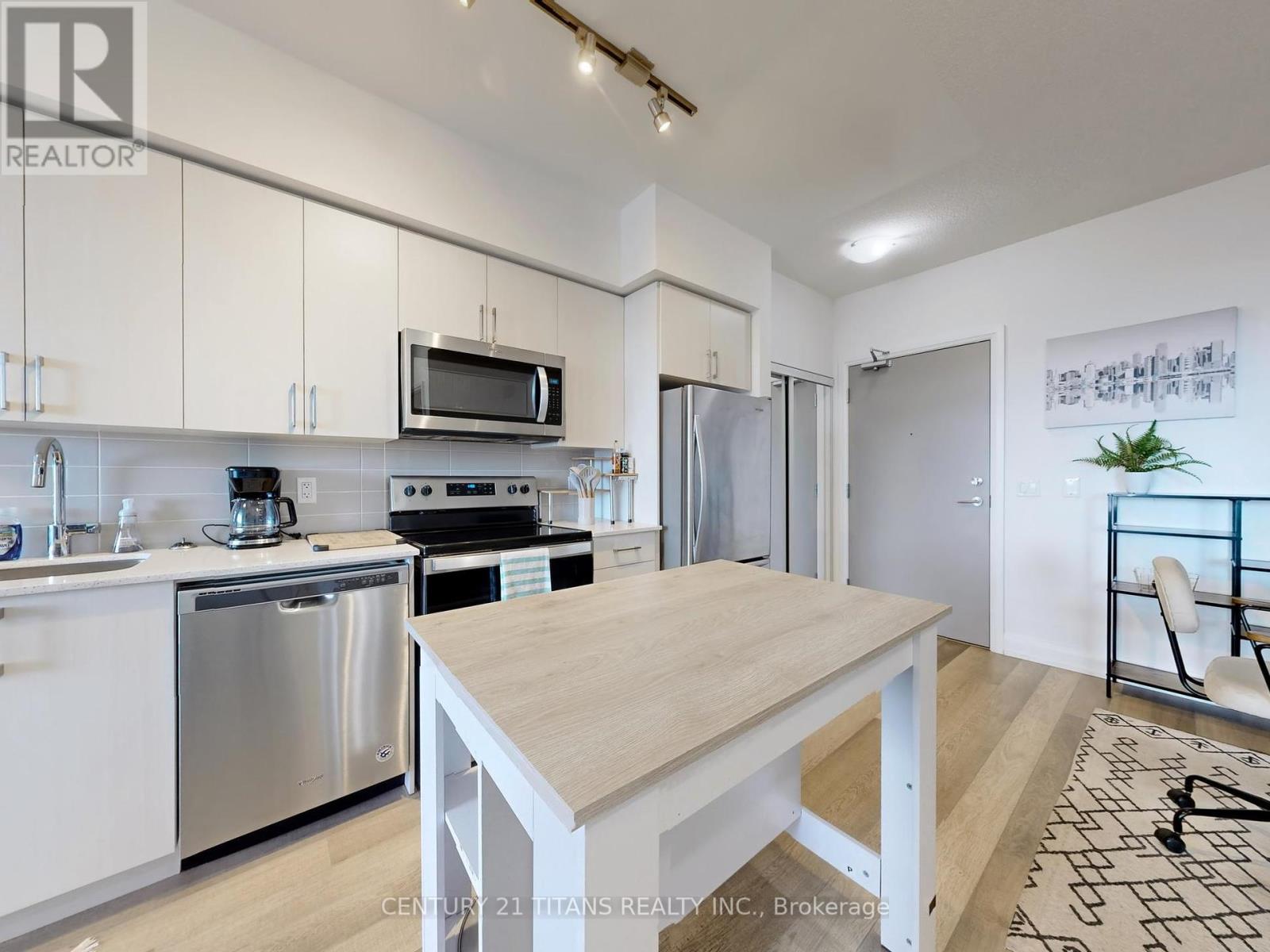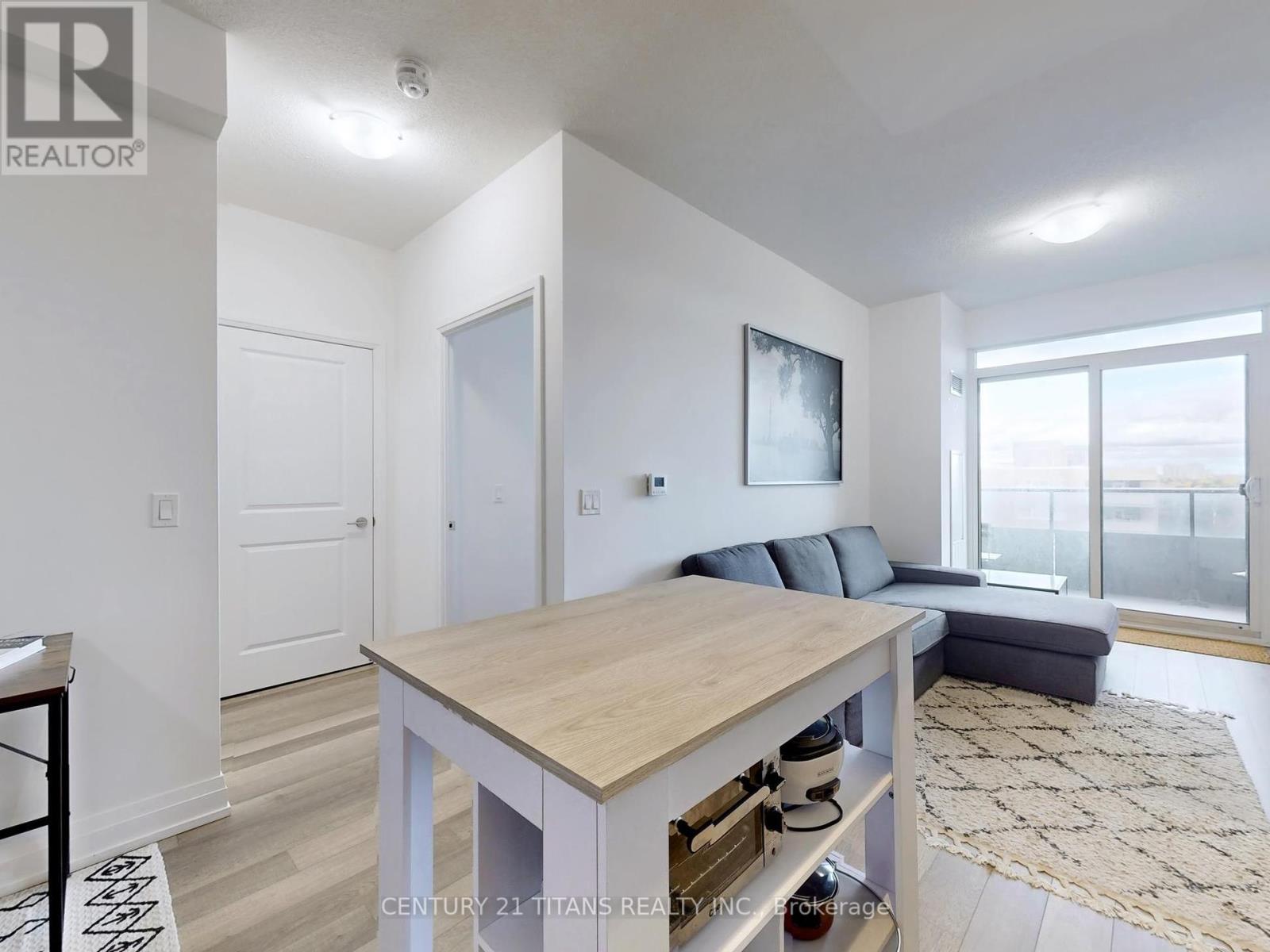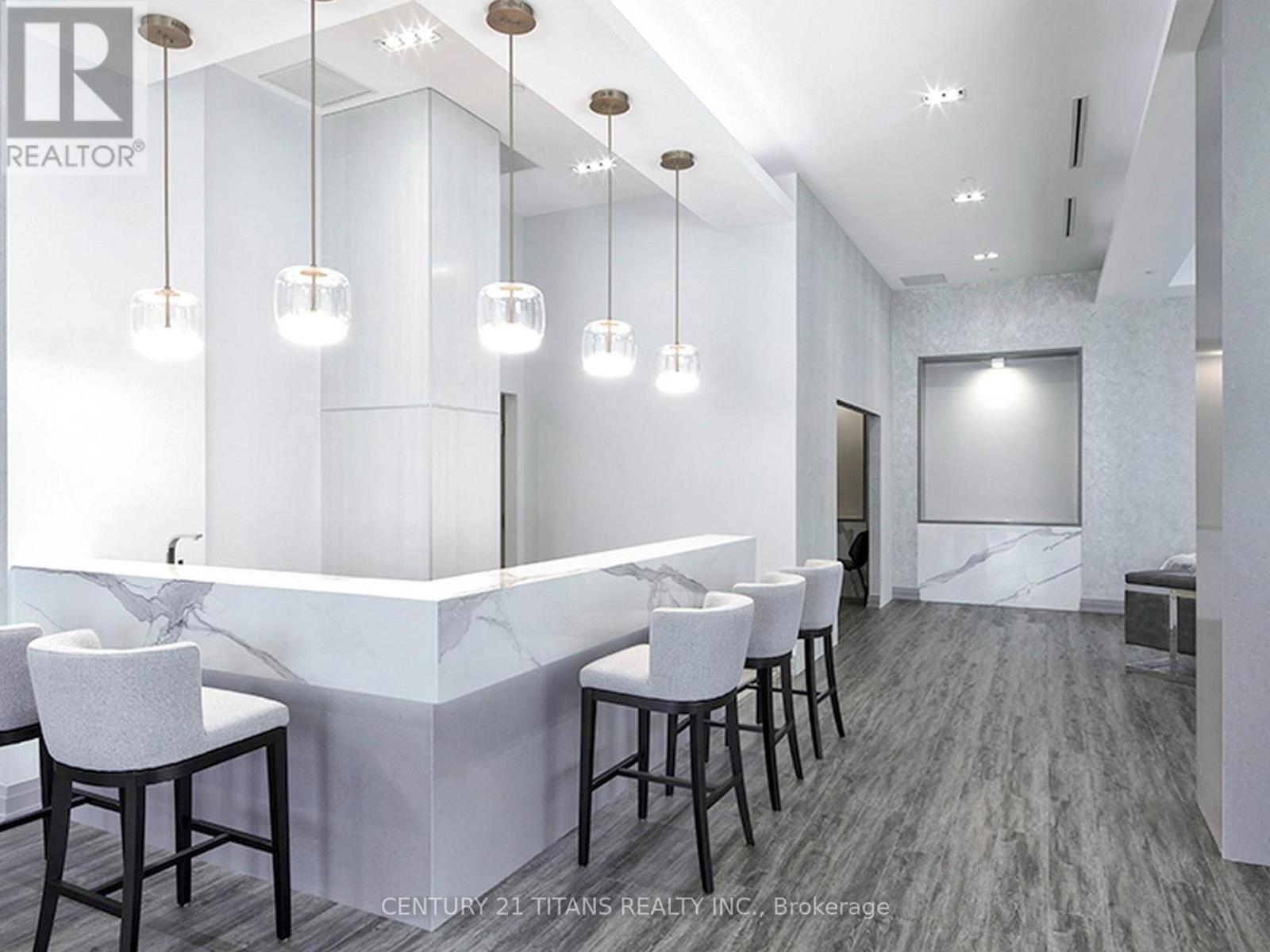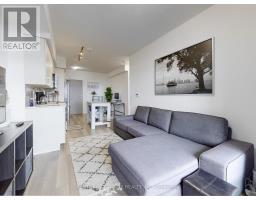1009 - 3121 Sheppard Avenue E Toronto, Ontario M1T 0B6
$2,375 Monthly
*FULLY FURNISHED - SIMPLY MOVE IN & ENJOY!* 550sqft w/ 90 Sqft balcony - 1 bedroom + den with a clear view! 9 ft ceilings, 1 parking located right beside the elevator for convenience. Media den is a perfect workspace, already set up with a stylish computer desk & chair. Tall modern kitchen cabinet w/ quartz countertop, tiled backsplash and all full sized stainless steel appliances, convenient stackable washer and dryer is also in the unit. Tastefully furnished with modern visually appealing furniture and decor, efficient & functional. Hwy 401, 404, 407, DVP and hwy 7 are just minutes away. Easy access to 24 hours TTC at your doorsteps & minutes away from Don Mills subway/bus station. Close to shopping malls, supermarkets, schools, community centre, recreation & parks and more! 90 sqft balcony has unobstructed views of the city, perfect for lazy evenings. No need to spend money on furniture - simply move in and enjoy in luxury! **** EXTRAS **** Hydro (id:50886)
Property Details
| MLS® Number | E10413616 |
| Property Type | Single Family |
| Community Name | Tam O'Shanter-Sullivan |
| AmenitiesNearBy | Public Transit, Park, Schools |
| CommunityFeatures | Pets Not Allowed |
| Features | Balcony, In Suite Laundry |
| ParkingSpaceTotal | 1 |
| ViewType | View |
Building
| BathroomTotal | 1 |
| BedroomsAboveGround | 1 |
| BedroomsTotal | 1 |
| Amenities | Exercise Centre, Party Room, Visitor Parking, Security/concierge |
| Appliances | Water Heater |
| CoolingType | Central Air Conditioning |
| ExteriorFinish | Stone, Concrete |
| FlooringType | Laminate |
| HeatingFuel | Natural Gas |
| HeatingType | Forced Air |
| SizeInterior | 499.9955 - 598.9955 Sqft |
| Type | Apartment |
Parking
| Underground |
Land
| Acreage | No |
| LandAmenities | Public Transit, Park, Schools |
Rooms
| Level | Type | Length | Width | Dimensions |
|---|---|---|---|---|
| Main Level | Living Room | 3.15 m | 3.05 m | 3.15 m x 3.05 m |
| Main Level | Dining Room | 3.15 m | 3.05 m | 3.15 m x 3.05 m |
| Main Level | Media | 2.59 m | 1.71 m | 2.59 m x 1.71 m |
| Main Level | Primary Bedroom | 3.43 m | 3.05 m | 3.43 m x 3.05 m |
| Main Level | Laundry Room | 1.5 m | 1.5 m | 1.5 m x 1.5 m |
Interested?
Contact us for more information
Jay Kishore Rana
Broker
2100 Ellesmere Rd Suite 116
Toronto, Ontario M1H 3B7















































































