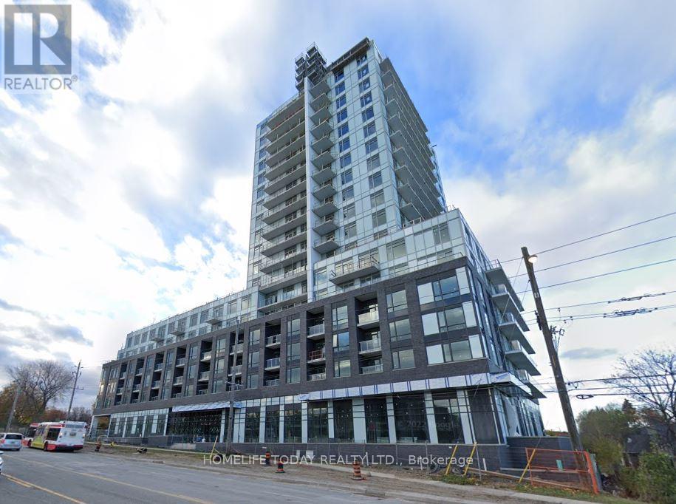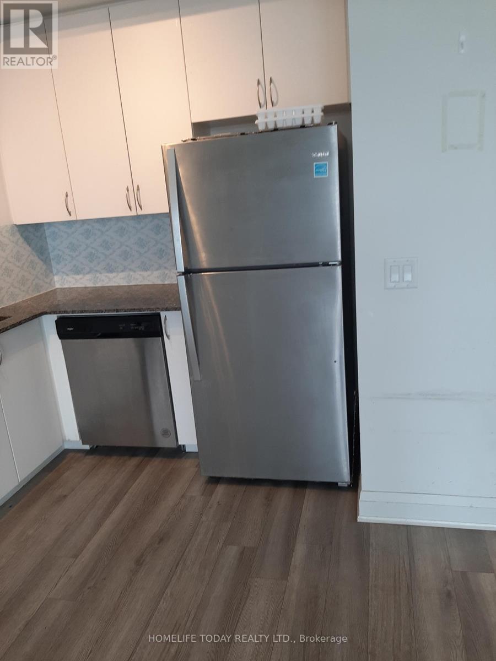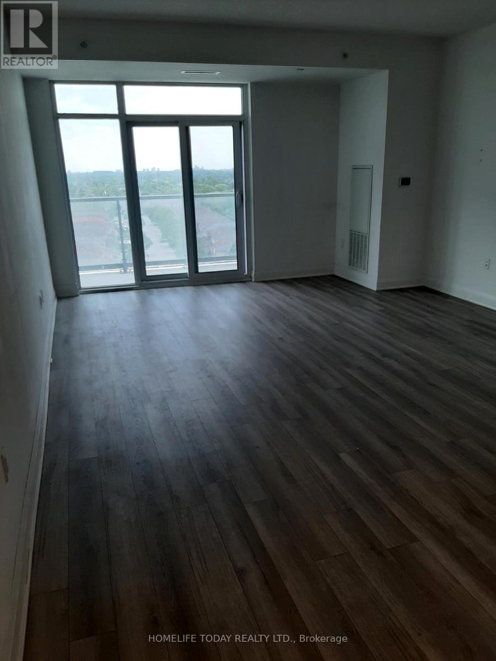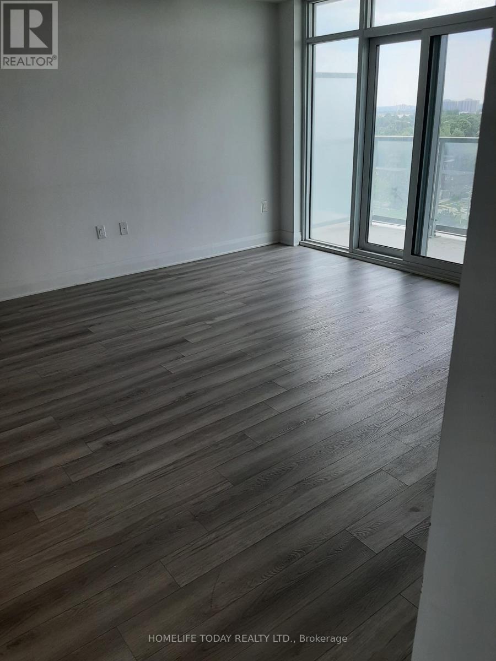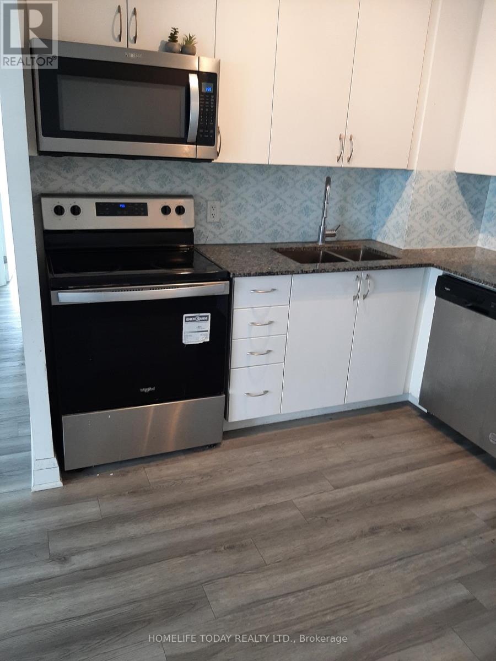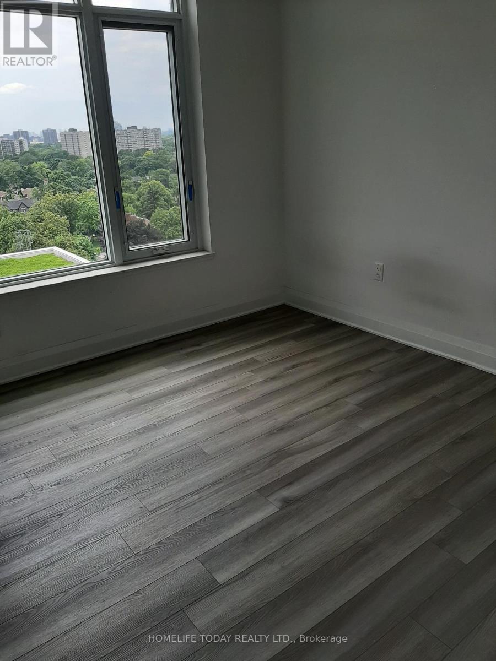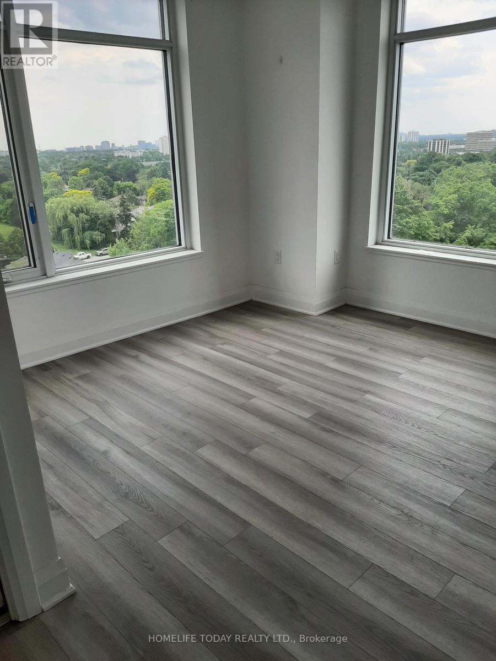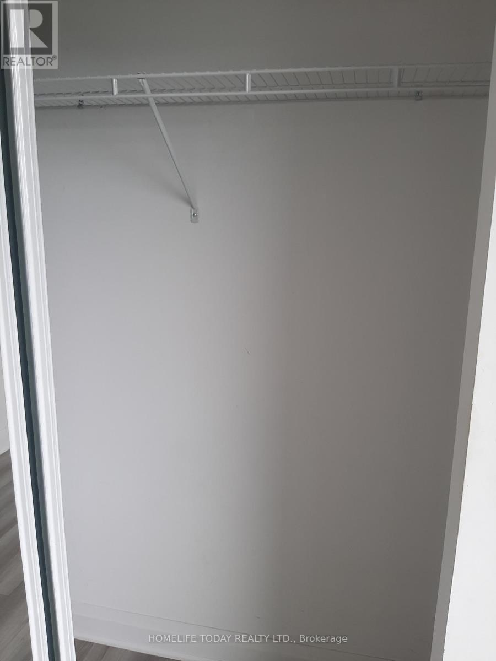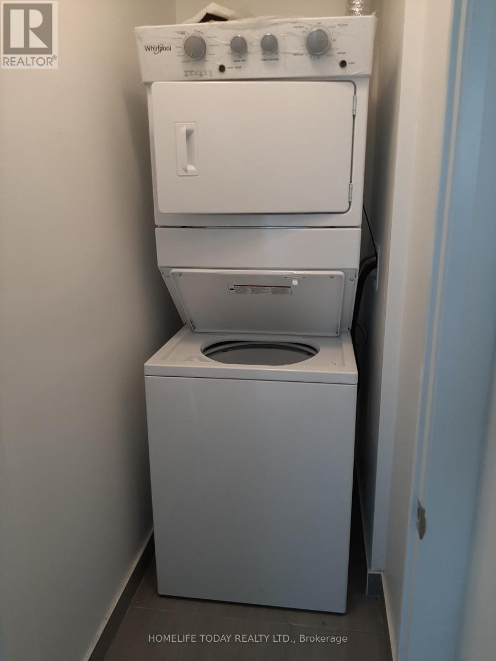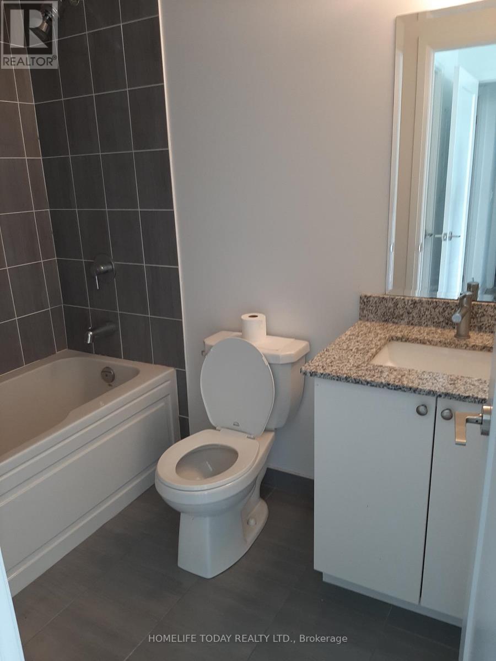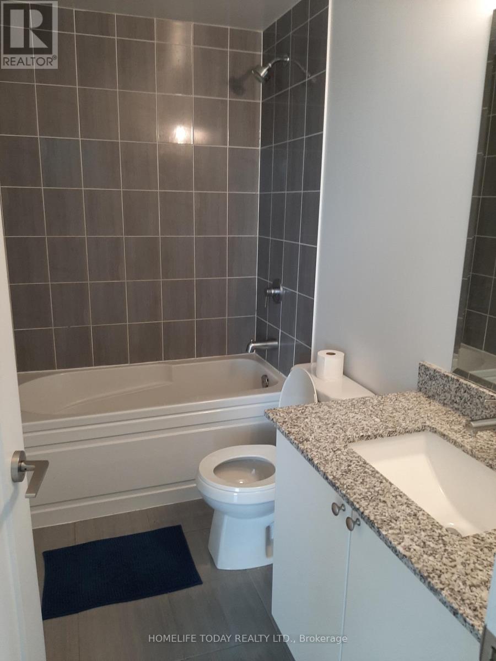1009 - 3220 Sheppard Avenue E Toronto, Ontario M1T 0B7
2 Bedroom
2 Bathroom
700 - 799 ft2
Central Air Conditioning
Forced Air
$2,800 Monthly
Spectacular south view of the city, open concepts suite with laminate floors, Large master bedroom, very luxurious with 2 full washroom, large closet, south west corner unit, with a parking, 1 locker, close to highway 401,404 and DVP; close to Fairview mall and Scarborough town Centre. Easy access to TTC & Don mills Subway. (id:50886)
Property Details
| MLS® Number | E12211075 |
| Property Type | Single Family |
| Community Name | Tam O'Shanter-Sullivan |
| Community Features | Pets Not Allowed |
| Features | Balcony, In Suite Laundry |
| Parking Space Total | 1 |
| View Type | City View |
Building
| Bathroom Total | 2 |
| Bedrooms Above Ground | 2 |
| Bedrooms Total | 2 |
| Amenities | Storage - Locker |
| Appliances | Garage Door Opener Remote(s), Dishwasher, Microwave, Hood Fan, Stove, Refrigerator |
| Cooling Type | Central Air Conditioning |
| Exterior Finish | Brick, Concrete |
| Fire Protection | Controlled Entry |
| Flooring Type | Laminate |
| Foundation Type | Concrete, Poured Concrete |
| Heating Fuel | Natural Gas |
| Heating Type | Forced Air |
| Size Interior | 700 - 799 Ft2 |
| Type | Apartment |
Parking
| Underground | |
| Garage |
Land
| Acreage | No |
Rooms
| Level | Type | Length | Width | Dimensions |
|---|---|---|---|---|
| Flat | Living Room | 6.43 m | 4.54 m | 6.43 m x 4.54 m |
| Flat | Kitchen | 2.77 m | 2.62 m | 2.77 m x 2.62 m |
| Flat | Dining Room | 6.43 m | 4.54 m | 6.43 m x 4.54 m |
| Flat | Primary Bedroom | 3.9 m | 3.41 m | 3.9 m x 3.41 m |
| Flat | Bedroom 2 | 2.8 m | 3.23 m | 2.8 m x 3.23 m |
Contact Us
Contact us for more information
James Ewan Kanhai
Salesperson
www.buysellwithjames.com
Homelife Today Realty Ltd.
11 Progress Avenue Suite 200
Toronto, Ontario M1P 4S7
11 Progress Avenue Suite 200
Toronto, Ontario M1P 4S7
(416) 298-3200
(416) 298-3440
www.homelifetoday.com

