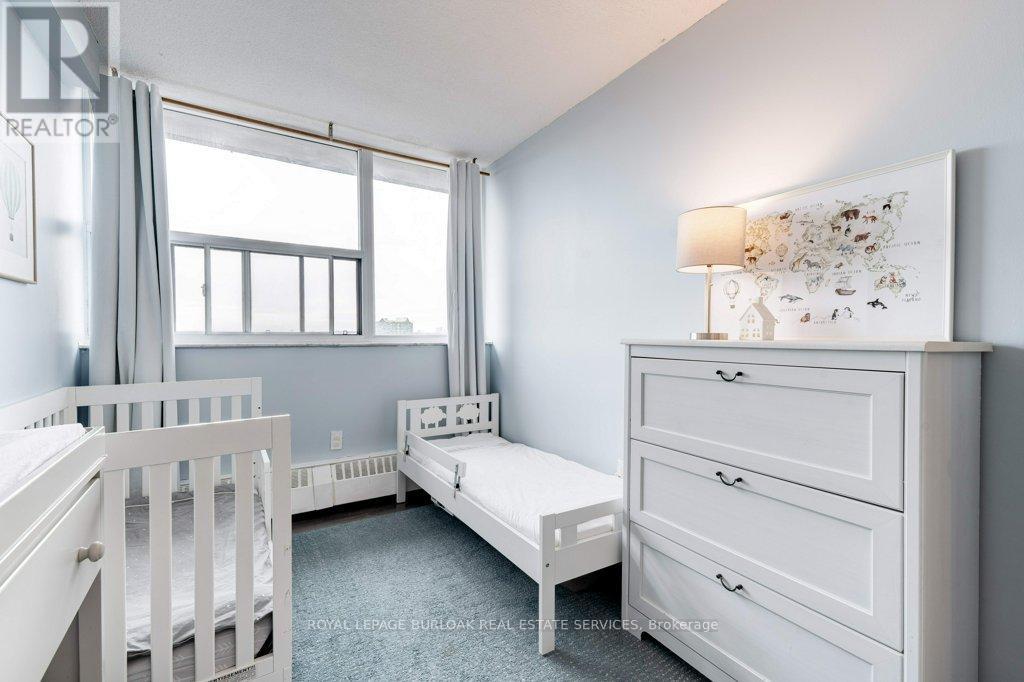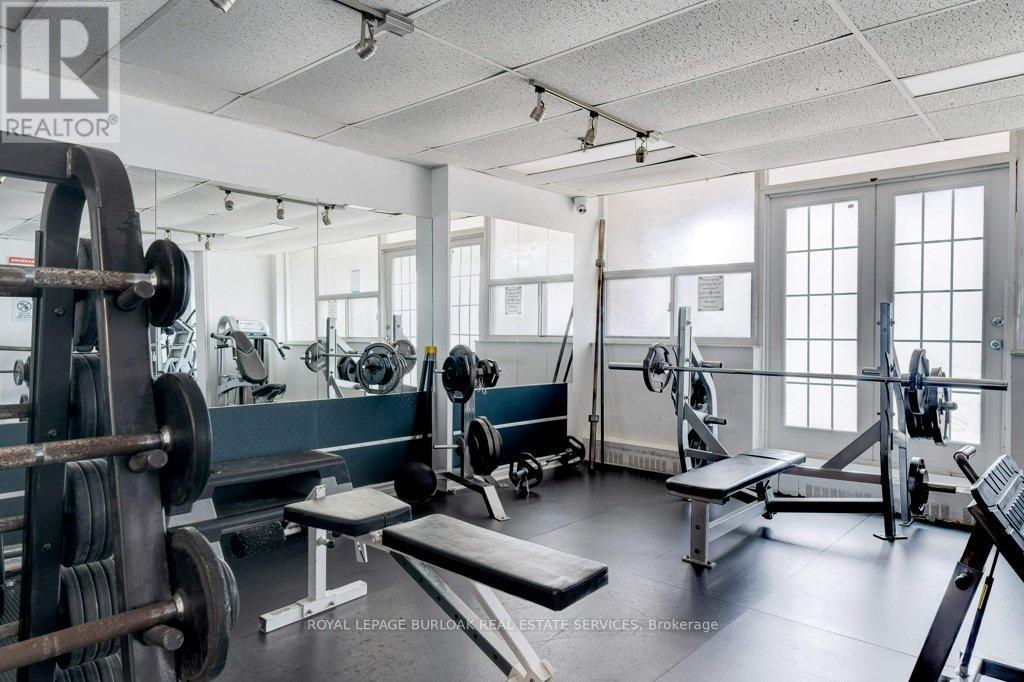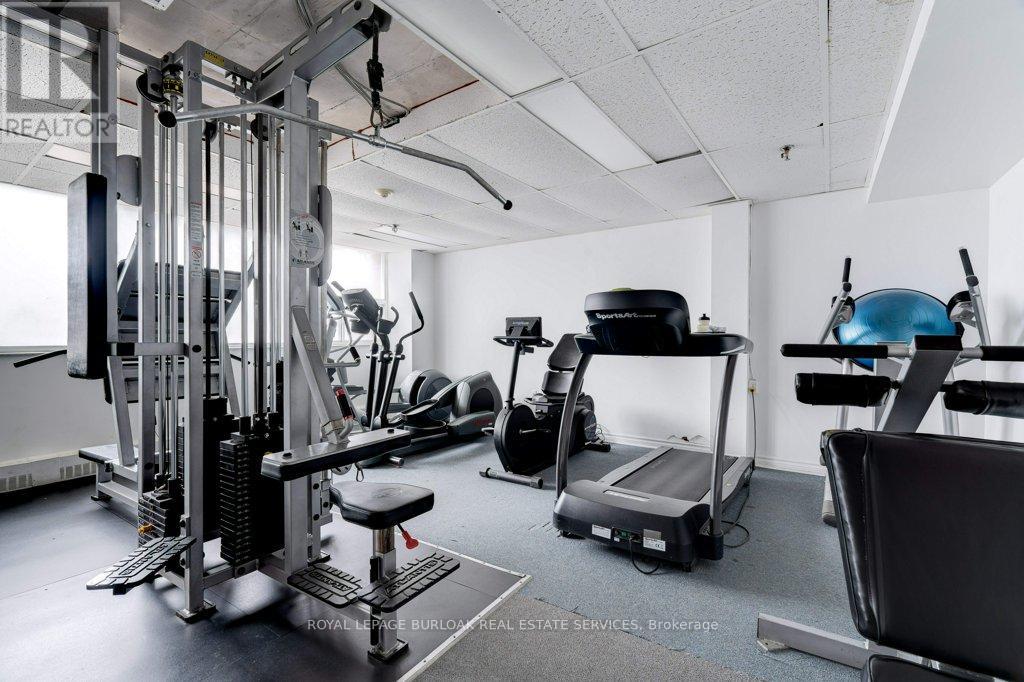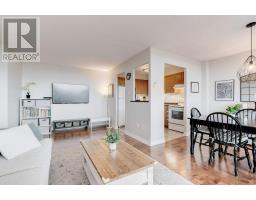1009 - 3501 Glen Erin Drive Mississauga, Ontario L5L 2E9
$469,900Maintenance, Heat, Electricity, Common Area Maintenance, Water, Parking, Insurance
$913 Monthly
Maintenance, Heat, Electricity, Common Area Maintenance, Water, Parking, Insurance
$913 MonthlyCharming 2-Bedroom Corner Condo with Stunning North-Facing Views! Welcome to this beautifully updated 2-bedroom, 1-bathroom condo, offering 800 sq. ft. of bright and inviting living space. As a corner unit, natural light floods the home, while the stunning north-facing views provide a peaceful backdrop. Enjoy modern finishes throughout, a functional open-concept layout, and ample storage space. This well-maintained building includes all utilities in the monthly fees for stress-free living. Additional perks include 1 underground parking spot and a locker for extra convenience. Ideally located in the Erin Mills community of south-central Mississauga, close to transit, shopping, and dining, this move-in-ready home is perfect for first-time buyers, downsizers, or investors. Don't miss out - schedule your showing today! (id:50886)
Property Details
| MLS® Number | W12040412 |
| Property Type | Single Family |
| Community Name | Erin Mills |
| Amenities Near By | Hospital, Park, Public Transit |
| Community Features | Pet Restrictions, Community Centre |
| Features | Level Lot, Wooded Area, Flat Site, Balcony, Carpet Free, In Suite Laundry |
| Parking Space Total | 1 |
| View Type | City View |
Building
| Bathroom Total | 1 |
| Bedrooms Above Ground | 2 |
| Bedrooms Total | 2 |
| Age | 31 To 50 Years |
| Amenities | Exercise Centre, Visitor Parking, Storage - Locker |
| Appliances | Intercom, Dishwasher, Dryer, Range, Stove, Washer, Window Coverings, Refrigerator |
| Exterior Finish | Brick |
| Foundation Type | Block |
| Heating Fuel | Electric |
| Heating Type | Baseboard Heaters |
| Size Interior | 700 - 799 Ft2 |
| Type | Apartment |
Parking
| Underground | |
| Garage |
Land
| Acreage | No |
| Land Amenities | Hospital, Park, Public Transit |
| Landscape Features | Landscaped, Lawn Sprinkler |
Rooms
| Level | Type | Length | Width | Dimensions |
|---|---|---|---|---|
| Flat | Kitchen | 2.22 m | 2.76 m | 2.22 m x 2.76 m |
| Flat | Dining Room | 2.47 m | 2.91 m | 2.47 m x 2.91 m |
| Flat | Living Room | 2.98 m | 5.9 m | 2.98 m x 5.9 m |
| Flat | Primary Bedroom | 3.08 m | 3.59 m | 3.08 m x 3.59 m |
| Flat | Bedroom | 23.41 m | 3.6 m | 23.41 m x 3.6 m |
Contact Us
Contact us for more information
Adam Lempka
Salesperson
www.adamlempka.ca
(905) 844-2022
(905) 335-1659
HTTP://www.royallepageburlington.ca















































































