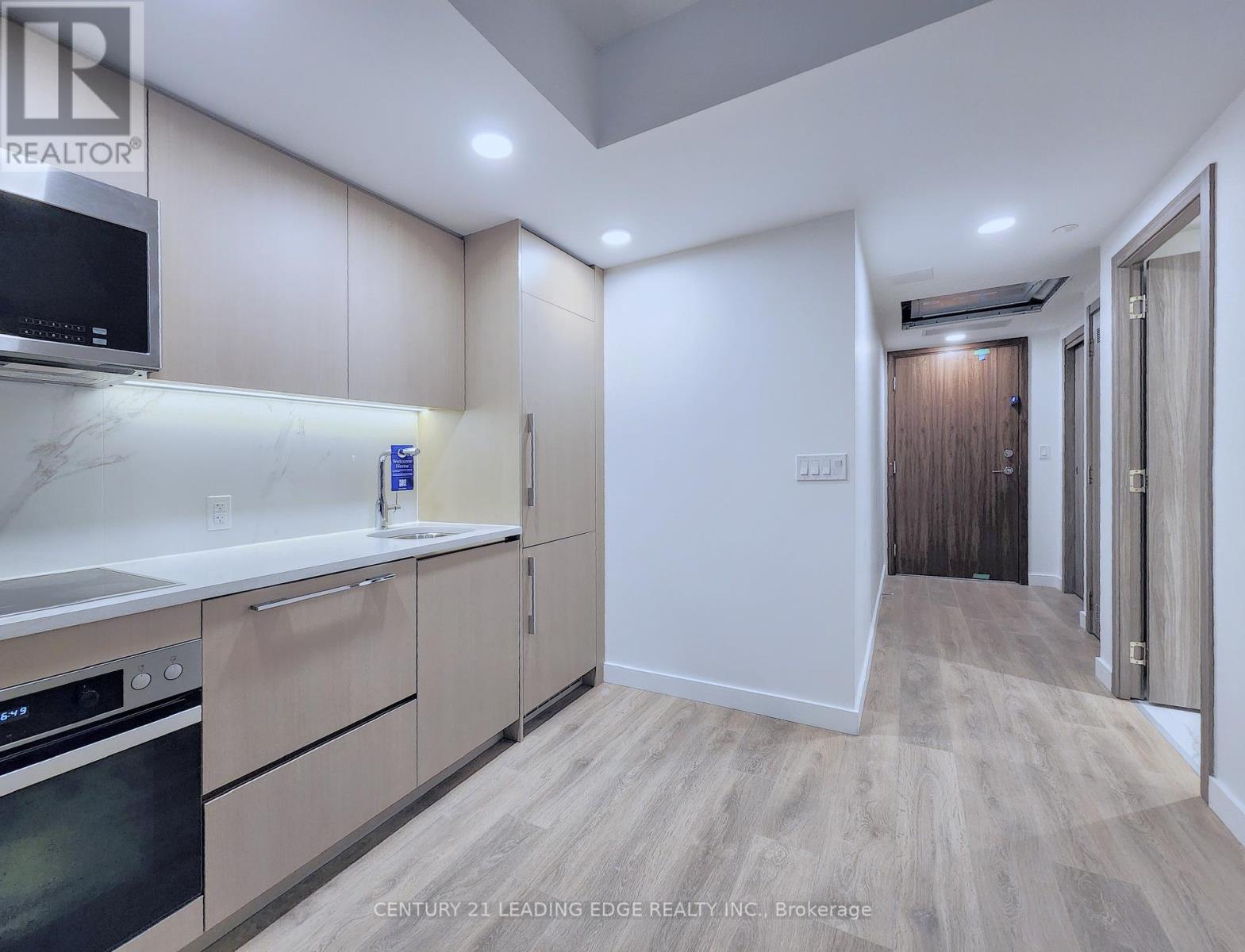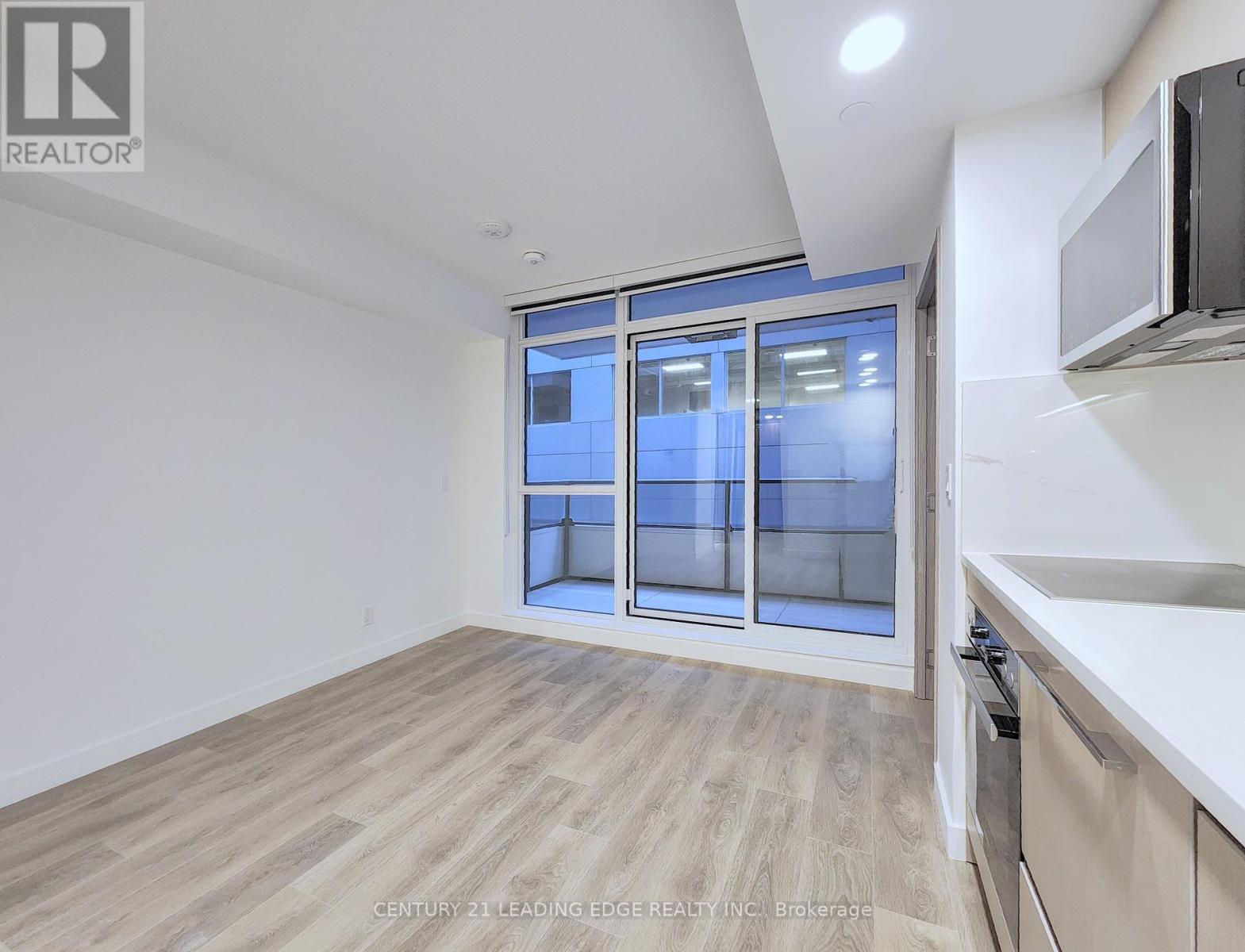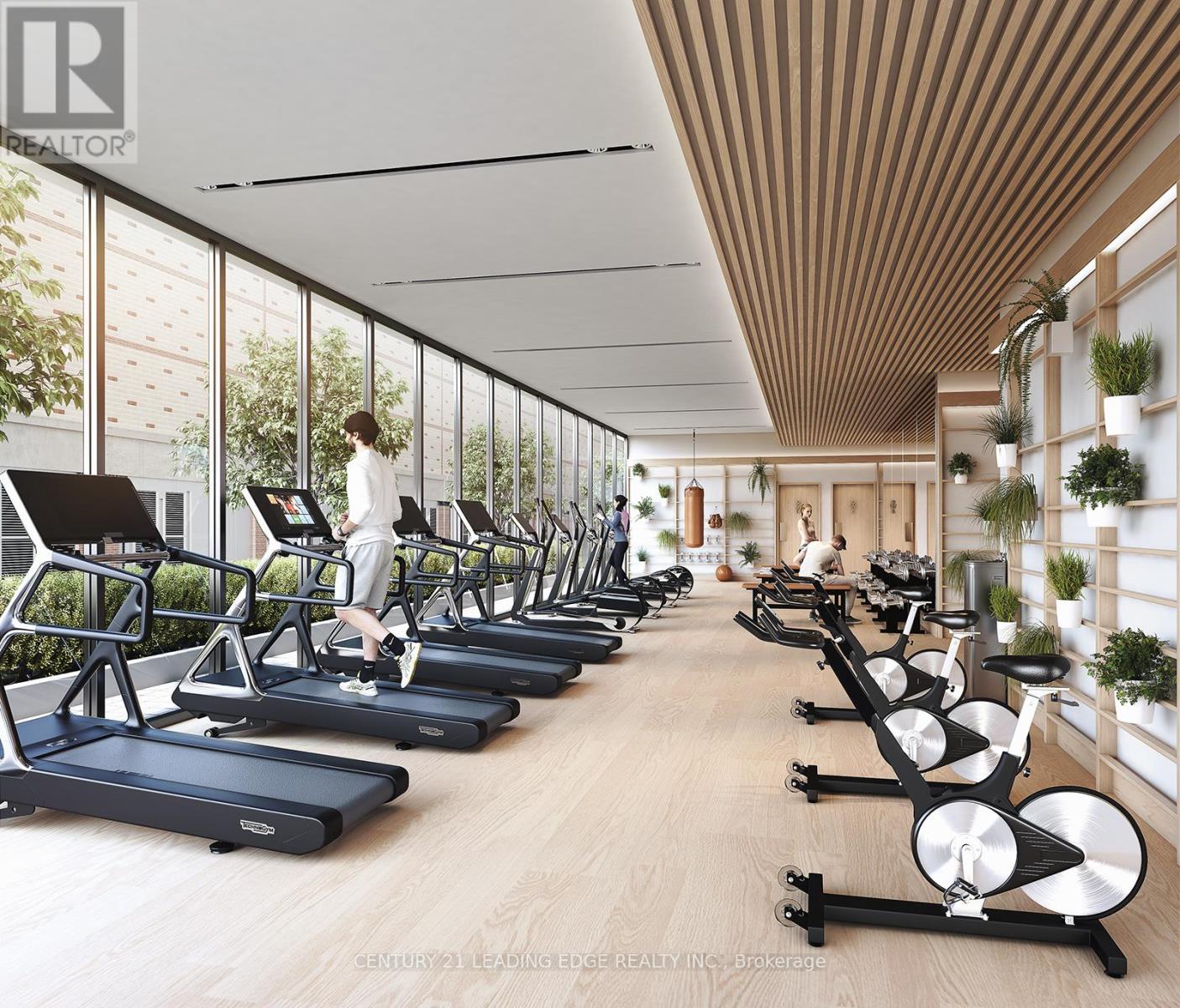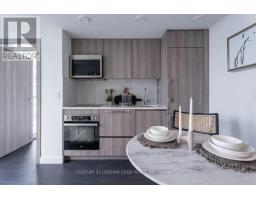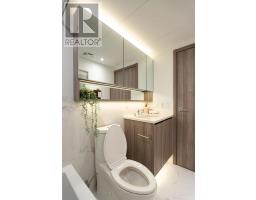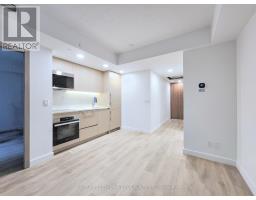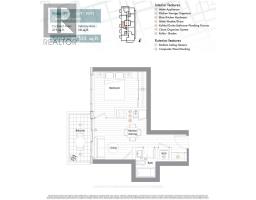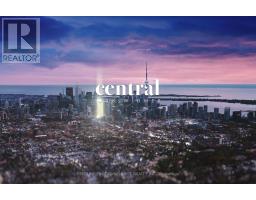1009 - 38 Widmer Street Toronto, Ontario M5V 0P7
$2,250 Monthly
CENTRAL by Concord - a new high-tech building located in the heart of downtown and just steps to Toronto's tech hub! This beautiful 1 bedroom features a smart layout with a spacious bedroom offering wall-to-wall closets and a spa-inspired bathroom with ample storage. Smart thermostat. Roller blinds. Enjoy contemporary finishes and thoughtful design throughout which include Miele appliances and built-in closet organizers with recessed lighting. An incredibly CENTRAL location with everything outside your front door! 5-10 min walk to 2 subway stations, Queen & King streetcars, trendy restaurants & cafes, boutique & retail shops, City Market & Fresh and Wild supermarket, Princess of Wales Theatre, Four Seasons Performing Centre, Roy Thompson Hall, TIFF Lightbox, OCAD, and Rogers Centre. Less than 15 min walk to The Well shops & restaurants, Metro Toronto Convention Centre, the financial district, and Union Station (VIA/Go Transit/UP Express). Innovative amenities: 100% wifi connectivity in common areas, touchless entry, 24hr concierge, fitness centre, coworking lounge, conference room, outdoor pool & theatre, refrigerated parcel storage, EV chargers & visitor parking! (id:50886)
Property Details
| MLS® Number | C11924724 |
| Property Type | Single Family |
| Community Name | Waterfront Communities C1 |
| AmenitiesNearBy | Public Transit, Park, Hospital |
| CommunityFeatures | Pets Not Allowed |
| Features | Balcony, Carpet Free |
| PoolType | Outdoor Pool |
Building
| BathroomTotal | 1 |
| BedroomsAboveGround | 1 |
| BedroomsTotal | 1 |
| Amenities | Visitor Parking, Exercise Centre, Security/concierge |
| Appliances | Range, Oven - Built-in, Dryer, Microwave, Oven, Refrigerator, Washer, Window Coverings |
| CoolingType | Central Air Conditioning |
| ExteriorFinish | Aluminum Siding, Concrete |
| FlooringType | Hardwood, Ceramic |
| HeatingFuel | Natural Gas |
| HeatingType | Forced Air |
| Type | Apartment |
Land
| Acreage | No |
| LandAmenities | Public Transit, Park, Hospital |
Rooms
| Level | Type | Length | Width | Dimensions |
|---|---|---|---|---|
| Flat | Primary Bedroom | 3.3 m | 3.07 m | 3.3 m x 3.07 m |
| Flat | Kitchen | 3.07 m | 2.9 m | 3.07 m x 2.9 m |
| Flat | Bathroom | 3.07 m | 2.9 m | 3.07 m x 2.9 m |
| Flat | Living Room | 3.07 m | 2.9 m | 3.07 m x 2.9 m |
Interested?
Contact us for more information
Graham Siu
Salesperson
1053 Mcnicoll Avenue
Toronto, Ontario M1W 3W6






