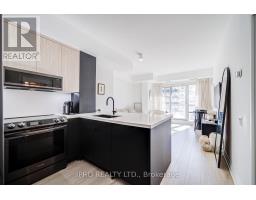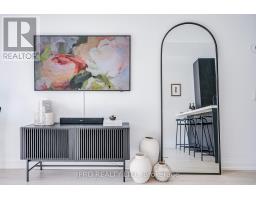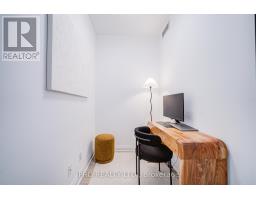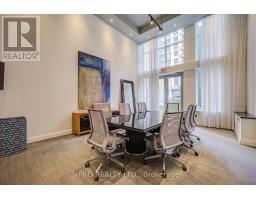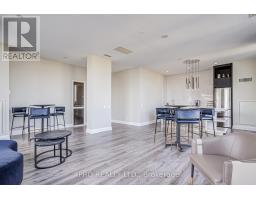1009 - 83 Redpath Avenue Toronto, Ontario M4S 0A2
$599,999Maintenance, Heat, Common Area Maintenance, Insurance, Parking
$646.29 Monthly
Maintenance, Heat, Common Area Maintenance, Insurance, Parking
$646.29 MonthlyWelcome to #1009 - 83 Redpath Avenue - a beautifully renovated 1 bedroom + den, 2 bath condo in the heart of Yonge/Eglinton. This nearly 700sf suite offers a smart, functional layout with a spacious den that easily can serve as a home office or nursery. Enjoy elevated living with 9'ft ceilings, sleek black steel glass doors, smooth ceilings, extended upper cabinetry in the kitchen, brand new laminate flooring & brand new washer/dryer. The open concept living area is bright and inviting, perfect for both everyday living and entertaining. This unit includes 1 parking space and 1 locker for added convenience. Residents of 83 Redpath enjoy top-tier amenities: a fully equipped fitness centre, basketball court, media room, party room and a dedicated boardroom for meetings. Head up to the rooftop patio to relax in the hot tub while enjoying skyline views. All of this just steps to TTC, restaurants, shopping and everything Midtown has to offer. (id:50886)
Open House
This property has open houses!
2:00 pm
Ends at:4:00 pm
2:00 pm
Ends at:4:00 pm
Property Details
| MLS® Number | C12147333 |
| Property Type | Single Family |
| Community Name | Mount Pleasant West |
| Amenities Near By | Park, Public Transit, Schools |
| Community Features | Pet Restrictions |
| Features | Balcony, Carpet Free, In Suite Laundry |
| Parking Space Total | 1 |
Building
| Bathroom Total | 2 |
| Bedrooms Above Ground | 1 |
| Bedrooms Below Ground | 1 |
| Bedrooms Total | 2 |
| Amenities | Security/concierge, Exercise Centre, Party Room, Visitor Parking, Storage - Locker |
| Appliances | Dishwasher, Dryer, Microwave, Stove, Washer, Window Coverings, Refrigerator |
| Cooling Type | Central Air Conditioning |
| Exterior Finish | Concrete |
| Flooring Type | Laminate |
| Heating Fuel | Natural Gas |
| Heating Type | Forced Air |
| Size Interior | 600 - 699 Ft2 |
| Type | Apartment |
Parking
| Underground | |
| Garage |
Land
| Acreage | No |
| Land Amenities | Park, Public Transit, Schools |
Rooms
| Level | Type | Length | Width | Dimensions |
|---|---|---|---|---|
| Flat | Living Room | 4.94 m | 4.12 m | 4.94 m x 4.12 m |
| Flat | Dining Room | 4.94 m | 4.12 m | 4.94 m x 4.12 m |
| Flat | Kitchen | 3.05 m | 2.29 m | 3.05 m x 2.29 m |
| Flat | Primary Bedroom | 3.35 m | 2.74 m | 3.35 m x 2.74 m |
| Flat | Den | 2.06 m | 1.52 m | 2.06 m x 1.52 m |
Contact Us
Contact us for more information
Andy Chung
Salesperson
(905) 507-4776
(905) 507-4779
www.ipro-realty.ca/













































