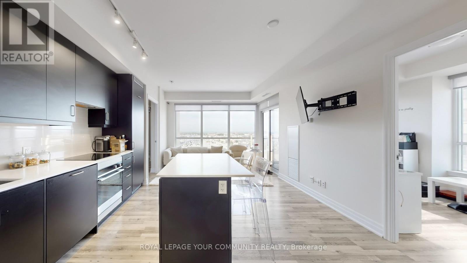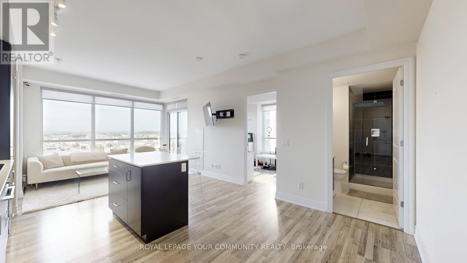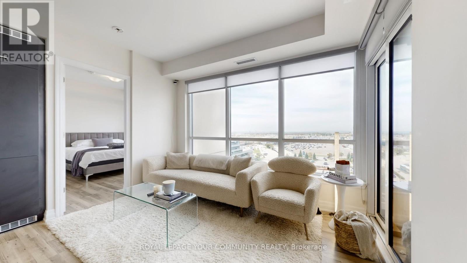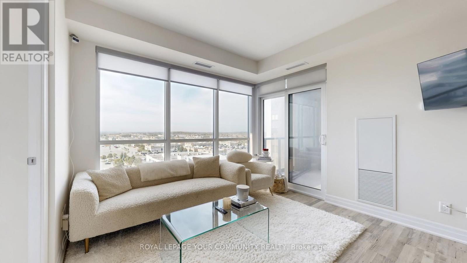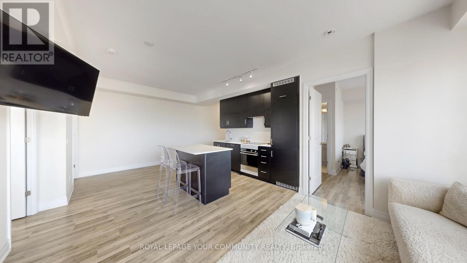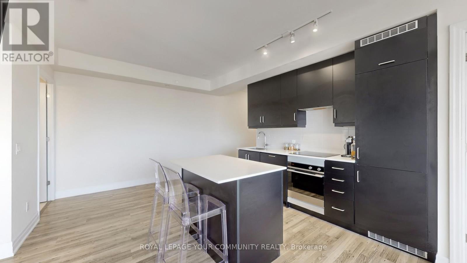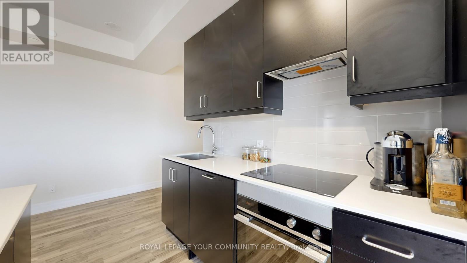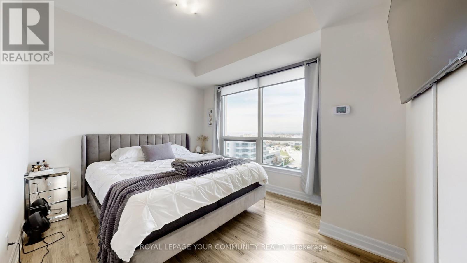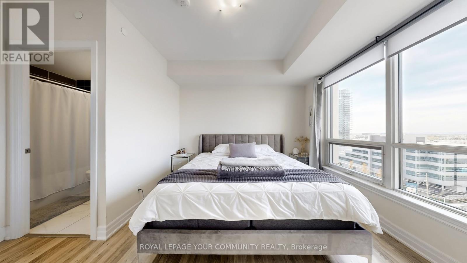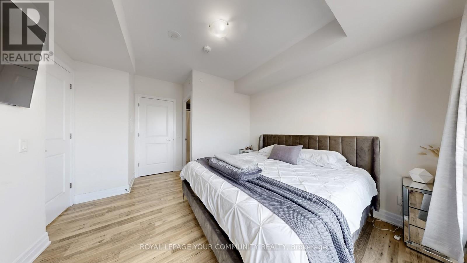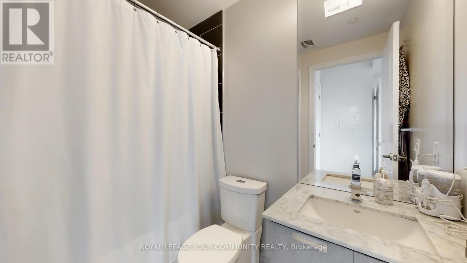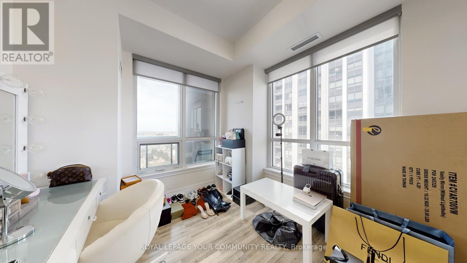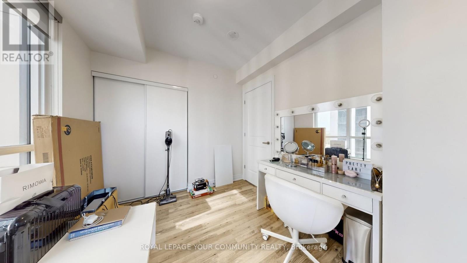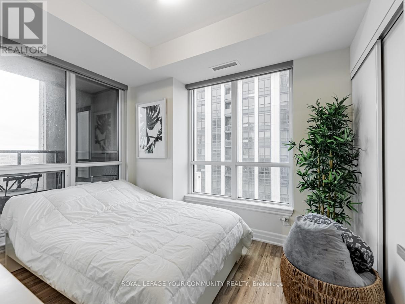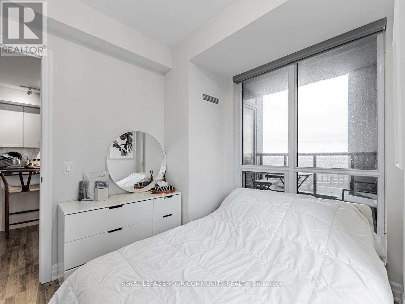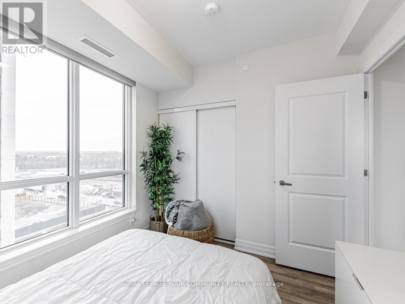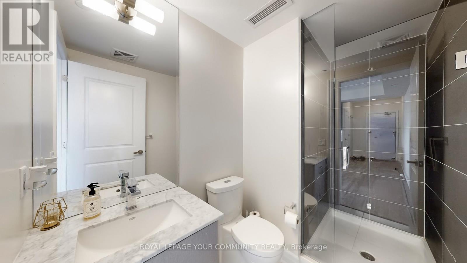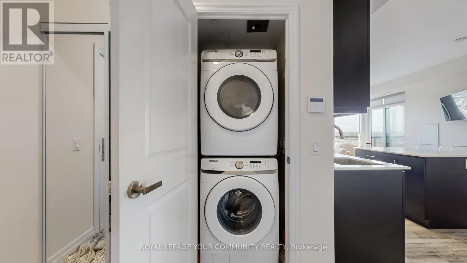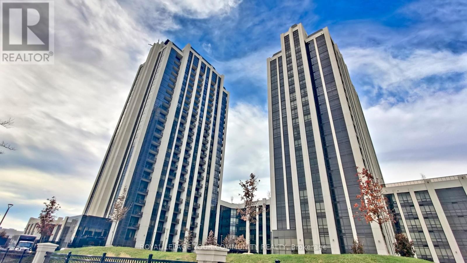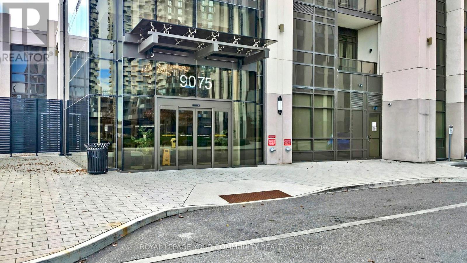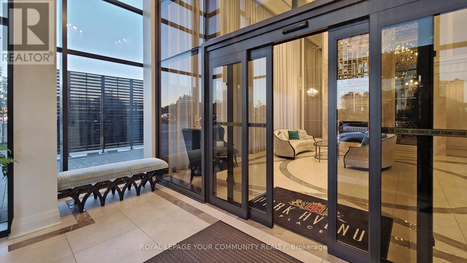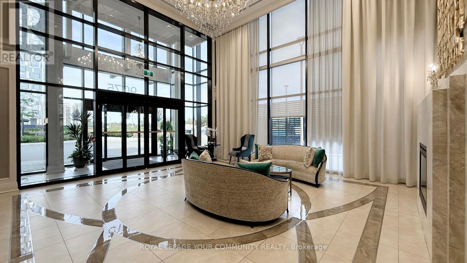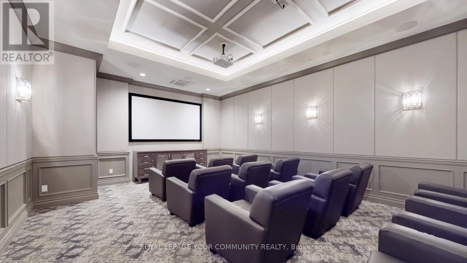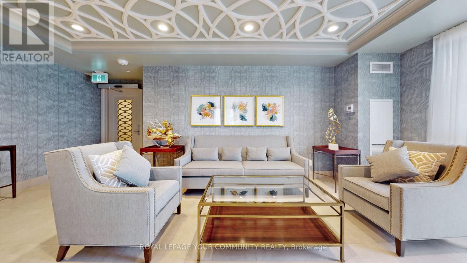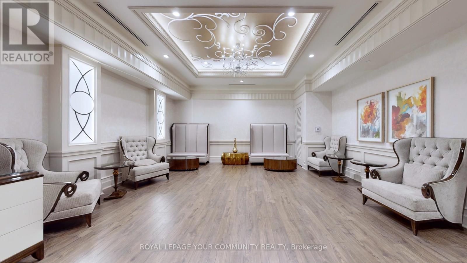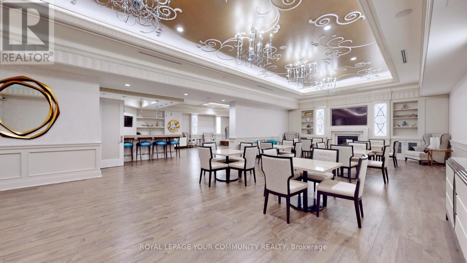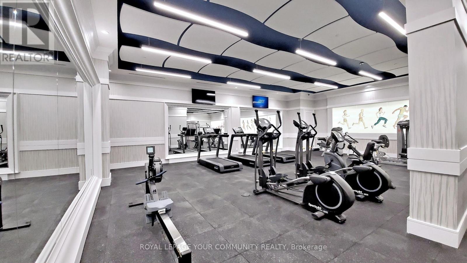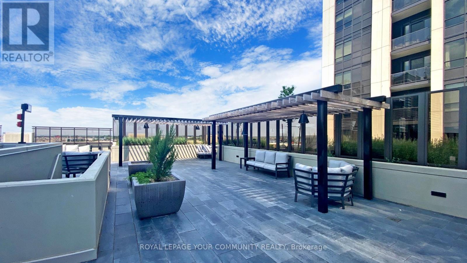1009 - 9075 Jane Street Vaughan, Ontario L4K 0L7
$2,900 Monthly
Stunning 2-Bed, 2-Bath corner unit in the luxury Park Avenue Place Tower A, offering over 800 sq ft of elegant living space with 9-foot flat ceilings, an open-concept layout, and floor-to-ceiling windows that fill the home with natural light. The modern upgraded kitchen features an extended island with breakfast bar, quartz countertops, premium built-in appliances, stylish backsplash. Top-grade laminate flooring and modern window coverings throughout. The spacious primary bedroom includes a walk-in closet and elegant 4-piece ensuite. Enjoy unobstructed northwest views from every angle and from your private balcony. This unit comes with 1 parking spot and locker. Building amenities include a 24-hour concierge, rooftop terrace with BBQs, gym, cinema/theater, party/reading/billiard rooms, guest suite, and plenty of visitor parking. Conveniently located just minutes to Vaughan Mills, Subway, Hwy 400, Cortellucci Vaughan Hospital, Canadas Wonderland, restaurants, schools, and entertainment. The unit is clean and move in ready! (id:50886)
Property Details
| MLS® Number | N12432642 |
| Property Type | Single Family |
| Community Name | Concord |
| Amenities Near By | Hospital |
| Community Features | Pet Restrictions |
| Features | Balcony |
| Parking Space Total | 1 |
| View Type | View |
Building
| Bathroom Total | 2 |
| Bedrooms Above Ground | 2 |
| Bedrooms Total | 2 |
| Age | 0 To 5 Years |
| Amenities | Security/concierge, Exercise Centre, Party Room, Visitor Parking, Storage - Locker |
| Appliances | Dishwasher, Dryer, Oven, Washer, Window Coverings, Refrigerator |
| Cooling Type | Central Air Conditioning |
| Exterior Finish | Concrete |
| Fire Protection | Smoke Detectors |
| Flooring Type | Laminate |
| Heating Fuel | Natural Gas |
| Heating Type | Forced Air |
| Size Interior | 800 - 899 Ft2 |
| Type | Apartment |
Parking
| Underground | |
| Garage |
Land
| Acreage | No |
| Land Amenities | Hospital |
Rooms
| Level | Type | Length | Width | Dimensions |
|---|---|---|---|---|
| Flat | Living Room | 6.69 m | 3.66 m | 6.69 m x 3.66 m |
| Flat | Dining Room | 6.69 m | 3.66 m | 6.69 m x 3.66 m |
| Flat | Kitchen | 6.69 m | 3.66 m | 6.69 m x 3.66 m |
| Flat | Primary Bedroom | 3.66 m | 3.34 m | 3.66 m x 3.34 m |
| Flat | Bedroom 2 | 3.03 m | 2.74 m | 3.03 m x 2.74 m |
https://www.realtor.ca/real-estate/28926083/1009-9075-jane-street-vaughan-concord-concord
Contact Us
Contact us for more information
Lana Grichanik
Broker
www.lanagrichanik.com/
www.facebook.com/share/1AyN4faYi8/?mibextid=wwXIfr
www.linkedin.com/in/lana-grichanik-b230562b
8854 Yonge Street
Richmond Hill, Ontario L4C 0T4
(905) 731-2000
(905) 886-7556

