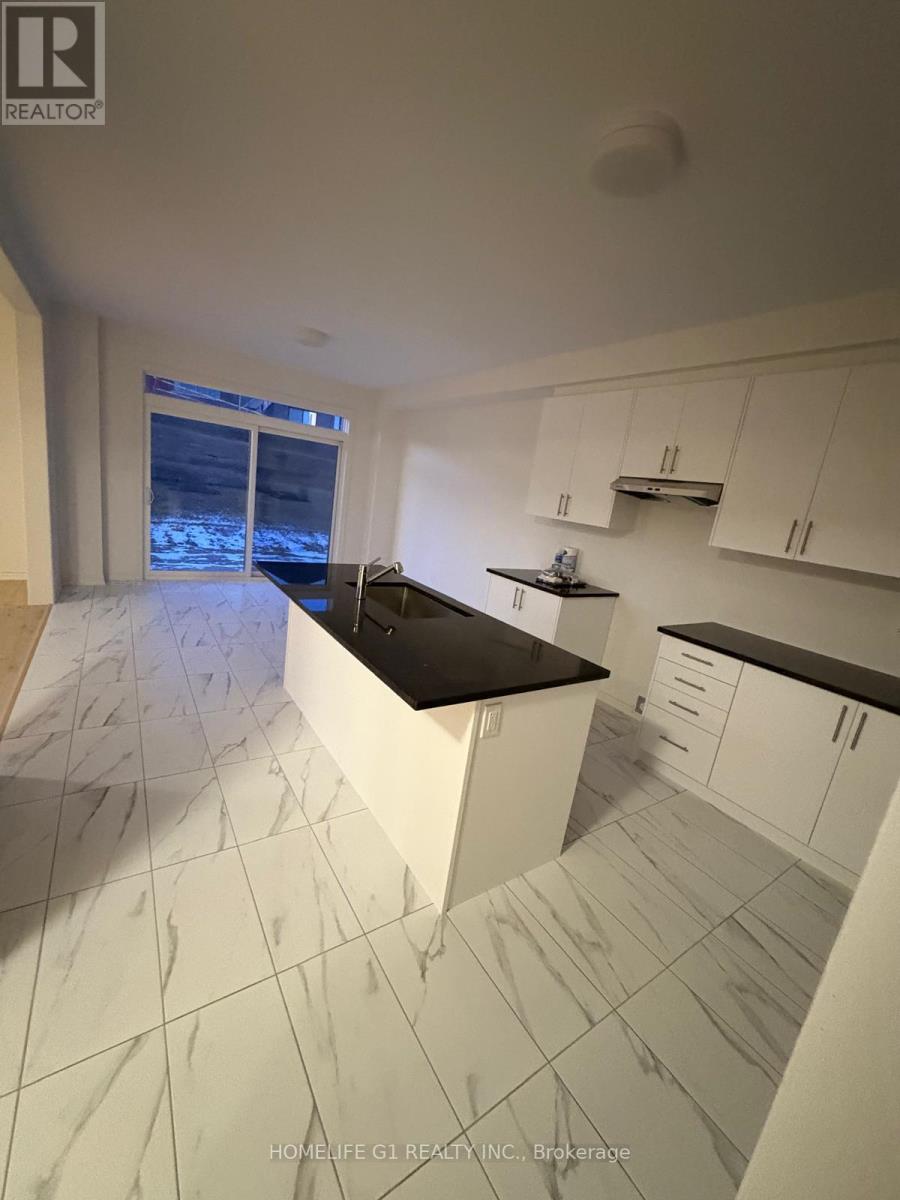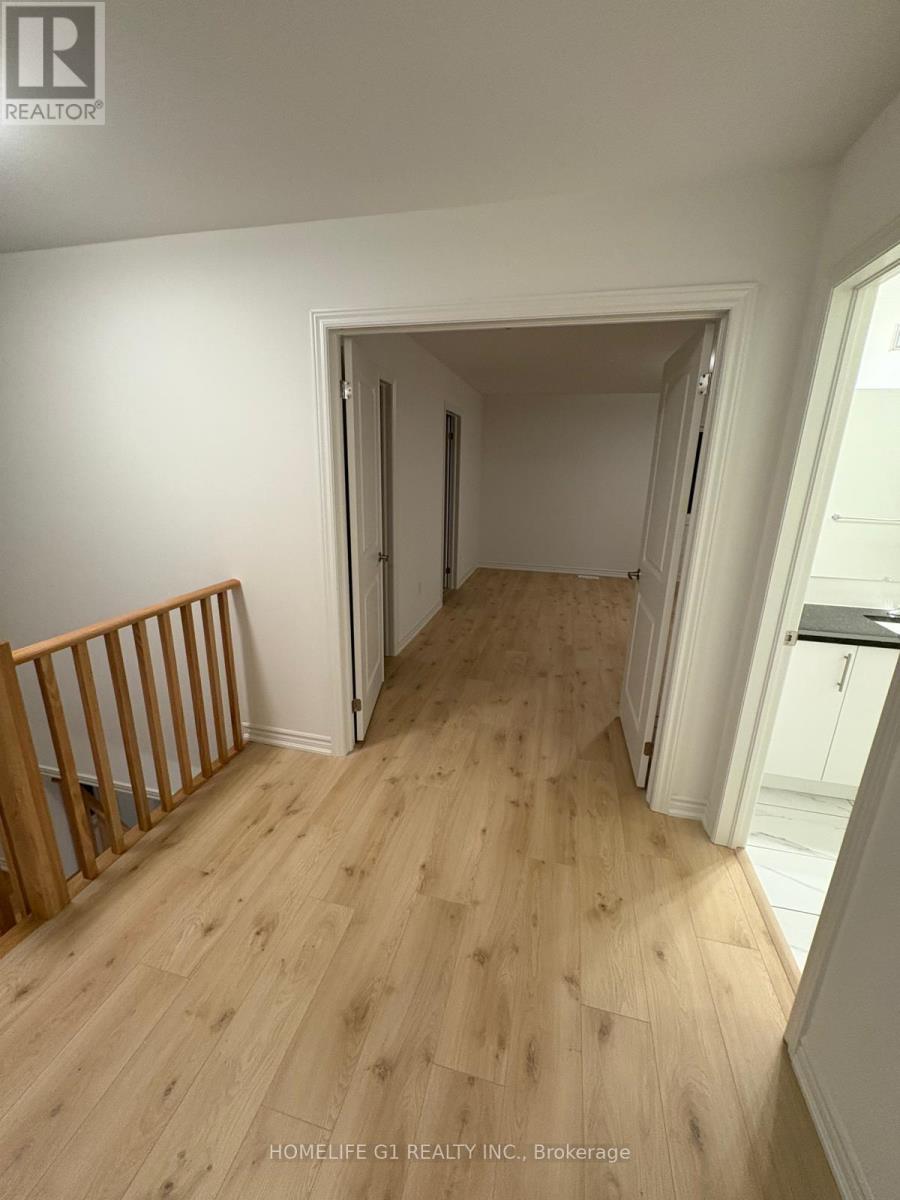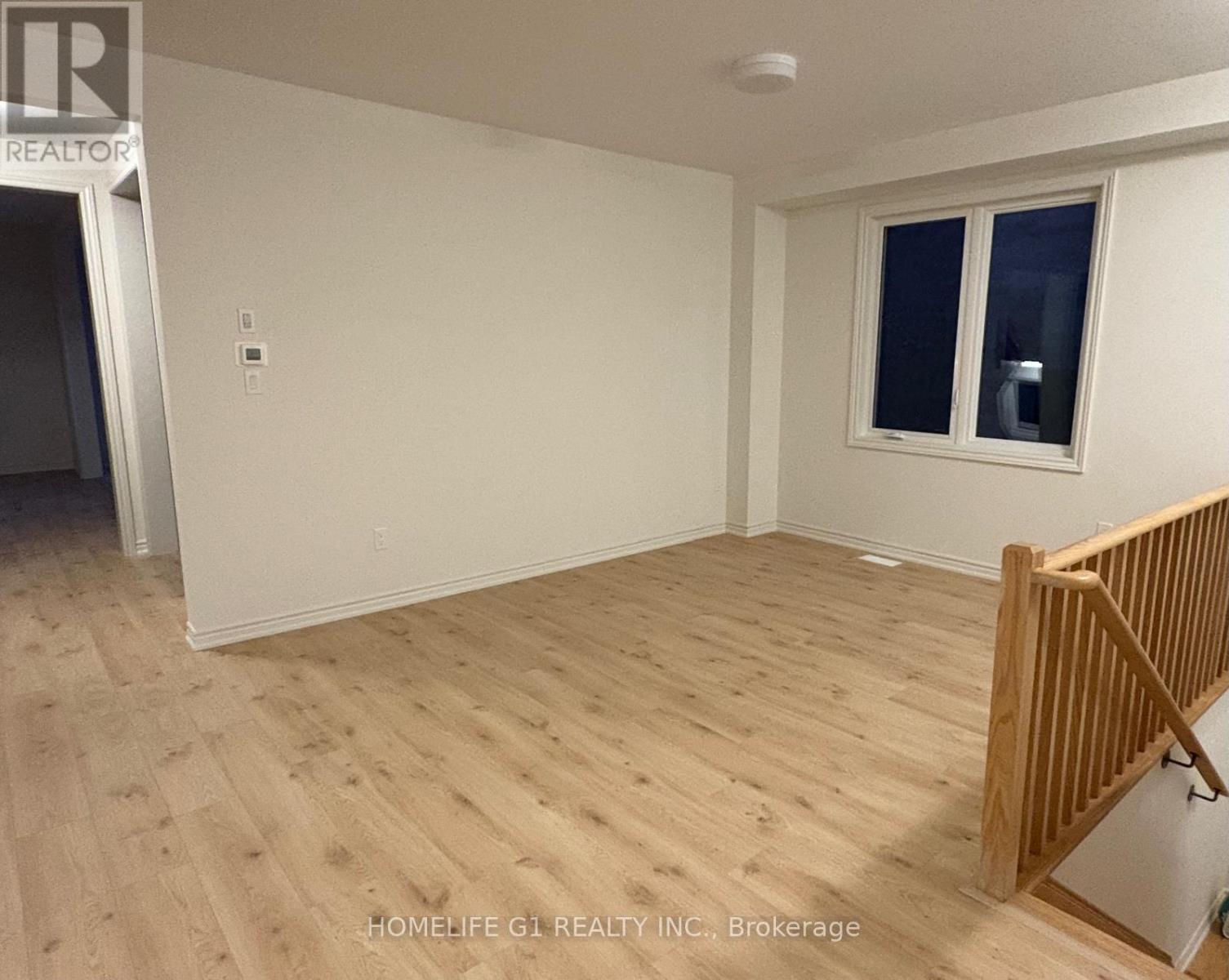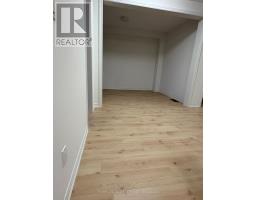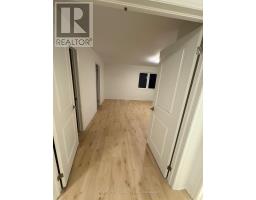1009 Trailsview Avenue Cobourg, Ontario K9A 4K3
$3,300 Monthly
Brand New -2,994 Sq Ft -4-Bedroom 3.5 Bathroom Detached Home for Lease in Cobourg Trails! Rare Feature Balcony available on second floor for relaxing outdoors. 4 spacious bedrooms with ample natural light and storage. Luxury Washrooms including a spa-like ensuite in the primary bedroom. Home Offers Hardwood Floor Throughout along with many upgrades. Private den/home office ideal for remote work or study. Brand-new, modern design Kitchen with an island, plenty of counter space, and a cozy breakfast area, with walkout access to the backyard. Laundry room on the second floor with brand new appliances. Master bedroom featuring with upgraded ensuite and Huge walk-in closet. Don't miss the chance to live in a Luxurious Brand New -2,994 Sq Ft -4-Bedroom 3.5 Bathroom Detached Home for Lease in Cobourg Trails! Rare Feature Balcony available on second floorfor relaxing outdoors. 4 spacious bedrooms with ample natural light and storage. Luxury Washrooms including a spa-like ensuite in the primarybedroom. Home Offers Hardwood Floor Throughout along with many upgrades. Private den/home office ideal for remote work or study. Brandnew,modern design Kitchen with an island, plenty of counter space, and a cozy breakfast area, with walkout access to the backyard. Laundryroom on the second floor with brand new appliances. Master bedroom featuring with upgraded ensuite and Huge walk-in closet. Don't miss thechance to live in a Luxurious home. Minutes away from Hwy 401, Beach, Community Centre, Schools & Grocery stores.home. Minutes away from Hwy 401, Beach, Community Centre, Schools & Grocery stores. (id:50886)
Property Details
| MLS® Number | X11910808 |
| Property Type | Single Family |
| Community Name | Cobourg |
| AmenitiesNearBy | Park, Beach |
| ParkingSpaceTotal | 4 |
Building
| BathroomTotal | 4 |
| BedroomsAboveGround | 4 |
| BedroomsTotal | 4 |
| BasementDevelopment | Unfinished |
| BasementType | N/a (unfinished) |
| ConstructionStyleAttachment | Detached |
| CoolingType | Central Air Conditioning |
| ExteriorFinish | Brick |
| FireplacePresent | Yes |
| FlooringType | Hardwood, Tile |
| FoundationType | Concrete |
| HalfBathTotal | 1 |
| HeatingFuel | Natural Gas |
| HeatingType | Forced Air |
| StoriesTotal | 2 |
| SizeInterior | 2499.9795 - 2999.975 Sqft |
| Type | House |
| UtilityWater | Municipal Water |
Parking
| Attached Garage |
Land
| Acreage | No |
| LandAmenities | Park, Beach |
| Sewer | Sanitary Sewer |
| SizeDepth | 150 Ft |
| SizeFrontage | 38 Ft |
| SizeIrregular | 38 X 150 Ft |
| SizeTotalText | 38 X 150 Ft|under 1/2 Acre |
Rooms
| Level | Type | Length | Width | Dimensions |
|---|---|---|---|---|
| Second Level | Laundry Room | 2.55 m | 2.07 m | 2.55 m x 2.07 m |
| Second Level | Primary Bedroom | 5.35 m | 4.14 m | 5.35 m x 4.14 m |
| Second Level | Bathroom | 3.23 m | 3.41 m | 3.23 m x 3.41 m |
| Second Level | Bedroom 2 | 5.7 m | 3.74 m | 5.7 m x 3.74 m |
| Second Level | Bedroom 3 | 3.6 m | 3.47 m | 3.6 m x 3.47 m |
| Second Level | Bedroom 4 | 3.4 m | 3.04 m | 3.4 m x 3.04 m |
| Main Level | Living Room | 4.03 m | 2.69 m | 4.03 m x 2.69 m |
| Main Level | Den | 3.35 m | 3.04 m | 3.35 m x 3.04 m |
| Main Level | Great Room | 4.87 m | 4.57 m | 4.87 m x 4.57 m |
| Main Level | Kitchen | 3.8 m | 3.8 m | 3.8 m x 3.8 m |
| Main Level | Dining Room | 3.96 m | 3.35 m | 3.96 m x 3.35 m |
https://www.realtor.ca/real-estate/27773861/1009-trailsview-avenue-cobourg-cobourg
Interested?
Contact us for more information
Ritesh Varma
Broker
202 - 2260 Bovaird Dr East
Brampton, Ontario L6R 3J5
Jagdish Varma
Salesperson
202 - 2260 Bovaird Dr East
Brampton, Ontario L6R 3J5




