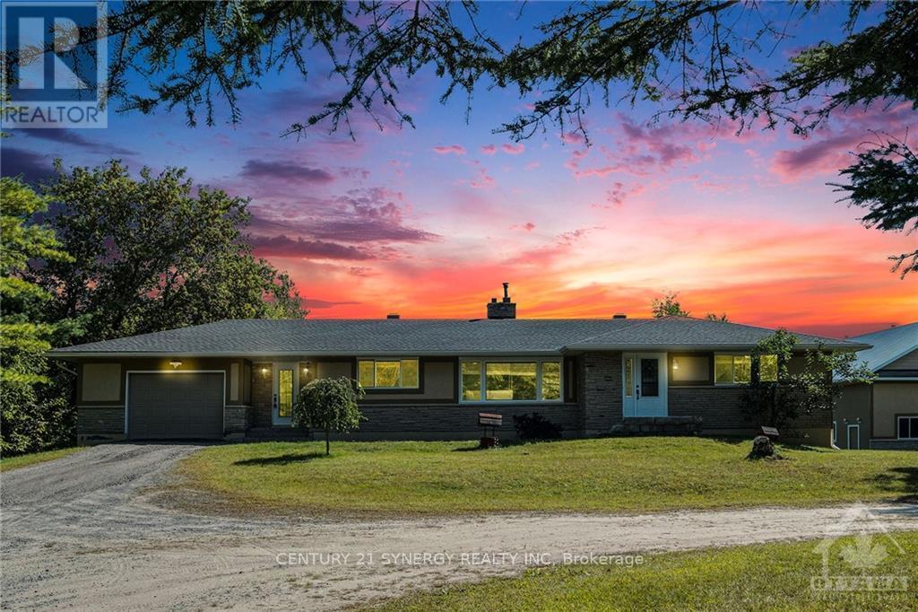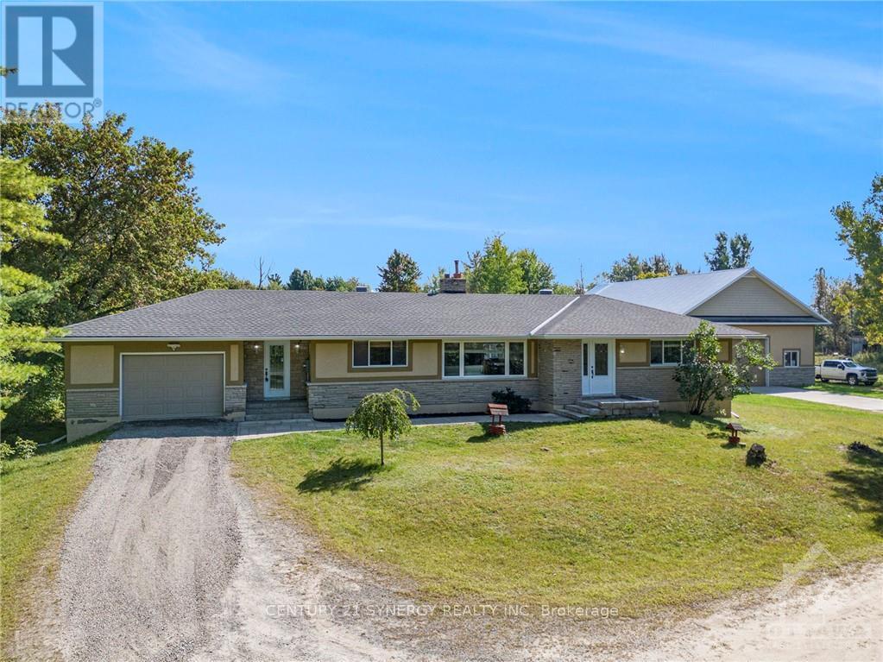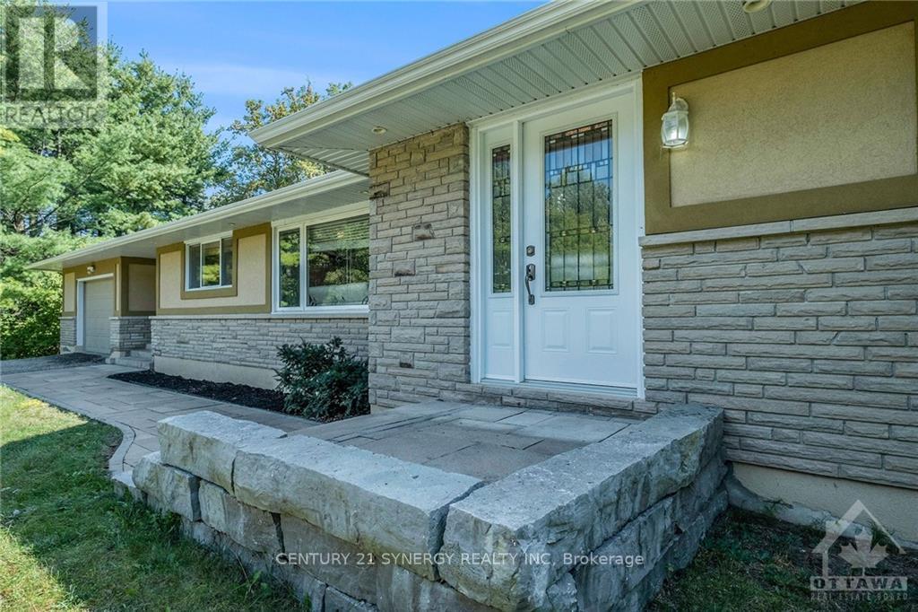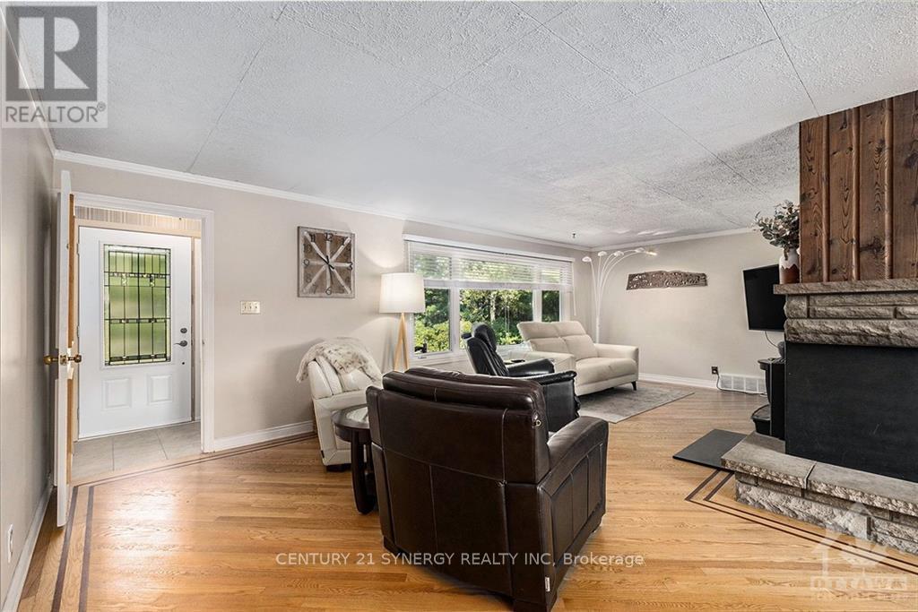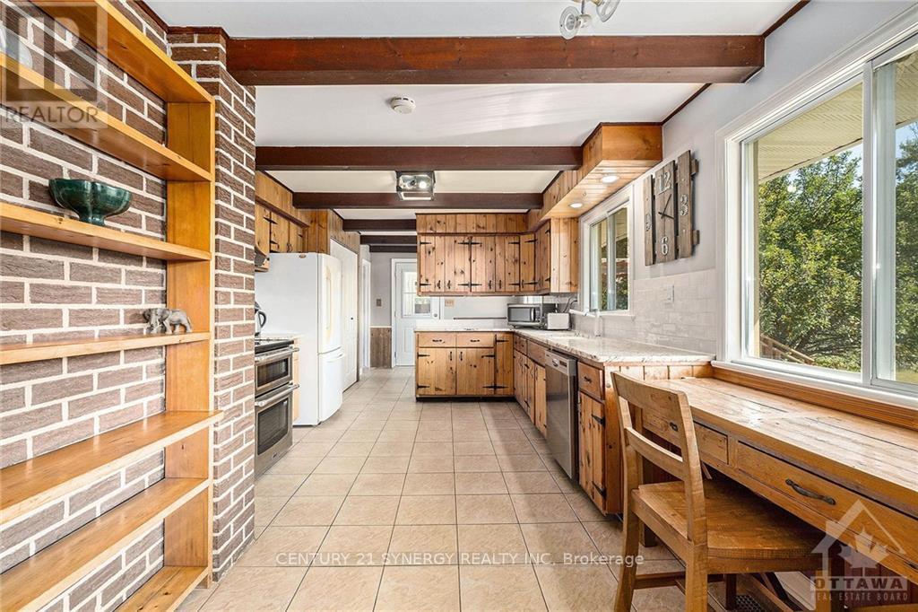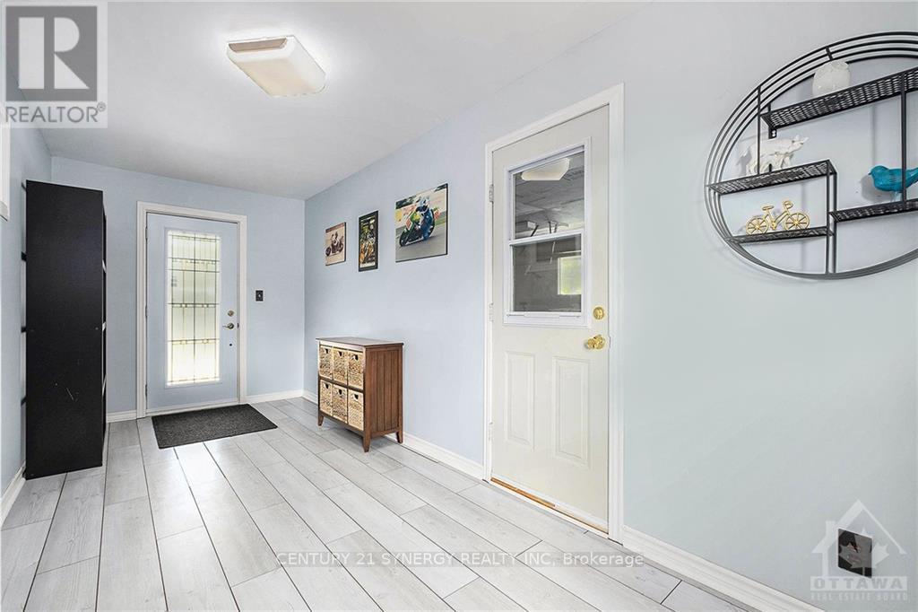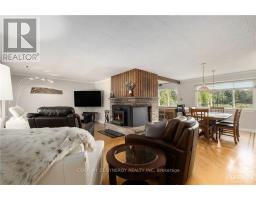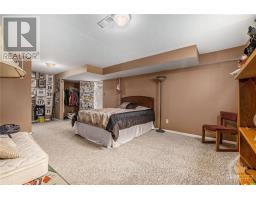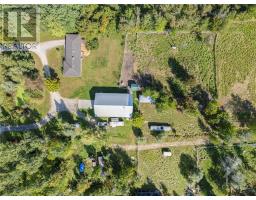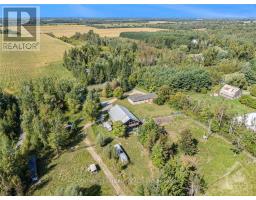10090 French Settlement Road North Dundas, Ontario K0G 1J0
$1,350,000
Flooring: Tile, Flooring: Hardwood, Flooring: Laminate, Welcome to this charming 3-bed, 2-bath detached bungalow on a spacious lot with endless possibilities! Featuring two driveway entrances and a lovely pond, you'll follow the interlock walkway to either the front door or the enclosed breezeway. Inside, the main floor has an open kitchen with granite countertops, a dining room, and a cozy living room with a wood-burning fireplace. The primary and second bedrooms, along with the main bathroom, are located on one side, while the third bedroom and an additional bathroom are on the opposite side for added privacy. The basement includes a comfortably sized bedroom, laundry room, and extra open space for your needs. The large backyard, complete with a deck and pergola, is perfect for relaxing or entertaining. A standout feature is the incredible 40x60 insulated workshop, offering plenty of space for hobbies, and an upstairs office that opens to a large balcony overlooking the backyard. Located close to all of Kemptville's amenities. (id:50886)
Property Details
| MLS® Number | X9519439 |
| Property Type | Single Family |
| Neigbourhood | North Dundas |
| Community Name | 708 - North Dundas (Mountain) Twp |
| ParkingSpaceTotal | 20 |
| Structure | Deck |
Building
| BathroomTotal | 2 |
| BedroomsAboveGround | 3 |
| BedroomsBelowGround | 1 |
| BedroomsTotal | 4 |
| Amenities | Fireplace(s) |
| Appliances | Water Heater, Dishwasher, Dryer, Hood Fan, Microwave, Refrigerator, Stove, Washer |
| ArchitecturalStyle | Bungalow |
| BasementDevelopment | Partially Finished |
| BasementType | Full (partially Finished) |
| ConstructionStyleAttachment | Detached |
| CoolingType | Central Air Conditioning |
| ExteriorFinish | Stucco, Stone |
| FireplacePresent | Yes |
| FireplaceTotal | 1 |
| FoundationType | Concrete |
| HalfBathTotal | 1 |
| HeatingFuel | Oil |
| HeatingType | Forced Air |
| StoriesTotal | 1 |
| Type | House |
Parking
| Detached Garage |
Land
| Acreage | Yes |
| Sewer | Septic System |
| SizeFrontage | 349 Ft ,1 In |
| SizeIrregular | 349.15 Ft ; 1 |
| SizeTotalText | 349.15 Ft ; 1|50 - 100 Acres |
| ZoningDescription | Residential - Ru |
Rooms
| Level | Type | Length | Width | Dimensions |
|---|---|---|---|---|
| Basement | Laundry Room | 4.08 m | 3.86 m | 4.08 m x 3.86 m |
| Basement | Bedroom | 6.95 m | 4.29 m | 6.95 m x 4.29 m |
| Main Level | Foyer | 5.76 m | 2.36 m | 5.76 m x 2.36 m |
| Main Level | Bathroom | 1.44 m | 1.21 m | 1.44 m x 1.21 m |
| Main Level | Bedroom | 3.53 m | 2.81 m | 3.53 m x 2.81 m |
| Main Level | Kitchen | 4.8 m | 3.53 m | 4.8 m x 3.53 m |
| Main Level | Dining Room | 2.87 m | 2.48 m | 2.87 m x 2.48 m |
| Main Level | Living Room | 7.13 m | 4.72 m | 7.13 m x 4.72 m |
| Main Level | Bathroom | 2.41 m | 2.2 m | 2.41 m x 2.2 m |
| Main Level | Bedroom | 3.55 m | 3.22 m | 3.55 m x 3.22 m |
| Main Level | Primary Bedroom | 4.87 m | 3.14 m | 4.87 m x 3.14 m |
Utilities
| DSL* | Available |
Interested?
Contact us for more information
Mike Ackers
Salesperson
2733 Lancaster Road, Unit 121
Ottawa, Ontario K1B 0A9
Curtis Murphy
Salesperson
2733 Lancaster Road, Unit 121
Ottawa, Ontario K1B 0A9


