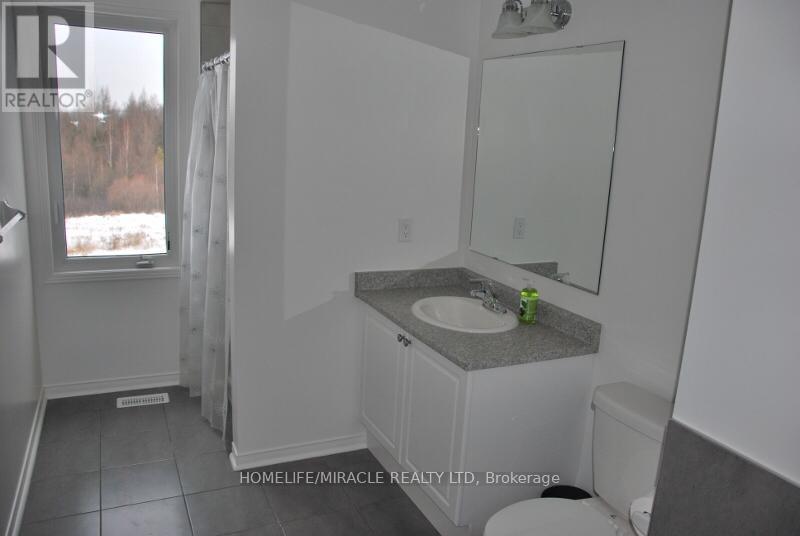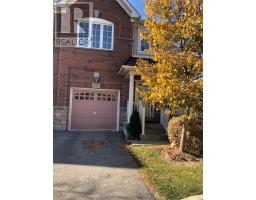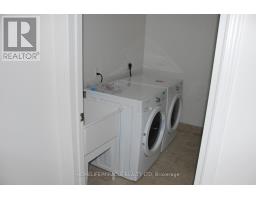101 - 1035 Victoria Road S Guelph, Ontario N1L 0H5
$3,050 Monthly
End Unit- Welcome To Your Dream Home In Guelph's Desirable South End! This 3 Bed, 2.5 Bath Townhouse Condo Is A Gem You Won't Want To Miss. Step Into A Spacious Foyer Leading To A Sleek, Open Kitchen/Living Area, Kitchen, Complete With Stainless Appliances And Ample Storage. Upstairs, The Master Suite Awaits, Boasting Dual Closets (Including A Walk-In), A Stunning Ensuite With An Upgraded, Oversized Shower, And Breathtaking Views. No More Lugging Laundry Up And Down Stairs 2nd Floor Laundry For The Win! This Prime Location Isn't Just Beautiful; It's Practical Too! Ideal For GTA Commuters, Close To Amenities And Top-Notch Schools. Don't Wait Schedule Your Private Viewing Today And Make This Spectacular Space Yours. (id:50886)
Property Details
| MLS® Number | X9416633 |
| Property Type | Single Family |
| Community Name | Village |
| CommunityFeatures | Pets Not Allowed |
| ParkingSpaceTotal | 2 |
Building
| BathroomTotal | 3 |
| BedroomsAboveGround | 3 |
| BedroomsTotal | 3 |
| BasementType | Full |
| CoolingType | Central Air Conditioning |
| ExteriorFinish | Aluminum Siding, Brick |
| FireplacePresent | Yes |
| FlooringType | Carpeted, Ceramic |
| HalfBathTotal | 1 |
| HeatingFuel | Natural Gas |
| HeatingType | Forced Air |
| StoriesTotal | 2 |
| SizeInterior | 1599.9864 - 1798.9853 Sqft |
| Type | Row / Townhouse |
Parking
| Attached Garage |
Land
| Acreage | No |
Rooms
| Level | Type | Length | Width | Dimensions |
|---|---|---|---|---|
| Second Level | Primary Bedroom | 5.21 m | 3.65 m | 5.21 m x 3.65 m |
| Second Level | Bedroom 2 | 3.65 m | 3.05 m | 3.65 m x 3.05 m |
| Second Level | Bedroom 3 | 3.65 m | 2.8 m | 3.65 m x 2.8 m |
| Main Level | Great Room | 5.79 m | 3.65 m | 5.79 m x 3.65 m |
| Main Level | Kitchen | 3.65 m | 3.05 m | 3.65 m x 3.05 m |
| Main Level | Eating Area | 3.65 m | 3.05 m | 3.65 m x 3.05 m |
https://www.realtor.ca/real-estate/27556208/101-1035-victoria-road-s-guelph-village-village
Interested?
Contact us for more information
Gurpreet Singh Mann
Broker
821 Bovaird Dr West #31
Brampton, Ontario L6X 0T9

















