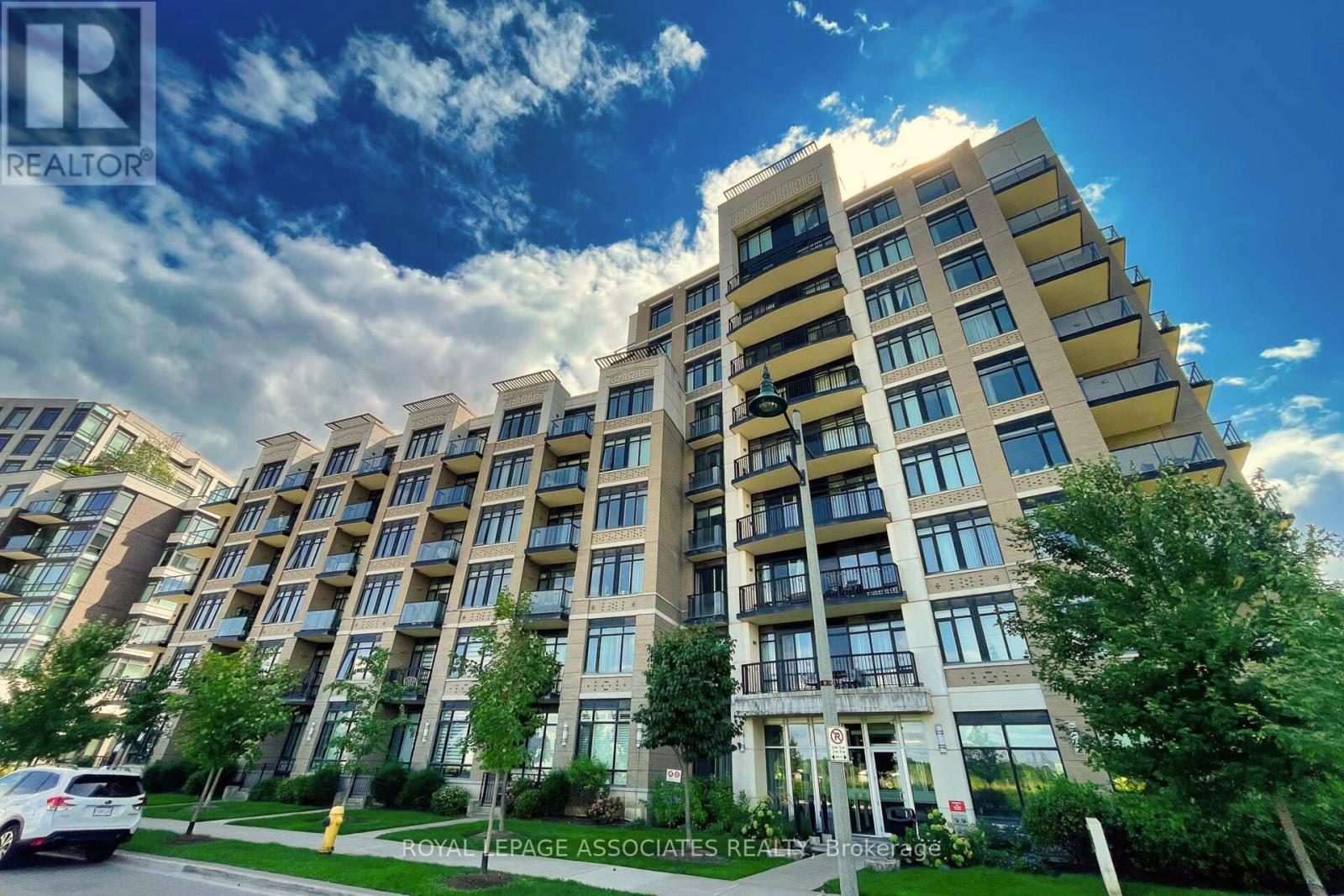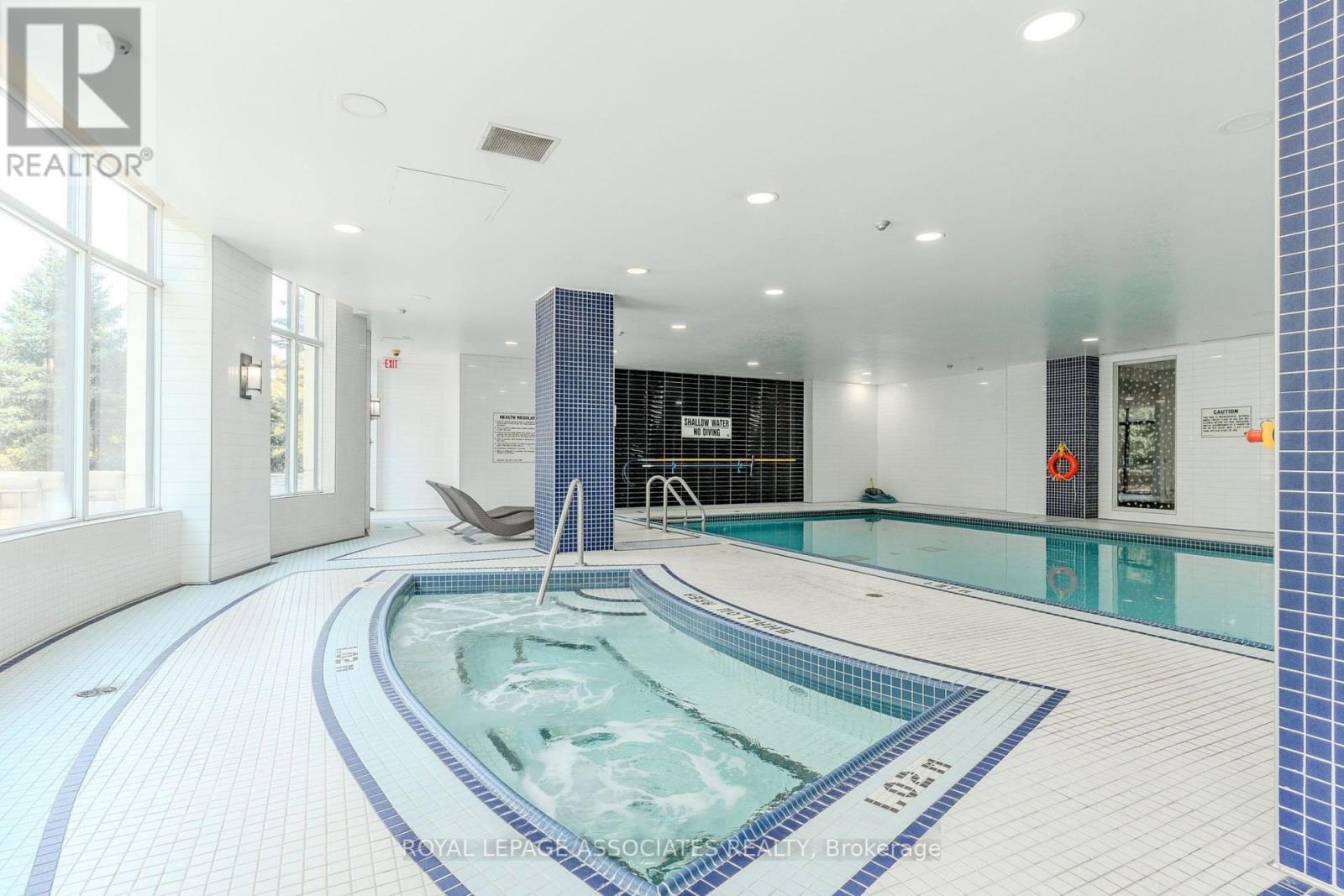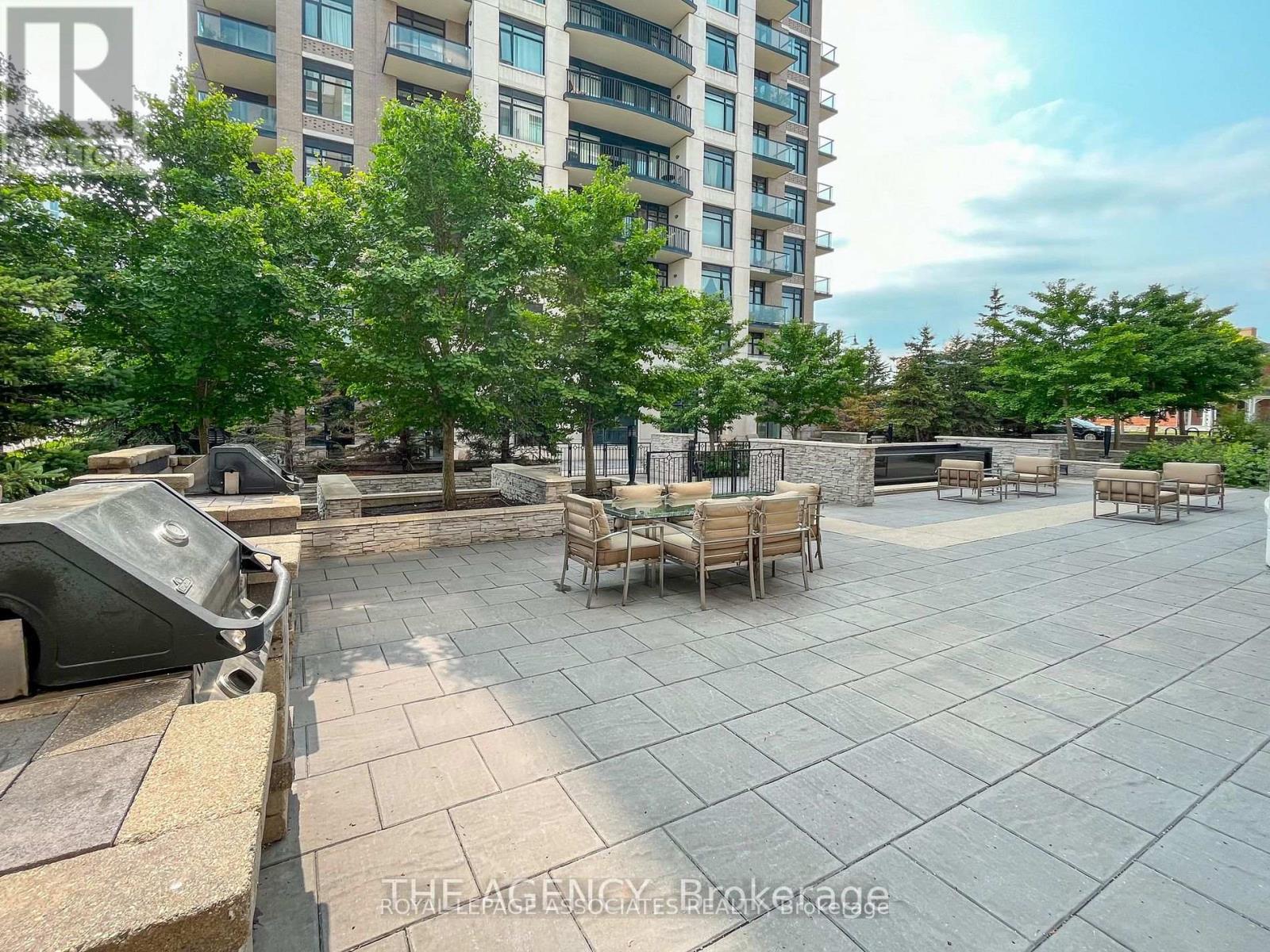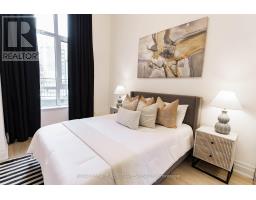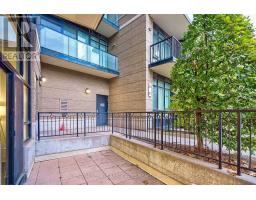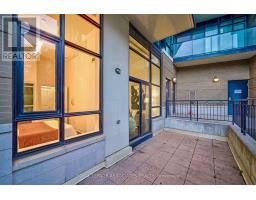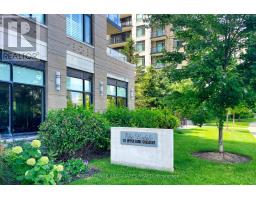101 - 111 Upper Duke Crescent Markham, Ontario L6G 0C8
$549,999Maintenance, Heat, Common Area Maintenance, Water, Parking
$524.98 Monthly
Maintenance, Heat, Common Area Maintenance, Water, Parking
$524.98 MonthlyWelcome to this newly renovated one-bedroom, one-bathroom condo unit in the heart of Unionville. Boasting high ceilings that enhance the spacious feel, this modern unit features contemporary finishes, with vinyl oak floors, brand new bathroom tiling, quartz counter top, new faucets, in-unit laundry, an outdoor terrace and is designed to offer both style and comfort. Enjoy the convenience of owned parking and a locker for additional storage.Located just minutes from public transit, the 407, York University-Markham Campus, restaurants,community centers, and more, this home offers the perfect blend of accessibility and convenience.The prestigious building offers outstanding amenities including an indoor pool, BBQ area, gym,party rooms, guest suites, media room, and 24/7 security and concierge services. With so much to offer, this is a fantastic opportunity to make this exquisite unit your new home. Don't miss out! **** EXTRAS **** stainless steel appliances, washer, dryer, dishwasher, microwave rangehood, window coverings and all ELFs (id:50886)
Open House
This property has open houses!
2:00 pm
Ends at:4:00 pm
2:00 pm
Ends at:4:00 pm
Property Details
| MLS® Number | N11934386 |
| Property Type | Single Family |
| Community Name | Unionville |
| Amenities Near By | Park, Place Of Worship, Public Transit, Schools |
| Community Features | Pet Restrictions, Community Centre |
| Features | Balcony, Carpet Free, In Suite Laundry |
| Parking Space Total | 1 |
| Pool Type | Indoor Pool |
Building
| Bathroom Total | 1 |
| Bedrooms Above Ground | 1 |
| Bedrooms Total | 1 |
| Amenities | Security/concierge, Exercise Centre, Party Room, Sauna, Visitor Parking, Storage - Locker |
| Cooling Type | Central Air Conditioning |
| Exterior Finish | Brick |
| Fire Protection | Security Guard |
| Flooring Type | Vinyl |
| Foundation Type | Concrete |
| Heating Fuel | Natural Gas |
| Heating Type | Forced Air |
| Size Interior | 500 - 599 Ft2 |
| Type | Apartment |
Parking
| Underground |
Land
| Acreage | No |
| Land Amenities | Park, Place Of Worship, Public Transit, Schools |
Rooms
| Level | Type | Length | Width | Dimensions |
|---|---|---|---|---|
| Main Level | Living Room | 6 m | 3.14 m | 6 m x 3.14 m |
| Main Level | Dining Room | 6 m | 3.14 m | 6 m x 3.14 m |
| Main Level | Kitchen | 3.32 m | 2.98 m | 3.32 m x 2.98 m |
| Main Level | Bedroom | 3.61 m | 3.05 m | 3.61 m x 3.05 m |
| Main Level | Bathroom | 2.55 m | 1.49 m | 2.55 m x 1.49 m |
Contact Us
Contact us for more information
Niveda Illandiraiyan
Salesperson
158 Main St North
Markham, Ontario L3P 1Y3
(905) 205-1600
(905) 205-1601
www.rlpassociates.ca/
Anuj Dogra
Broker
158 Main St North
Markham, Ontario L3P 1Y3
(905) 205-1600
(905) 205-1601
www.rlpassociates.ca/


