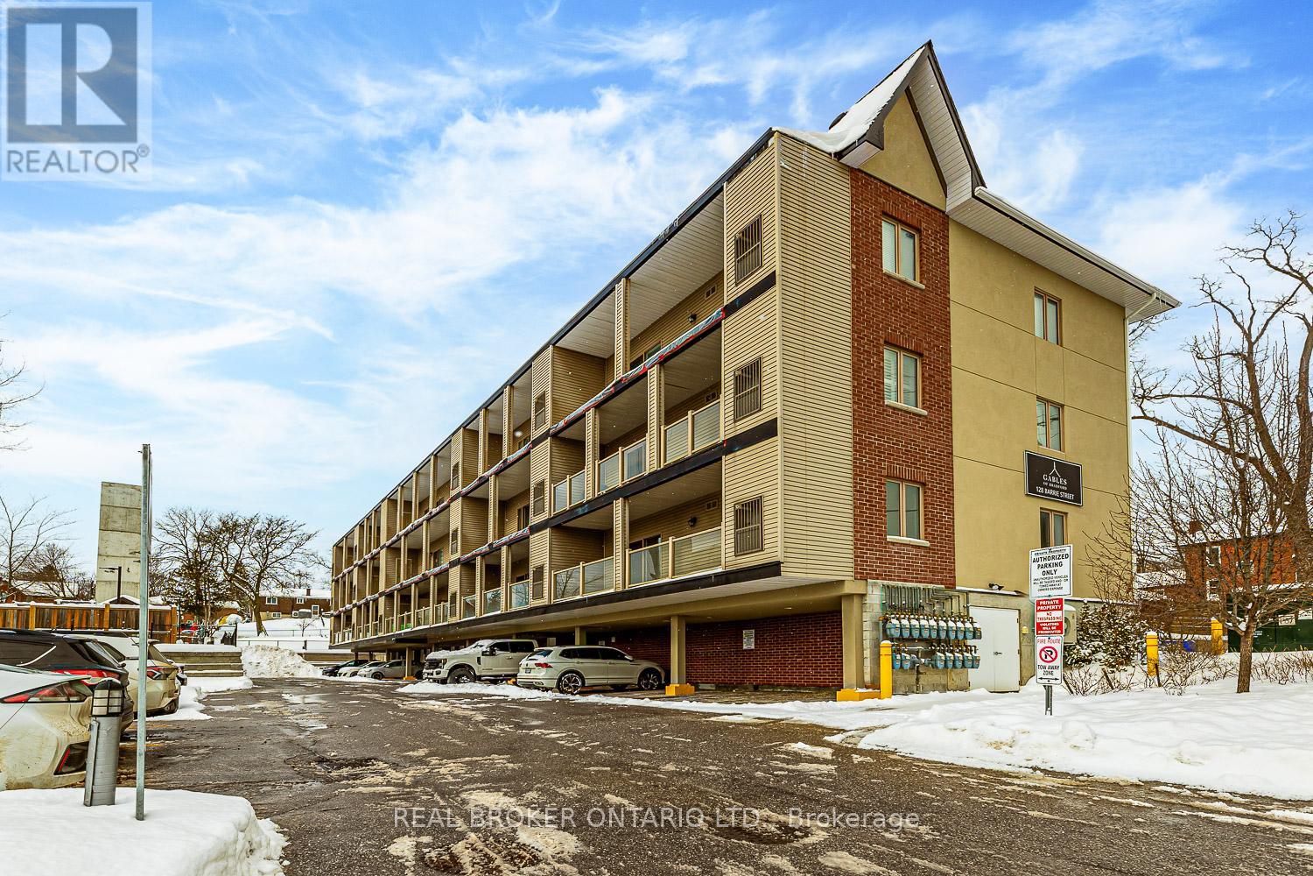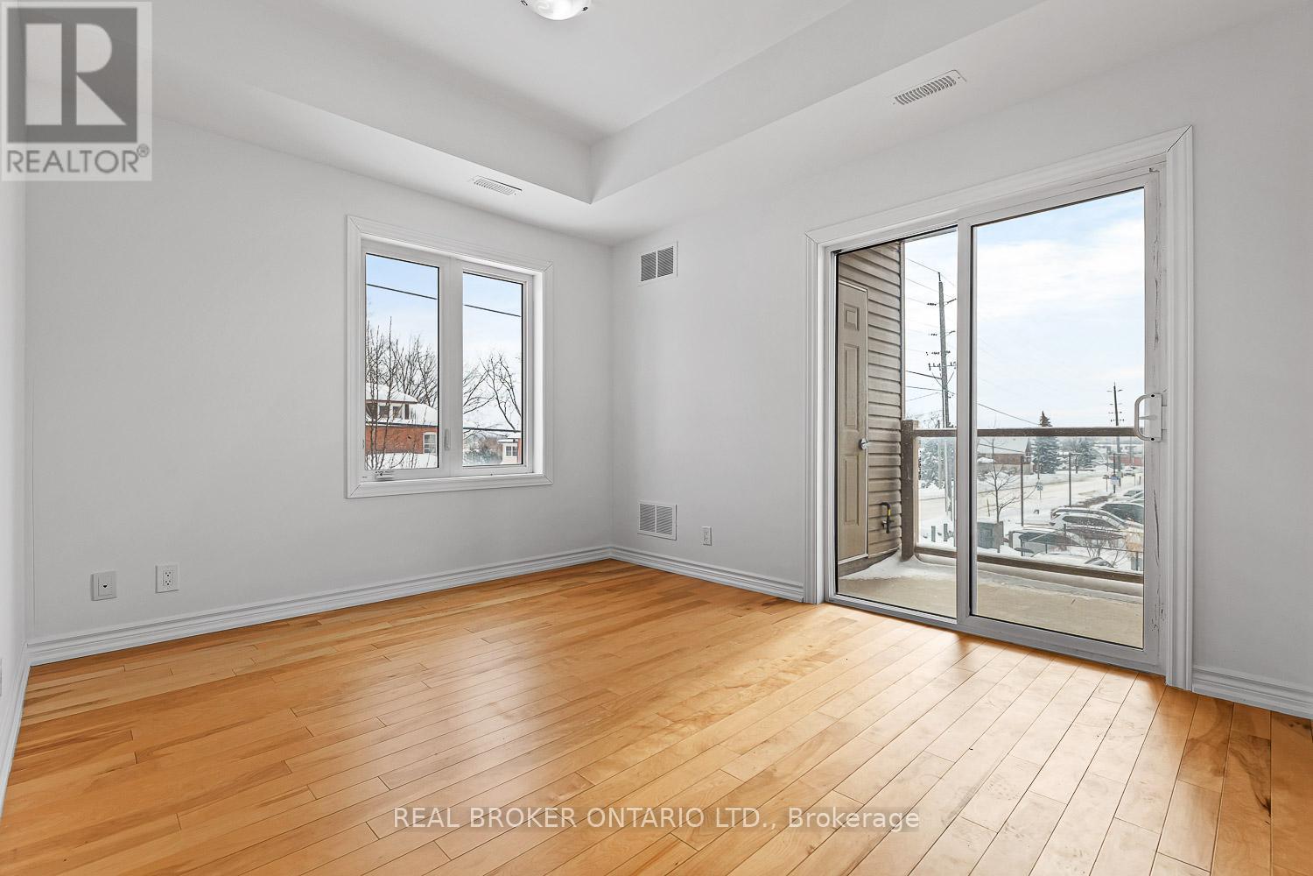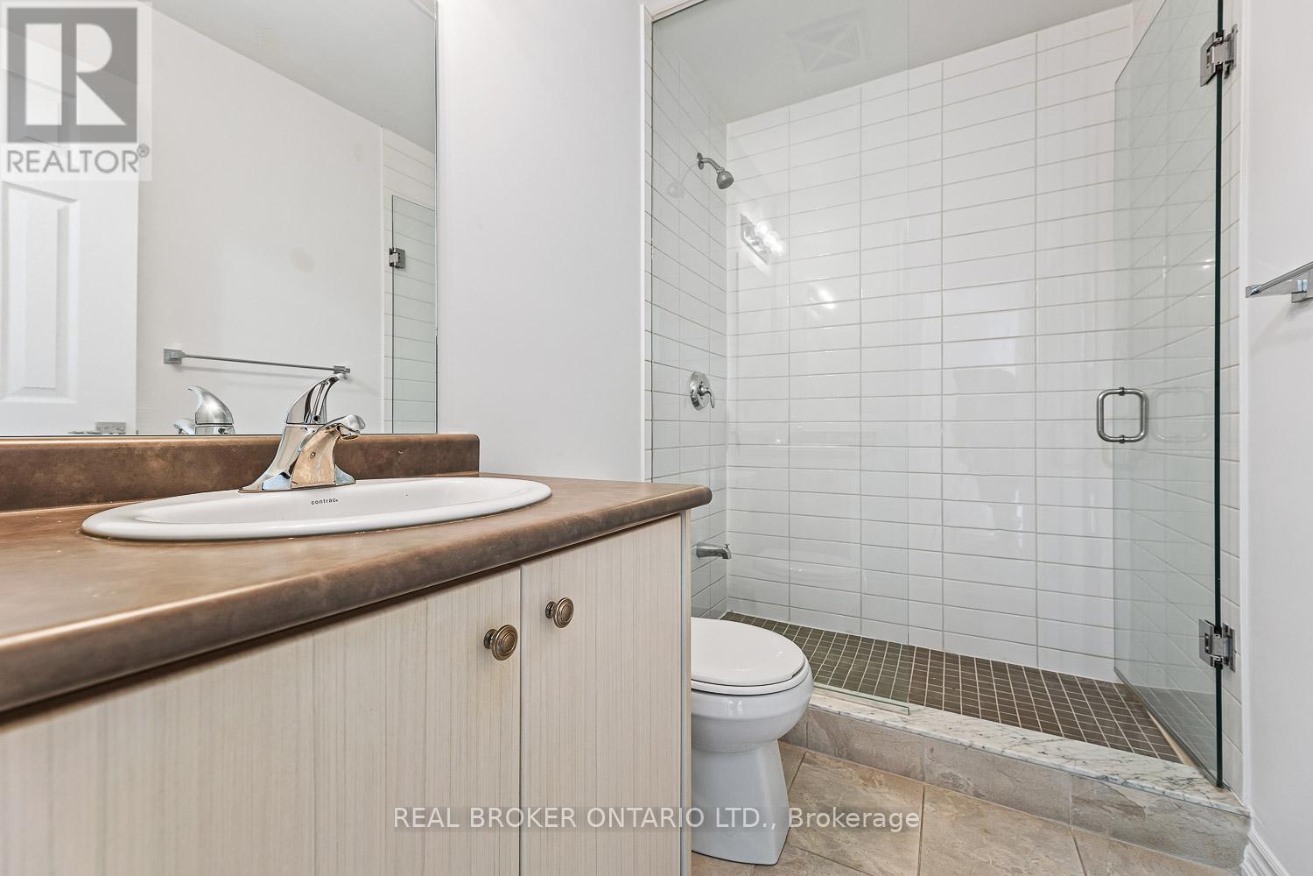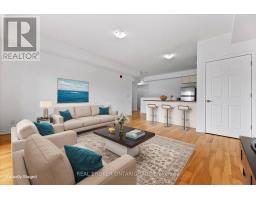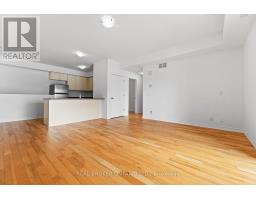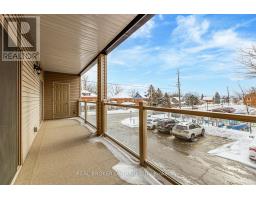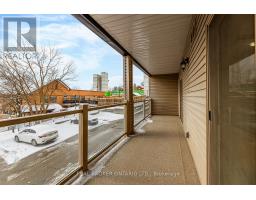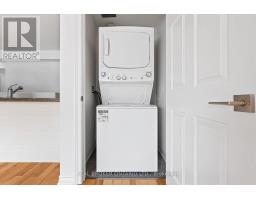101 - 128 Barrie Street Bradford West Gwillimbury, Ontario L3Z 1L1
$579,000Maintenance, Insurance, Parking, Common Area Maintenance
$879.55 Monthly
Maintenance, Insurance, Parking, Common Area Maintenance
$879.55 MonthlyStylish & Spacious Condo Living in the Heart of Bradford. Welcome to 128 Barrie Street Unit 101, where modern elegance meets small-town charm! This 2-bedroom, 2-bathroom condo is the perfect blend of comfort and convenience, offering a bright and open-concept layout designed for effortless living. You will love the spacious and sun filled living area complete with a large patio door to invite natural light, creating a warm and inviting atmosphere. The primary suite offers a generous walk in closet with ensuite bathroom. This unique corner unit also offers a partially finished basement, ready for you to convert into the perfect flex space. You will love the convenience of living in the heart of Bradford, close to shops, dining, parks, and transit for easy commuting. If you are looking for a cozy space, this bright condo is the perfect place to call home. **SELLER INCENTIVE**Seller will pay 2 years of condo fees for the buyer (at current rate) if there is an accepted agreement by June 15,2025 (id:50886)
Property Details
| MLS® Number | N11975213 |
| Property Type | Single Family |
| Community Name | Bradford |
| Community Features | Pet Restrictions |
| Features | Balcony, Carpet Free, In Suite Laundry |
| Parking Space Total | 2 |
Building
| Bathroom Total | 2 |
| Bedrooms Above Ground | 2 |
| Bedrooms Total | 2 |
| Age | 6 To 10 Years |
| Appliances | Dishwasher, Dryer, Microwave, Hood Fan, Stove, Washer, Refrigerator |
| Basement Development | Finished |
| Basement Features | Walk Out |
| Basement Type | N/a (finished) |
| Cooling Type | Central Air Conditioning |
| Exterior Finish | Vinyl Siding, Brick |
| Heating Fuel | Natural Gas |
| Heating Type | Forced Air |
| Size Interior | 1,200 - 1,399 Ft2 |
| Type | Apartment |
Land
| Acreage | No |
Rooms
| Level | Type | Length | Width | Dimensions |
|---|---|---|---|---|
| Basement | Family Room | 3.98 m | 4.57 m | 3.98 m x 4.57 m |
| Main Level | Foyer | 2.39 m | 1.37 m | 2.39 m x 1.37 m |
| Main Level | Kitchen | 3.37 m | 3.29 m | 3.37 m x 3.29 m |
| Main Level | Living Room | 4.75 m | 3.2 m | 4.75 m x 3.2 m |
| Main Level | Primary Bedroom | 4.29 m | 2.79 m | 4.29 m x 2.79 m |
| Main Level | Bedroom 2 | 3.09 m | 3.62 m | 3.09 m x 3.62 m |
| Main Level | Bathroom | 2.38 m | 1.47 m | 2.38 m x 1.47 m |
| Main Level | Bathroom | 2.39 m | 2.29 m | 2.39 m x 2.29 m |
Contact Us
Contact us for more information
Meaghan Duncalf
Salesperson
theoffrgroup.com/
offrgroup/
130 King St W Unit 1900b
Toronto, Ontario M5X 1E3
(888) 311-1172
(888) 311-1172
www.joinreal.com/



