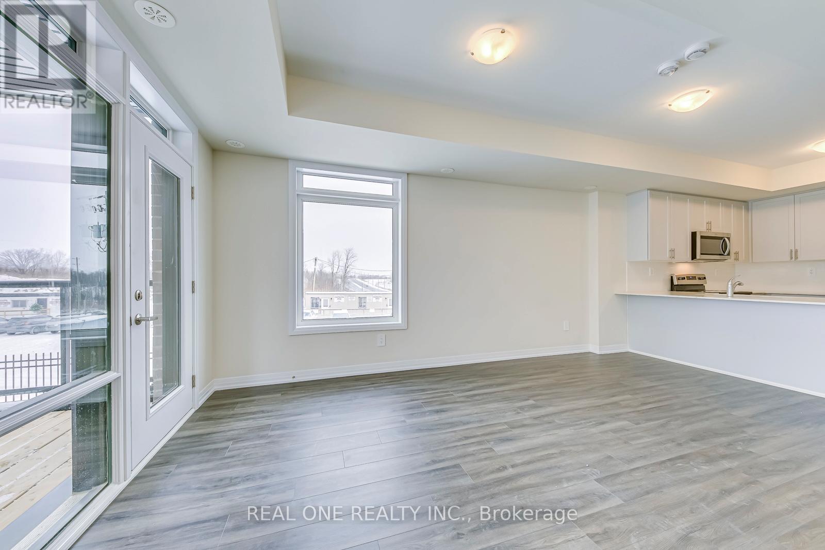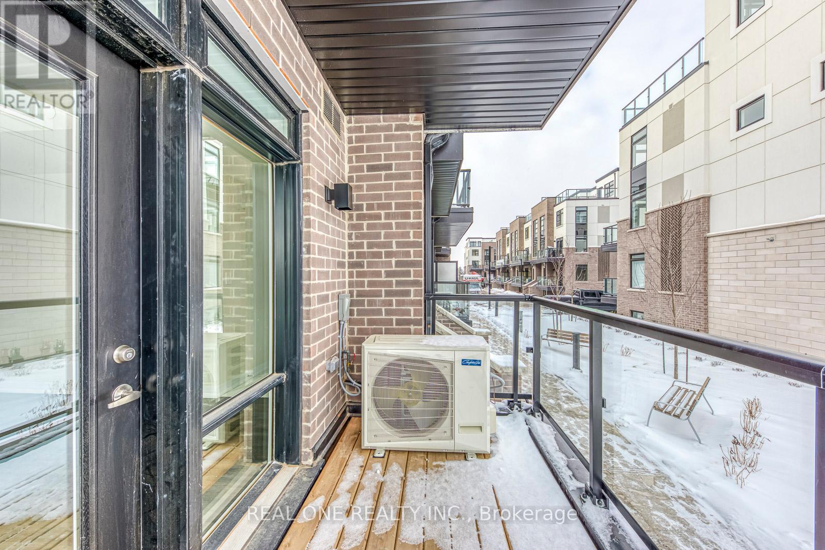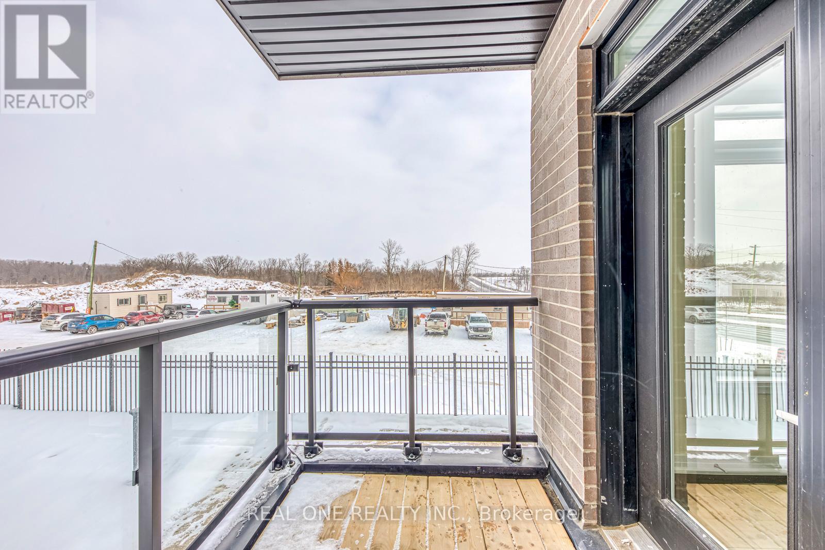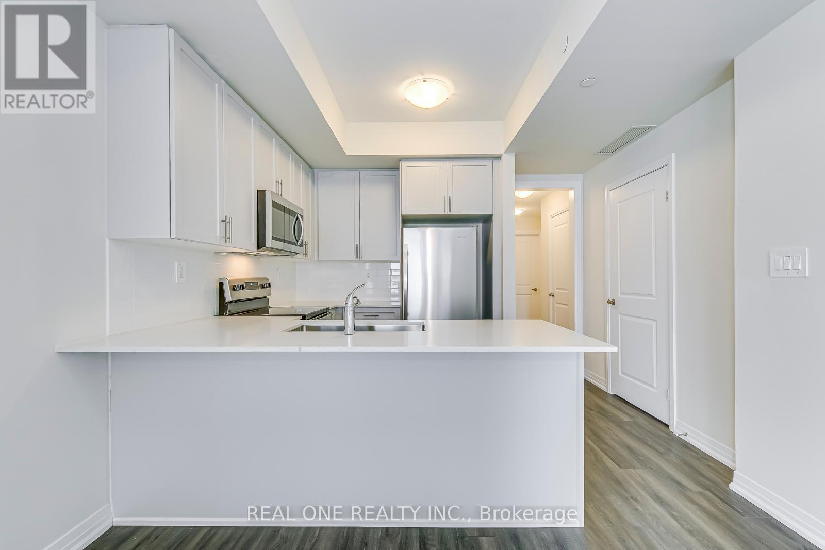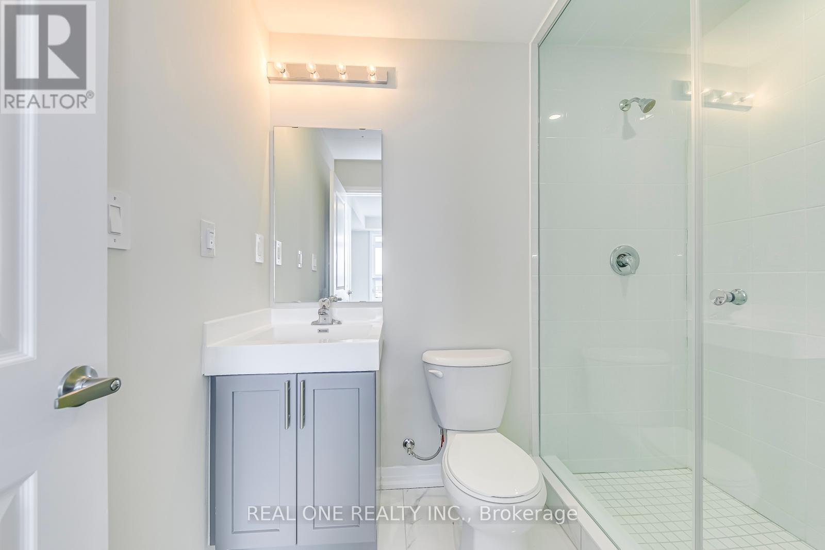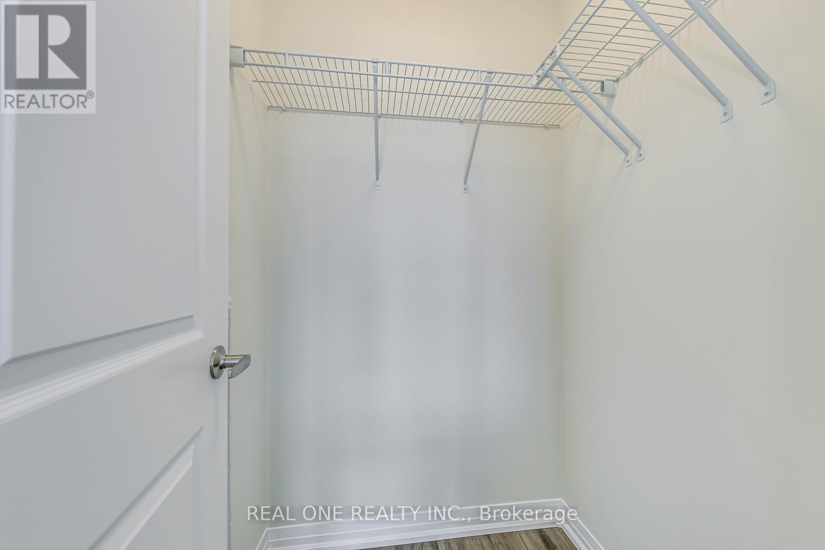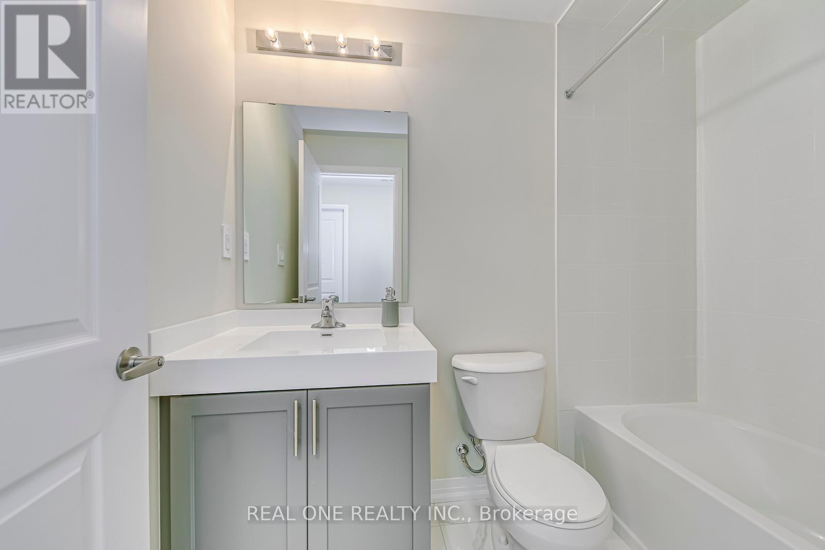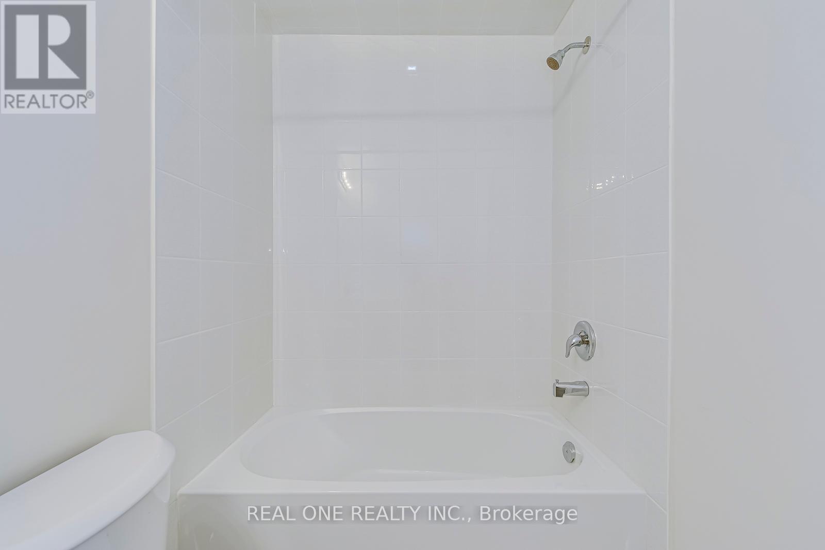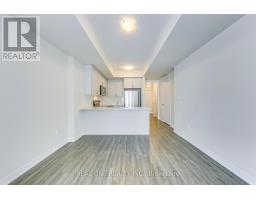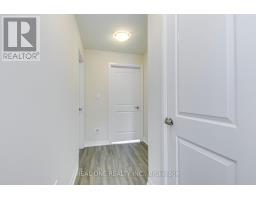101 - 1581 Rose Way Milton, Ontario L9T 7E7
$2,800 Monthly
Gorgeous, Brand New END UNIT Stacked Townhouse with Extra Windows Thruout Allowing Loads of Natural Light into the Home! Stunning Open Concept Layout with Great Functionality & Modern Design! Generous Kitchen Features Quartz Countertops, Stainless Steel Appliances & Breakfast Bar, Open to Combined Dining & Living Room Area with Large Window & W/O to Open Balcony! 2 Good-Sized Bedrooms, with Primary Bedroom Boasting Large Windows, 3pc Ensuite & W/I Closet! 4pc Main Bath & Ensuite Laundry Complete the Unit. 1 Underground Parking Space Included. Fabulous Milton Location Just Minutes from Many Parks & Trails, Rattlesnake Point Golf Club, Schools, Hospital, Access to Hwys 401 & 407, Sports Complex, Shopping & Many More Amenities! **** EXTRAS **** With Its Modern Design & Functional Layout, This Condo Offers Both Comfort & an Ideal Setting for Those Seeking a Stylish Urban Lifestyle! (id:50886)
Property Details
| MLS® Number | W11928602 |
| Property Type | Single Family |
| Community Name | 1026 - CB Cobban |
| CommunityFeatures | Pet Restrictions |
| Features | Balcony, Carpet Free, In Suite Laundry |
| ParkingSpaceTotal | 1 |
Building
| BathroomTotal | 2 |
| BedroomsAboveGround | 2 |
| BedroomsTotal | 2 |
| Amenities | Storage - Locker |
| Appliances | Dishwasher, Dryer, Hood Fan, Microwave, Refrigerator, Stove, Washer |
| CoolingType | Central Air Conditioning |
| ExteriorFinish | Brick, Stucco |
| FireplacePresent | Yes |
| FlooringType | Laminate |
| HeatingFuel | Natural Gas |
| HeatingType | Forced Air |
| SizeInterior | 899.9921 - 998.9921 Sqft |
| Type | Row / Townhouse |
Parking
| Underground |
Land
| Acreage | No |
Rooms
| Level | Type | Length | Width | Dimensions |
|---|---|---|---|---|
| Main Level | Kitchen | 2.29 m | 2.64 m | 2.29 m x 2.64 m |
| Main Level | Dining Room | 5.49 m | 3.25 m | 5.49 m x 3.25 m |
| Main Level | Living Room | 5.49 m | 3.25 m | 5.49 m x 3.25 m |
| Main Level | Primary Bedroom | 3.94 m | 2.95 m | 3.94 m x 2.95 m |
| Main Level | Bedroom 2 | 3.63 m | 2.69 m | 3.63 m x 2.69 m |
https://www.realtor.ca/real-estate/27814169/101-1581-rose-way-milton-1026-cb-cobban-1026-cb-cobban
Interested?
Contact us for more information
Sabrina Tu
Broker
1660 North Service Rd E #103
Oakville, Ontario L6H 7G3






