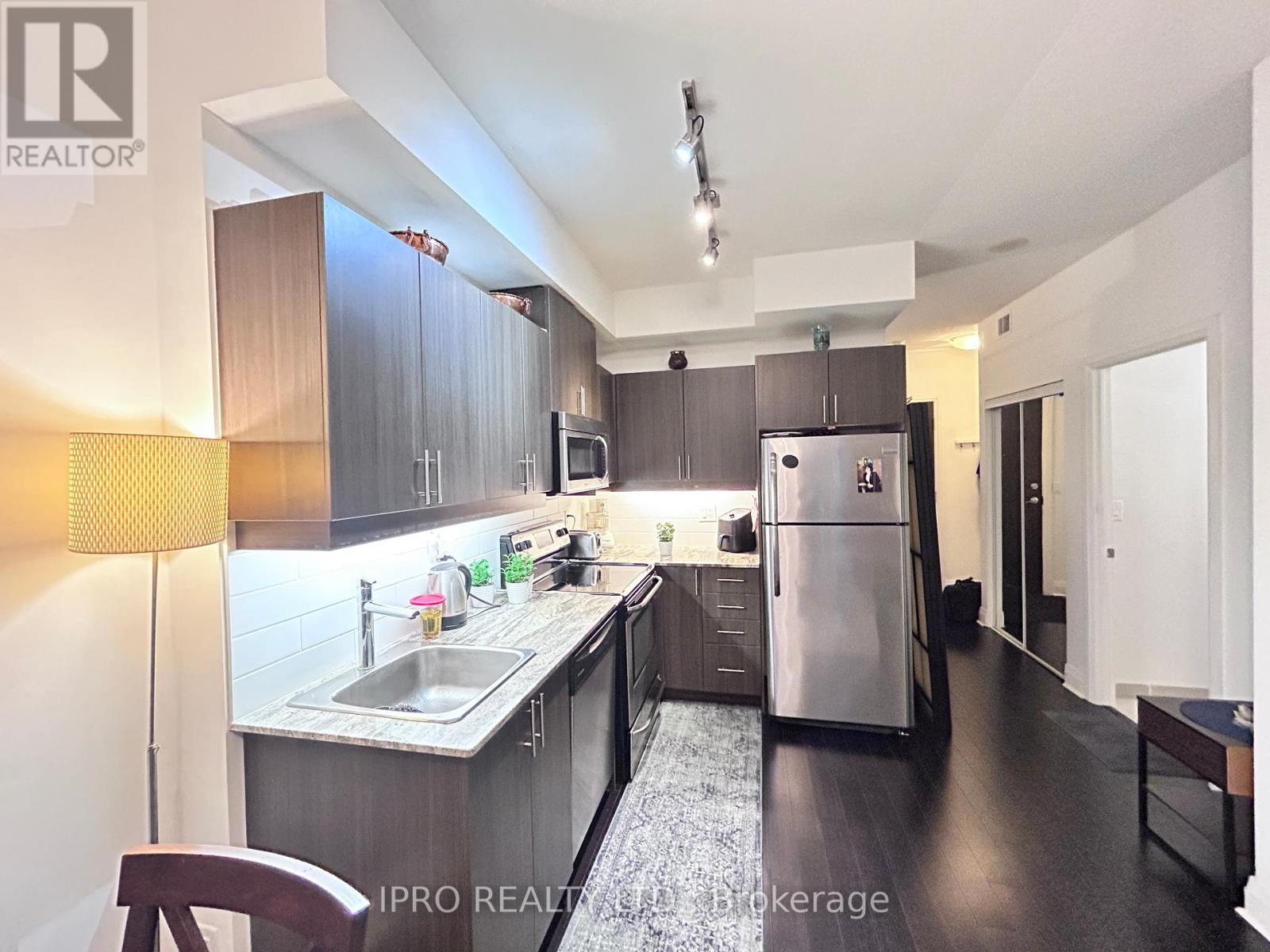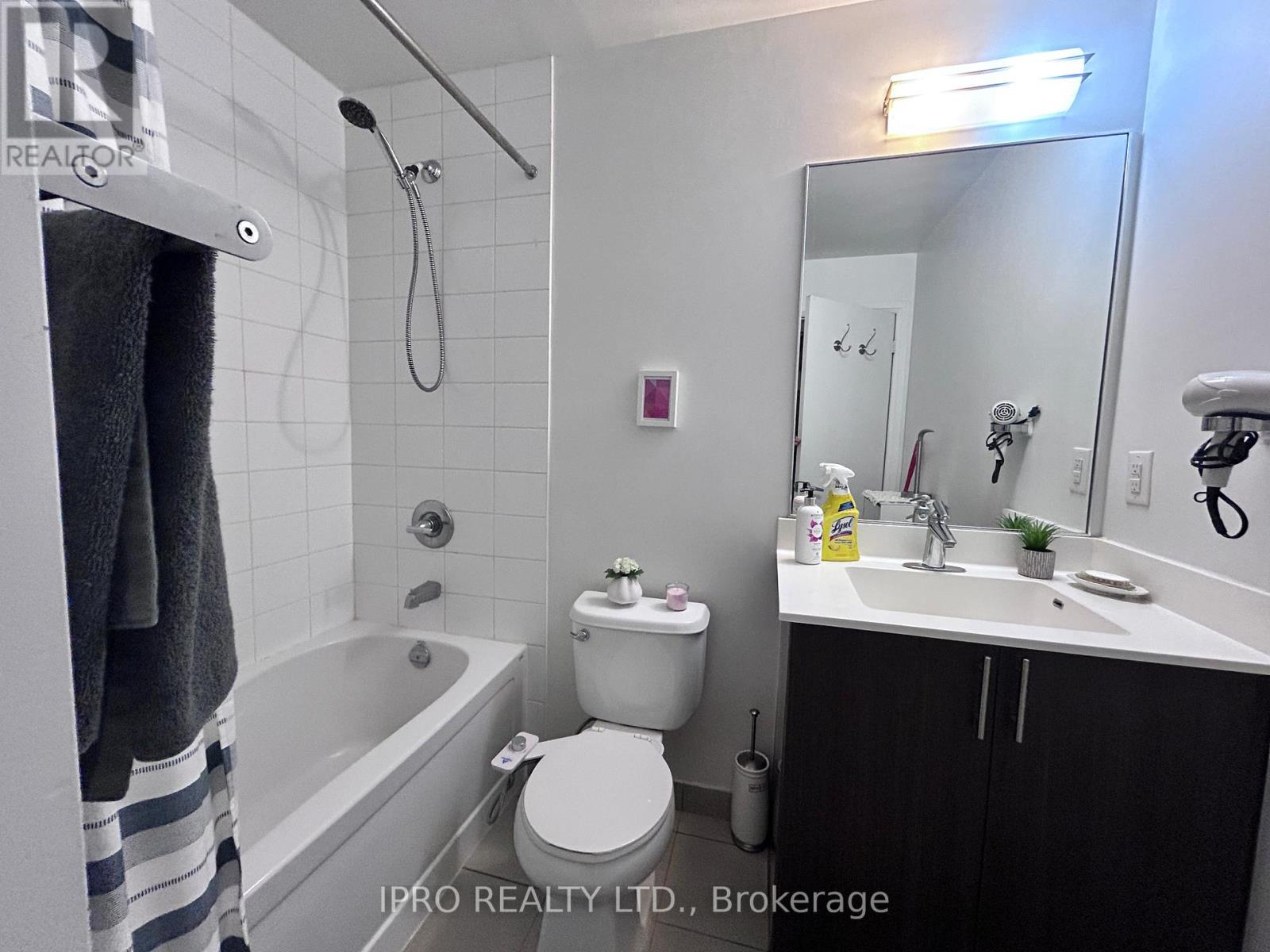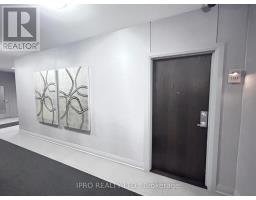101 - 17 Kenaston Gardens Toronto, Ontario M2K 0B9
$588,800Maintenance, Common Area Maintenance, Heat, Insurance, Parking, Water
$750 Monthly
Maintenance, Common Area Maintenance, Heat, Insurance, Parking, Water
$750 MonthlyPrime North York Location! Exceptionally clean! Only one owner! This magnificent 734 sq. ft. unit, including a private patio, is on the main floor with easy access to the lobby. The living and dining areas feature bright west-facing windows and beautiful hardwood flooring. The spacious den, equipped with mirrored closet, is currently used as a second bedroom. The unit offers 9' ceilings, a modern kitchen with stainless steel appliances, granite countertops, and plenty of cabinet space. Enjoy a rare outdoor terrace, perfect for relaxing. Just a 1-minute walk to the subway and YMCA, Bayview Village Mall is right across the street, and Highway 401 is easily accessible. Parking and locker are included, with the maintenance fee covering water, gas, parking, and locker. **** EXTRAS **** Must See. The Best unit in the building. One owner. 1 BR plus Den unit with high ceiling close to the building entrance. (id:50886)
Property Details
| MLS® Number | C11901431 |
| Property Type | Single Family |
| Community Name | Bayview Village |
| AmenitiesNearBy | Park, Place Of Worship, Public Transit, Schools |
| CommunityFeatures | Pet Restrictions, Community Centre |
| Features | Balcony, Carpet Free |
| ParkingSpaceTotal | 1 |
Building
| BathroomTotal | 1 |
| BedroomsAboveGround | 1 |
| BedroomsBelowGround | 1 |
| BedroomsTotal | 2 |
| Amenities | Security/concierge, Exercise Centre, Party Room, Visitor Parking, Storage - Locker |
| CoolingType | Central Air Conditioning |
| ExteriorFinish | Brick |
| FlooringType | Hardwood |
| HeatingFuel | Natural Gas |
| HeatingType | Forced Air |
| SizeInterior | 699.9943 - 798.9932 Sqft |
| Type | Apartment |
Parking
| Underground |
Land
| Acreage | No |
| LandAmenities | Park, Place Of Worship, Public Transit, Schools |
Rooms
| Level | Type | Length | Width | Dimensions |
|---|---|---|---|---|
| Ground Level | Living Room | 4.75 m | 2.8 m | 4.75 m x 2.8 m |
| Ground Level | Kitchen | 2.8 m | 3 m | 2.8 m x 3 m |
| Ground Level | Bedroom | 3.45 m | 2.9 m | 3.45 m x 2.9 m |
| Ground Level | Den | 3.05 m | 2.4 m | 3.05 m x 2.4 m |
Interested?
Contact us for more information
Ramin Siroosi
Salesperson
1396 Don Mills Rd #101 Bldg E
Toronto, Ontario M3B 0A7
Janet Vahdat Panah
Salesperson
1396 Don Mills Rd #101 Bldg E
Toronto, Ontario M3B 0A7





















