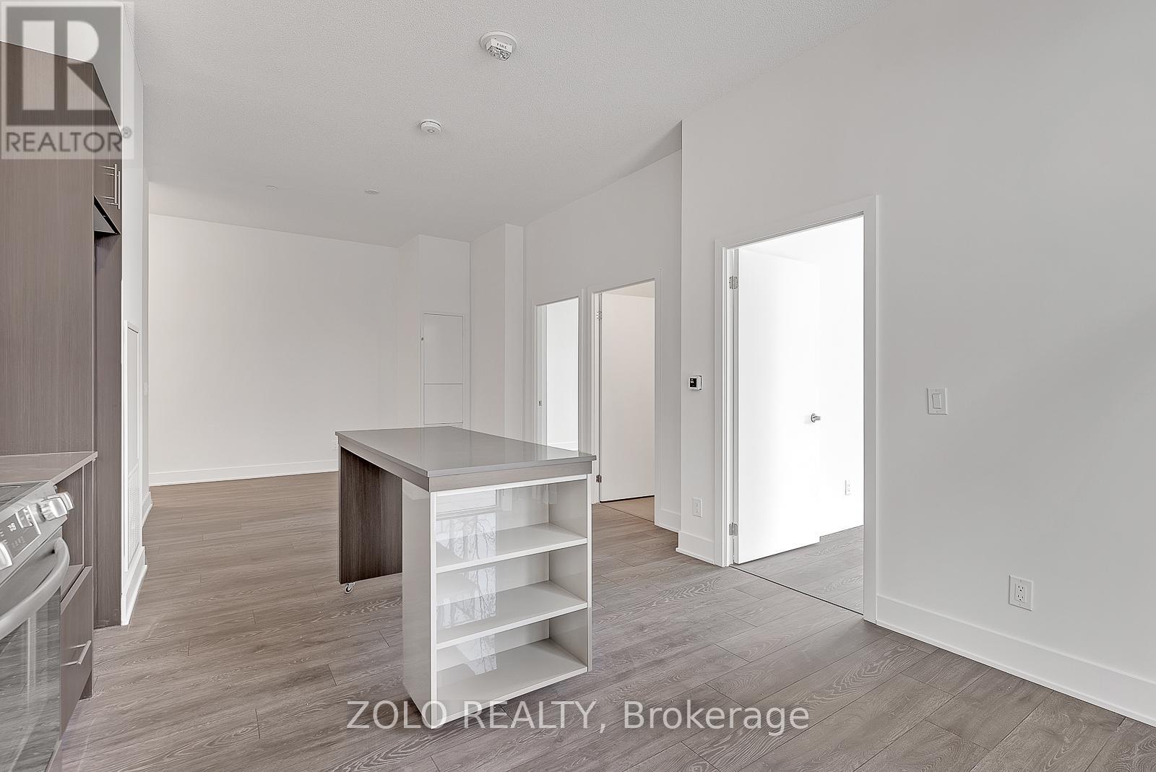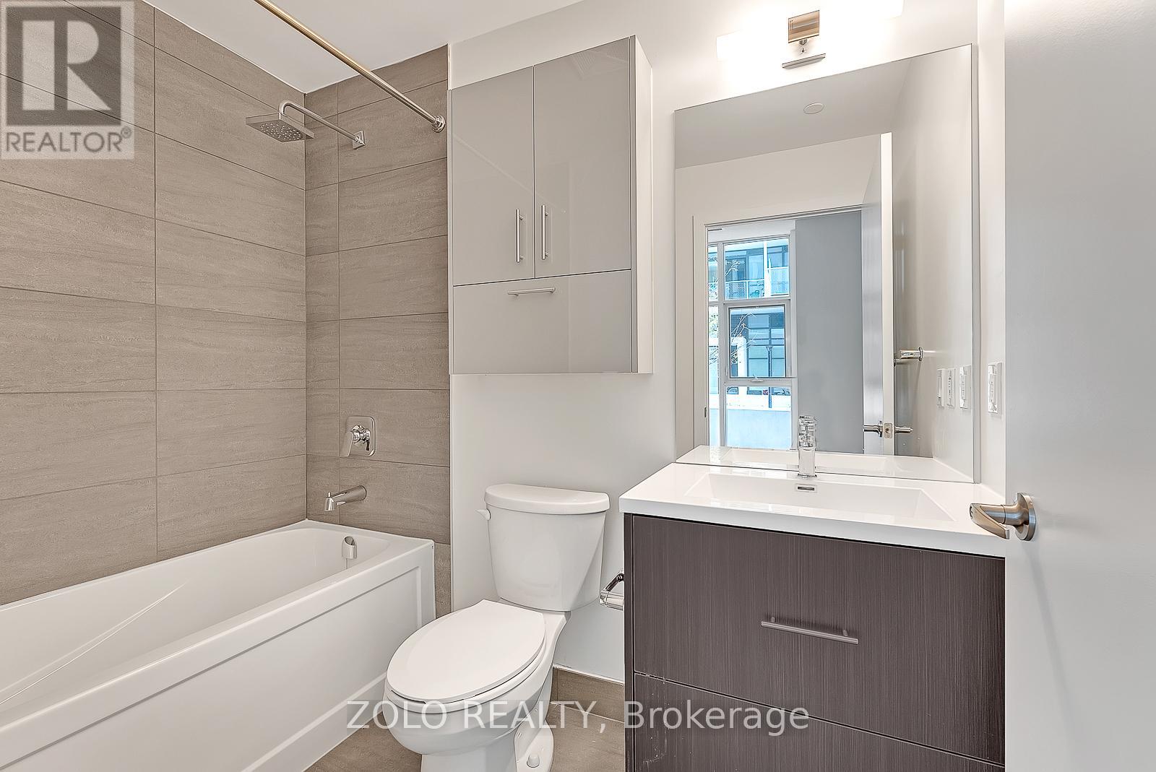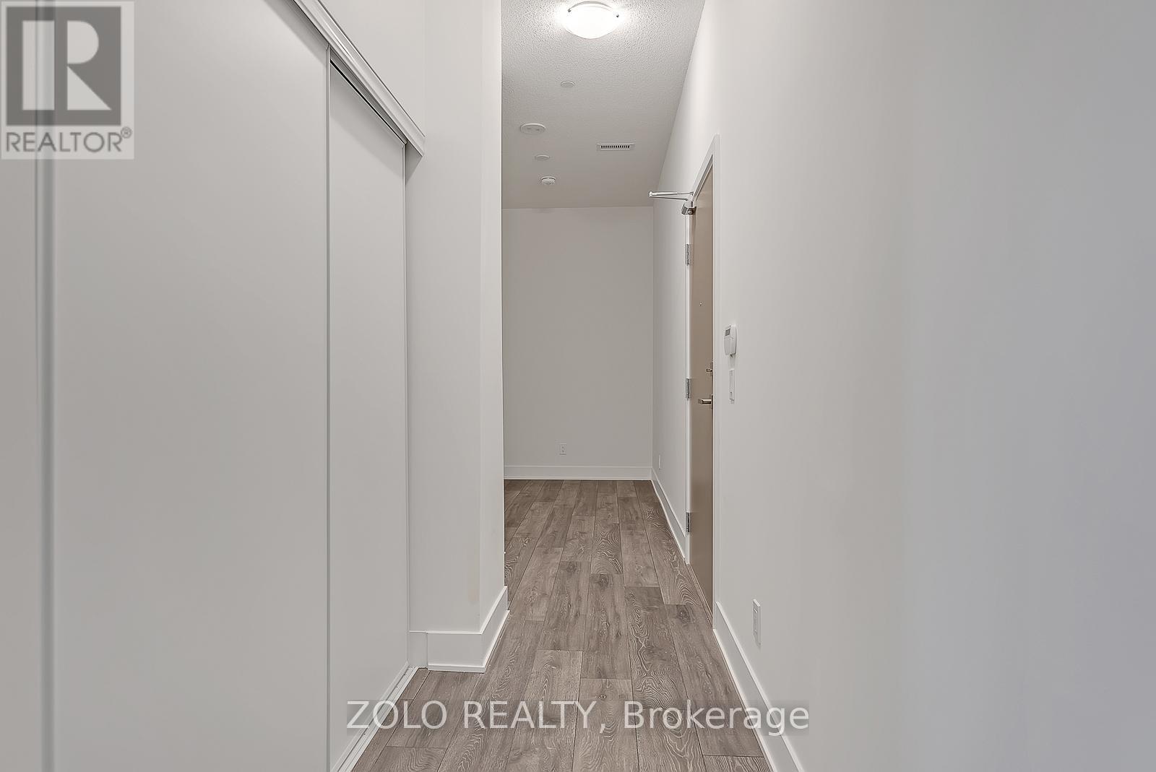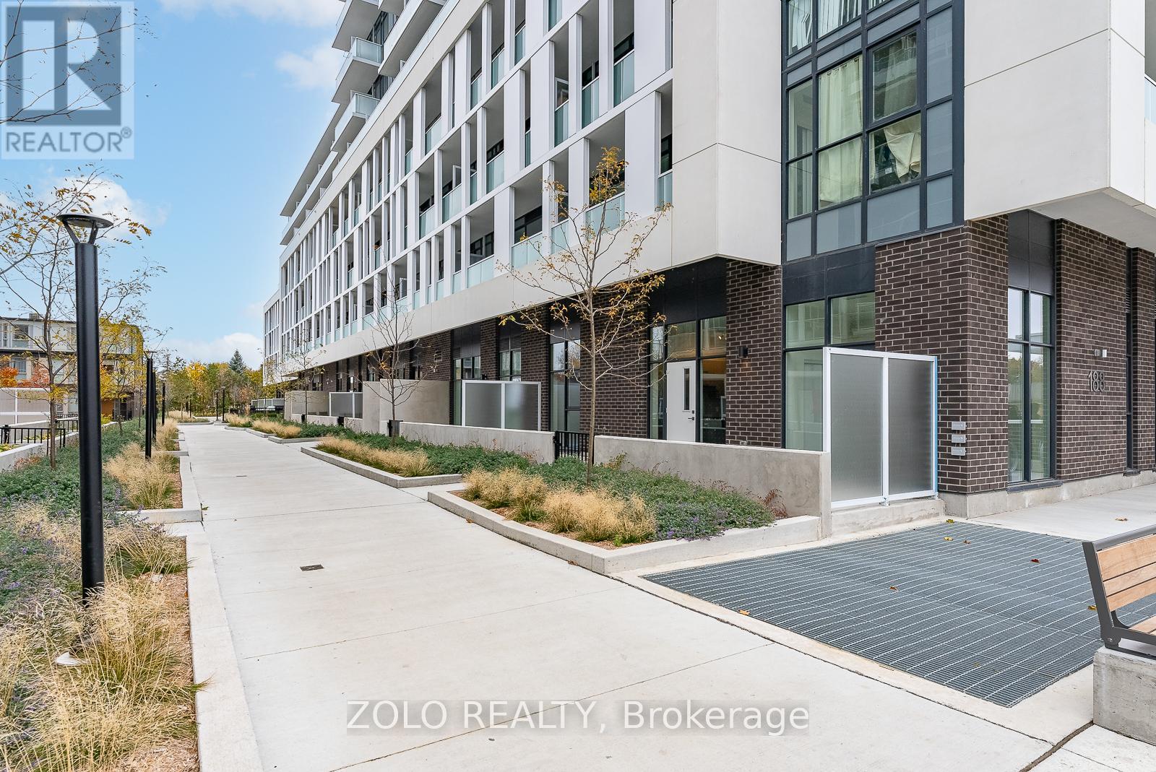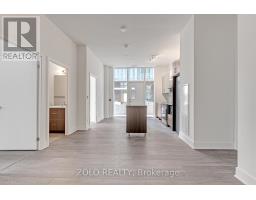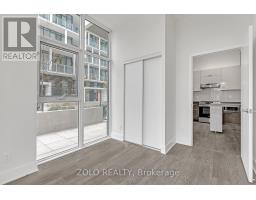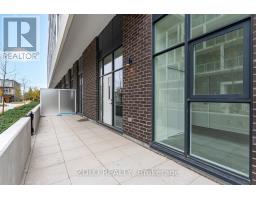101 - 188 Fairview Mall Drive Toronto, Ontario M2J 4T1
$3,500 Monthly
Fabulous 3 Plus 1 or 4 Bedroom. 2 Full Washrooms. Corner Unit. Ground Floor With Entrance To Building And Private Entrance Through The Terrace. Perfect For A Group Of Students,Young Professionals, Or Family. Open Concept Living/Dining/Kitchen Is Ideal For Multiple People Sharing Space. Kitchen Features A Centre Island With Additional Storage, Microwave, Built-In Dishwasher. Walk-Out To the HUGE 329 Sq Ft Terrace. The Entrance To The Unit From The Building Is Ideal. Located at Fairview Mall, You Have Access To Shops, Restaurants, And Amenities.30 Minute Walk to Seneca. 12 Minute Walk To Don Mills Subway Station And Minutes From The Don Valley Parkway. (id:50886)
Property Details
| MLS® Number | C12144743 |
| Property Type | Single Family |
| Community Name | Don Valley Village |
| Amenities Near By | Park, Public Transit, Place Of Worship, Schools |
| Community Features | Pet Restrictions, Community Centre |
| Parking Space Total | 1 |
Building
| Bathroom Total | 2 |
| Bedrooms Above Ground | 3 |
| Bedrooms Below Ground | 1 |
| Bedrooms Total | 4 |
| Age | 0 To 5 Years |
| Amenities | Security/concierge, Recreation Centre, Exercise Centre, Party Room, Visitor Parking, Storage - Locker |
| Appliances | Dishwasher, Dryer, Microwave, Stove, Washer, Refrigerator |
| Cooling Type | Central Air Conditioning |
| Exterior Finish | Concrete |
| Flooring Type | Laminate |
| Heating Fuel | Natural Gas |
| Heating Type | Forced Air |
| Size Interior | 1,000 - 1,199 Ft2 |
| Type | Apartment |
Parking
| Underground | |
| Garage |
Land
| Acreage | No |
| Land Amenities | Park, Public Transit, Place Of Worship, Schools |
Rooms
| Level | Type | Length | Width | Dimensions |
|---|---|---|---|---|
| Flat | Living Room | 3.2 m | 3.2 m | 3.2 m x 3.2 m |
| Flat | Kitchen | 4.65 m | 3.2 m | 4.65 m x 3.2 m |
| Flat | Dining Room | 4.65 m | 3.2 m | 4.65 m x 3.2 m |
| Flat | Den | 3.1 m | 2.1 m | 3.1 m x 2.1 m |
| Flat | Primary Bedroom | 3.84 m | 3.6 m | 3.84 m x 3.6 m |
| Flat | Bedroom 2 | 3.2 m | 3.05 m | 3.2 m x 3.05 m |
| Flat | Bedroom 3 | 2.8 m | 3.55 m | 2.8 m x 3.55 m |
Contact Us
Contact us for more information
Lisa Nash
Broker
www.lisanashhomes.com/
www.facebook.com/LisaNashHomes/
5700 Yonge St #1900, 106458
Toronto, Ontario M2M 4K2
(416) 898-8932
(416) 981-3248
www.zolo.ca/









