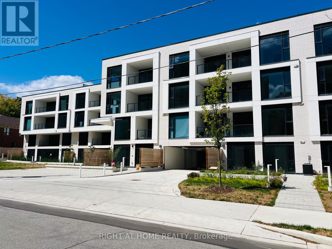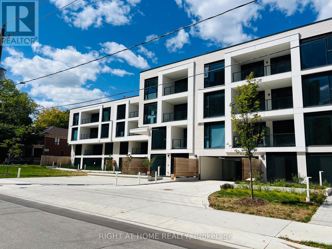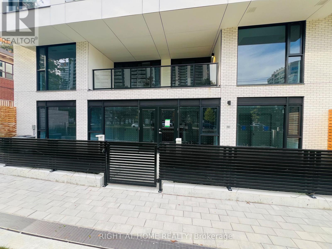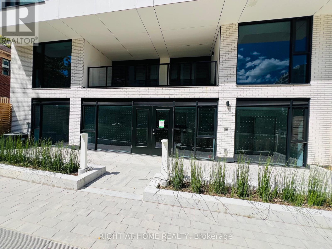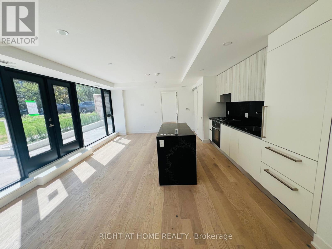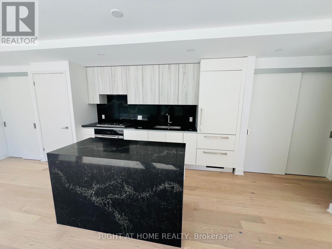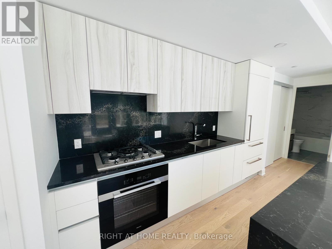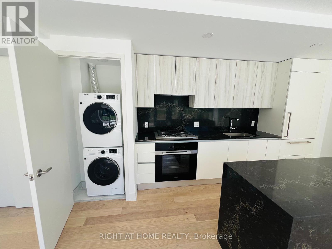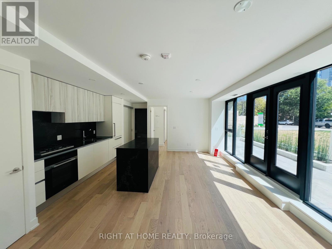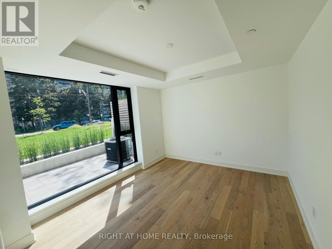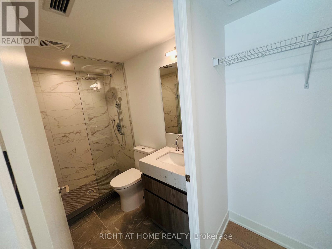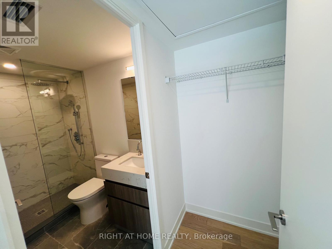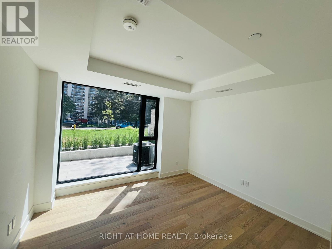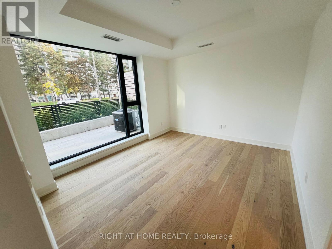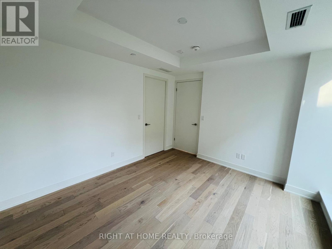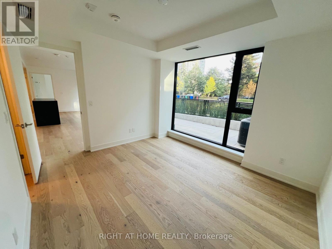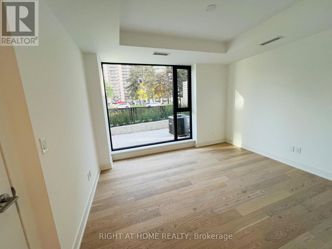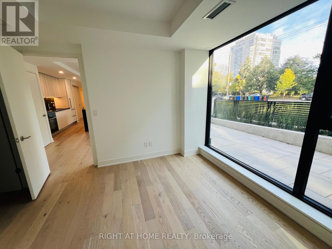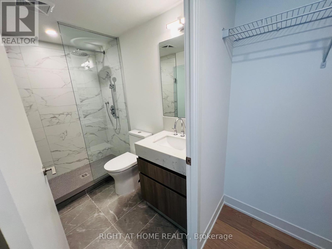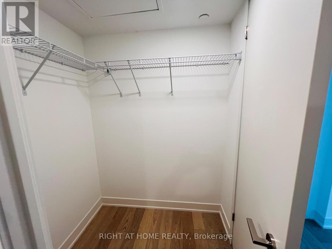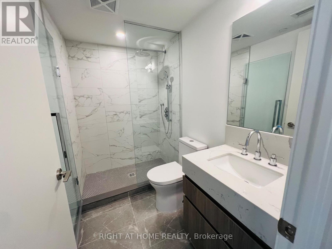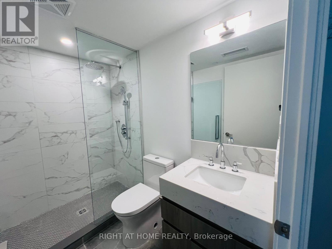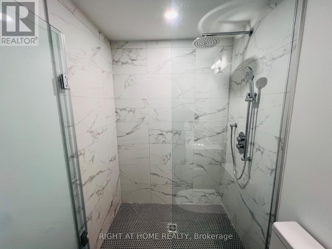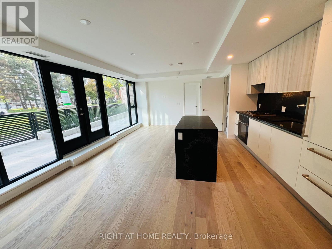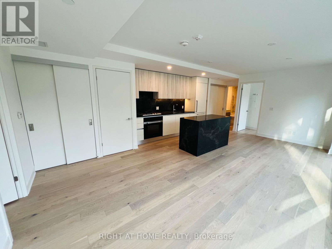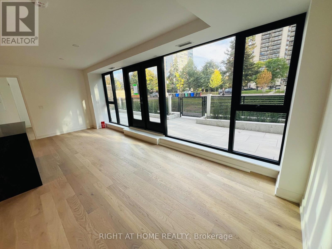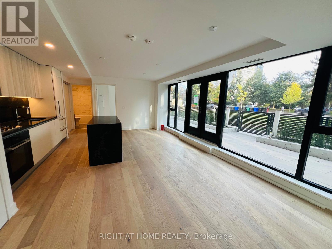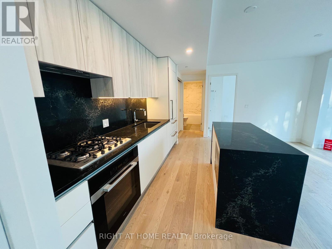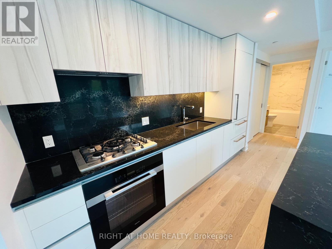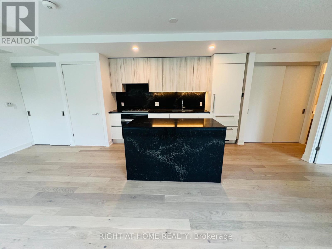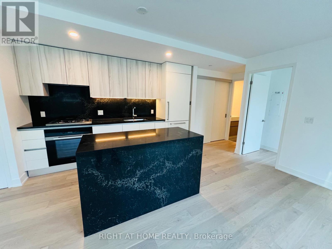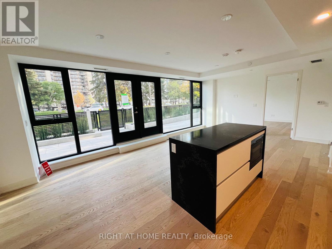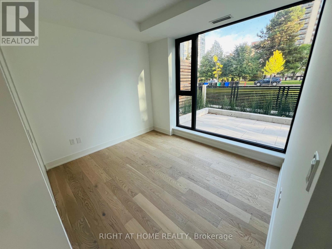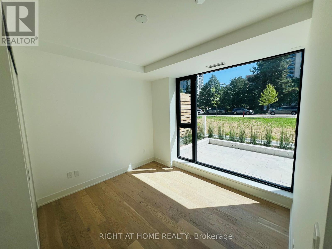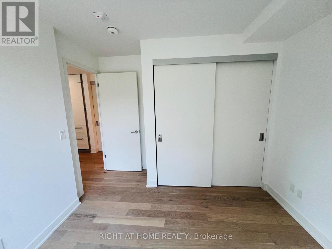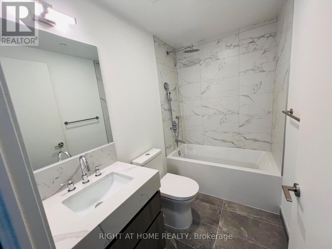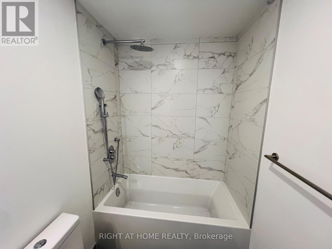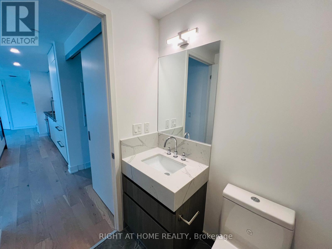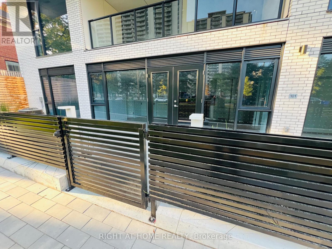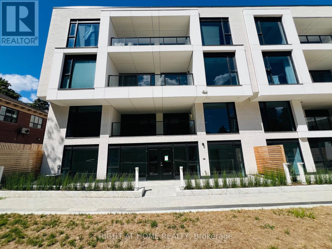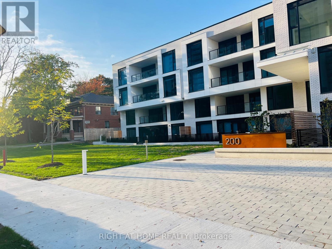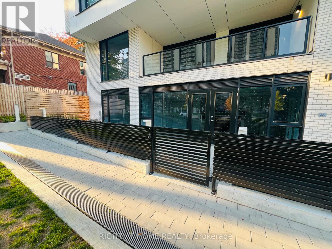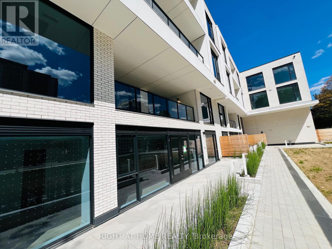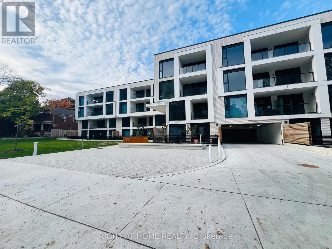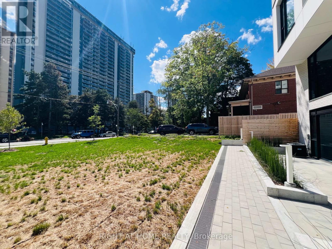101 - 200 Keewatin Avenue Toronto, Ontario M4P 1Z8
$3,400 Monthly
Welcome to The Keewatin - An exclusive boutique community of only 36 estate-style residences, perfectly nestled on a tree-lined corner in one of Midtown Toronto's most prestigious neighbourhoods. This exquisite 2-bedroom, 2-bathroom ground-level suite offers the perfect blend of house-like comfort and condo convenience. Enjoy a private entrance and direct walk-out access-no elevator required! Ideal for those seeking privacy, easy access, and a true sense of independence. Offering approximately 900 sq. ft. of thoughtfully designed interior space plus nearly 500 sq. ft. of private terrace with a gas BBQ hookup, this home is an entertainer's dream and a rare outdoor retreat in the heart of the city. Inside, discover a bright open-concept layout with floor-to-ceiling windows that fill the space with natural light. The chef-inspired kitchen features Miele appliances, a quartz waterfall island with abundant storage, quartz countertops, and a seamless quartz backsplash. Every detail has been carefully curated to create an atmosphere of modern luxury, comfort, and tranquility. The Keewatin's contemporary architecture harmonizes beautifully with the heritage charm of the Yonge & Eglinton corridor. Steps to Sherwood Park, top-ranked schools, boutique shopping, fine dining, and the upcoming Eglinton Crosstown LRT, this residence represents urban living at its finest. Don't miss this exceptional leasing opportunity -Be the first to live in this brand-new luxury suite. competitively priced and available for immediate occupancy! (id:50886)
Property Details
| MLS® Number | C12470194 |
| Property Type | Single Family |
| Community Name | Mount Pleasant East |
| Features | In Suite Laundry |
| Parking Space Total | 1 |
Building
| Bathroom Total | 2 |
| Bedrooms Above Ground | 2 |
| Bedrooms Total | 2 |
| Appliances | Garage Door Opener Remote(s), Oven - Built-in, Range |
| Construction Style Attachment | Attached |
| Cooling Type | Central Air Conditioning |
| Exterior Finish | Aluminum Siding, Brick |
| Fireplace Present | Yes |
| Flooring Type | Hardwood |
| Foundation Type | Concrete |
| Heating Fuel | Natural Gas |
| Heating Type | Forced Air |
| Size Interior | 700 - 1,100 Ft2 |
| Type | Row / Townhouse |
| Utility Water | Municipal Water |
Parking
| Garage |
Land
| Acreage | No |
| Sewer | Sanitary Sewer |
Rooms
| Level | Type | Length | Width | Dimensions |
|---|---|---|---|---|
| Main Level | Living Room | 7.07 m | 4.94 m | 7.07 m x 4.94 m |
| Main Level | Kitchen | 3.76 m | 2.26 m | 3.76 m x 2.26 m |
| Main Level | Primary Bedroom | 3.78 m | 3.54 m | 3.78 m x 3.54 m |
| Main Level | Bedroom 2 | 3.2 m | 3.08 m | 3.2 m x 3.08 m |
Utilities
| Cable | Available |
| Electricity | Installed |
| Sewer | Installed |
Contact Us
Contact us for more information
Khalil Henareh
Broker
www.choosehenareh.com/
www.facebook.com/choosehenareh/
www.linkedin.com/in/khalil-henareh-2b16a254/
1550 16th Avenue Bldg B Unit 3 & 4
Richmond Hill, Ontario L4B 3K9
(905) 695-7888
(905) 695-0900

