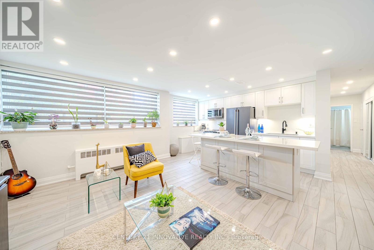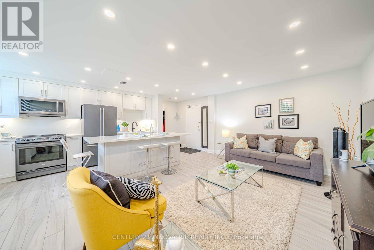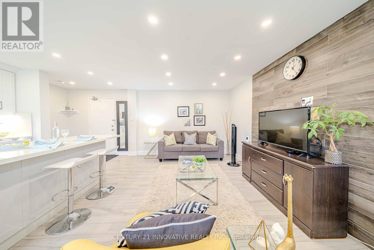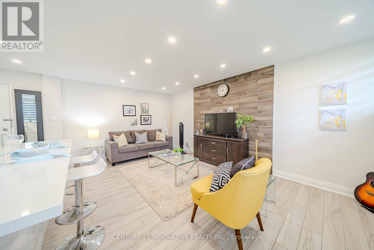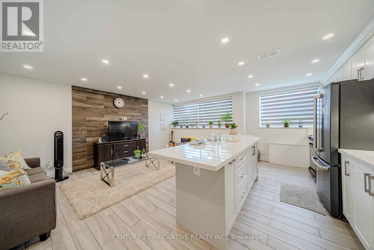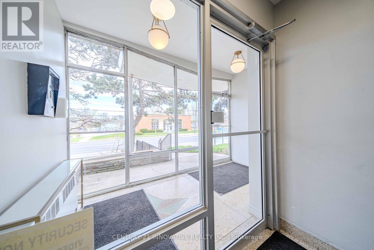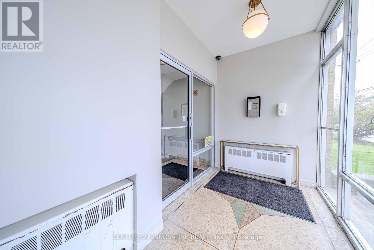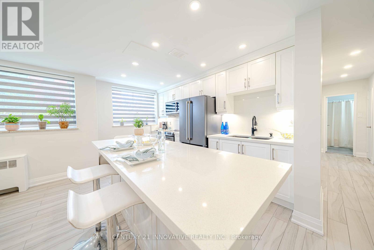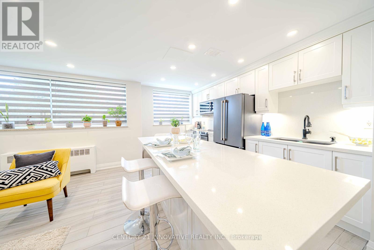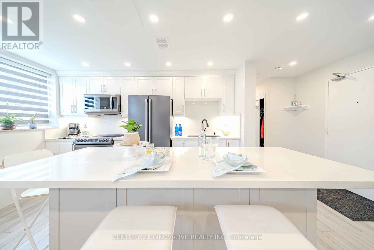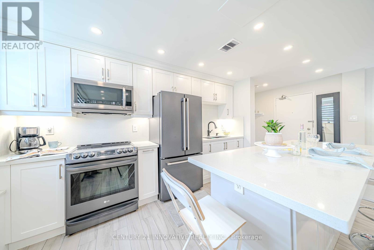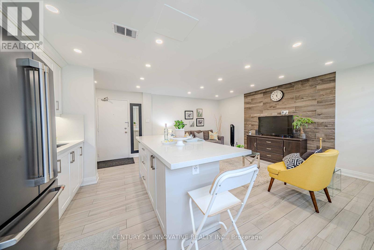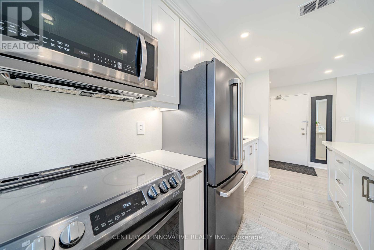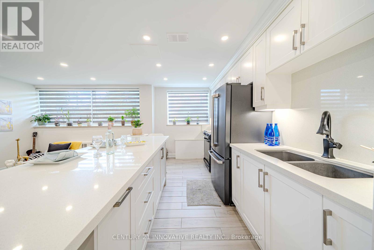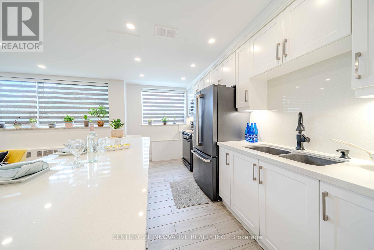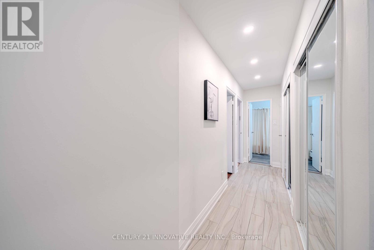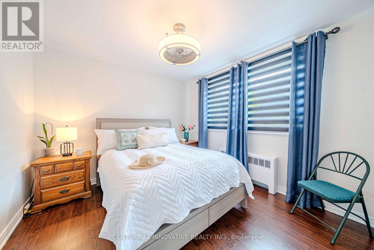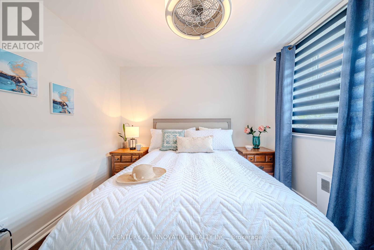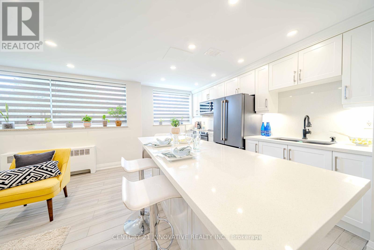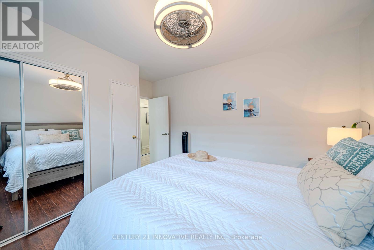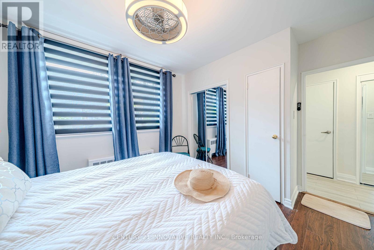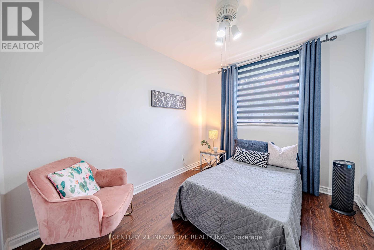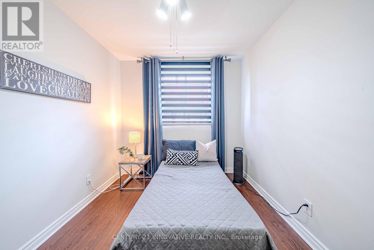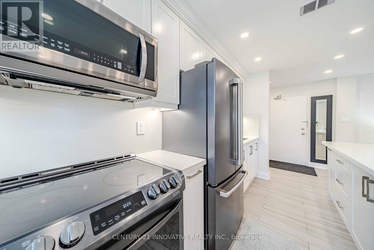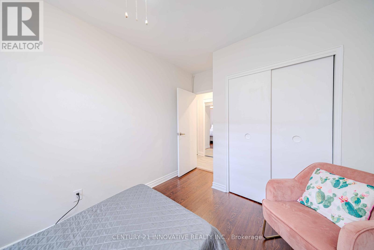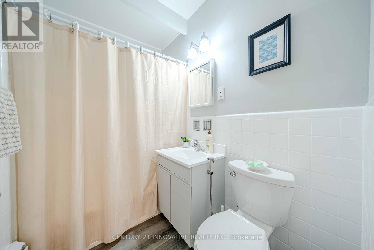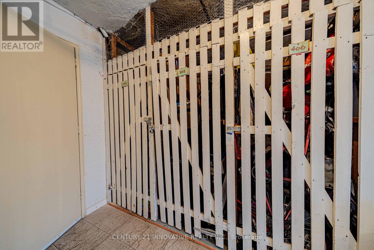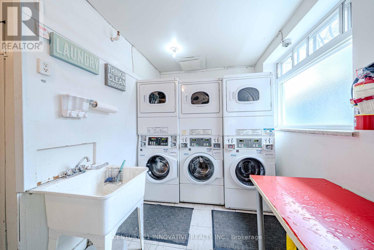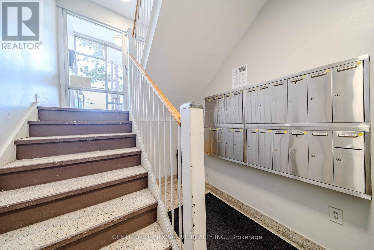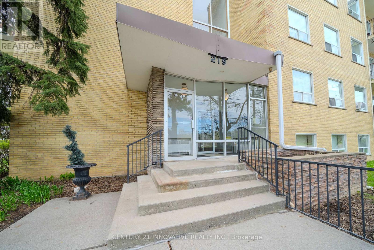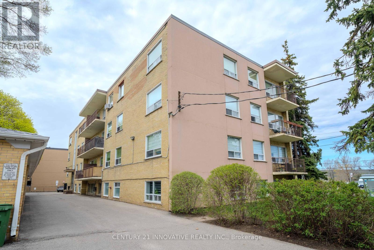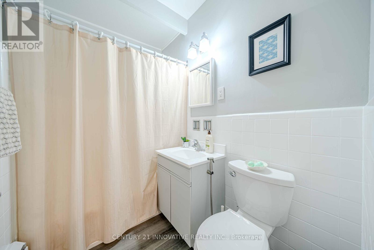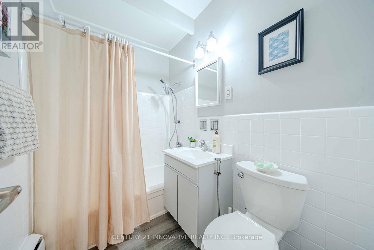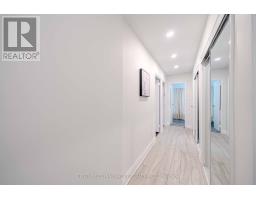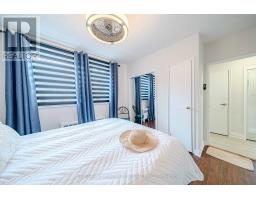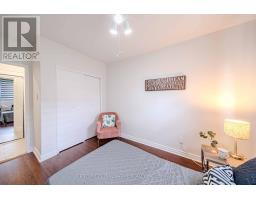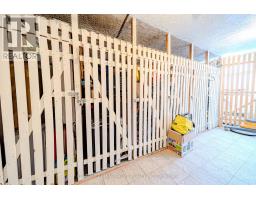101 - 219 Wilson Avenue Toronto, Ontario M5M 3B2
$659,999Maintenance, Heat, Common Area Maintenance, Insurance, Water, Parking
$889.94 Monthly
Maintenance, Heat, Common Area Maintenance, Insurance, Water, Parking
$889.94 MonthlyWelcome to unit 101 in 219 Wilson Ave. This Beautiful Open Concept unit Features Bright Living Spaces With Wifi Enabled And Controlled LED Potlight Through Out Kitchen And Living Room. Wifi Enabled Custom Window Blinds In Kitchen And Living Room. Beautiful Chef Inspired Kitchen Spaces With Quartz Kitchen Island, Modern Kitchen Appliances. Updated Electrical Breaker, Smoke Detector And Carbon Monoxide Detector For Added Safety.Newly Painted. Owned Locker And Parking. Excellent For First Time Home Buyer or Down sizer. Convenient Location, Close To School, Public Transit, Place Of Worship, Groceries And Restaurants. Easy Access to Highway 401. Move-in Ready. It a Complete Description of Convenient Modern Living. Lockbox Provided For Easy Showing. You Won't Be Disappointed. (id:50886)
Property Details
| MLS® Number | C12125094 |
| Property Type | Single Family |
| Community Name | Bedford Park-Nortown |
| Amenities Near By | Park, Place Of Worship, Public Transit, Schools |
| Community Features | Pet Restrictions, Community Centre |
| Features | Carpet Free, Laundry- Coin Operated |
| Parking Space Total | 1 |
Building
| Bathroom Total | 1 |
| Bedrooms Above Ground | 2 |
| Bedrooms Total | 2 |
| Amenities | Storage - Locker |
| Appliances | Microwave, Stove, Refrigerator |
| Exterior Finish | Brick |
| Fire Protection | Alarm System, Security System, Smoke Detectors |
| Flooring Type | Tile, Laminate |
| Heating Fuel | Electric |
| Heating Type | Radiant Heat |
| Size Interior | 800 - 899 Ft2 |
| Type | Apartment |
Parking
| No Garage |
Land
| Acreage | No |
| Land Amenities | Park, Place Of Worship, Public Transit, Schools |
Rooms
| Level | Type | Length | Width | Dimensions |
|---|---|---|---|---|
| Main Level | Living Room | 5.35 m | 3.51 m | 5.35 m x 3.51 m |
| Main Level | Dining Room | 1.96 m | 2.35 m | 1.96 m x 2.35 m |
| Main Level | Kitchen | 1.67 m | 2.22 m | 1.67 m x 2.22 m |
| Main Level | Primary Bedroom | 4.01 m | 3.5 m | 4.01 m x 3.5 m |
| Main Level | Bedroom 2 | 3.35 m | 3.2 m | 3.35 m x 3.2 m |
Contact Us
Contact us for more information
Myla Venturero Evangelista
Salesperson
2855 Markham Rd #300
Toronto, Ontario M1X 0C3
(416) 298-8383
(416) 298-8303
www.c21innovativerealty.com/

