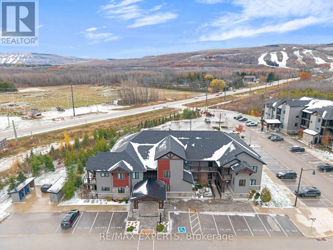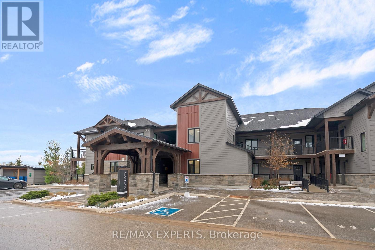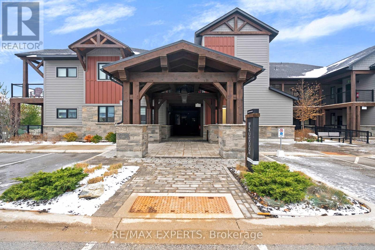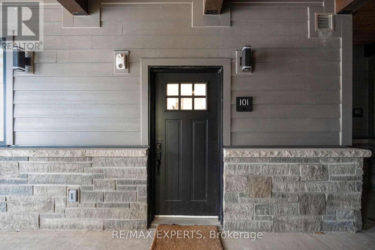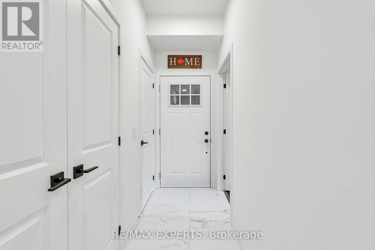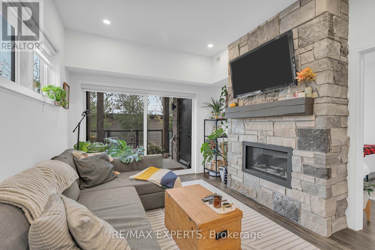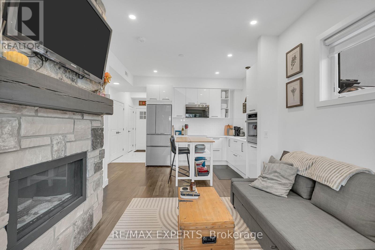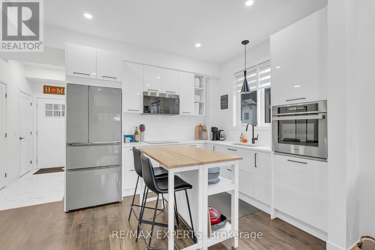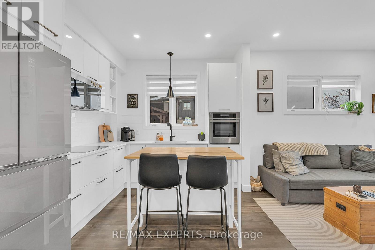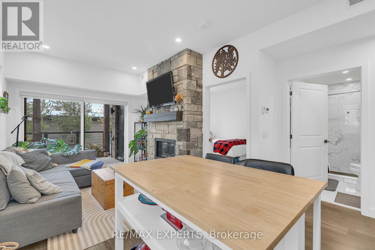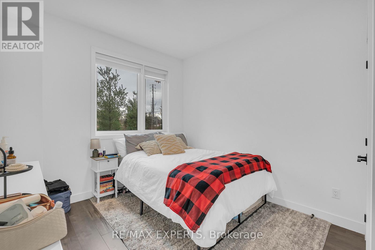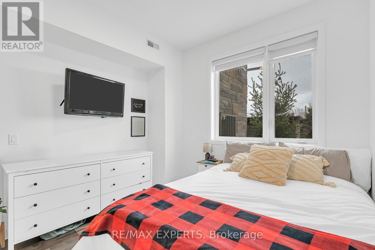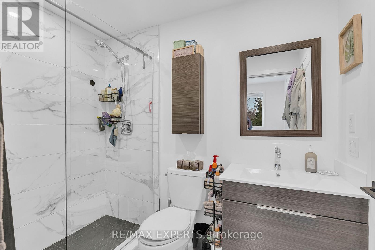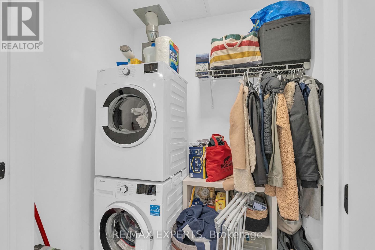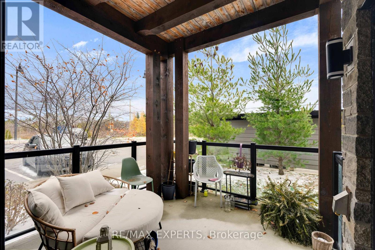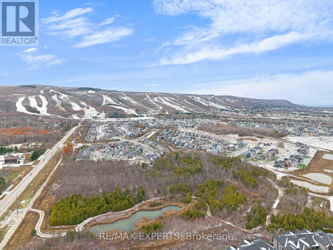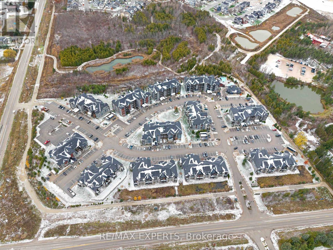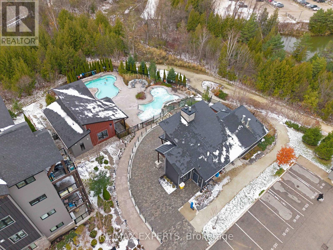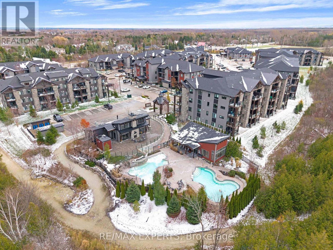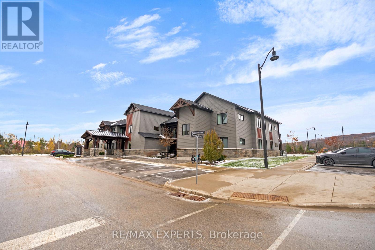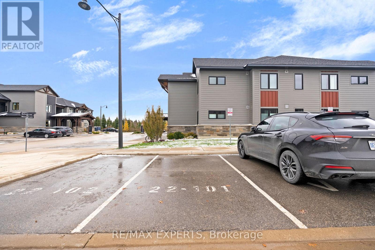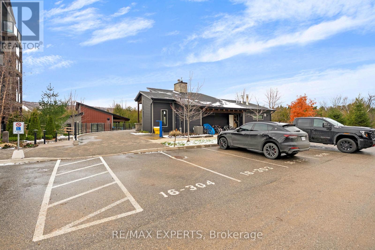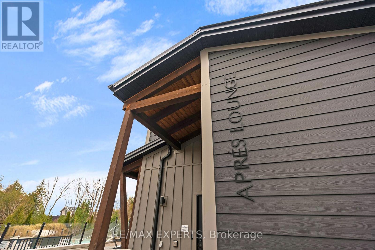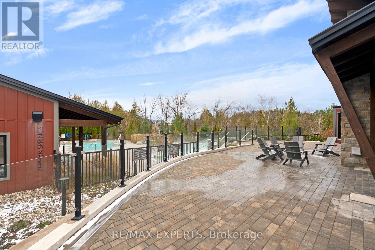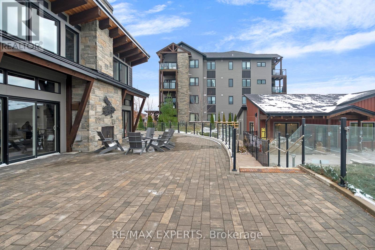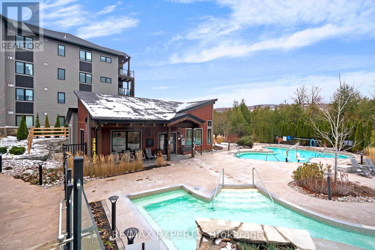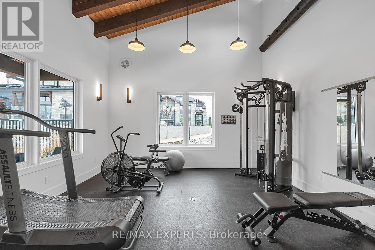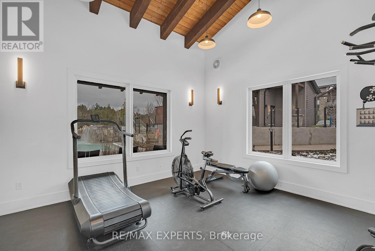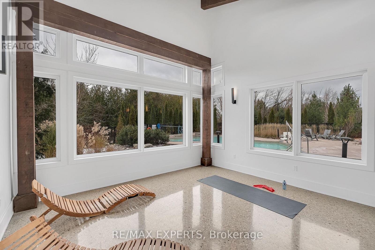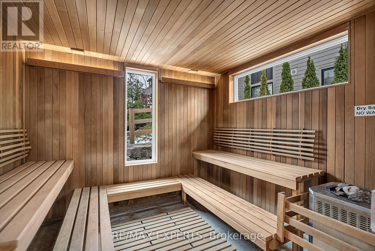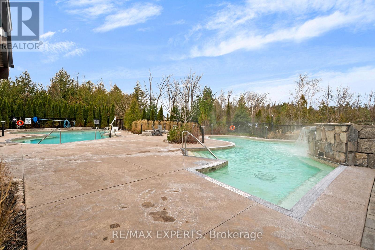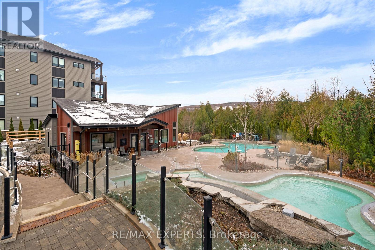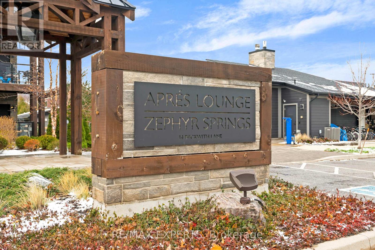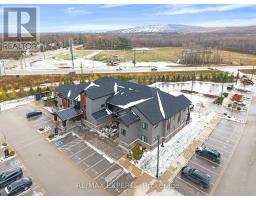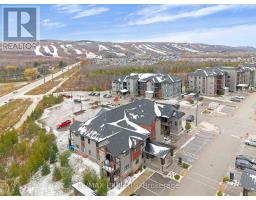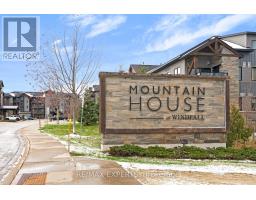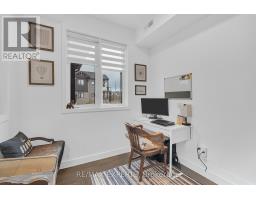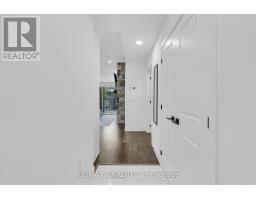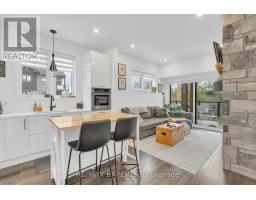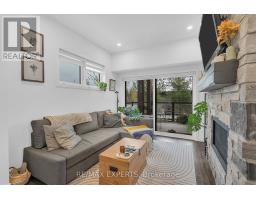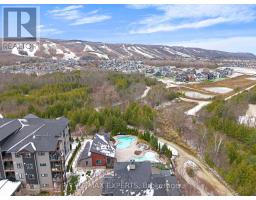101 - 22 Beckwith Lane Blue Mountains, Ontario L9Y 3B6
$498,000Maintenance, Common Area Maintenance, Insurance
$463.61 Monthly
Maintenance, Common Area Maintenance, Insurance
$463.61 MonthlyWelcome to Mountain House by Windfall, where resort-style living meets modern comfort in this boutique-style resort community. This elegantly appointed 1 bedroom suite, featuring an enclosed den that can serve as a second bedroom, offers 1 bathroom and a sun-filled 1st floor corner layout. Showcasing high-end finishes and energy-efficient appliances throughout, the open-concept living space includes a natural stone fireplace, quartz countertops, mixed marble and engineered flooring, and in-suite laundry with a washer and dryer. Step out onto your private balcony with a gas BBQ hookup and enjoy peaceful panoramic treed views. The unit includes 1 owned parking spot plus ample visitor parking. Residents enjoy exceptional amenities such as outdoor pools, a gym, sauna, and more, all within walking distance to The Village and the renowned Scandinavian Spa. Experience the ultimate blend of luxury, convenience, and lifestyle at Mountain House. (id:50886)
Property Details
| MLS® Number | X12565054 |
| Property Type | Single Family |
| Community Name | Blue Mountains |
| Amenities Near By | Beach, Golf Nearby, Marina, Ski Area |
| Community Features | Pets Allowed With Restrictions |
| Equipment Type | Water Heater |
| Features | Ravine, Balcony, Carpet Free |
| Parking Space Total | 1 |
| Pool Type | Outdoor Pool |
| Rental Equipment Type | Water Heater |
Building
| Bathroom Total | 1 |
| Bedrooms Above Ground | 1 |
| Bedrooms Below Ground | 1 |
| Bedrooms Total | 2 |
| Amenities | Exercise Centre, Party Room, Recreation Centre, Visitor Parking, Storage - Locker |
| Appliances | Oven - Built-in, Water Heater, Dishwasher, Dryer, Microwave, Stove, Washer, Window Coverings, Refrigerator |
| Basement Type | None |
| Cooling Type | Central Air Conditioning |
| Exterior Finish | Brick |
| Fireplace Present | Yes |
| Flooring Type | Laminate |
| Foundation Type | Concrete |
| Heating Fuel | Natural Gas |
| Heating Type | Forced Air |
| Size Interior | 700 - 799 Ft2 |
| Type | Apartment |
Parking
| Underground | |
| Garage |
Land
| Acreage | No |
| Land Amenities | Beach, Golf Nearby, Marina, Ski Area |
| Surface Water | Lake/pond |
Rooms
| Level | Type | Length | Width | Dimensions |
|---|---|---|---|---|
| Main Level | Kitchen | 4.35 m | 6.17 m | 4.35 m x 6.17 m |
| Main Level | Living Room | 4.35 m | 6.17 m | 4.35 m x 6.17 m |
| Main Level | Bedroom | 3.15 m | 3.81 m | 3.15 m x 3.81 m |
| Main Level | Den | 2.67 m | 2.44 m | 2.67 m x 2.44 m |
| Main Level | Laundry Room | 1.22 m | 1.85 m | 1.22 m x 1.85 m |
https://www.realtor.ca/real-estate/29124917/101-22-beckwith-lane-blue-mountains-blue-mountains
Contact Us
Contact us for more information
Vince Porco
Salesperson
www.vinceporco.com/
277 Cityview Blvd Unit 16
Vaughan, Ontario L4H 5A4
(905) 499-8800
www.remaxexperts.ca/
Kelvin Staworowski
Salesperson
www.facebook.com/kelvinrealestate/?ref=nf&hc_ref=ARQvhe87BLvhCSX38Z6UoeoIjH16gy9-Lr6D8859Nn8
twitter.com/soldbykelvin
ca.linkedin.com/in/kelvin-staworowski-7b23a913b
277 Cityview Blvd Unit 16
Vaughan, Ontario L4H 5A4
(905) 499-8800
www.remaxexperts.ca/

