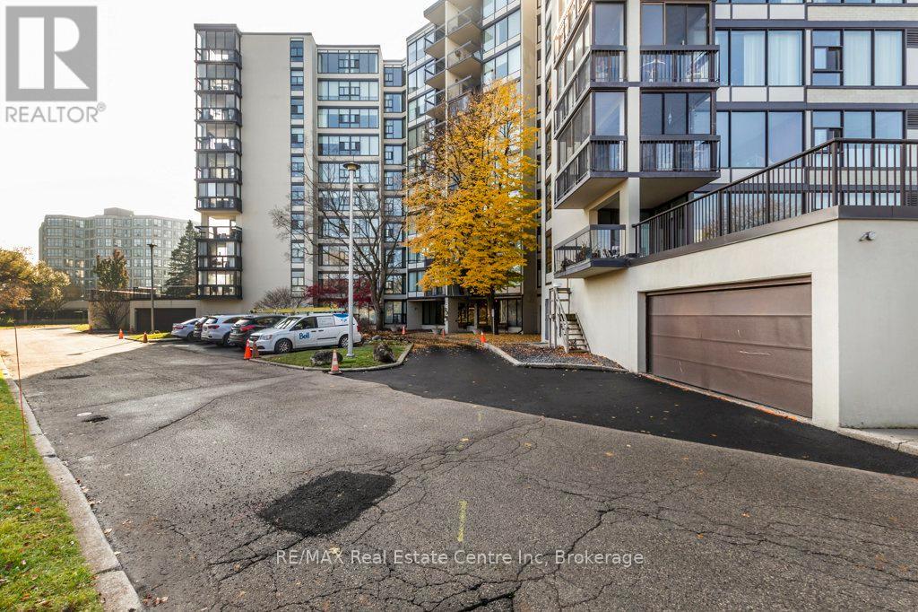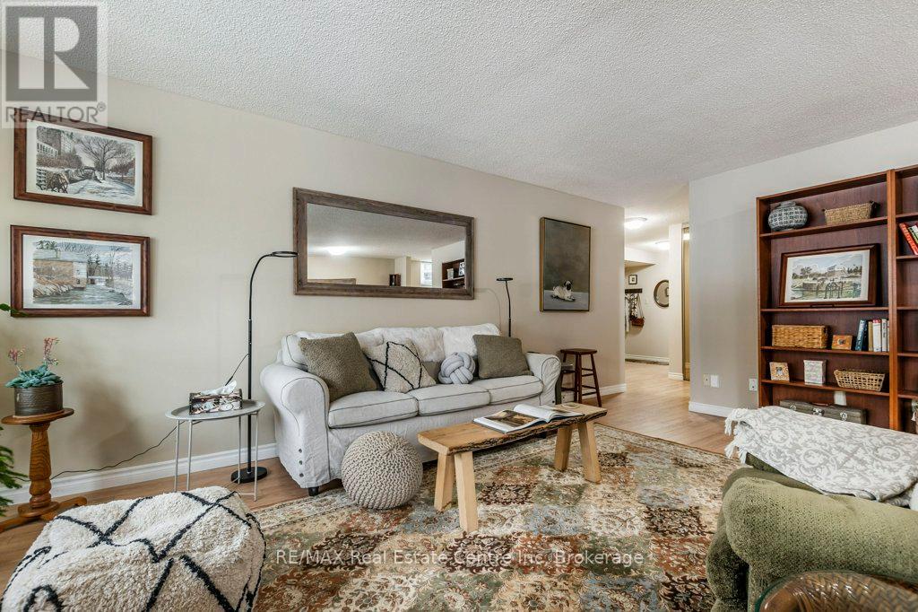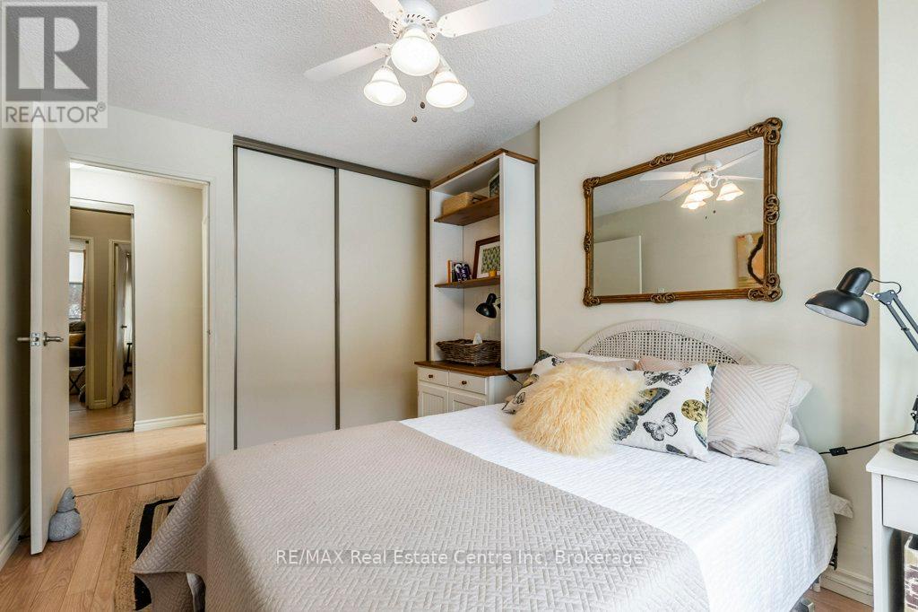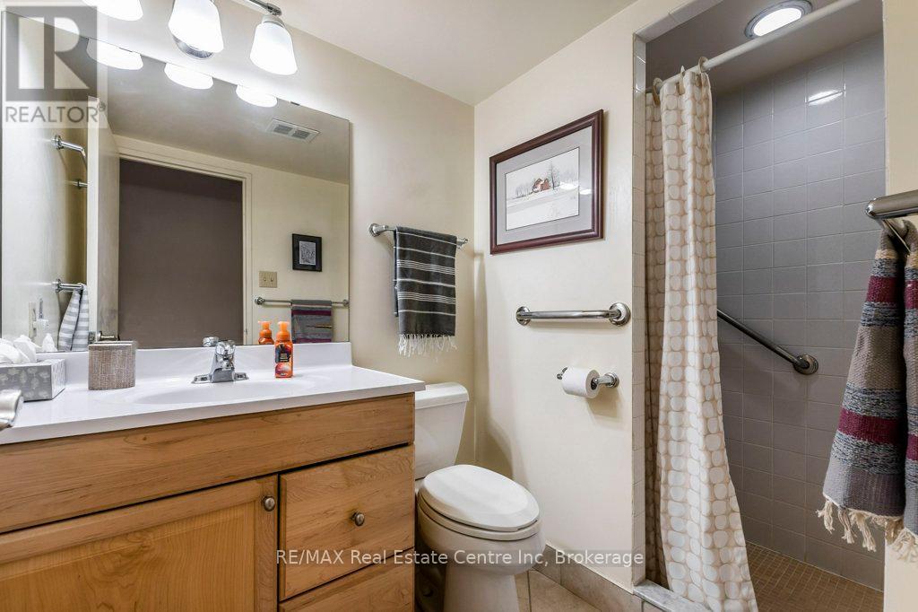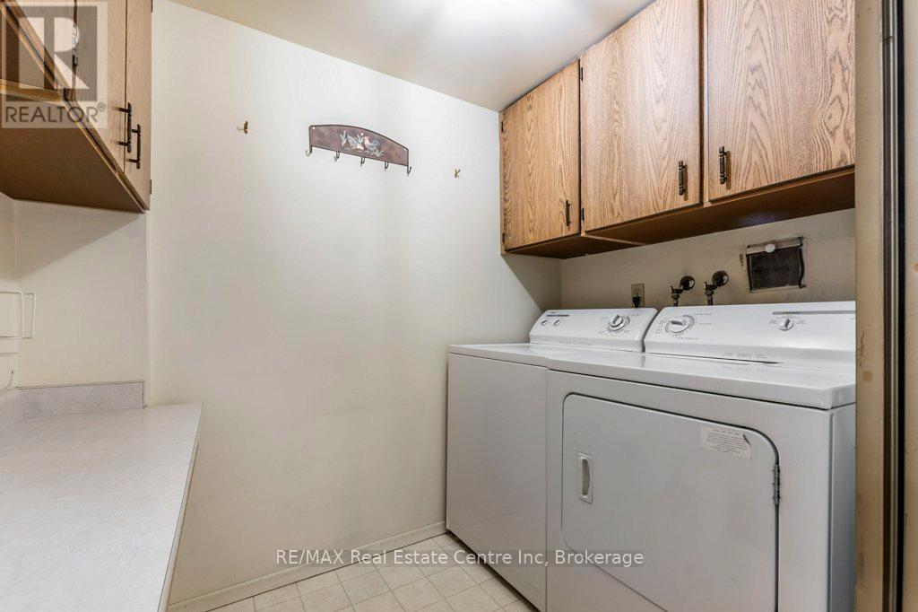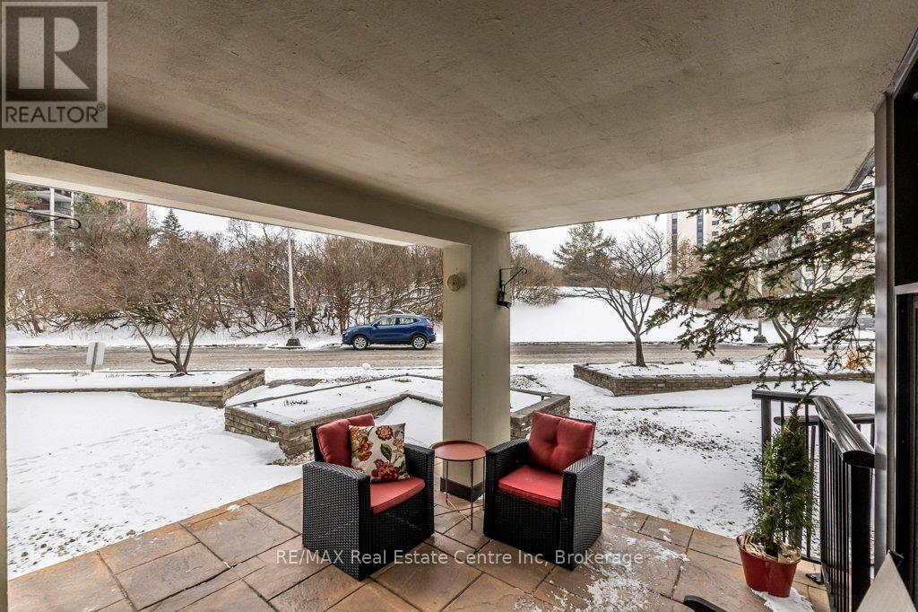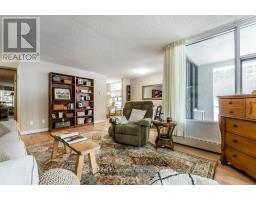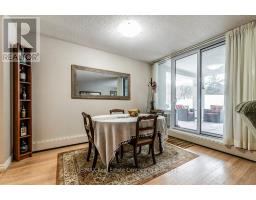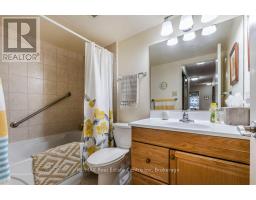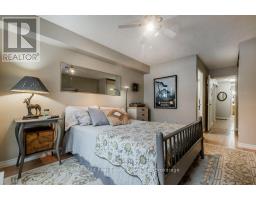101 - 23 Woodlawn Road E Guelph, Ontario N1H 7G6
$629,900Maintenance, Heat, Water, Common Area Maintenance, Insurance, Parking
$835 Monthly
Maintenance, Heat, Water, Common Area Maintenance, Insurance, Parking
$835 MonthlyWhenever I'm looking for a ground floor unit, there never available. This 1400 square foot condo is Located in the north end of the city bordering on riverside park. Restaurants, shopping, and banking are all within walking distance. The Park is amazing and is connected to extensive walking trails that extend out to Guelph lake. Within the suite you'll find three bedrooms, 4,3 baths, and in suite laundry. There is an abundance of windows providing for an amazing amount of natural light. Principle rooms are spacious and will accommodate furnishings when downsizing from the family home. Super floorplan move in condition. (id:50886)
Open House
This property has open houses!
2:00 pm
Ends at:4:00 pm
2:00 pm
Ends at:4:00 pm
Property Details
| MLS® Number | X11954182 |
| Property Type | Single Family |
| Community Name | Waverley |
| Amenities Near By | Public Transit, Park |
| Community Features | Pet Restrictions |
| Features | In Suite Laundry |
| Parking Space Total | 1 |
| Structure | Patio(s) |
Building
| Bathroom Total | 2 |
| Bedrooms Above Ground | 3 |
| Bedrooms Total | 3 |
| Amenities | Visitor Parking |
| Appliances | Dishwasher, Dryer, Refrigerator, Stove, Washer, Window Coverings |
| Basement Features | Apartment In Basement |
| Basement Type | N/a |
| Cooling Type | Wall Unit |
| Exterior Finish | Concrete |
| Fire Protection | Controlled Entry |
| Heating Fuel | Natural Gas |
| Heating Type | Hot Water Radiator Heat |
| Size Interior | 1,400 - 1,599 Ft2 |
| Type | Apartment |
Parking
| Underground | |
| Covered |
Land
| Acreage | No |
| Land Amenities | Public Transit, Park |
| Surface Water | River/stream |
| Zoning Description | R4-45 |
Rooms
| Level | Type | Length | Width | Dimensions |
|---|---|---|---|---|
| Main Level | Living Room | 5.76 m | 3.58 m | 5.76 m x 3.58 m |
| Main Level | Dining Room | 3.8 m | 2.53 m | 3.8 m x 2.53 m |
| Main Level | Kitchen | 4.92 m | 2.4 m | 4.92 m x 2.4 m |
| Main Level | Bedroom | 3.99 m | 3.3 m | 3.99 m x 3.3 m |
| Main Level | Bedroom 2 | 3.785 m | 2.65 m | 3.785 m x 2.65 m |
| Main Level | Bedroom 3 | 3.74 m | 1 m | 3.74 m x 1 m |
| Main Level | Laundry Room | 2.28 m | 1.59 m | 2.28 m x 1.59 m |
https://www.realtor.ca/real-estate/27873440/101-23-woodlawn-road-e-guelph-waverley-waverley
Contact Us
Contact us for more information
Kevin Hern
Salesperson
www.kevinhern.com/
238 Speedvale Avenue West
Guelph, Ontario N1H 1C4
(519) 836-6365
(519) 836-7975
www.remaxcentre.ca/


