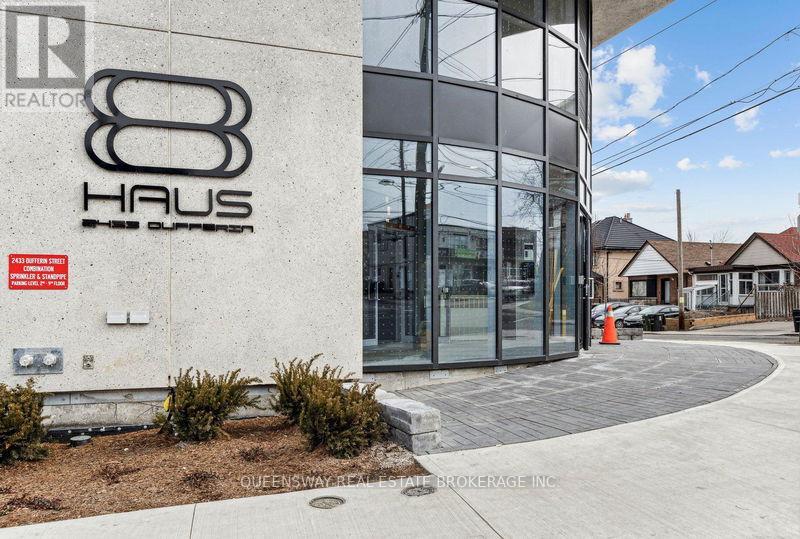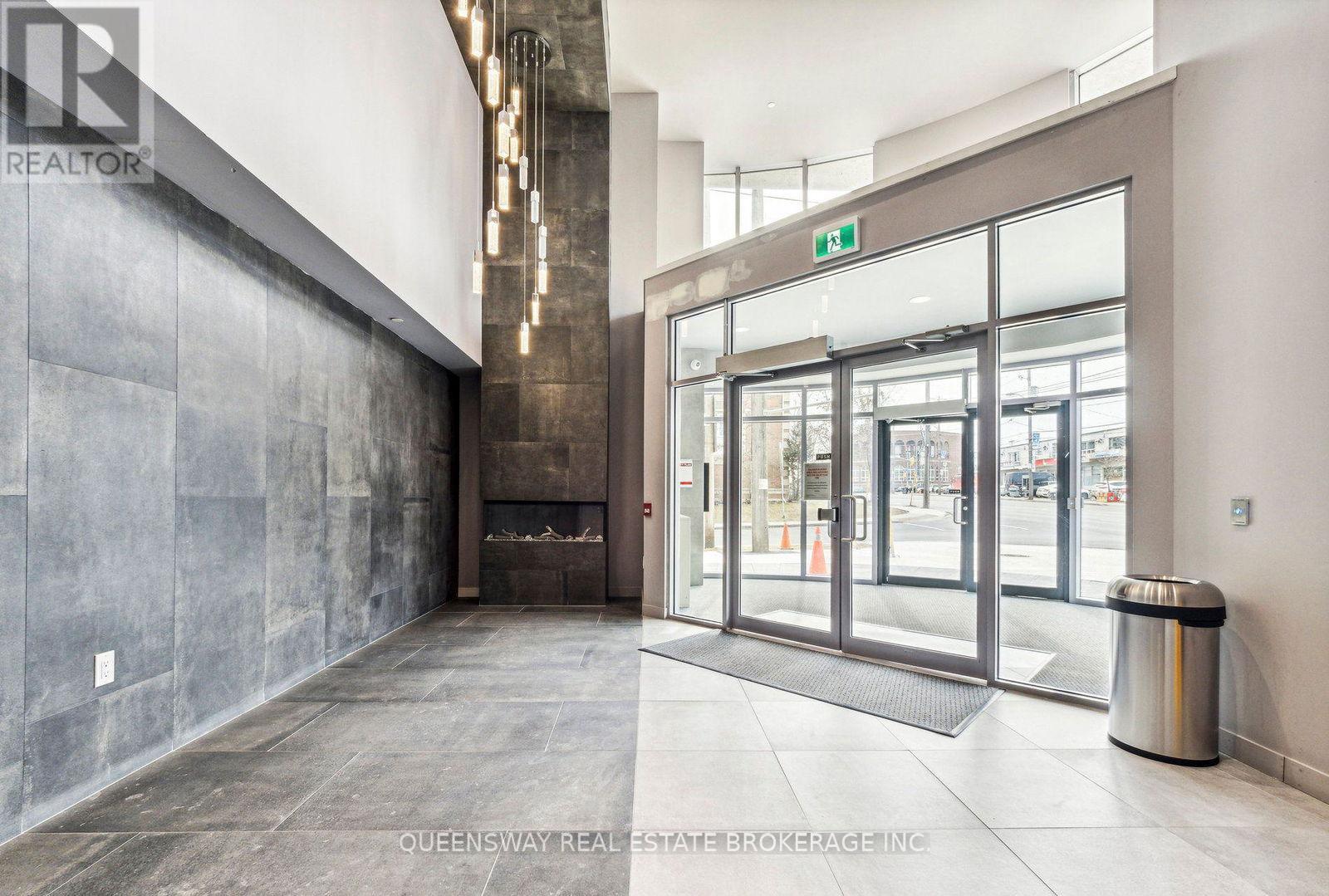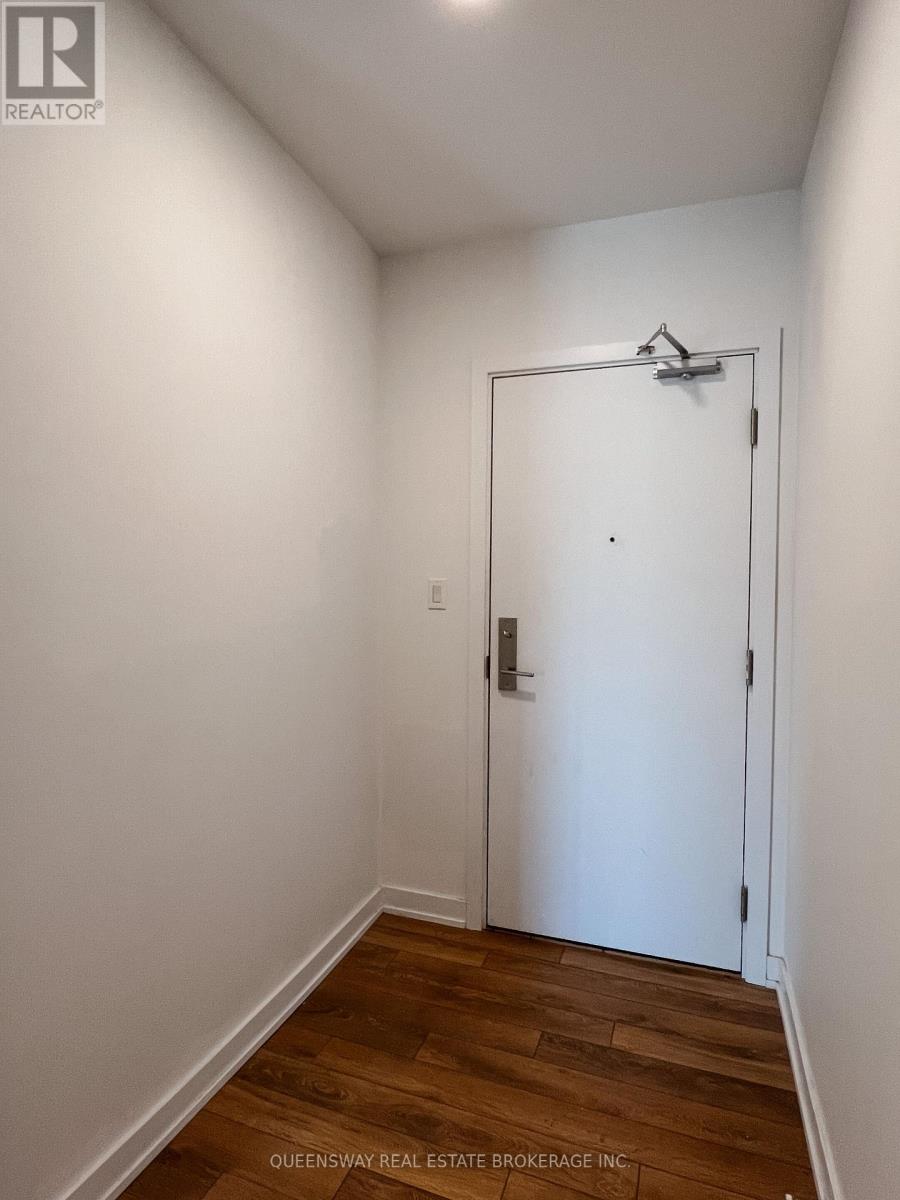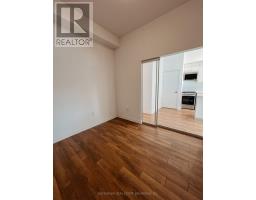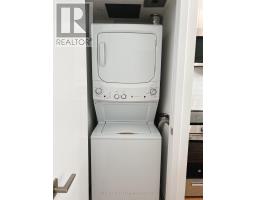101 - 2433 Dufferin Street Toronto, Ontario M6E 3T3
$3,250 Monthly
Welcome to The Desirable 8 Haus Boutique Condo! This Spacious 1,048 sqft Corner Suite Offers 3 Bedrooms And 2 Bathrooms, Featuring a Highly Functional Layout With An Open Concept Living And Dining Area. Large Windows Provide An Abundance Of Natural Light, Creating A Warm And Inviting Atmosphere. The Three Well Sized Bedrooms Include A Primary Bedroom With A Private Ensuite, Ensuring Comfort And Privacy. The Large Corner Design Is Perfect For Family Living Or Entertaining Guests. Enjoy The Luxury Of A Large Corner Layout, Perfect For Family Living Or Hosting Guests, And Take Advantage Of The Boutique Buildings Exceptional Amenities, Including 24/7 Concierge And Gym. Convenience Is Unmatched With TTC At Your Doorstep, Easy Access to Allen Road, Highway 401, and Yorkdale Mall. Situated Just Steps Away From The Upcoming Eglinton Crosstown LRT and Close To Eglinton West Subway Station. This Unit Comes With One Parking Space And One Locker. Don't Miss The Chance To Call This Exceptional Condo Your New Home! **** EXTRAS **** S/S Fridge, Stove, Dishwasher, Microwave, Stacked Washer & Dryer. Underground Parking & Locker Included. Tenant Pays Utilities & Tenant Insurance. (id:50886)
Property Details
| MLS® Number | W11930967 |
| Property Type | Single Family |
| Community Name | Briar Hill-Belgravia |
| Community Features | Pet Restrictions |
| Parking Space Total | 1 |
Building
| Bathroom Total | 2 |
| Bedrooms Above Ground | 3 |
| Bedrooms Total | 3 |
| Amenities | Storage - Locker |
| Cooling Type | Central Air Conditioning |
| Exterior Finish | Concrete |
| Flooring Type | Laminate |
| Heating Fuel | Natural Gas |
| Heating Type | Forced Air |
| Size Interior | 1,000 - 1,199 Ft2 |
| Type | Apartment |
Parking
| Underground |
Land
| Acreage | No |
Rooms
| Level | Type | Length | Width | Dimensions |
|---|---|---|---|---|
| Main Level | Living Room | 3.63 m | 3.75 m | 3.63 m x 3.75 m |
| Main Level | Kitchen | 2.4 m | 2.86 m | 2.4 m x 2.86 m |
| Main Level | Dining Room | 3.63 m | 3.75 m | 3.63 m x 3.75 m |
| Main Level | Primary Bedroom | 2.47 m | 3.36 m | 2.47 m x 3.36 m |
| Main Level | Bedroom 2 | 2.47 m | 2.77 m | 2.47 m x 2.77 m |
| Main Level | Bedroom 3 | 2.47 m | 2.86 m | 2.47 m x 2.86 m |
Contact Us
Contact us for more information
Baiasana Kozyar
Salesperson
8 Hornell Street
Toronto, Ontario M8Z 1X2
(416) 259-4000
(877) 211-8746
www.queenswayrealestate.com/



