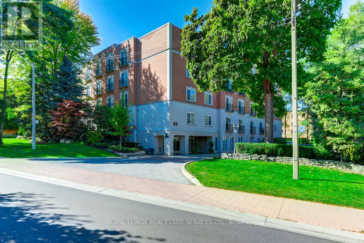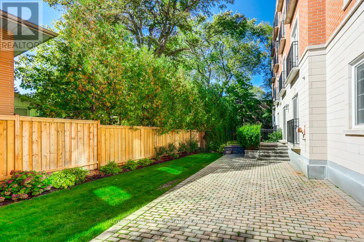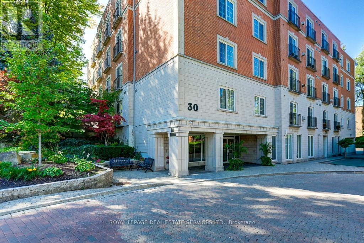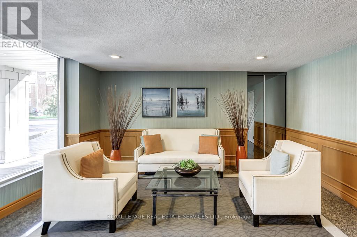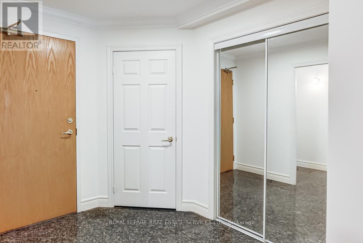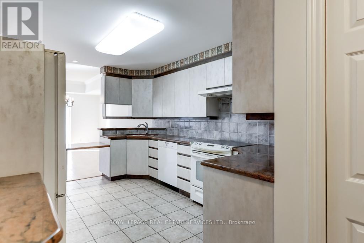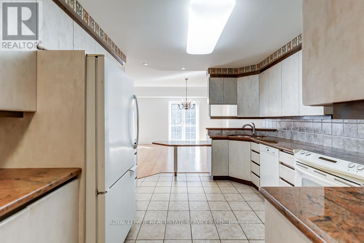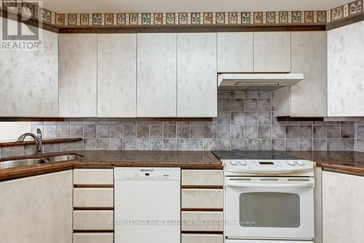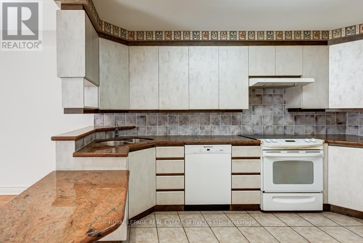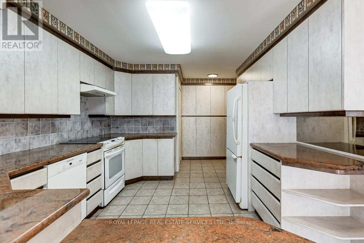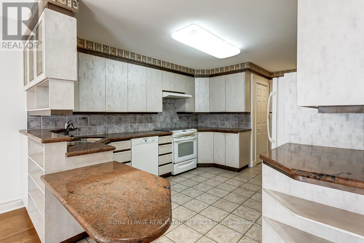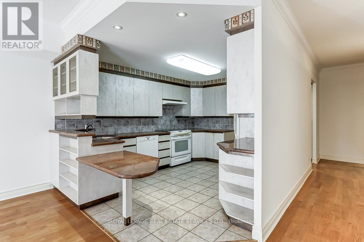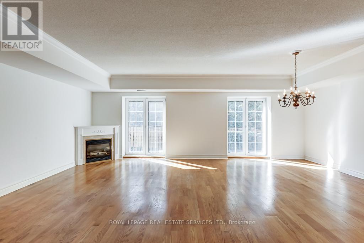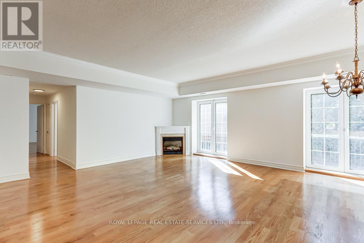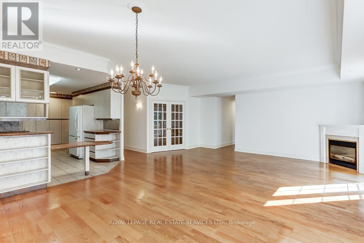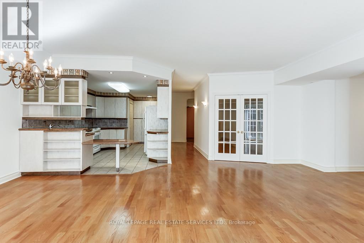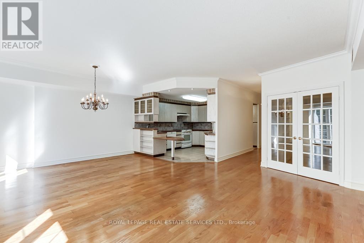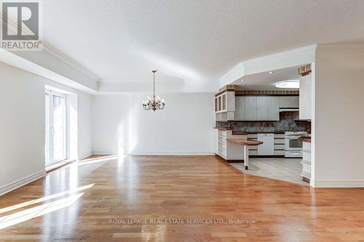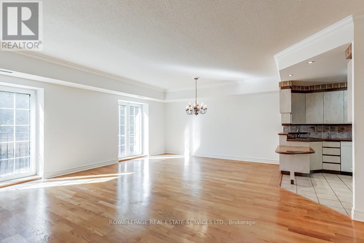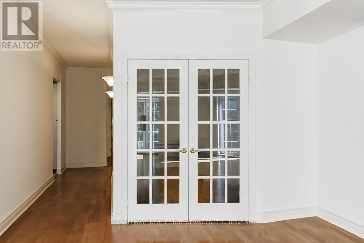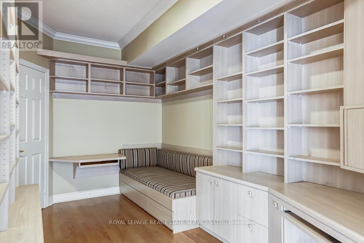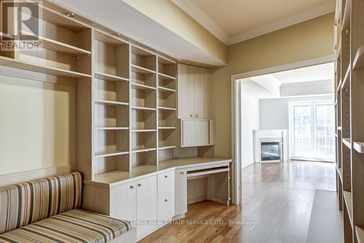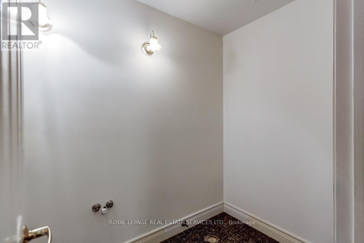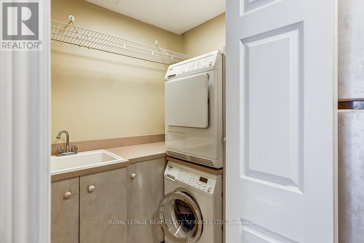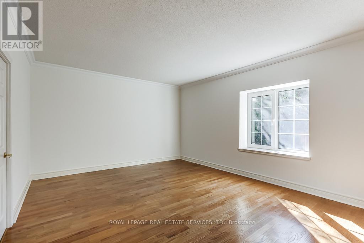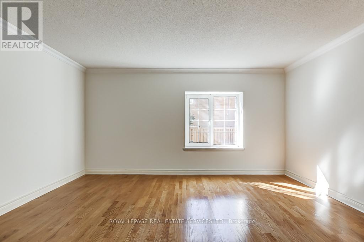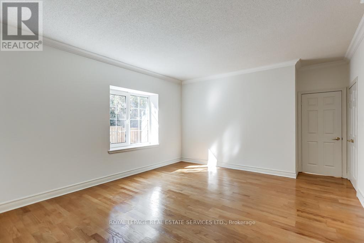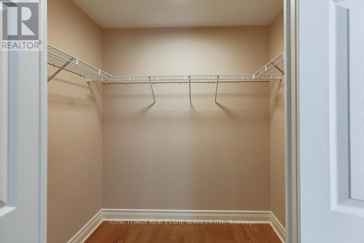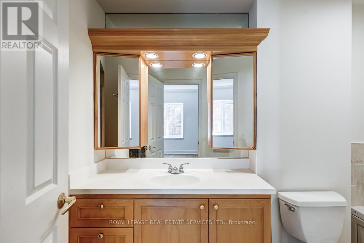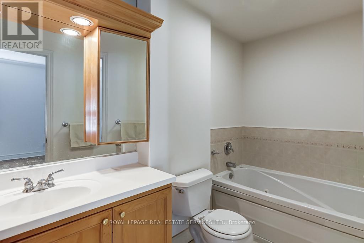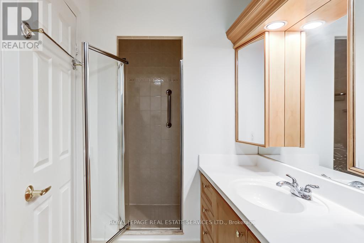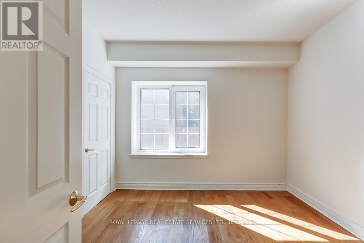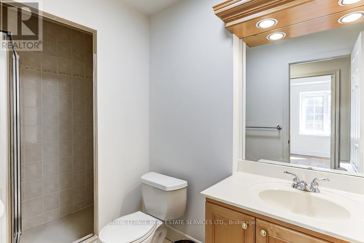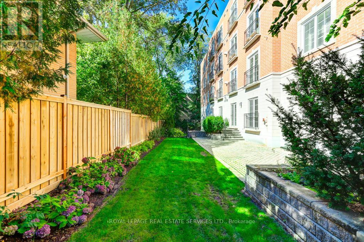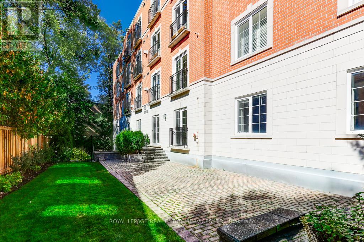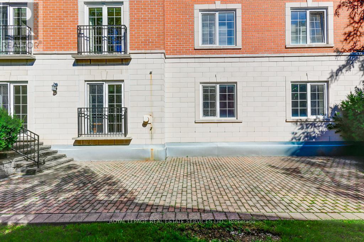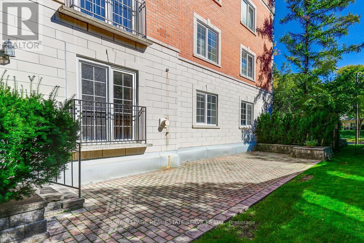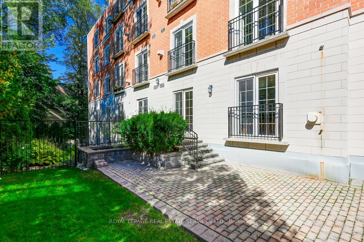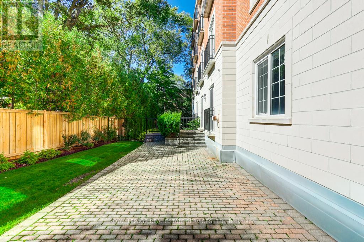101 - 30 Anglesey Boulevard Toronto, Ontario M9A 3B5
$1,199,000Maintenance, Common Area Maintenance, Water, Parking
$1,205.13 Monthly
Maintenance, Common Area Maintenance, Water, Parking
$1,205.13 MonthlyOne of a kind opportunity in Humber Valley Village in The Kingsway Regent. A boutique building with only 26 units. Convenient to access to Humber Town , Excellent Schools, Parks, Subway ( 20 min walk)This is your chance at a unit that feels like a home. Featuring a private terrace, gas fireplace, and 9 foot ceilings. The Terrace is your exclusively and measures 38.6 ft x 13.10 ft or 500 sq feet, located in the west-facing rear garden of the building, no other unit has direct access to it. Primary suite walk-in closet is large and functional. Freshly painted, move in or update to your taste. Two washrooms, 1-3 pc, 1-4pc ensuite, plus roughed in powder room near front door (2.02 x 1.43m) Note: the gas fireplace should be inspected prior to use. (id:50886)
Open House
This property has open houses!
11:30 am
Ends at:12:30 pm
Property Details
| MLS® Number | W12471579 |
| Property Type | Single Family |
| Community Name | Edenbridge-Humber Valley |
| Amenities Near By | Park, Schools |
| Community Features | Pet Restrictions |
| Features | Level Lot, Wooded Area, Ravine, Flat Site, Elevator, In Suite Laundry |
| Parking Space Total | 2 |
| Structure | Patio(s), Porch |
Building
| Bathroom Total | 2 |
| Bedrooms Above Ground | 2 |
| Bedrooms Total | 2 |
| Age | 16 To 30 Years |
| Amenities | Party Room, Visitor Parking, Fireplace(s), Storage - Locker |
| Appliances | Dishwasher, Dryer, Stove, Washer, Refrigerator |
| Cooling Type | Central Air Conditioning |
| Exterior Finish | Brick, Concrete |
| Fire Protection | Security System, Smoke Detectors |
| Fireplace Present | Yes |
| Fireplace Total | 1 |
| Flooring Type | Hardwood, Tile |
| Foundation Type | Block |
| Heating Fuel | Natural Gas |
| Heating Type | Forced Air |
| Size Interior | 1,600 - 1,799 Ft2 |
| Type | Apartment |
Parking
| Underground | |
| Garage |
Land
| Acreage | No |
| Land Amenities | Park, Schools |
| Zoning Description | Residential |
Rooms
| Level | Type | Length | Width | Dimensions |
|---|---|---|---|---|
| Main Level | Living Room | 7.2 m | 4.78 m | 7.2 m x 4.78 m |
| Main Level | Dining Room | 7.2 m | 4.78 m | 7.2 m x 4.78 m |
| Main Level | Kitchen | 5.26 m | 3.3 m | 5.26 m x 3.3 m |
| Main Level | Office | 4.27 m | 2.5 m | 4.27 m x 2.5 m |
| Main Level | Primary Bedroom | 5.28 m | 4.17 m | 5.28 m x 4.17 m |
| Main Level | Bedroom 2 | 3.46 m | 3.2 m | 3.46 m x 3.2 m |
| Main Level | Laundry Room | 1.67 m | 1.5 m | 1.67 m x 1.5 m |
| Main Level | Other | 11.76 m | 34 m | 11.76 m x 34 m |
Contact Us
Contact us for more information
Bert Faibish
Salesperson
3031 Bloor St. W.
Toronto, Ontario M8X 1C5
(416) 236-1871
Heather Ferrier
Salesperson
(416) 319-4888
ferrier.ca/
3031 Bloor St. W.
Toronto, Ontario M8X 1C5
(416) 236-1871

