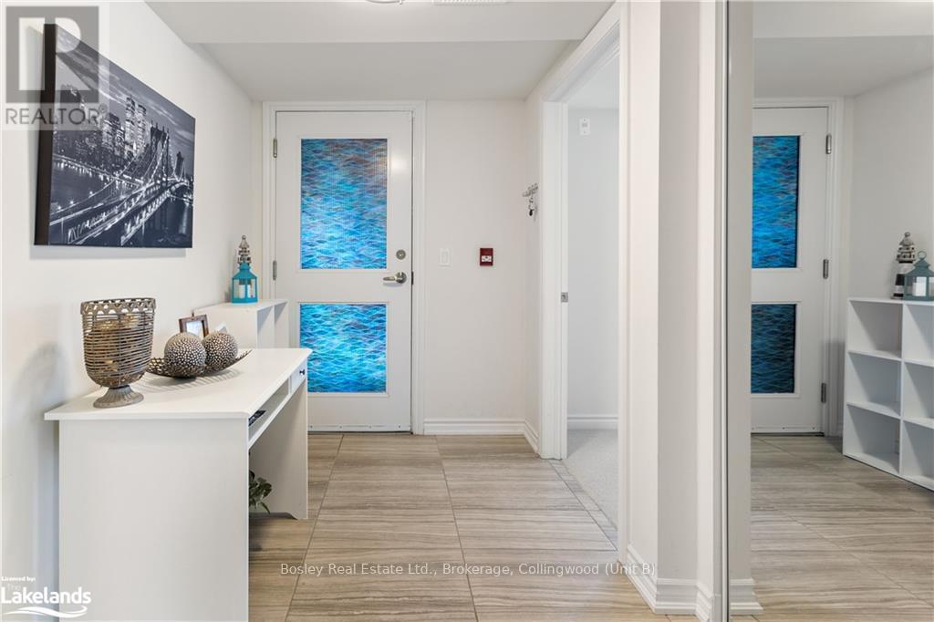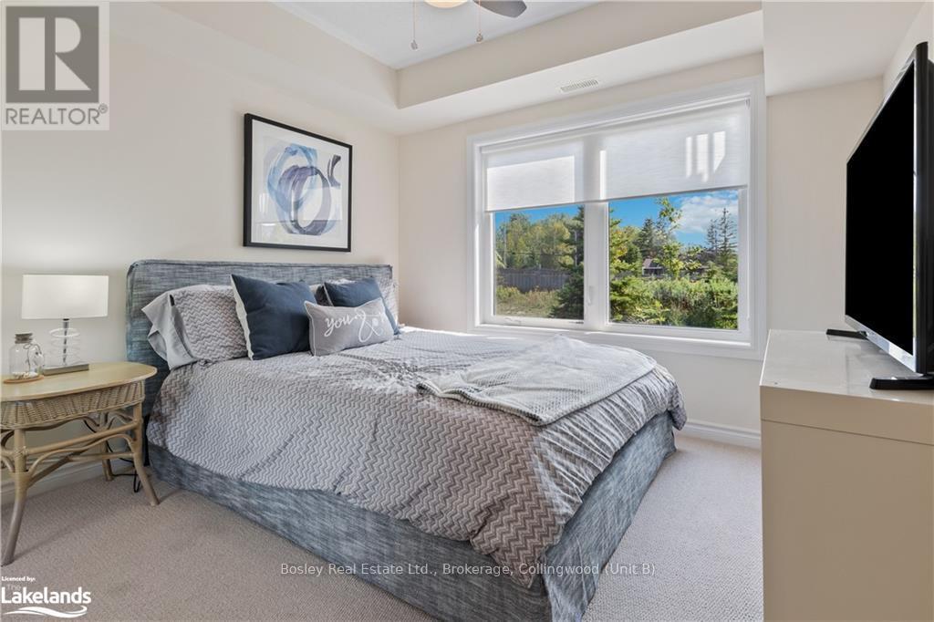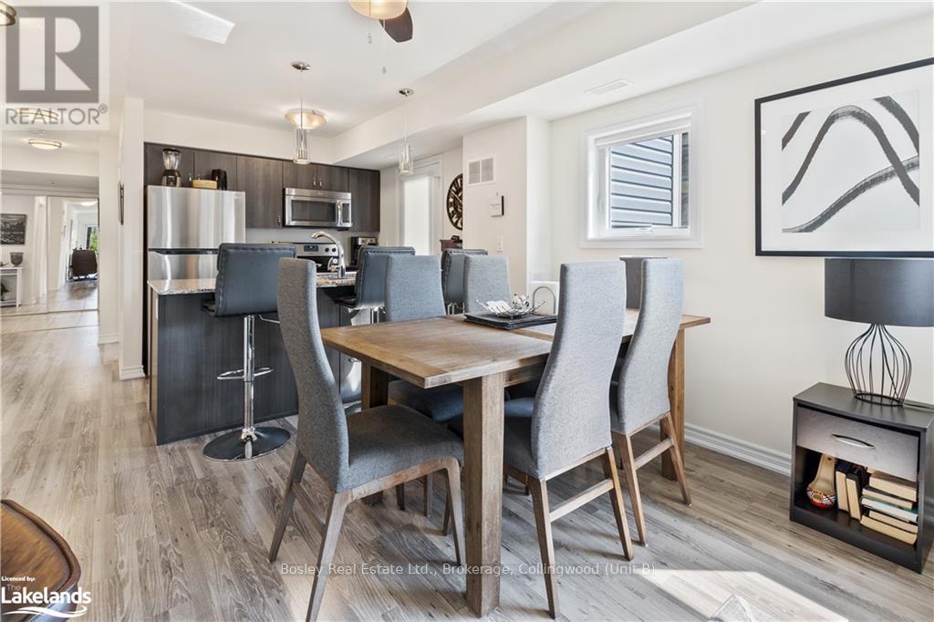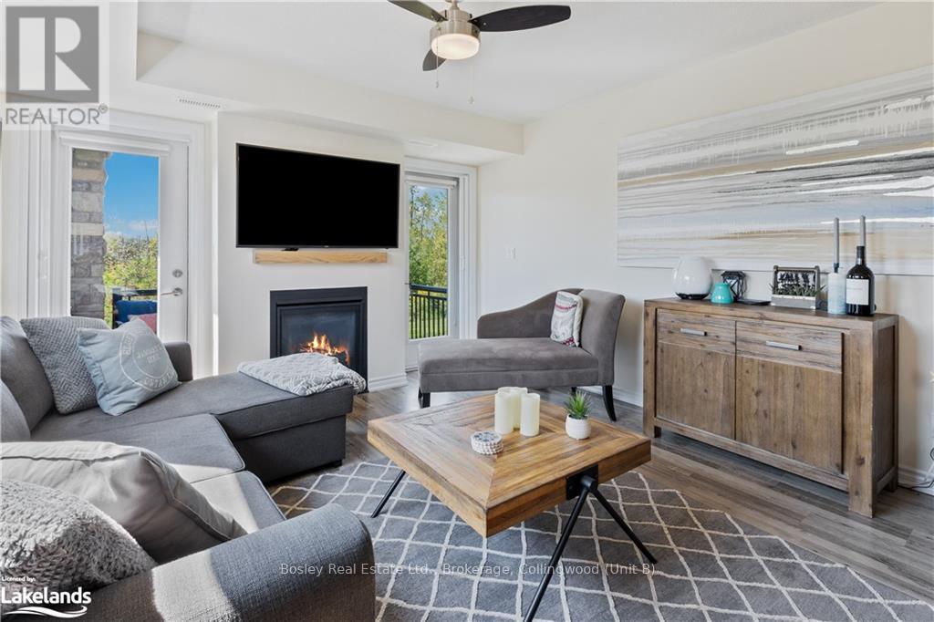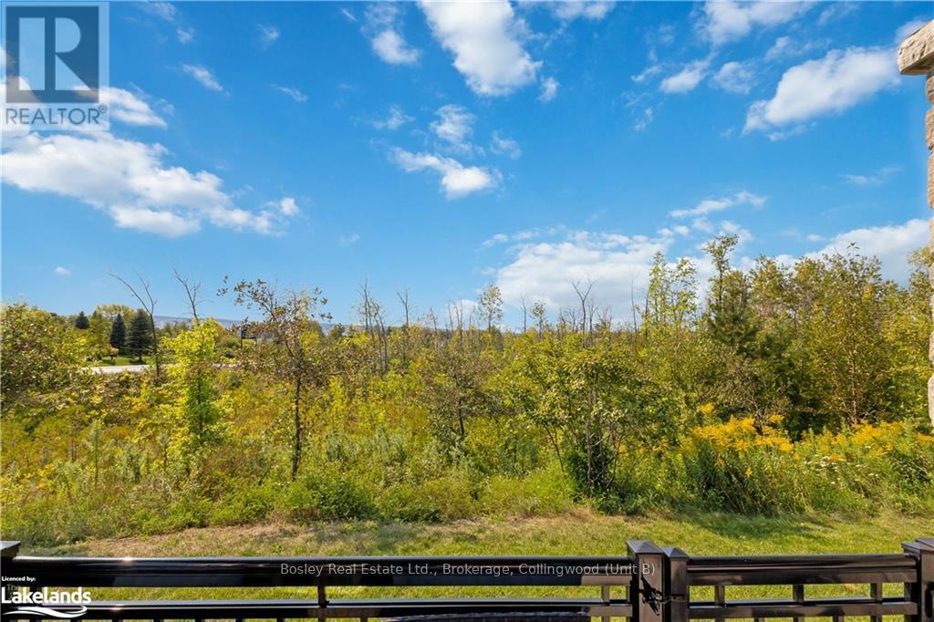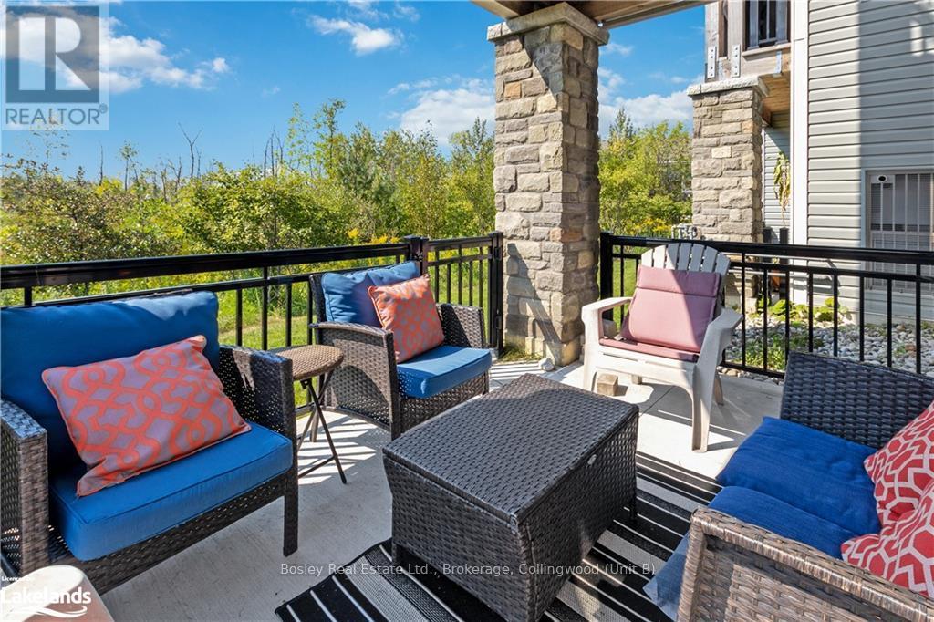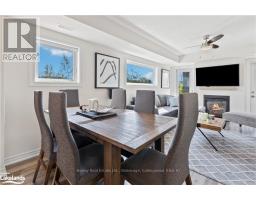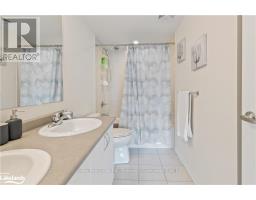101 - 4 Anchorage Crescent Collingwood, Ontario L9Y 0Y6
$13,500 MonthlyInsurance, Common Area Maintenance, Parking
**SKI SEASON RENTAL WITH 2 PARKING SPOT** Welcome to 4 Anchorage! Situated just steps away from the picturesque Georgian Bay and conveniently close to the nearby ski hills, this spacious unit boasts nearly 1,500 square feet of living space. It stands out as one of the largest units in the complex, offering the added bonus of 2 balconies with scenic views of the ski hills. This condominium comprises 3 bedrooms and 2 bathrooms, making it an ideal choice for those seeking both comfort and style. The sought-after Collingwood waterfront development boasts a year-round heated pool, a private dock, a clubhouse, and a beautiful waterfront area with a pergola, as well as facilities for canoe and kayak launching. The unit features a bright and open floor plan, perfect for entertaining, and is enhanced with numerous upgrades and high-end finishes. Laminate flooring, a cozy gas fireplace, and an outdoor storage locker add to the convenience and charm of this floor plan. With its proximity to trails, ski hills, shops, restaurants, golf courses, and all the other wonderful attractions this area has to offer, this unit provides easy access to the best of the region. (id:50886)
Property Details
| MLS® Number | S10439024 |
| Property Type | Single Family |
| Community Name | Collingwood |
| AmenitiesNearBy | Hospital |
| CommunityFeatures | Pet Restrictions |
| EquipmentType | Water Heater |
| Features | Balcony |
| ParkingSpaceTotal | 2 |
| PoolType | Inground Pool, Outdoor Pool |
| RentalEquipmentType | Water Heater |
Building
| BathroomTotal | 2 |
| BedroomsAboveGround | 3 |
| BedroomsTotal | 3 |
| Amenities | Exercise Centre, Visitor Parking, Fireplace(s), Storage - Locker |
| Appliances | Water Heater, Dishwasher, Dryer, Furniture, Microwave, Refrigerator, Stove, Washer, Window Coverings |
| CoolingType | Central Air Conditioning |
| ExteriorFinish | Stone, Vinyl Siding |
| FireProtection | Smoke Detectors |
| FireplacePresent | Yes |
| FireplaceTotal | 1 |
| FoundationType | Block |
| HeatingFuel | Natural Gas |
| HeatingType | Forced Air |
| SizeInterior | 1399.9886 - 1598.9864 Sqft |
| Type | Apartment |
| UtilityWater | Municipal Water |
Land
| AccessType | Year-round Access |
| Acreage | No |
| LandAmenities | Hospital |
| SizeTotalText | Under 1/2 Acre |
| ZoningDescription | R3 |
Rooms
| Level | Type | Length | Width | Dimensions |
|---|---|---|---|---|
| Main Level | Great Room | 8.28 m | 3.66 m | 8.28 m x 3.66 m |
| Main Level | Primary Bedroom | 3.35 m | 3.3 m | 3.35 m x 3.3 m |
| Main Level | Bedroom | 2.69 m | 2.84 m | 2.69 m x 2.84 m |
| Main Level | Bedroom | 2.84 m | 2.74 m | 2.84 m x 2.74 m |
| Main Level | Bathroom | Measurements not available | ||
| Main Level | Other | Measurements not available | ||
| Main Level | Laundry Room | 1.52 m | 1.88 m | 1.52 m x 1.88 m |
| Main Level | Kitchen | 2.67 m | 3.66 m | 2.67 m x 3.66 m |
Utilities
| Cable | Installed |
| Wireless | Available |
https://www.realtor.ca/real-estate/27598013/101-4-anchorage-crescent-collingwood-collingwood
Interested?
Contact us for more information
Justin Bock
Salesperson
276 Ste Marie Street
Collingwood, Ontario L9Y 3K7



