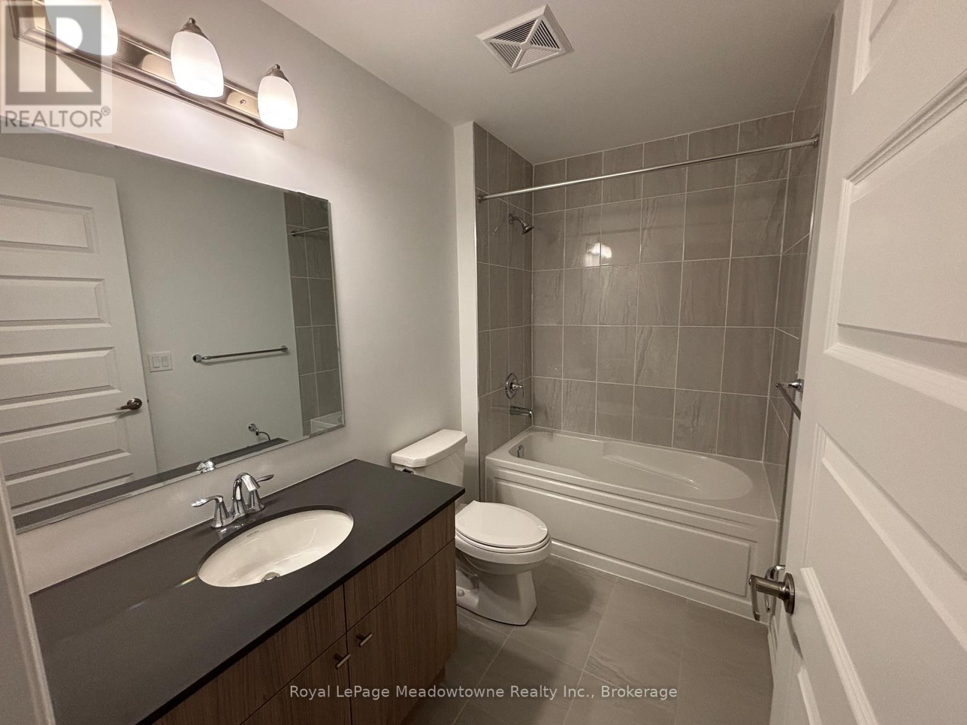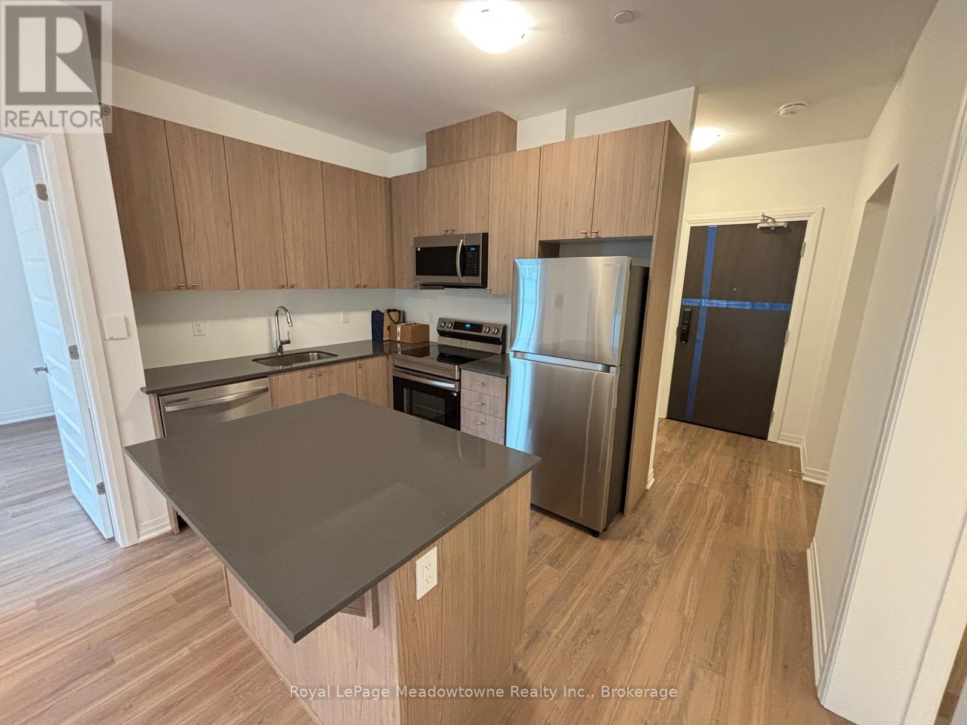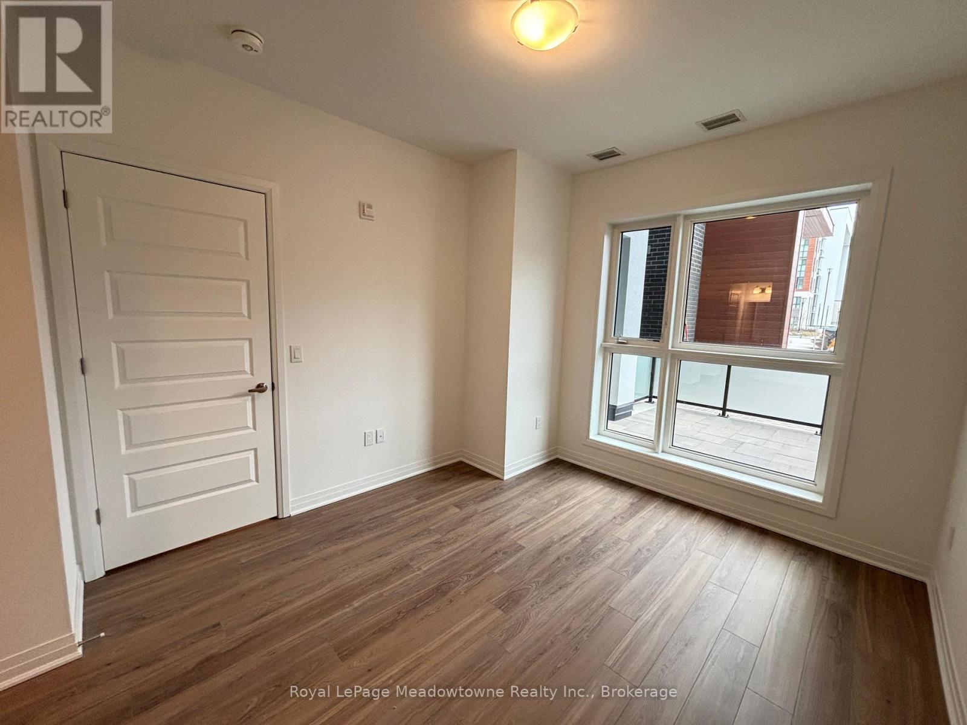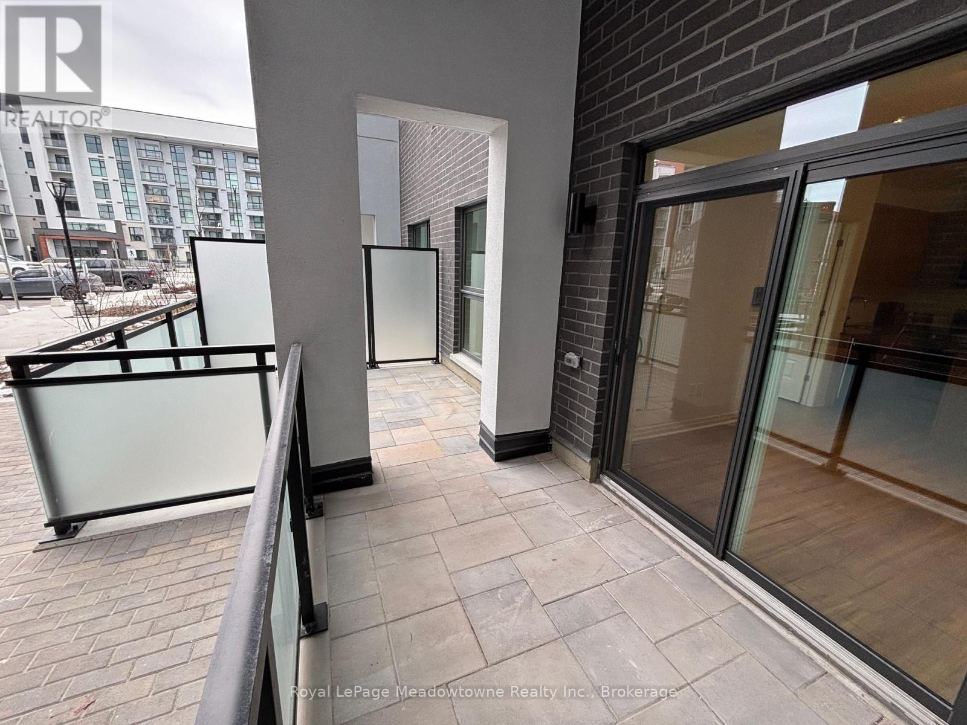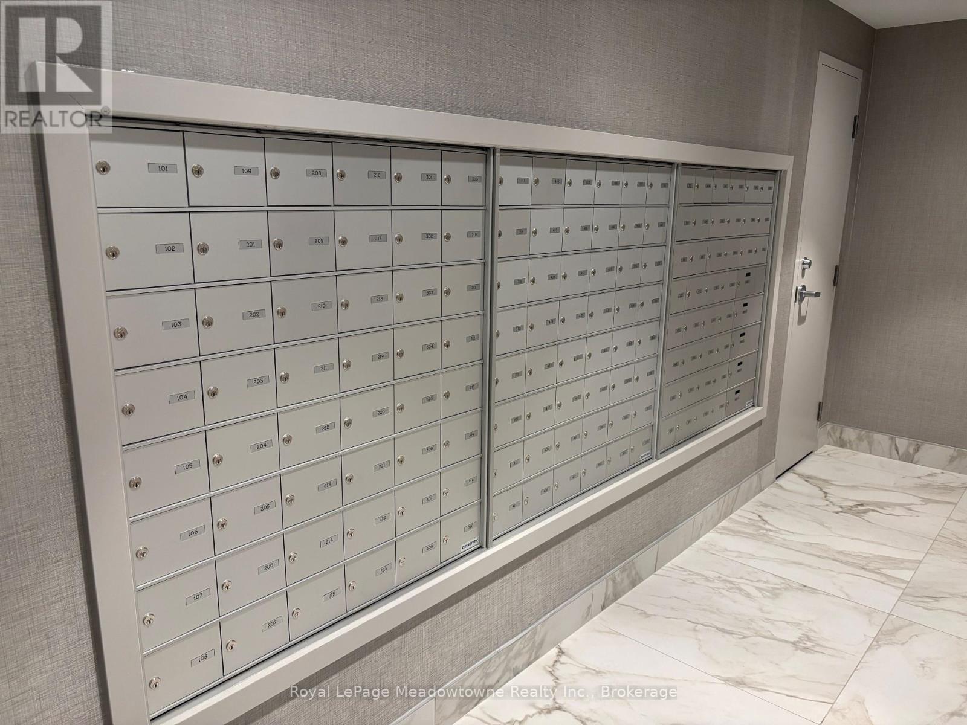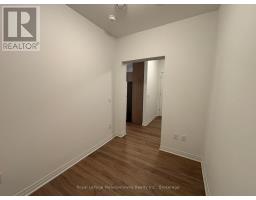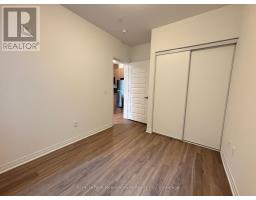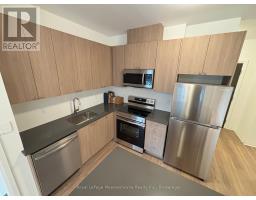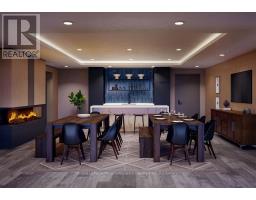101 - 490 Gordon Krantz Avenue Milton, Ontario L9E 1Z5
$2,800 Monthly
This beautifully designed 2-bed + den, 2-bath condo with 9-ft ceilings features an upgraded kitchen with quartz countertops, stainless steel appliances and a spacious open-concept living area. The primary bedroom boasts a walk-in closet and a stylish 3 pc ensuite, while the versatile den is perfect for a home office or additional space. With 863 sq ft of living space, tons of windows and a 172 sq ft oversized terrace, this unit perfectly blends comfort and style. Conveniently located near Milton Hospital, schools, parks, shops, restaurants, and the upcoming Wilfrid Laurier University campus, this condo offers the ideal combination of accessibility and convenience. Enjoy premium building amenities, including a 24/7 concierge, fitness centre, yoga studio, social and co-working lounges, party and games rooms, and a rooftop terrace with a BBQ area. Plus, lush parklands and green spaces are right at your doorstep, creating a tranquil natural backdrop for your urban lifestyle. (id:50886)
Property Details
| MLS® Number | W11922635 |
| Property Type | Single Family |
| Community Name | Walker |
| Amenities Near By | Public Transit |
| Communication Type | High Speed Internet |
| Community Features | Pet Restrictions |
| Features | Conservation/green Belt, Carpet Free |
| Parking Space Total | 1 |
Building
| Bathroom Total | 2 |
| Bedrooms Above Ground | 2 |
| Bedrooms Below Ground | 1 |
| Bedrooms Total | 3 |
| Amenities | Security/concierge, Exercise Centre, Party Room, Visitor Parking, Storage - Locker |
| Appliances | Dishwasher, Dryer, Refrigerator, Stove, Washer |
| Cooling Type | Central Air Conditioning |
| Exterior Finish | Brick, Concrete |
| Heating Fuel | Natural Gas |
| Heating Type | Forced Air |
| Size Interior | 800 - 899 Ft2 |
| Type | Apartment |
Parking
| Underground |
Land
| Acreage | No |
| Land Amenities | Public Transit |
Rooms
| Level | Type | Length | Width | Dimensions |
|---|---|---|---|---|
| Main Level | Den | 2.69 m | 2.13 m | 2.69 m x 2.13 m |
| Main Level | Kitchen | 2.69 m | 2.28 m | 2.69 m x 2.28 m |
| Main Level | Living Room | 3.58 m | 3.27 m | 3.58 m x 3.27 m |
| Main Level | Primary Bedroom | 3.63 m | 3.04 m | 3.63 m x 3.04 m |
| Main Level | Bedroom 2 | 3.04 m | 2.69 m | 3.04 m x 2.69 m |
https://www.realtor.ca/real-estate/27800095/101-490-gordon-krantz-avenue-milton-walker-walker
Contact Us
Contact us for more information
Lisa Roach
Salesperson
www.itsfamily.ca/
www.facebook.com/RoachFamilyRealEstate/
475 Main St
Milton, Ontario L9T 1R1
(905) 878-8101
www.meadowtowne.com/
Andrew Roach
Broker
459 Main St E - 2nd Floor
Milton, Ontario L9T 1R1
(905) 878-8101
www.meadowtowne.com/













