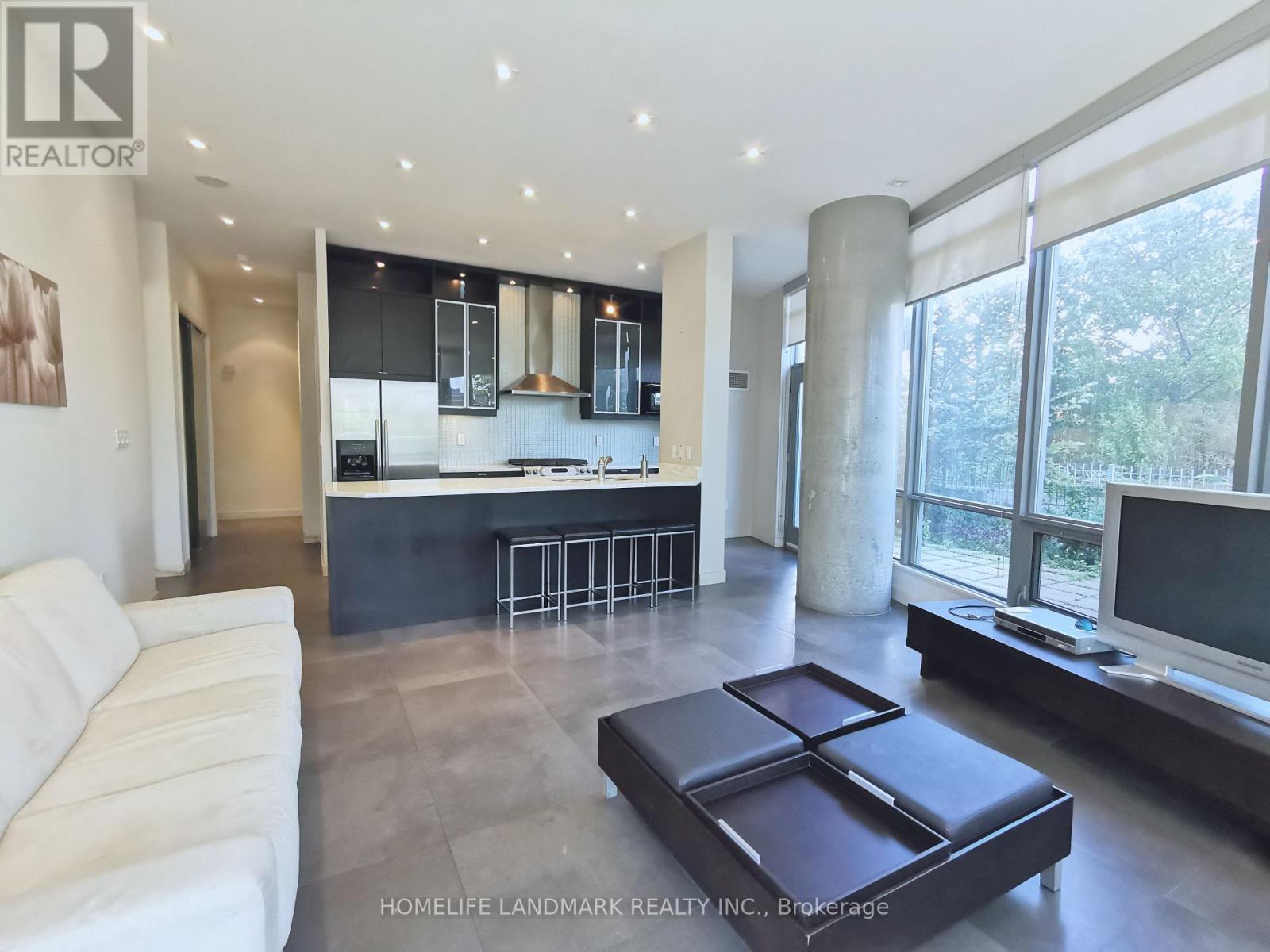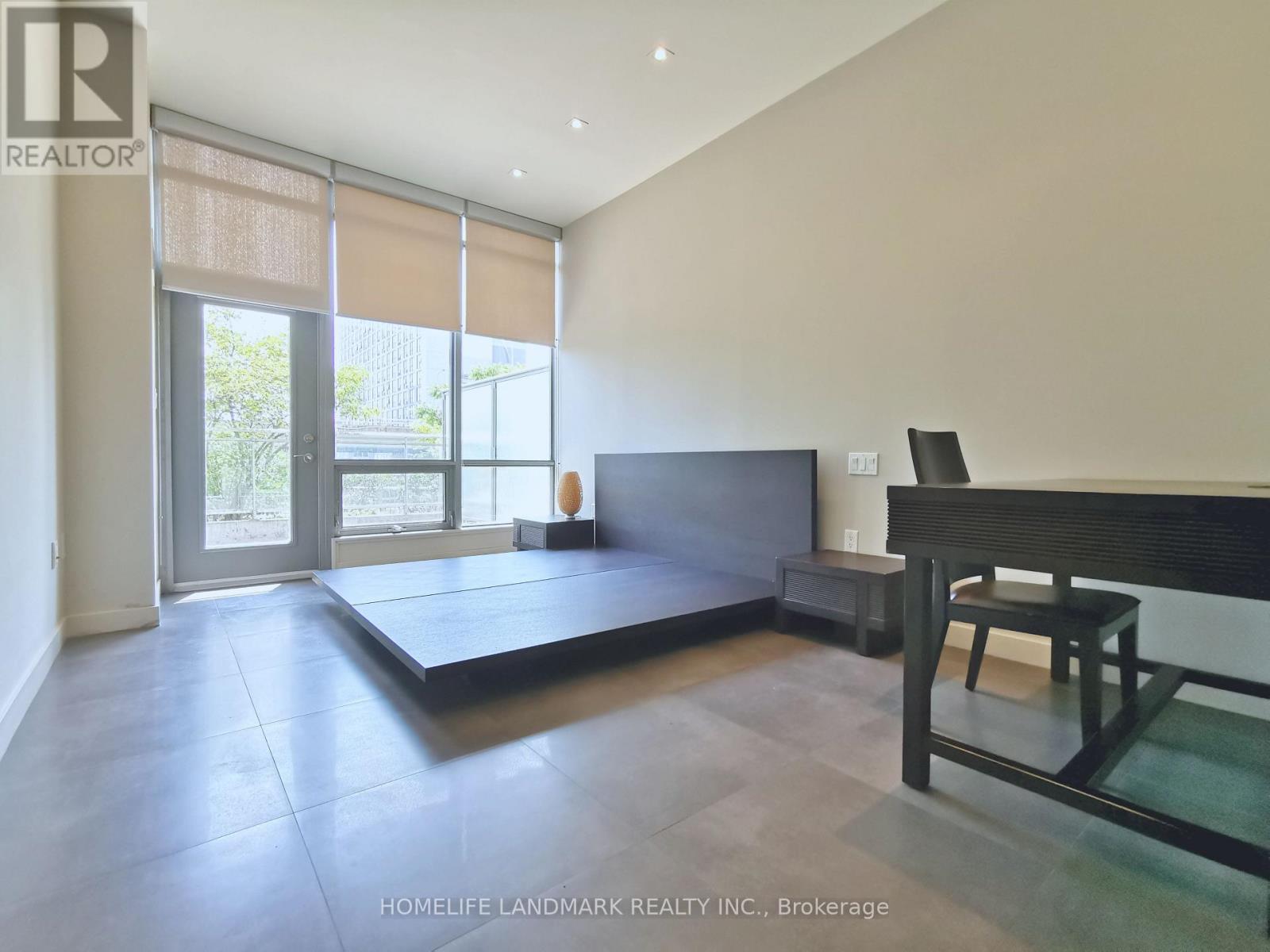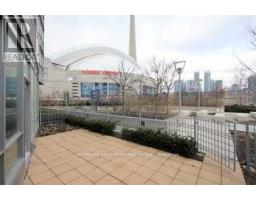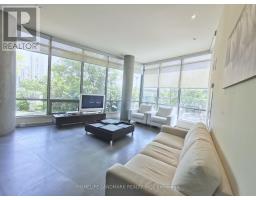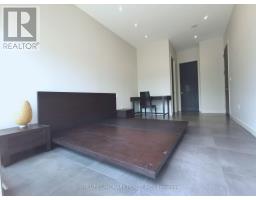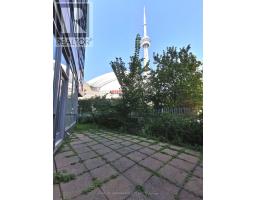101 - 5 Mariner Terrace Toronto, Ontario M5V 3V6
$3,850 Monthly
This one-of-a-kind suite at Harbour View Estates offers a truly unique living experience! Step into a spacious, open-concept living room with soaring 10' floor-to-ceiling windows that lead to a beautifully landscaped, ground-floor terrace. The gourmet kitchen is a chefs dream, featuring top-of-the-line appliances, sleek full-height cabinets, a glass backsplash, honed Calcutta marble countertops, and a center island with a breakfast bar. Imported 24 porcelain tiles and modern pot lights add a touch of elegance throughout. The large patio also includes a natural gas hookup, perfect for outdoor entertaining. **** EXTRAS **** Fridge, Stove, B/I Microwave/Hood Fan, B/I Dishwasher, Front Load Washer & Dryer, All Elfs. One Parking Spot. Exiting furnitures (sofa, Coffee table, prime bedroom bed frame) can be removed upon request (id:50886)
Property Details
| MLS® Number | C9510714 |
| Property Type | Single Family |
| Community Name | Waterfront Communities C1 |
| AmenitiesNearBy | Park, Schools |
| CommunityFeatures | Pet Restrictions |
| ParkingSpaceTotal | 1 |
| PoolType | Indoor Pool |
| Structure | Tennis Court, Squash & Raquet Court |
Building
| BathroomTotal | 2 |
| BedroomsAboveGround | 2 |
| BedroomsTotal | 2 |
| Amenities | Exercise Centre, Security/concierge |
| CoolingType | Central Air Conditioning |
| ExteriorFinish | Concrete |
| FlooringType | Tile |
| HeatingFuel | Natural Gas |
| HeatingType | Forced Air |
| SizeInterior | 999.992 - 1198.9898 Sqft |
| Type | Apartment |
Parking
| Underground |
Land
| Acreage | No |
| LandAmenities | Park, Schools |
Rooms
| Level | Type | Length | Width | Dimensions |
|---|---|---|---|---|
| Ground Level | Living Room | 5.79 m | 4.75 m | 5.79 m x 4.75 m |
| Ground Level | Dining Room | 5.79 m | 4.75 m | 5.79 m x 4.75 m |
| Ground Level | Kitchen | 5.79 m | 2.59 m | 5.79 m x 2.59 m |
| Ground Level | Primary Bedroom | 5.82 m | 3.21 m | 5.82 m x 3.21 m |
| Ground Level | Bedroom 2 | 3.45 m | 2.84 m | 3.45 m x 2.84 m |
Interested?
Contact us for more information
Wilson Lee
Broker
7240 Woodbine Ave Unit 103
Markham, Ontario L3R 1A4









