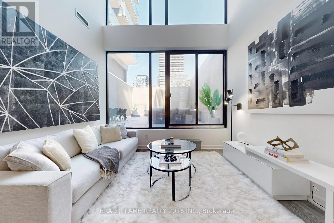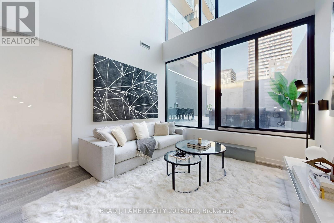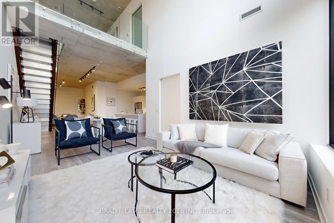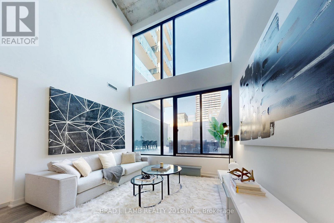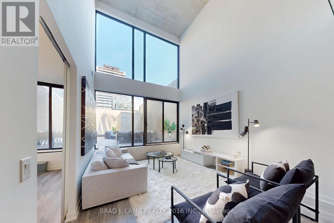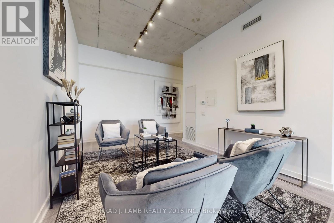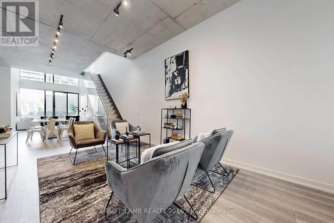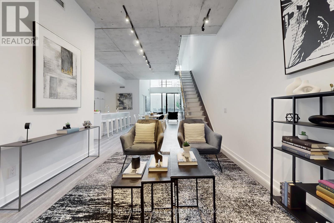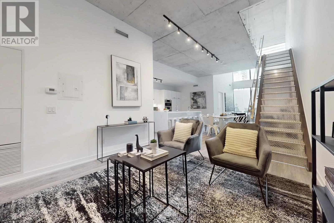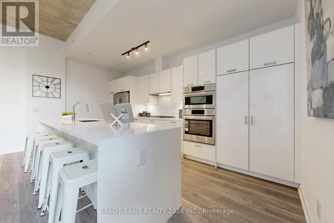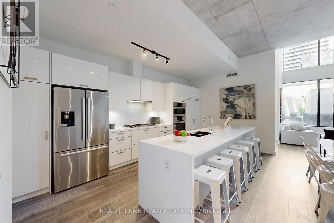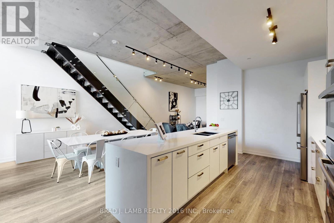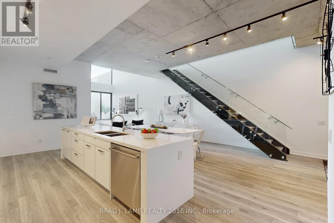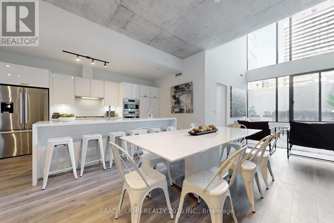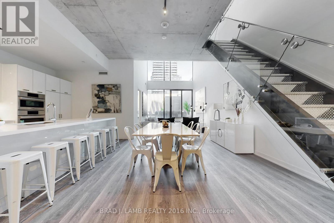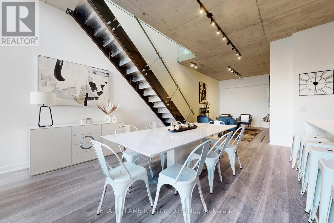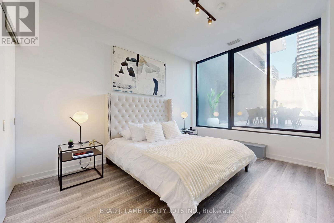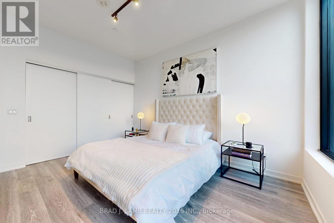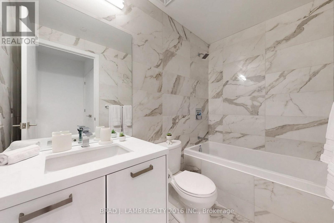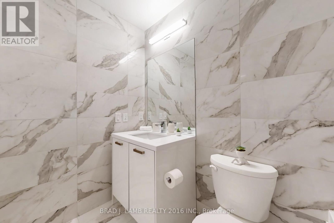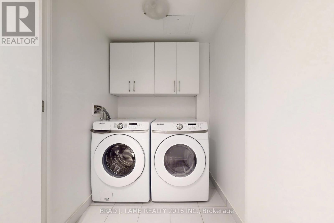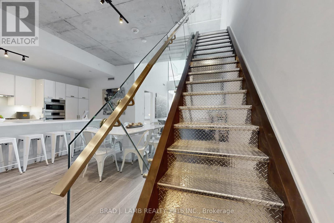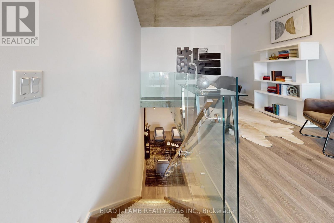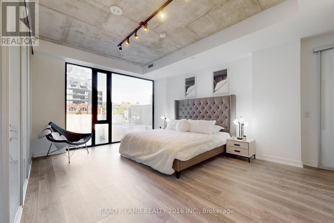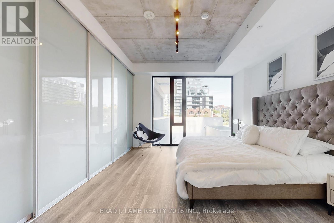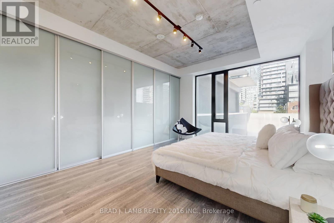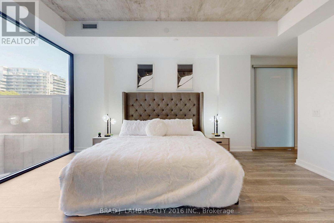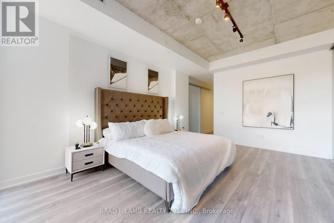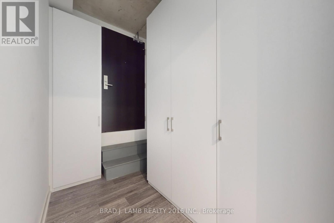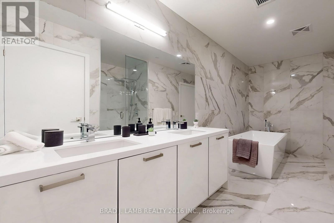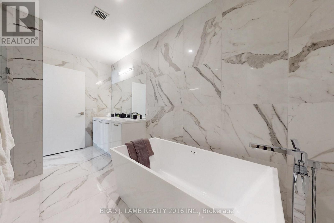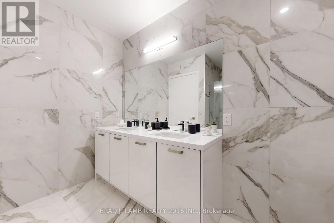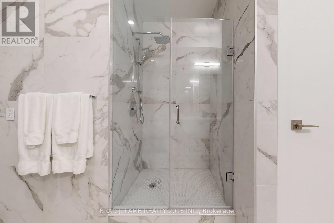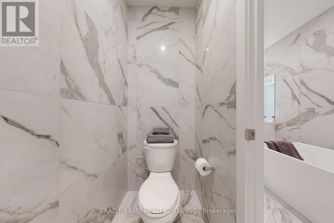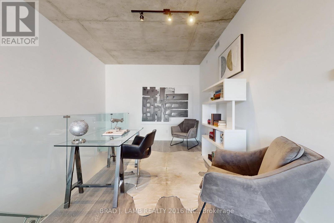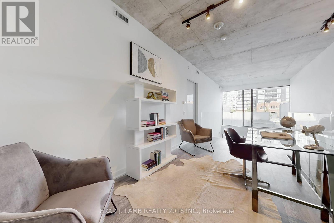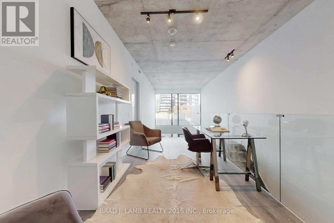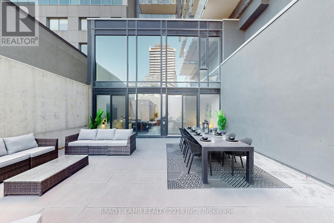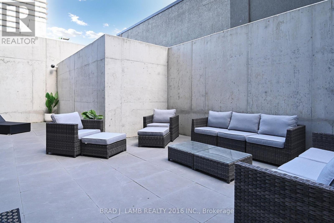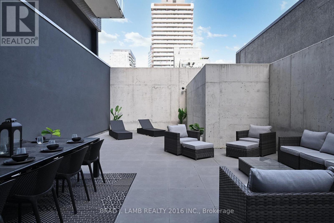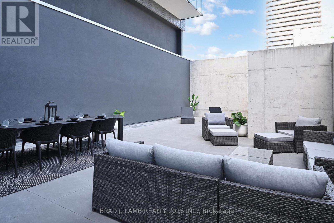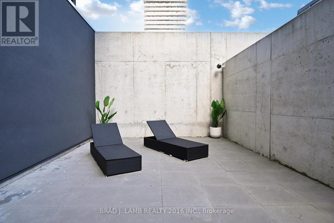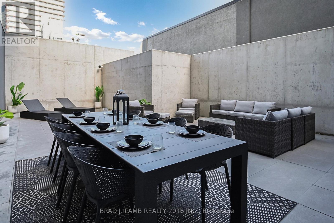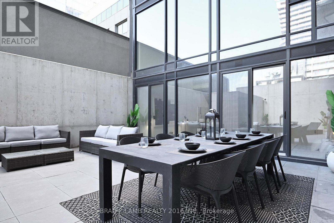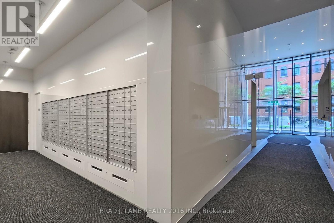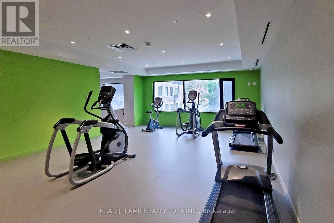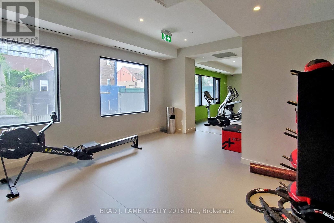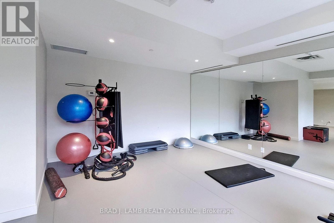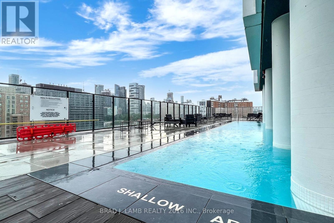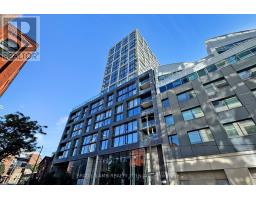101 - 55 Ontario Street Toronto, Ontario M5A 0T8
$2,299,900Maintenance, Insurance, Water
$2,101.49 Monthly
Maintenance, Insurance, Water
$2,101.49 MonthlyBrand New, Never Lived In At East 55. The Lofthouse Perfect Two Bedroom + Den + Library 2,216 Sq. Ft. Floorplan With Soaring 10-20 Ft High Ceilings, Gas Cooking In Kitchen and Gas Line on Private 1200sf Patio, Quartz Countertops, Stainless Steel Appliances, Ultra Modern Finishes Throughout. Ultra Chic Building with Stunning Outdoor Pool, Gym, Lounge, Outdoor Dining & BBQ, Party Room & Visitor Parking. Principal Bedroom Features Stunning Spa Like Bathroom, Walk-In Closets and Custom Built-Ins. Steps to Design District, Canary District, Furniture District, restaurants, Queen and King streetcars and the highly anticipated Ontario Line. (id:50886)
Property Details
| MLS® Number | C12363243 |
| Property Type | Single Family |
| Community Name | Moss Park |
| Amenities Near By | Public Transit |
| Community Features | Pets Allowed With Restrictions |
| Equipment Type | Heat Pump |
| Features | In Suite Laundry |
| Parking Space Total | 1 |
| Pool Type | Outdoor Pool |
| Rental Equipment Type | Heat Pump |
Building
| Bathroom Total | 2 |
| Bedrooms Above Ground | 2 |
| Bedrooms Below Ground | 1 |
| Bedrooms Total | 3 |
| Amenities | Security/concierge, Exercise Centre, Party Room, Visitor Parking, Storage - Locker |
| Appliances | Cooktop, Microwave, Oven, Refrigerator |
| Basement Type | None |
| Cooling Type | Central Air Conditioning |
| Exterior Finish | Brick |
| Flooring Type | Hardwood |
| Heating Fuel | Electric, Natural Gas |
| Heating Type | Heat Pump, Not Known |
| Size Interior | 2,000 - 2,249 Ft2 |
| Type | Apartment |
Parking
| Underground | |
| Garage |
Land
| Acreage | No |
| Land Amenities | Public Transit |
Rooms
| Level | Type | Length | Width | Dimensions |
|---|---|---|---|---|
| Upper Level | Primary Bedroom | 5.13 m | 4.47 m | 5.13 m x 4.47 m |
| Upper Level | Den | 5.74 m | 2.59 m | 5.74 m x 2.59 m |
| Ground Level | Living Room | 5.63 m | 3.32 m | 5.63 m x 3.32 m |
| Ground Level | Dining Room | 5.63 m | 3.32 m | 5.63 m x 3.32 m |
| Ground Level | Kitchen | 5.63 m | 3.32 m | 5.63 m x 3.32 m |
| Ground Level | Library | 4.95 m | 3.73 m | 4.95 m x 3.73 m |
| Ground Level | Bedroom 2 | 4.01 m | 3.32 m | 4.01 m x 3.32 m |
https://www.realtor.ca/real-estate/28774415/101-55-ontario-street-toronto-moss-park-moss-park
Contact Us
Contact us for more information
Brad John Lamb
Broker of Record
778 King Street West
Toronto, Ontario M5V 1N6
(416) 368-5262
(416) 368-5114
www.torontocondos.com/


