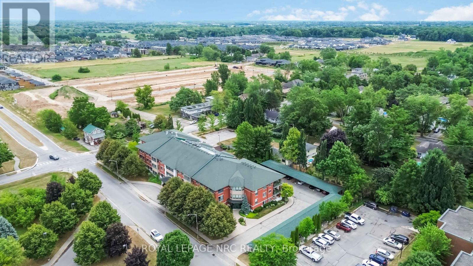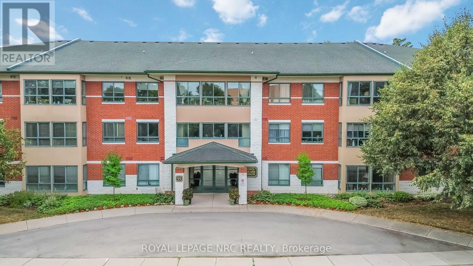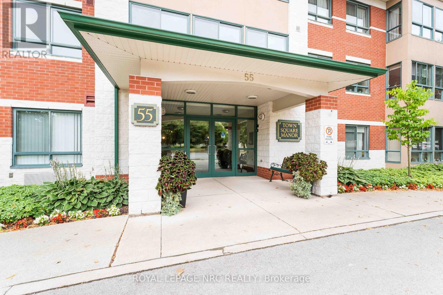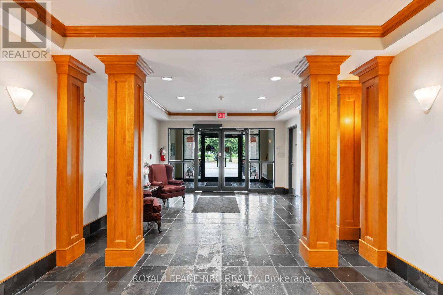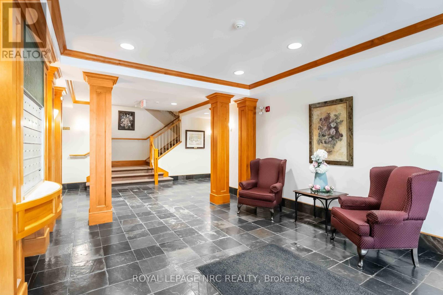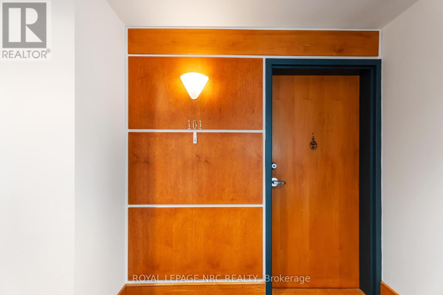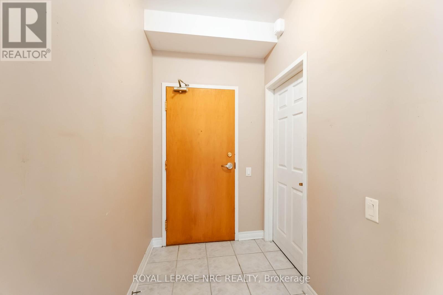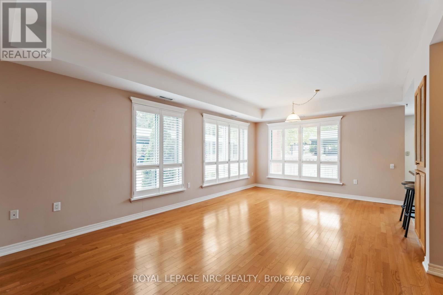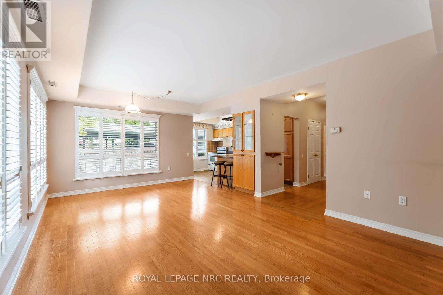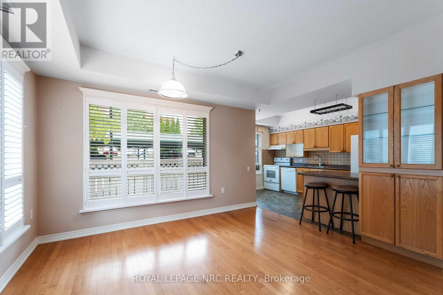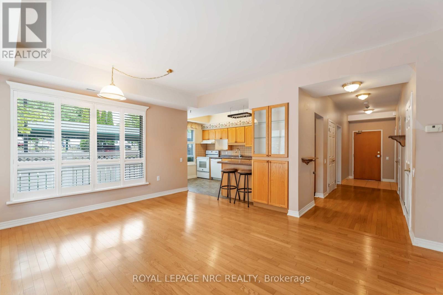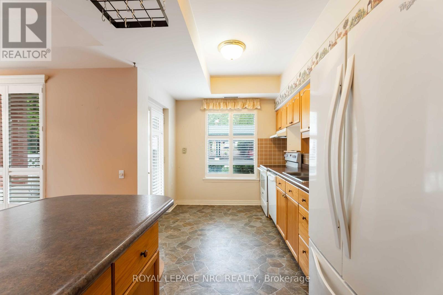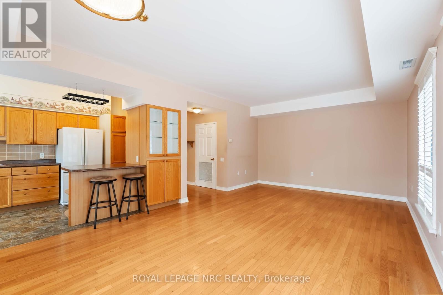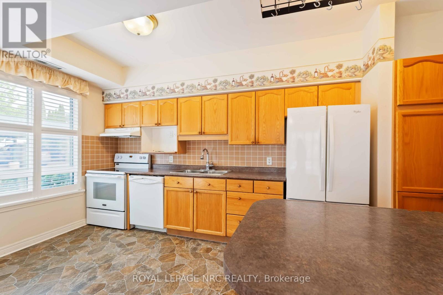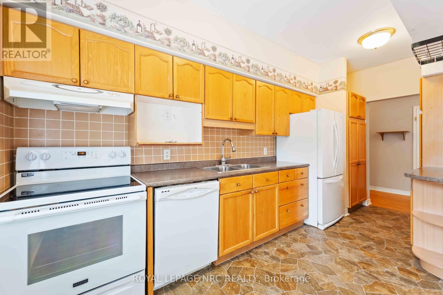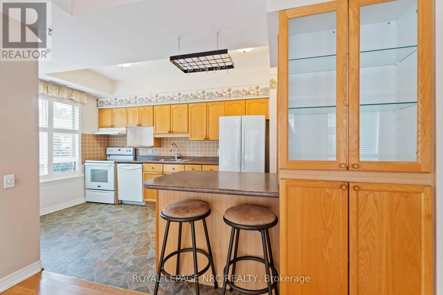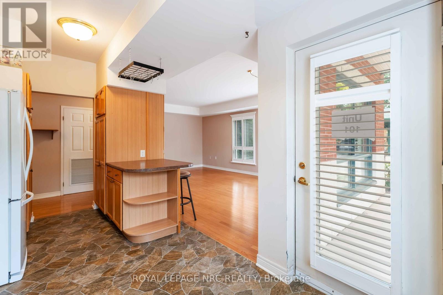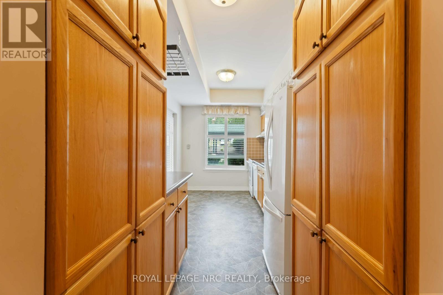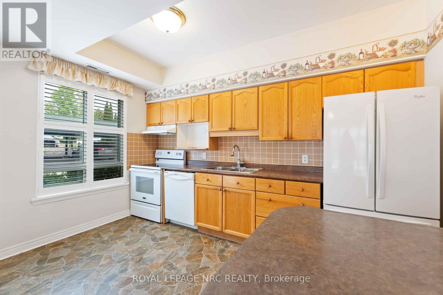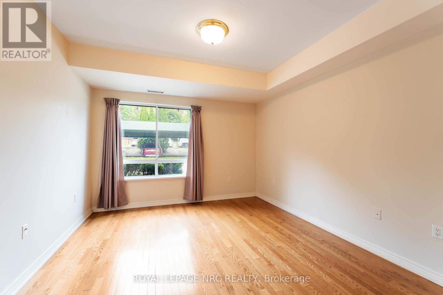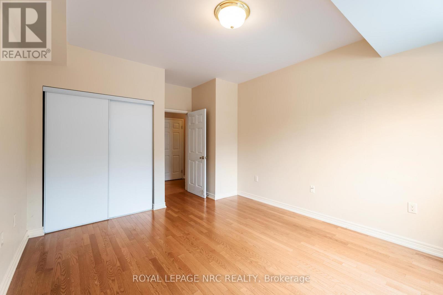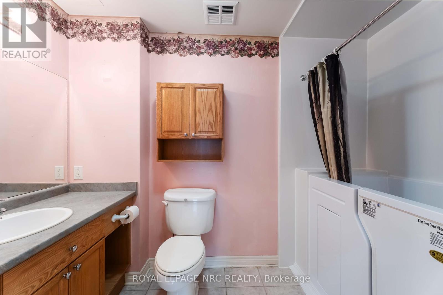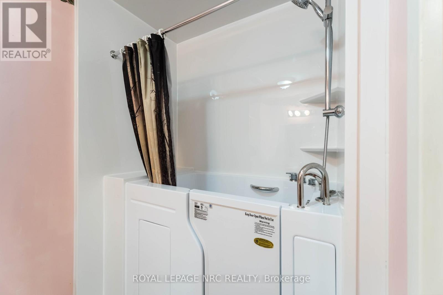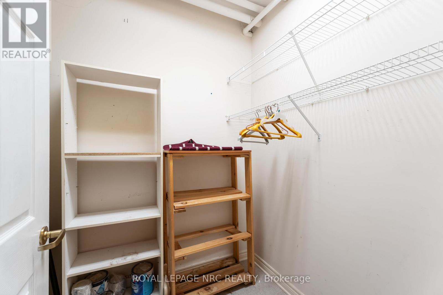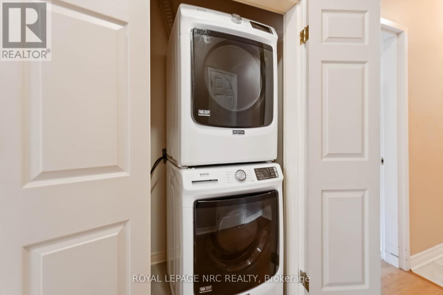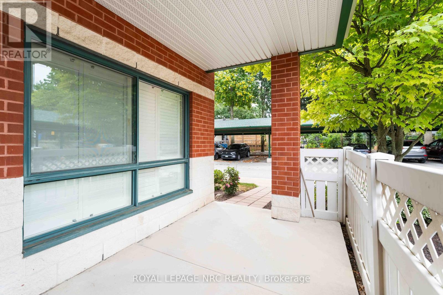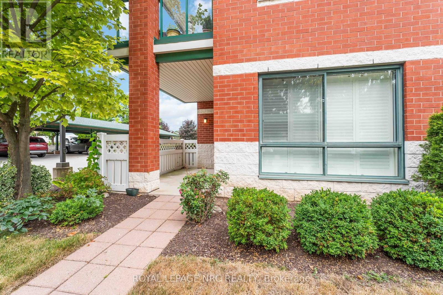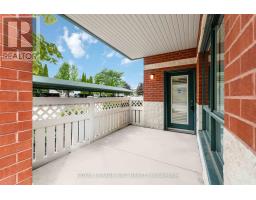101 - 55 Pelham Town Square Pelham, Ontario L0S 1E0
$379,900Maintenance, Water, Insurance, Parking, Common Area Maintenance
$758 Monthly
Maintenance, Water, Insurance, Parking, Common Area Maintenance
$758 MonthlyWelcome to 55 Town Square Manor, a serene and secure building designed for seniors, featuring 30 units across 3 floors. This charming one-bedroom unit is located on the first floor and boasts a bright and spacious open concept living, dining, and kitchen area, along with a private patio for your enjoyment. Convenient amenities include in suite laundry and a storage locker within the unit, with essential appliances such as a washer, dryer, fridge, stove, and dishwasher included. The location is ideal, just a short walk to downtown, close to amenities, restaurants, shopping, St. Alexander Church, doctors, and it's also conveniently close to the highway for easy travel. Offered as a life lease, this unit allows you to enjoy the benefits of homeownership without the burdens of traditional property ownership. Your monthly fees cover building maintenance, insurance, management fees, common area upkeep, heat, replacement reserve fund, and property taxes. This unit is available for immediate occupancy, presenting a wonderful opportunity to settle into a safe and quiet community at 55 Town Square Manor. (id:50886)
Property Details
| MLS® Number | X12346072 |
| Property Type | Single Family |
| Community Name | 662 - Fonthill |
| Community Features | Pets Not Allowed |
| Features | Balcony, Carpet Free, In Suite Laundry |
| Parking Space Total | 1 |
Building
| Bathroom Total | 1 |
| Bedrooms Above Ground | 1 |
| Bedrooms Total | 1 |
| Amenities | Storage - Locker |
| Appliances | Dishwasher, Dryer, Stove, Washer, Window Coverings, Refrigerator |
| Exterior Finish | Brick |
| Stories Total | 3 |
| Size Interior | 800 - 899 Ft2 |
| Type | Other |
Parking
| No Garage |
Land
| Acreage | No |
Rooms
| Level | Type | Length | Width | Dimensions |
|---|---|---|---|---|
| Main Level | Bedroom | 4.08 m | 3.65 m | 4.08 m x 3.65 m |
| Main Level | Kitchen | 4.06 m | 2.62 m | 4.06 m x 2.62 m |
| Main Level | Living Room | 6.4 m | 3.96 m | 6.4 m x 3.96 m |
https://www.realtor.ca/real-estate/28736857/101-55-pelham-town-square-pelham-fonthill-662-fonthill
Contact Us
Contact us for more information
Debbie Pine
Salesperson
1815 Merrittville Hwy, Unit 1
Fonthill, Ontario L2V 5P3
(905) 892-0222
www.nrcrealty.ca/

