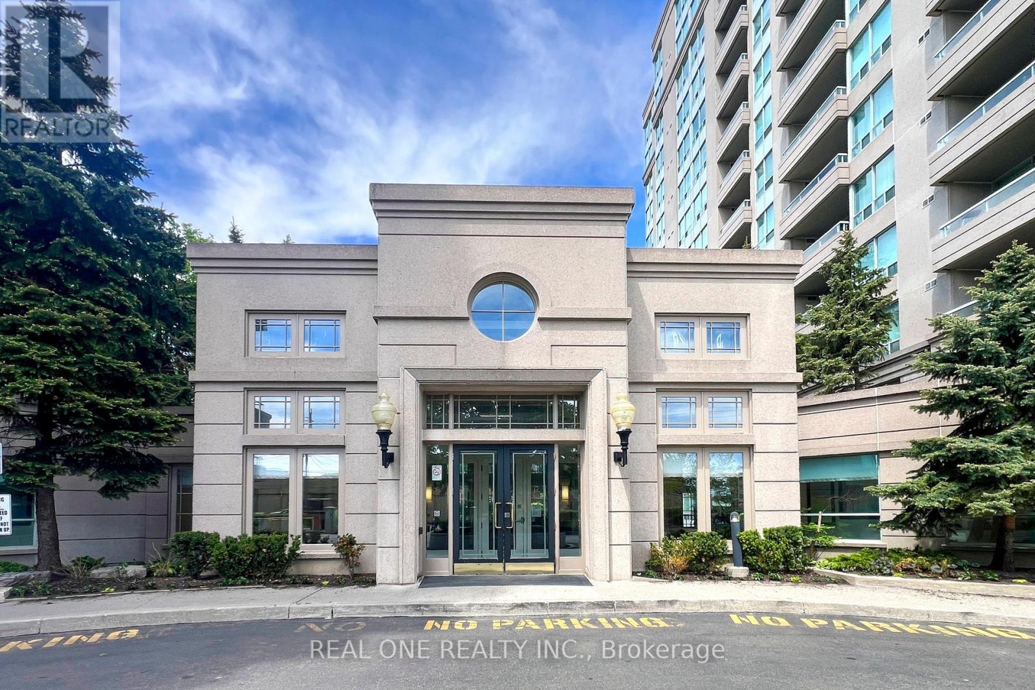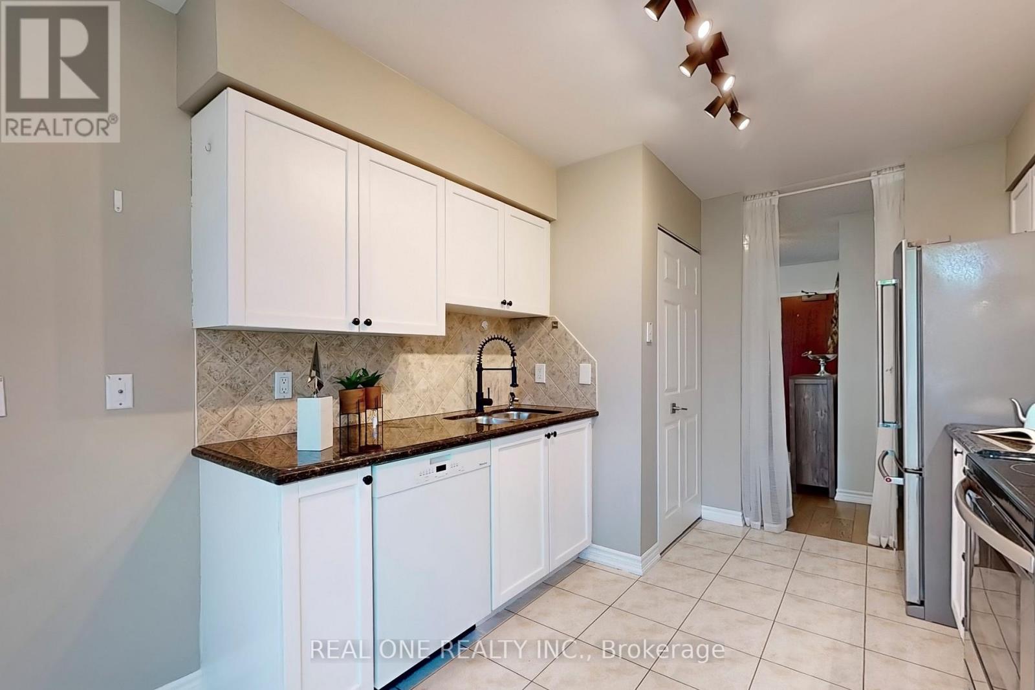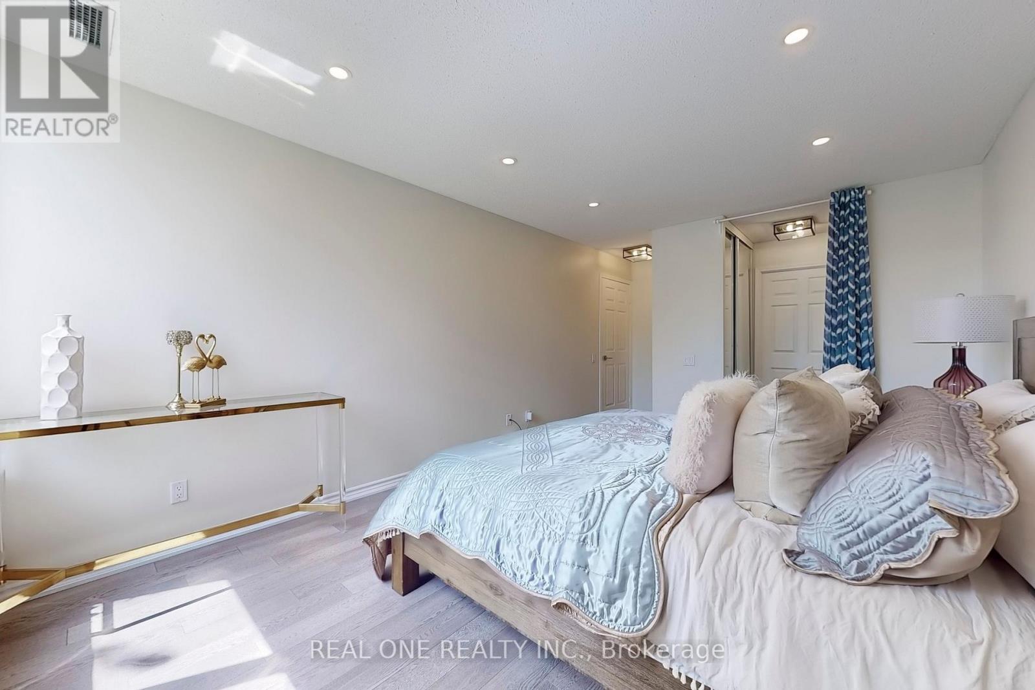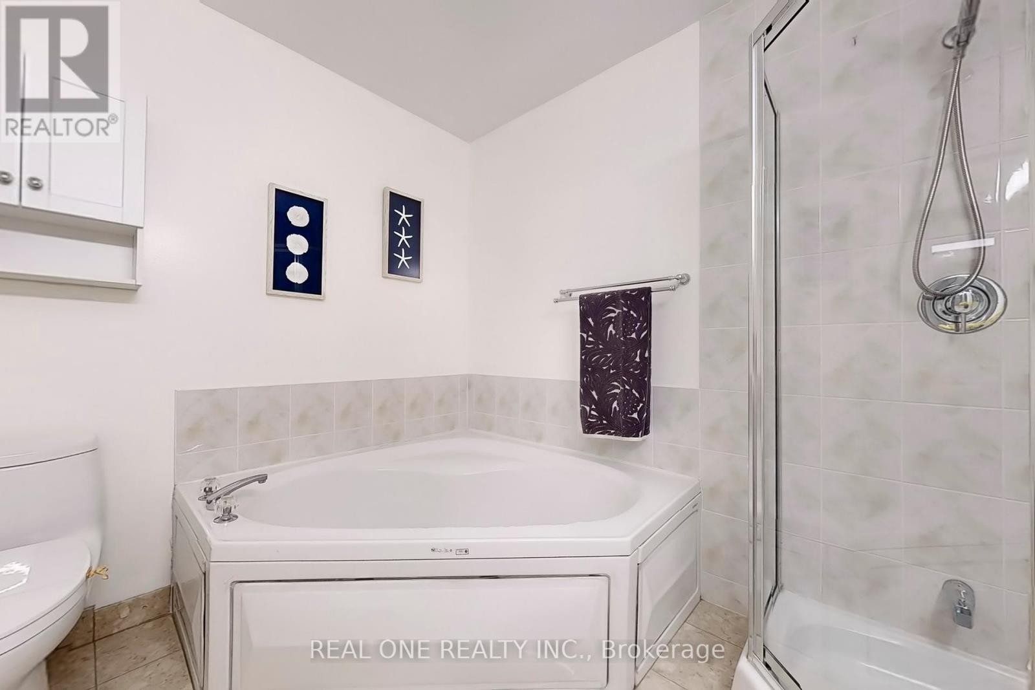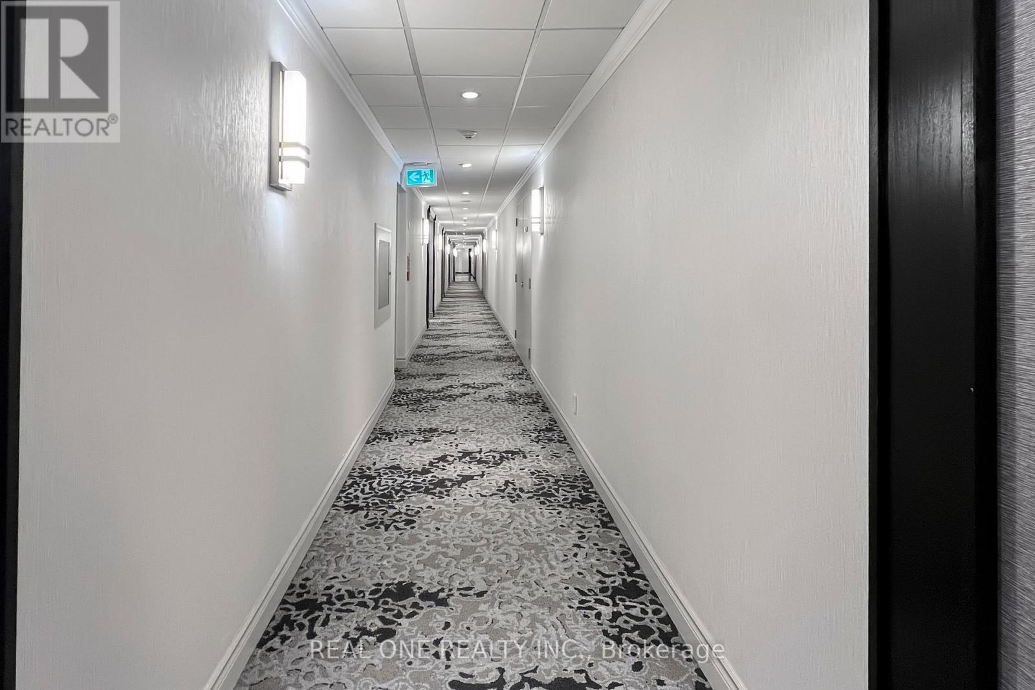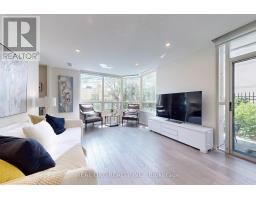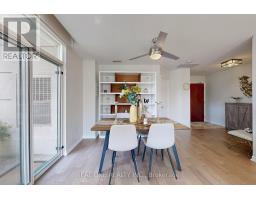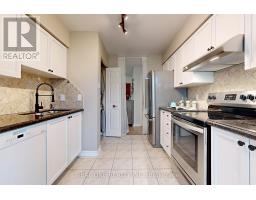101 - 8 Covington Road Toronto, Ontario M6A 3E5
2 Bedroom
2 Bathroom
1,000 - 1,199 ft2
Outdoor Pool
Central Air Conditioning
Forced Air
$885,000Maintenance, Water, Cable TV, Common Area Maintenance, Insurance, Parking
$894.87 Monthly
Maintenance, Water, Cable TV, Common Area Maintenance, Insurance, Parking
$894.87 MonthlyBeautiful updated condo offers modern living with a desirable southwest exposure. Side Yard Garden With Outdoor Space. Featuring 2 spacious bedrooms, 2 fully renovated bathrooms, and ample closet space, this unit has been extensively renovated for comfort and style. Extra Kitchen Cabinet With More Storage Space, Culligan Water Filter (Tankless) ,Two TOTO toilets, One TOTO washlet Electronic Bidet, 2 New Faucets. Stone Counter Top, Newer Miele Dishwasher, Kitchen Aid SS Fridge. (id:50886)
Property Details
| MLS® Number | C12164328 |
| Property Type | Single Family |
| Community Name | Englemount-Lawrence |
| Community Features | Pet Restrictions |
| Features | Balcony |
| Parking Space Total | 1 |
| Pool Type | Outdoor Pool |
Building
| Bathroom Total | 2 |
| Bedrooms Above Ground | 2 |
| Bedrooms Total | 2 |
| Amenities | Security/concierge, Exercise Centre, Party Room, Visitor Parking, Storage - Locker |
| Appliances | Dishwasher, Dryer, Stove, Washer, Window Coverings, Refrigerator |
| Cooling Type | Central Air Conditioning |
| Exterior Finish | Concrete |
| Flooring Type | Marble, Hardwood, Porcelain Tile, Tile |
| Foundation Type | Unknown |
| Heating Fuel | Natural Gas |
| Heating Type | Forced Air |
| Size Interior | 1,000 - 1,199 Ft2 |
| Type | Apartment |
Parking
| Underground | |
| No Garage |
Land
| Acreage | No |
Rooms
| Level | Type | Length | Width | Dimensions |
|---|---|---|---|---|
| Flat | Foyer | 3.15 m | 1.65 m | 3.15 m x 1.65 m |
| Flat | Living Room | 6.63 m | 3.76 m | 6.63 m x 3.76 m |
| Flat | Dining Room | 6.63 m | 3.76 m | 6.63 m x 3.76 m |
| Flat | Kitchen | 4.98 m | 2.9 m | 4.98 m x 2.9 m |
| Flat | Primary Bedroom | 6.05 m | 3.38 m | 6.05 m x 3.38 m |
| Flat | Bedroom 2 | 4.32 m | 3 m | 4.32 m x 3 m |
| Flat | Other | 3.45 m | 1.83 m | 3.45 m x 1.83 m |
| Flat | Laundry Room | 1.13 m | 0.8 m | 1.13 m x 0.8 m |
Contact Us
Contact us for more information
Sherrey Xie
Salesperson
Real One Realty Inc.
15 Wertheim Court Unit 302
Richmond Hill, Ontario L4B 3H7
15 Wertheim Court Unit 302
Richmond Hill, Ontario L4B 3H7
(905) 597-8511
(905) 597-8519

