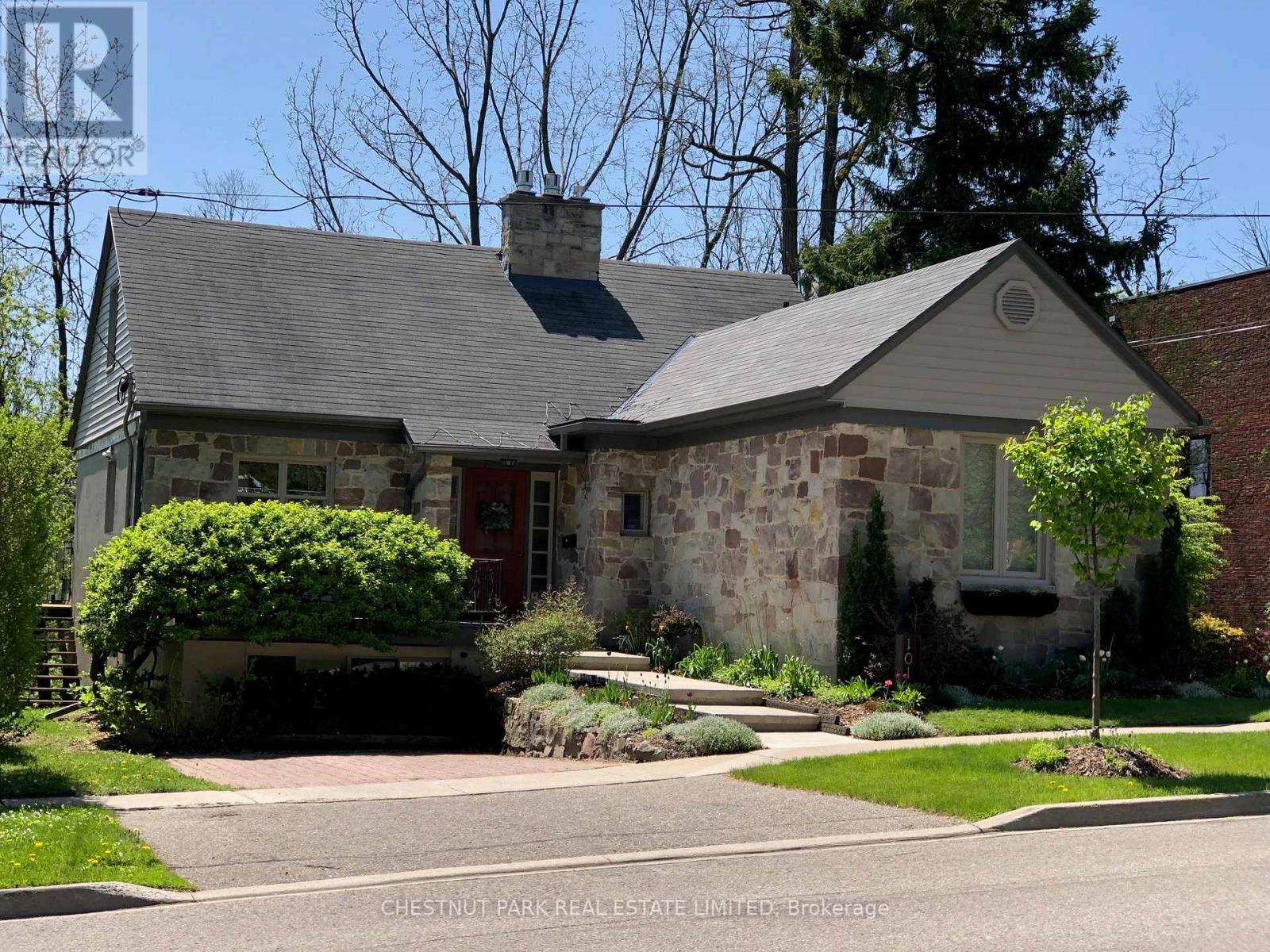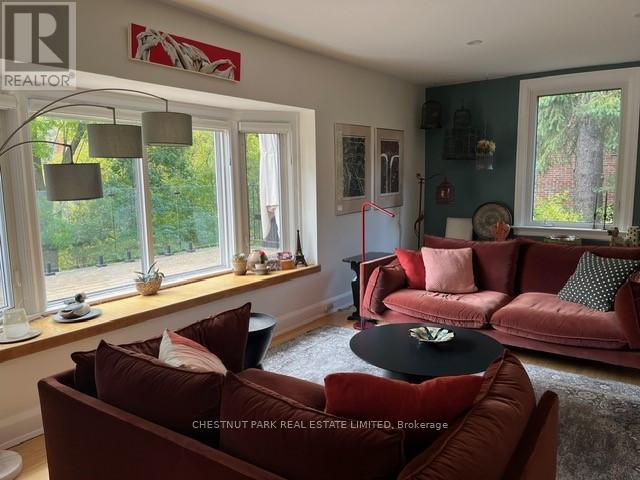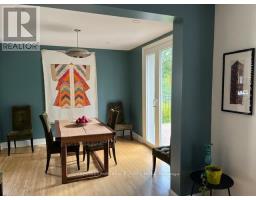101 Augusta Street Port Hope, Ontario L1A 1H1
3 Bedroom
3 Bathroom
2,000 - 2,500 ft2
Fireplace
Central Air Conditioning
Forced Air
$4,000 Monthly
Splendid executive rental on downtown historic prime Port Hope street, private ravine lot with stunning gardens. Ravine views and walk outs from living & dining rms and great room in the lower level. Fireplaces in living room and great room. 4 bedrooms total, 1 is currently used as a yoga rm, 1 as a dressing rm. 3 bathrooms, one on each floor. Walk to downtown, restaurants & theatre. Via & TCS minutes away (id:50886)
Property Details
| MLS® Number | X12175757 |
| Property Type | Single Family |
| Community Name | Port Hope |
| Parking Space Total | 2 |
Building
| Bathroom Total | 3 |
| Bedrooms Above Ground | 3 |
| Bedrooms Total | 3 |
| Age | 51 To 99 Years |
| Amenities | Fireplace(s) |
| Appliances | Dishwasher, Dryer, Water Heater, Stove, Washer, Refrigerator |
| Basement Development | Finished |
| Basement Features | Walk Out |
| Basement Type | N/a (finished) |
| Construction Style Attachment | Detached |
| Cooling Type | Central Air Conditioning |
| Exterior Finish | Stone |
| Fireplace Present | Yes |
| Fireplace Total | 2 |
| Fireplace Type | Insert |
| Foundation Type | Block |
| Half Bath Total | 1 |
| Heating Fuel | Natural Gas |
| Heating Type | Forced Air |
| Stories Total | 2 |
| Size Interior | 2,000 - 2,500 Ft2 |
| Type | House |
| Utility Water | Municipal Water |
Parking
| No Garage |
Land
| Acreage | No |
| Sewer | Sanitary Sewer |
Rooms
| Level | Type | Length | Width | Dimensions |
|---|---|---|---|---|
| Second Level | Primary Bedroom | 13.02 m | 15.03 m | 13.02 m x 15.03 m |
| Second Level | Bathroom | Measurements not available | ||
| Lower Level | Great Room | 20.01 m | 10.01 m | 20.01 m x 10.01 m |
| Lower Level | Laundry Room | 12.01 m | 10.01 m | 12.01 m x 10.01 m |
| Lower Level | Bathroom | Measurements not available | ||
| Main Level | Kitchen | 12.01 m | 11.02 m | 12.01 m x 11.02 m |
| Main Level | Dining Room | 10.99 m | 11.02 m | 10.99 m x 11.02 m |
| Main Level | Living Room | 19 m | 12.01 m | 19 m x 12.01 m |
| Main Level | Foyer | 10.99 m | 4.99 m | 10.99 m x 4.99 m |
| Main Level | Bedroom | 10.99 m | 10.01 m | 10.99 m x 10.01 m |
| Main Level | Bedroom 2 | 12.01 m | 12.01 m | 12.01 m x 12.01 m |
| Main Level | Bathroom | Measurements not available |
https://www.realtor.ca/real-estate/28372034/101-augusta-street-port-hope-port-hope
Contact Us
Contact us for more information
Julie Aldis
Broker
Chestnut Park Real Estate Limited
126 Walton Street
Port Hope, Ontario L1A 1N5
126 Walton Street
Port Hope, Ontario L1A 1N5
(905) 800-0321













































