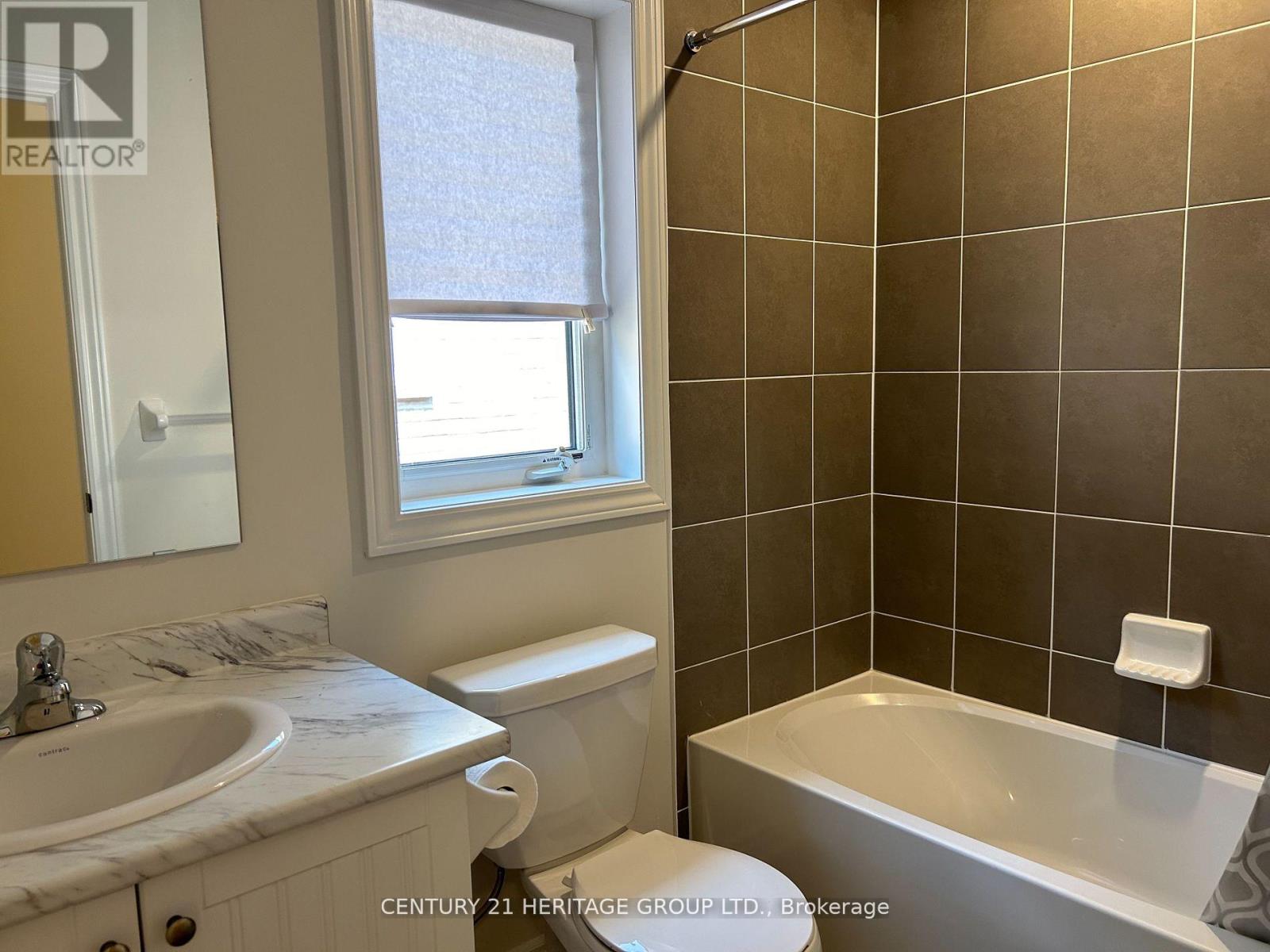101 Baker Street Thorold, Ontario L2V 5G7
3 Bedroom
3 Bathroom
1,500 - 2,000 ft2
Central Air Conditioning
Forced Air
$609,000
Welcome home to Artisan Ridge, Thorold's luxury development. 3 bedrooms, 2.5 baths, and a single attached garage, Perfect layout. The spacious, open main level, Upgraded Kitchen, Light colour Hardwood, steel railings, 2nd floor laundry, upper level, which has a Master Suite complete with walk-in closet and private ensuite. It is minutes from major highways, Brock University. (id:50886)
Property Details
| MLS® Number | X12083578 |
| Property Type | Single Family |
| Community Name | 557 - Thorold Downtown |
| Features | Carpet Free, Sump Pump |
| Parking Space Total | 3 |
Building
| Bathroom Total | 3 |
| Bedrooms Above Ground | 3 |
| Bedrooms Total | 3 |
| Appliances | Dishwasher, Dryer, Stove, Washer, Window Coverings, Refrigerator |
| Basement Development | Unfinished |
| Basement Type | N/a (unfinished) |
| Construction Style Attachment | Attached |
| Cooling Type | Central Air Conditioning |
| Exterior Finish | Brick |
| Flooring Type | Hardwood, Porcelain Tile |
| Foundation Type | Concrete |
| Half Bath Total | 1 |
| Heating Fuel | Natural Gas |
| Heating Type | Forced Air |
| Stories Total | 2 |
| Size Interior | 1,500 - 2,000 Ft2 |
| Type | Row / Townhouse |
| Utility Water | Municipal Water |
Parking
| Attached Garage | |
| Garage |
Land
| Acreage | No |
| Sewer | Sanitary Sewer |
| Size Depth | 101 Ft ,8 In |
| Size Frontage | 24 Ft ,7 In |
| Size Irregular | 24.6 X 101.7 Ft |
| Size Total Text | 24.6 X 101.7 Ft |
Rooms
| Level | Type | Length | Width | Dimensions |
|---|---|---|---|---|
| Second Level | Primary Bedroom | 4.9 m | 3.02 m | 4.9 m x 3.02 m |
| Second Level | Bedroom 2 | 4.4 m | 2.77 m | 4.4 m x 2.77 m |
| Second Level | Bedroom 3 | 4.56 m | 2.73 m | 4.56 m x 2.73 m |
| Main Level | Living Room | 6.9 m | 3.04 m | 6.9 m x 3.04 m |
| Main Level | Dining Room | 6.9 m | 3.04 m | 6.9 m x 3.04 m |
| Main Level | Kitchen | 3.78 m | 2.4 m | 3.78 m x 2.4 m |
| Main Level | Eating Area | 4.51 m | 2.4 m | 4.51 m x 2.4 m |
Contact Us
Contact us for more information
Ali Varankesh
Salesperson
Century 21 Heritage Group Ltd.
11160 Yonge St # 3 & 7
Richmond Hill, Ontario L4S 1H5
11160 Yonge St # 3 & 7
Richmond Hill, Ontario L4S 1H5
(905) 883-8300
(905) 883-8301
www.homesbyheritage.ca































