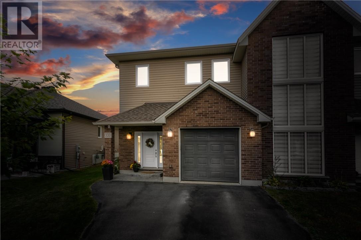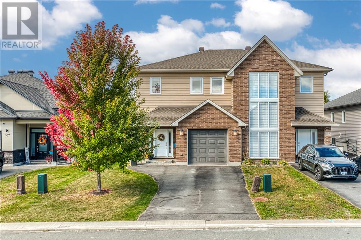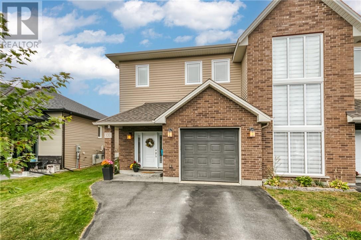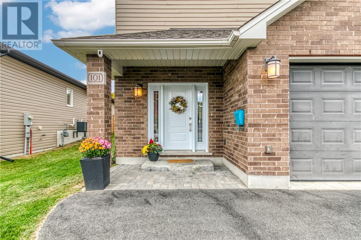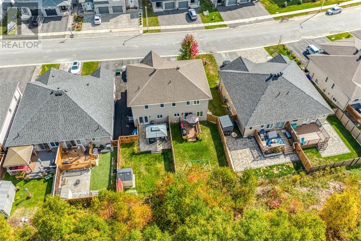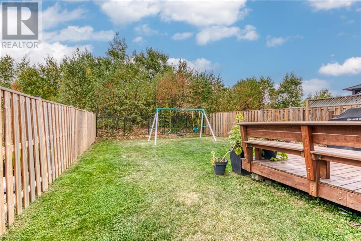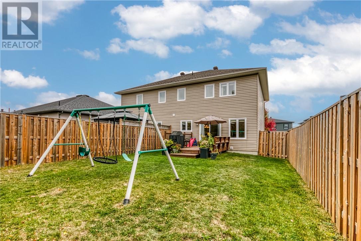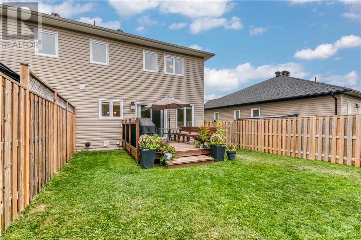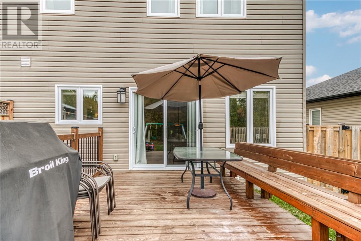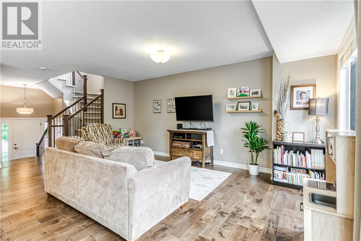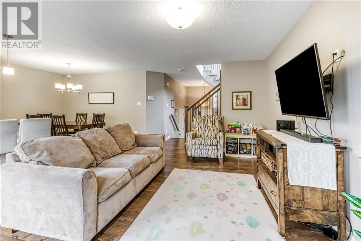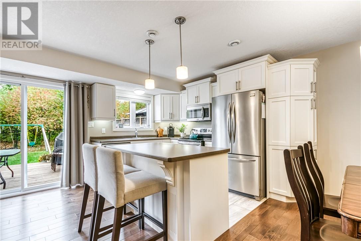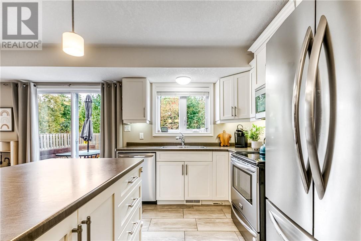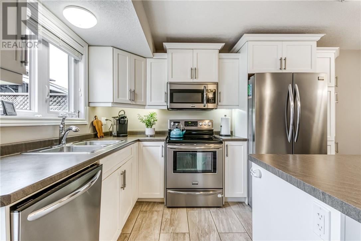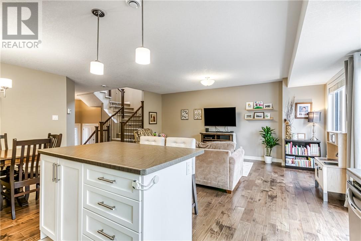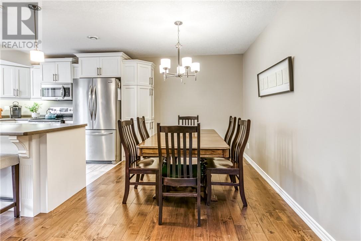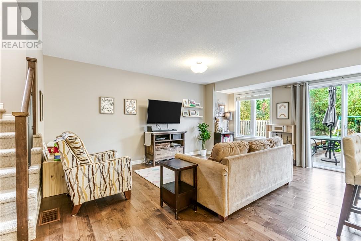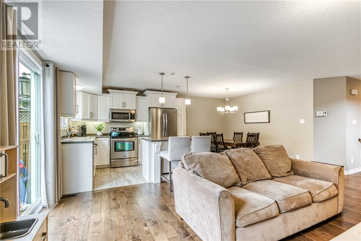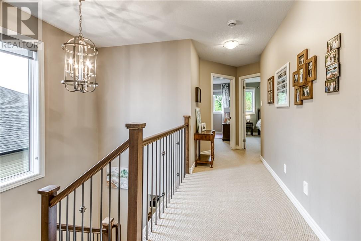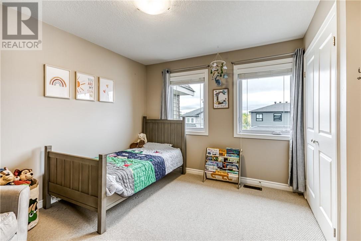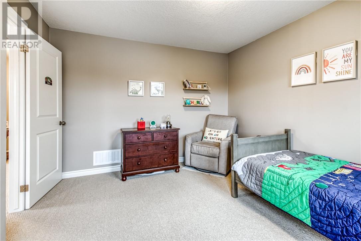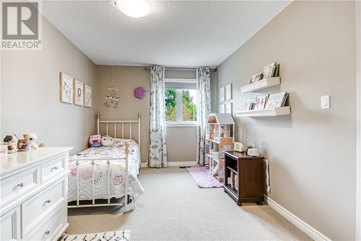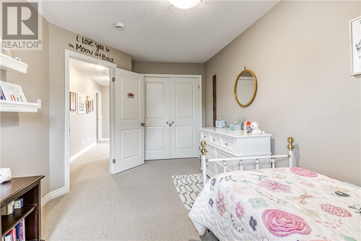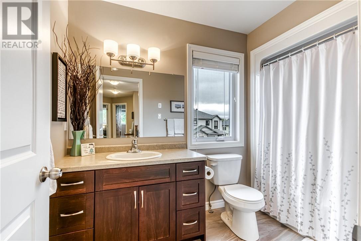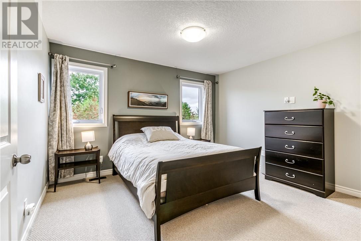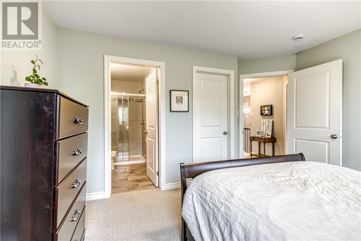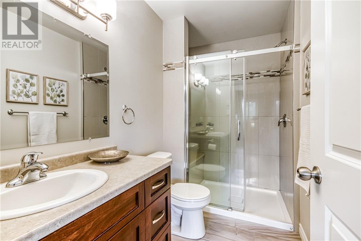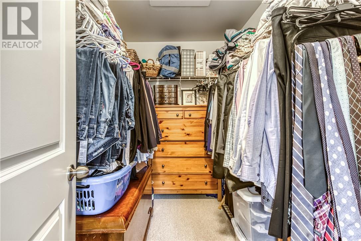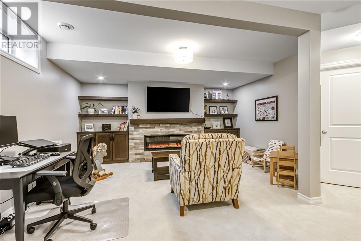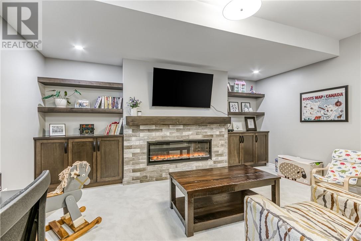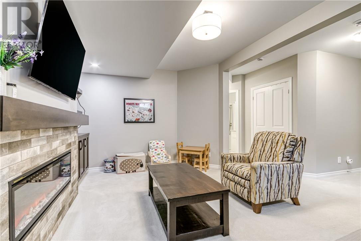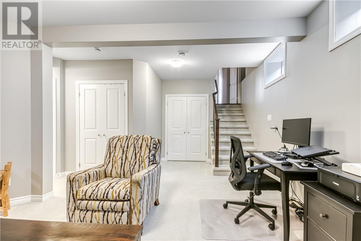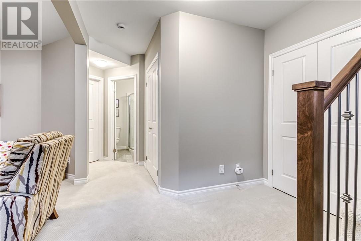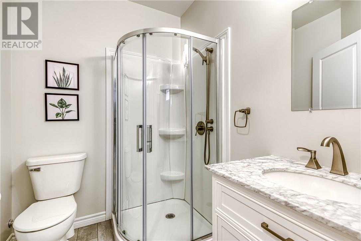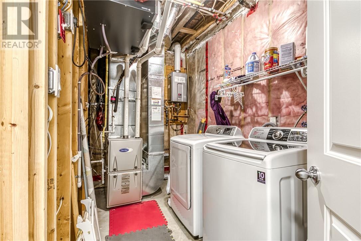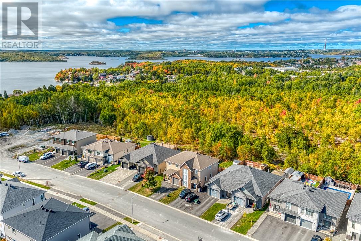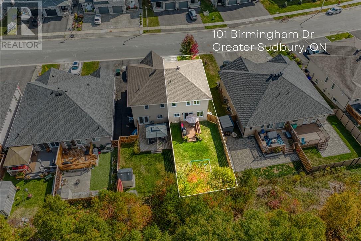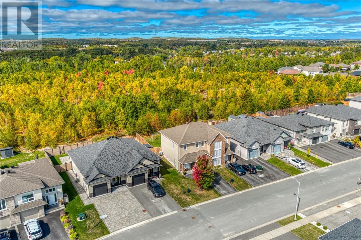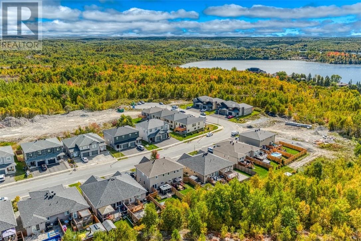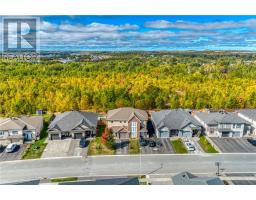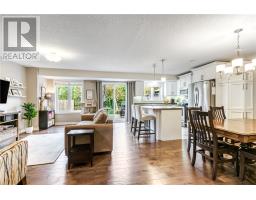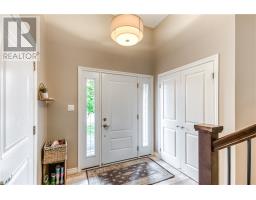101 Birmingham Drive Sudbury, Ontario P3B 0G4
$572,500
Welcome to this beautifully maintained 3-bedroom, 3-bath home in the sought-after Minnow Lake neighborhood. Offering bright open spaces and a functional layout, this property is truly move-in ready. The main floor features an open concept kitchen, dining, and living area, designed for both entertaining and everyday living. Patio doors lead to a fully fenced backyard, private and low maintenance, perfect for relaxing outdoors or gathering with friends. Upstairs, enjoy three inviting bedrooms, including a primary suite with walk-in closet and ensuite bath. The finished lower level extends your living space with a cozy fireplace and media room, home office, or guest suite, complete with a full bathroom. With quality finishes throughout, appliances included, an attached garage, and a location just minutes from shopping, dining, schools, and trails, this home offers exceptional value compared to building today. 101 Birmingham Drive is the perfect balance of comfort, style, and convenience! (id:50886)
Property Details
| MLS® Number | 2124903 |
| Property Type | Single Family |
| Amenities Near By | Public Transit, Schools |
Building
| Bathroom Total | 3 |
| Bedrooms Total | 3 |
| Basement Type | Full |
| Cooling Type | Central Air Conditioning |
| Exterior Finish | Brick, Vinyl Siding |
| Flooring Type | Hardwood, Tile, Carpeted |
| Foundation Type | Concrete |
| Heating Type | Forced Air, High-efficiency Furnace |
| Roof Material | Asphalt Shingle |
| Roof Style | Unknown |
| Stories Total | 2 |
| Type | House |
| Utility Water | Municipal Water |
Land
| Access Type | Year-round Access |
| Acreage | No |
| Fence Type | Fence, Fenced Yard |
| Land Amenities | Public Transit, Schools |
| Sewer | Municipal Sewage System |
| Size Total Text | 0-4,050 Sqft |
| Zoning Description | R2-2 |
Rooms
| Level | Type | Length | Width | Dimensions |
|---|---|---|---|---|
| Second Level | 3pc Bathroom | 9'8"" x 5'8"" | ||
| Second Level | Bedroom | 15'1"" x 9'7"" | ||
| Second Level | Bedroom | 11'7"" x 11'11"" | ||
| Second Level | 3pc Ensuite Bath | 5'4"" x 9'2"" | ||
| Second Level | Primary Bedroom | 13'1"" x 11'9"" | ||
| Basement | 3pc Bathroom | 7'2"" x 5'4"" | ||
| Basement | Family Room | 18'7"" x 21'3"" | ||
| Main Level | Foyer | 10'0"" x 11'7"" | ||
| Main Level | Dining Room | 9'5"" x 6'11"" | ||
| Main Level | Living Room | 13'7"" x 17'8"" | ||
| Main Level | Kitchen | 9'5"" x 12'4"" |
https://www.realtor.ca/real-estate/28907517/101-birmingham-drive-sudbury
Contact Us
Contact us for more information
Tanya Vanden Berg
Broker of Record
(705) 566-5450
tanya.realtor/
www.facebook.com/RealtorTanyaV/
www.linkedin.com/in/realtortanyav/
887 Notre Dame Ave Unit C
Sudbury, Ontario P3A 2T2
(705) 566-5454
(705) 566-5450
suttonbenchmarkrealty.com/
Tyler Peroni
Broker
(705) 566-5450
www.tylerperoni.com/
www.facebook.com/TylerPeroniRemaxSudburyInc
www.linkedin.com/in/tylerperoniremax/
887 Notre Dame Ave Unit C
Sudbury, Ontario P3A 2T2
(705) 566-5454
(705) 566-5450
suttonbenchmarkrealty.com/

