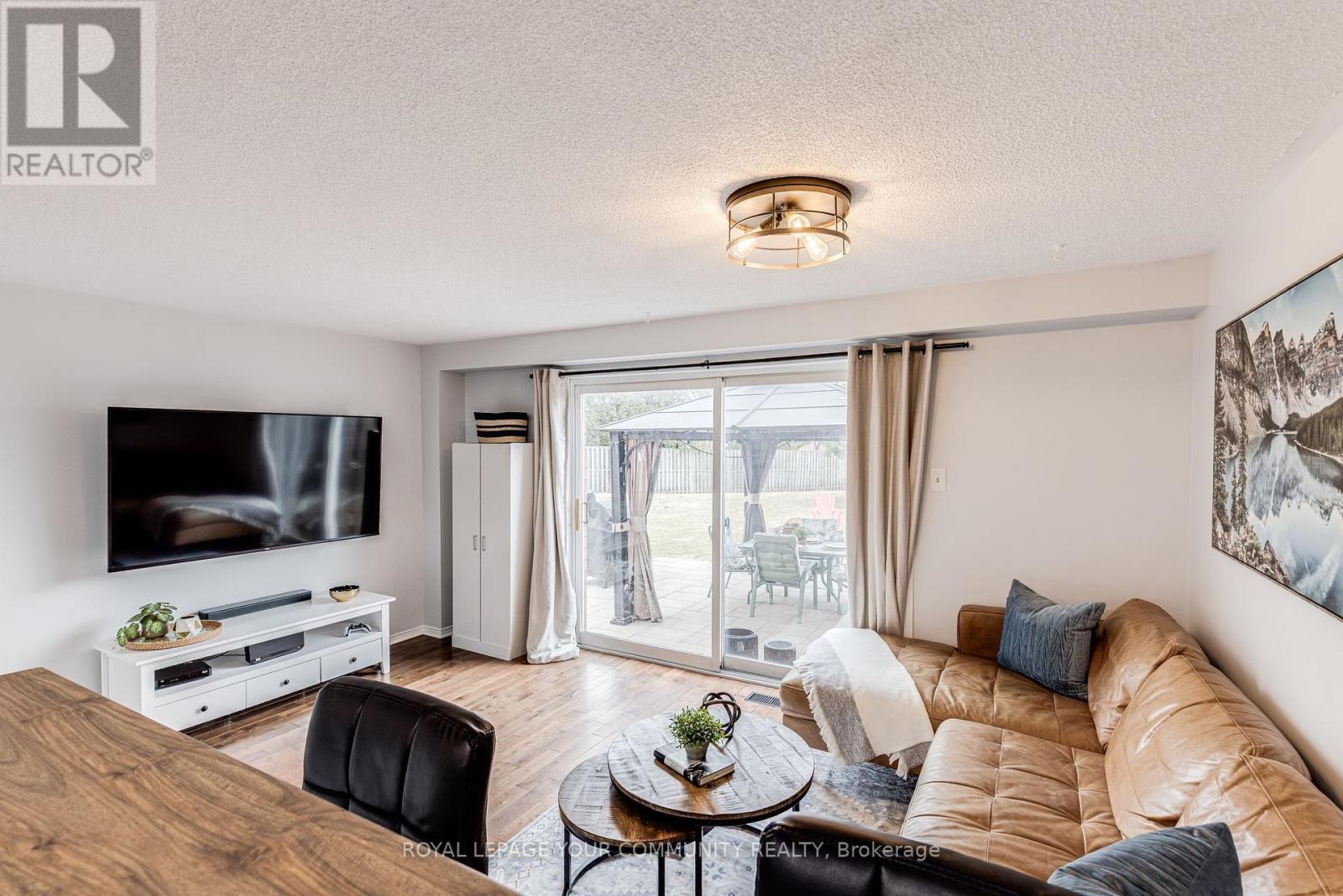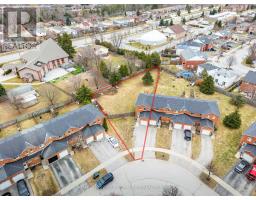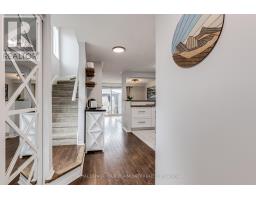101 Black Cherry Crescent Barrie, Ontario L4N 9L2
$639,000
Welcome to 101 Black Cherry Cres. in the desirable Holly neighbourhood! This home has a massive Lot and is a Rare Find! It must be seen to be believed! One side of this impressive backyard is 204' deep and has an Extra Wide gate to enter the Yard. Loads of space for kids, pets, recreation vehicles, entertaining or relaxing. There are endless opportunities! Walk into the bright, open concept layout. Kitchen has Stainless Steel appliances, breakfast counter and modern updates. The inviting Great Room has hardwood floors, picture views and walk-out to the exceptional yard. Large Primary Bedroom has a 4-piece ensuite with a new shower/tub. Ideal location with good schools and several parks nearby! Recreational facilities within walking distance. Close to HWYs, shops and restaurants. Move-In ready and yours to discover! (id:50886)
Property Details
| MLS® Number | S12109785 |
| Property Type | Single Family |
| Community Name | Holly |
| Amenities Near By | Park, Place Of Worship, Schools |
| Community Features | Community Centre |
| Equipment Type | Water Heater |
| Features | Irregular Lot Size, Sump Pump |
| Parking Space Total | 4 |
| Rental Equipment Type | Water Heater |
Building
| Bathroom Total | 1 |
| Bedrooms Above Ground | 2 |
| Bedrooms Total | 2 |
| Appliances | Water Heater, Water Softener, Dishwasher, Dryer, Freezer, Microwave, Stove, Washer, Window Coverings, Refrigerator |
| Basement Development | Unfinished |
| Basement Type | N/a (unfinished) |
| Construction Style Attachment | Attached |
| Cooling Type | Central Air Conditioning |
| Exterior Finish | Brick |
| Flooring Type | Hardwood, Carpeted |
| Foundation Type | Concrete |
| Heating Fuel | Natural Gas |
| Heating Type | Forced Air |
| Stories Total | 2 |
| Size Interior | 700 - 1,100 Ft2 |
| Type | Row / Townhouse |
| Utility Water | Municipal Water |
Parking
| Attached Garage | |
| Garage |
Land
| Acreage | No |
| Fence Type | Fenced Yard |
| Land Amenities | Park, Place Of Worship, Schools |
| Sewer | Sanitary Sewer |
| Size Depth | 114 Ft ,10 In |
| Size Frontage | 14 Ft ,8 In |
| Size Irregular | 14.7 X 114.9 Ft ; Longest Side 204.94ft See Geowarehouse |
| Size Total Text | 14.7 X 114.9 Ft ; Longest Side 204.94ft See Geowarehouse |
Rooms
| Level | Type | Length | Width | Dimensions |
|---|---|---|---|---|
| Second Level | Primary Bedroom | 4.27 m | 3.29 m | 4.27 m x 3.29 m |
| Second Level | Bedroom 2 | 4.15 m | 3.02 m | 4.15 m x 3.02 m |
| Main Level | Great Room | 4.86 m | 3.29 m | 4.86 m x 3.29 m |
| Main Level | Kitchen | 2.38 m | 2.85 m | 2.38 m x 2.85 m |
https://www.realtor.ca/real-estate/28228461/101-black-cherry-crescent-barrie-holly-holly
Contact Us
Contact us for more information
Kelly Elizabeth Hookey
Salesperson
14799 Yonge Street, 100408
Aurora, Ontario L4G 1N1
(905) 727-3154
(905) 727-7702



























































